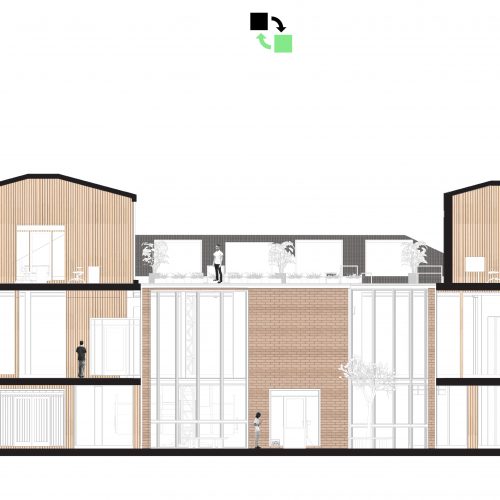
Class of 2021
Rares Constantin Pop
BA (Hons) Architecture
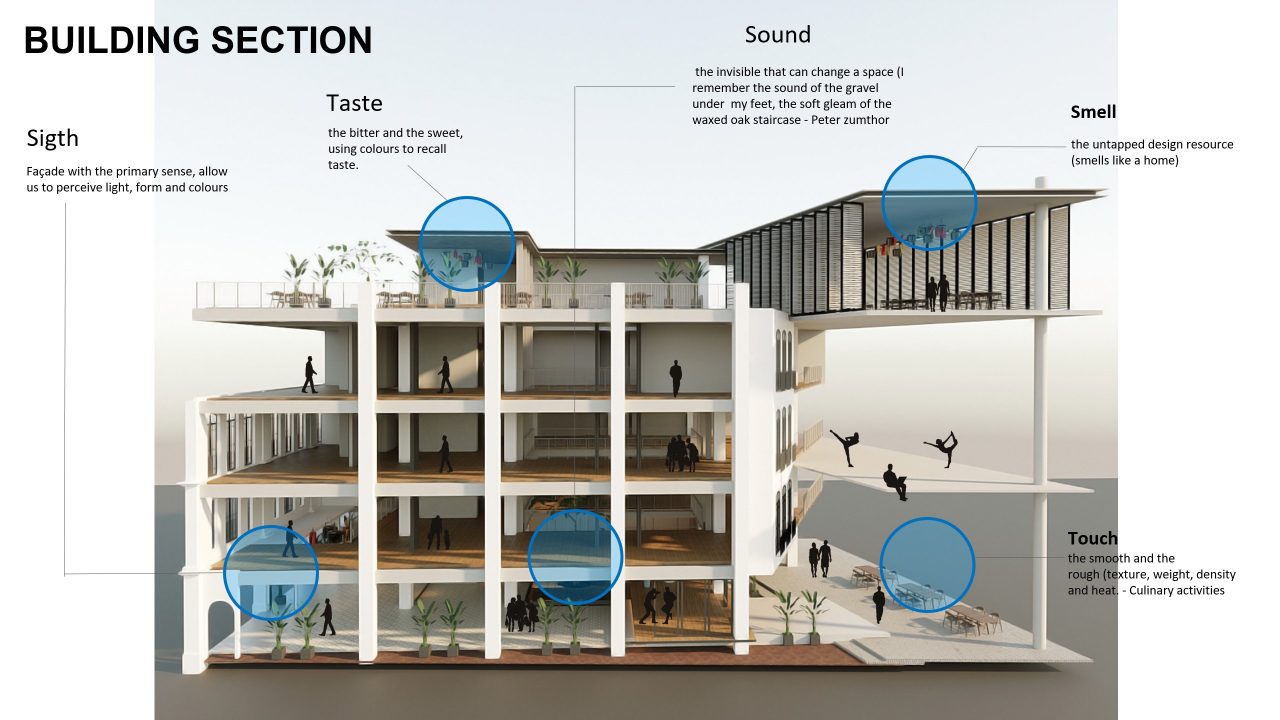
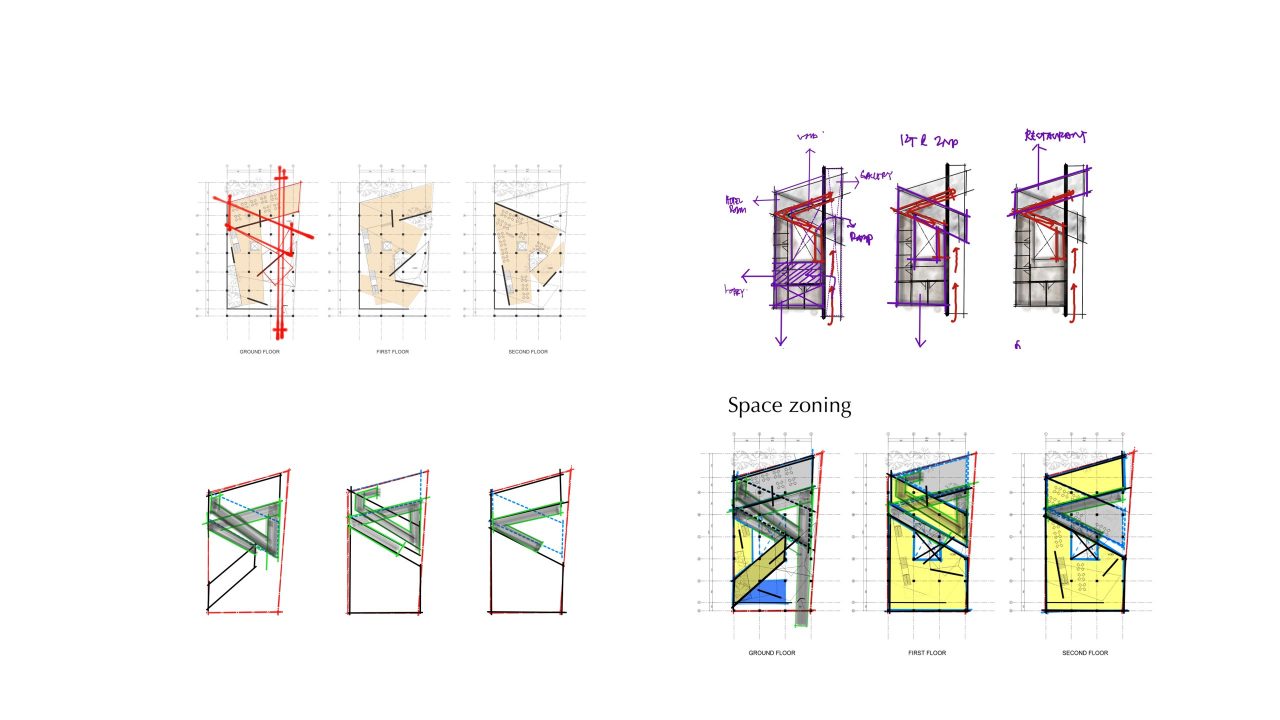
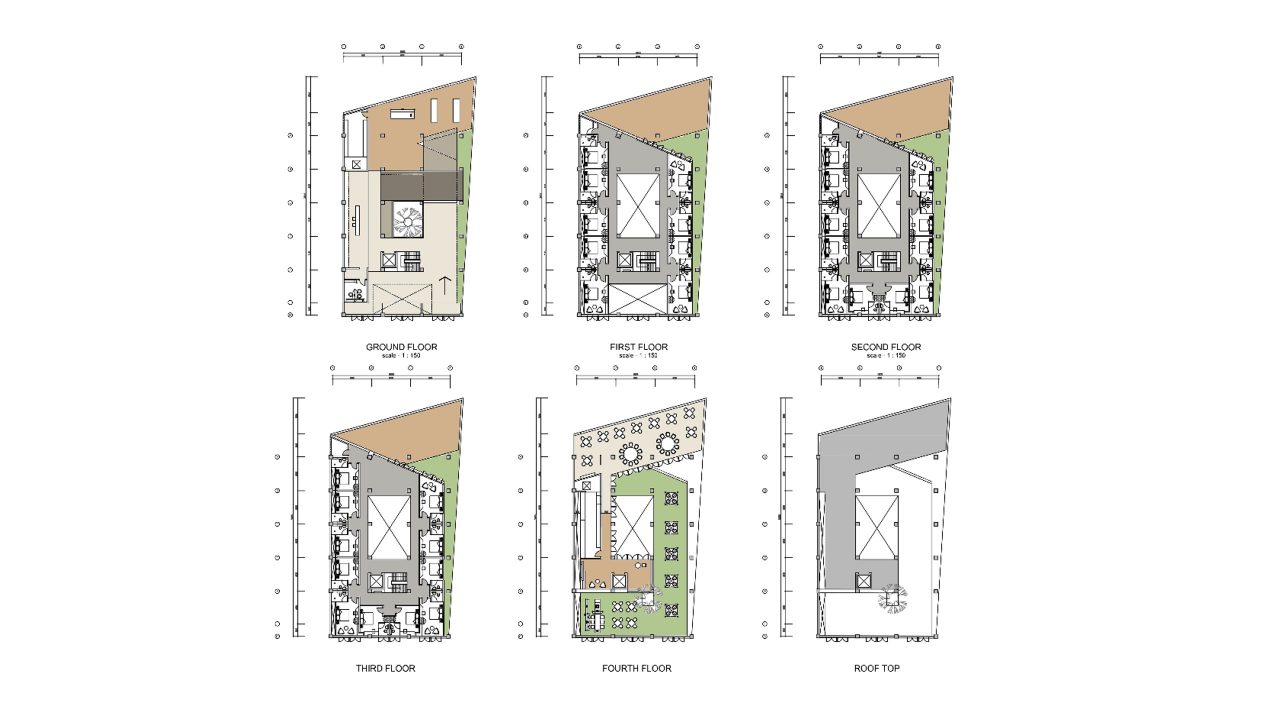
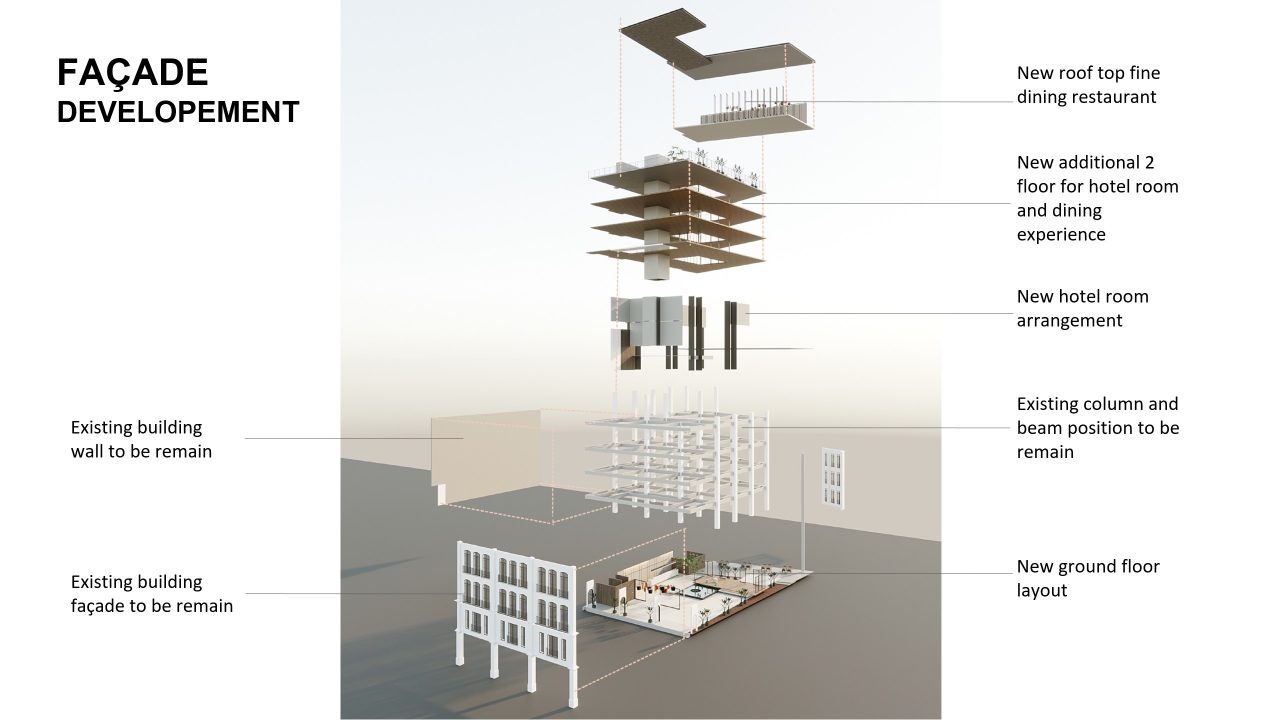
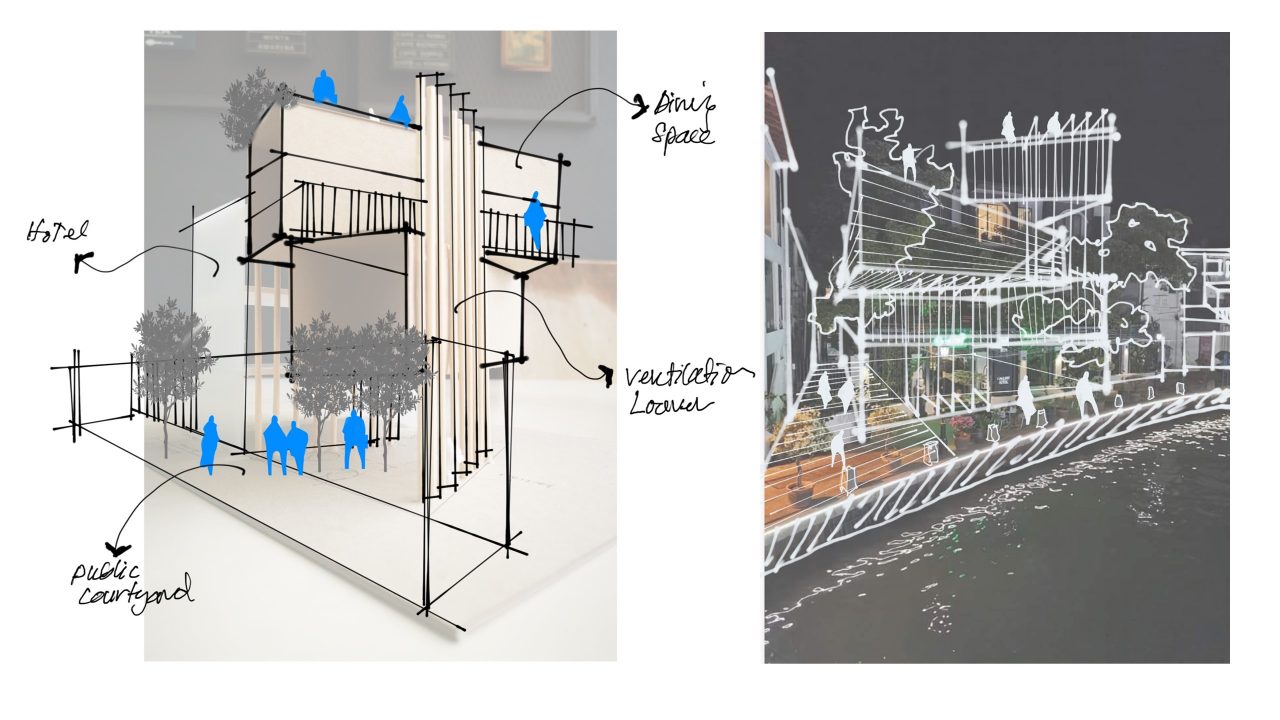
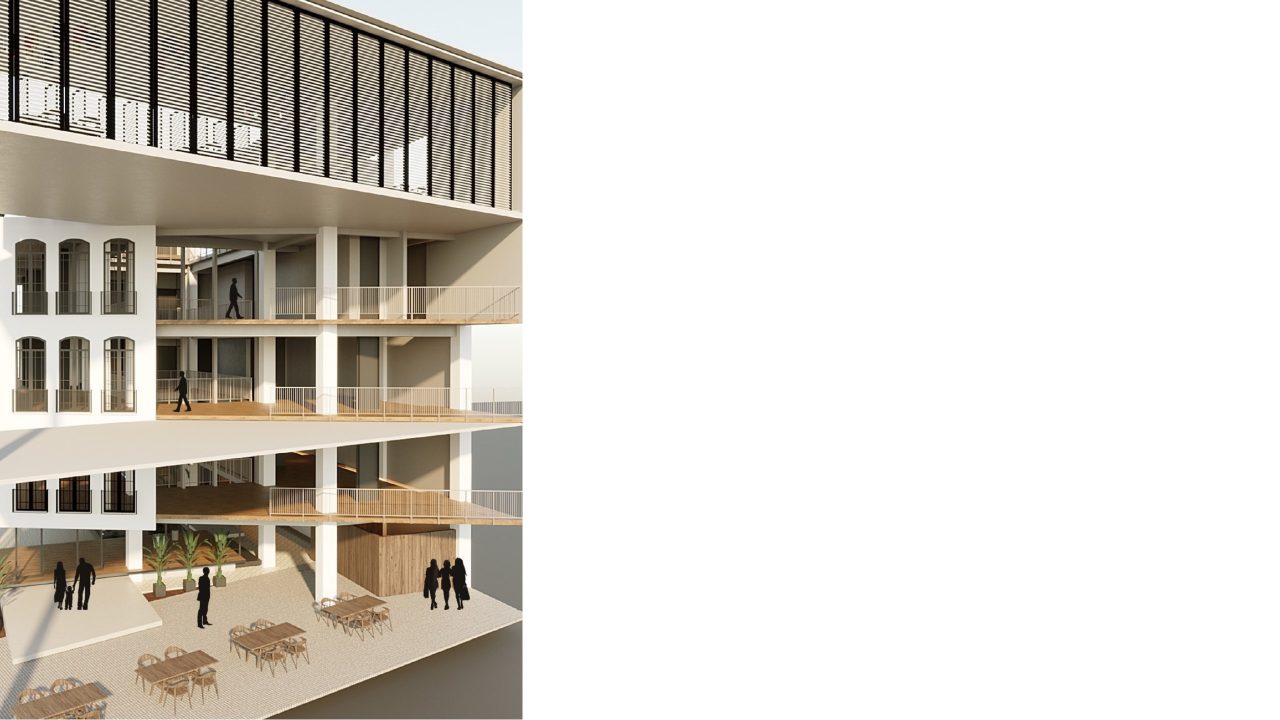
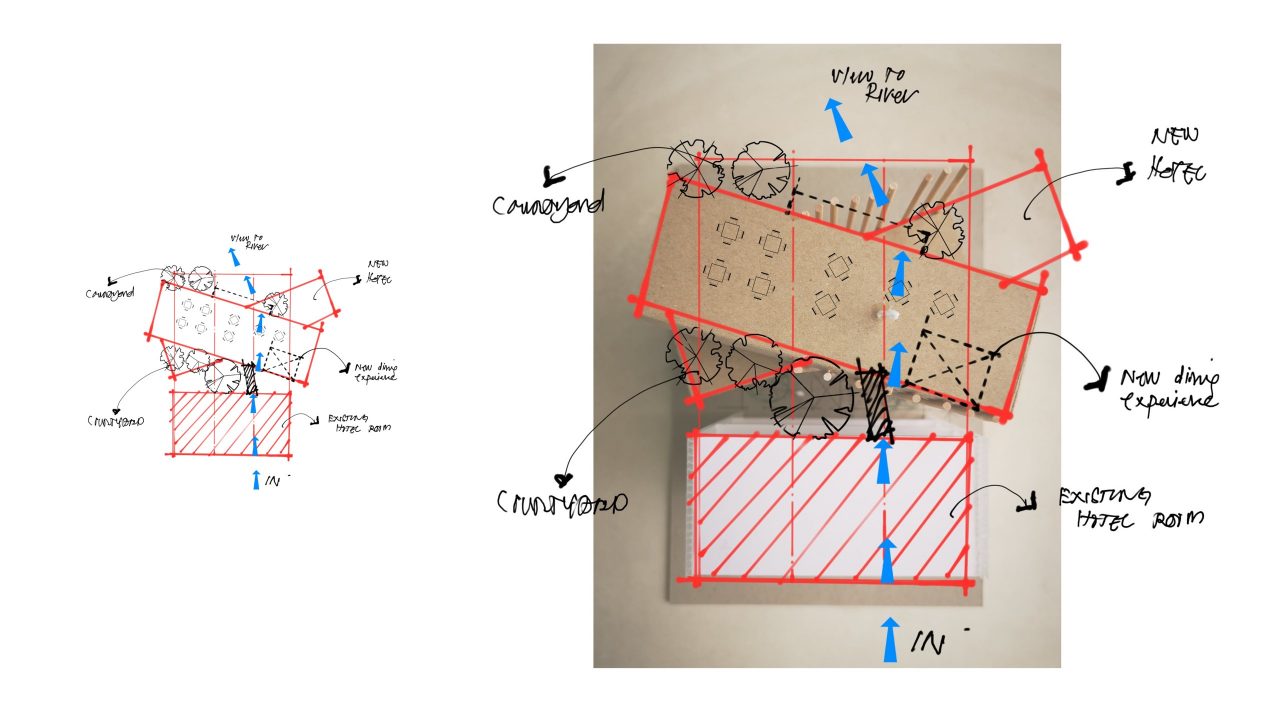
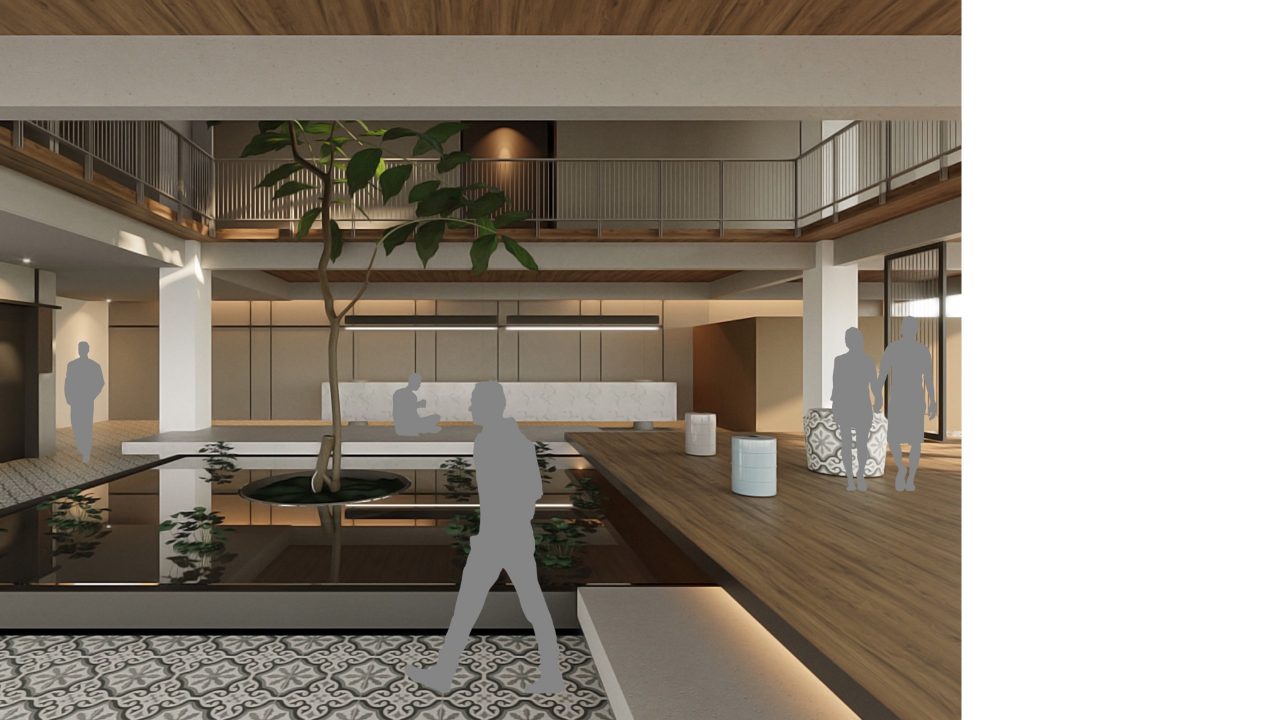
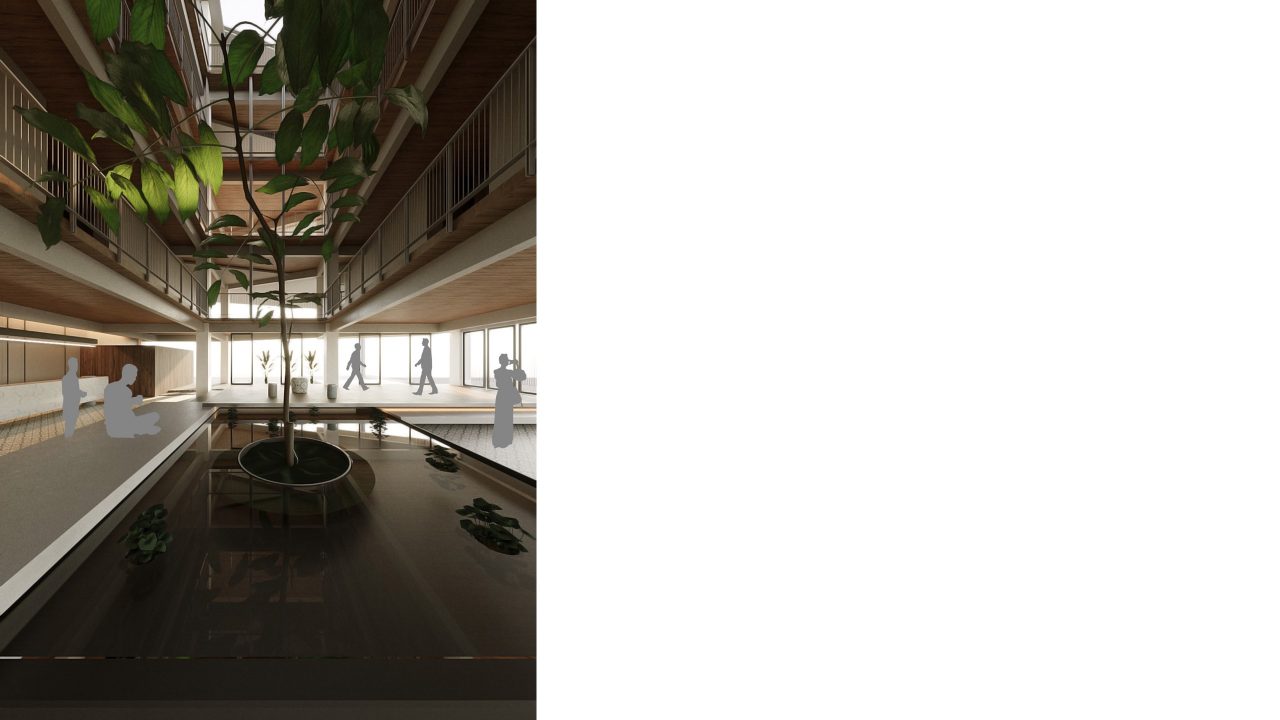
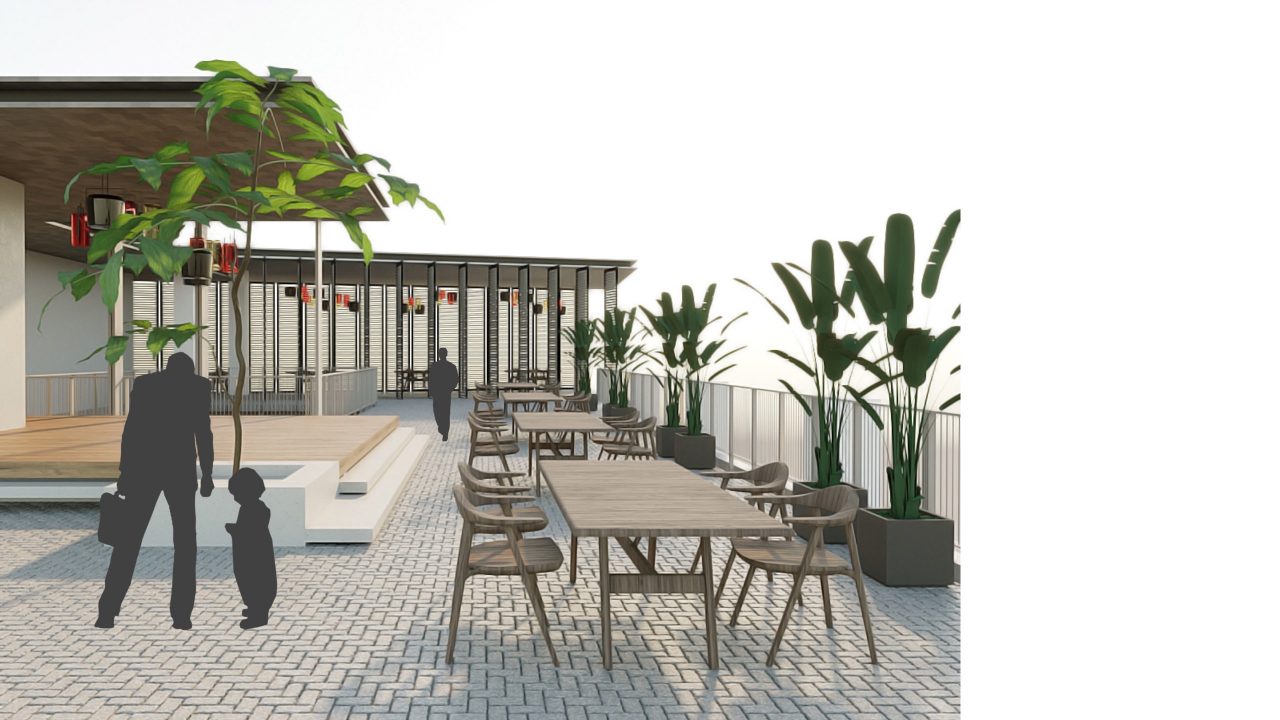
The building section - (The senses activities in the building)
Space planning development -
Furniture layout plan - (The layout consist of Hotel room, Culinary space, Gallery, Michelin dining space)
Explosive sectional diagram - (Show the structural solution in preserving heritage building)
Sketches - (Ideas at the backhouse)
Visual at the backhouse -
Sketches to develop the building façade -
Hotel lobby -
The new courtyard -
Roof top restaurant -

BA (Hons) Architecture
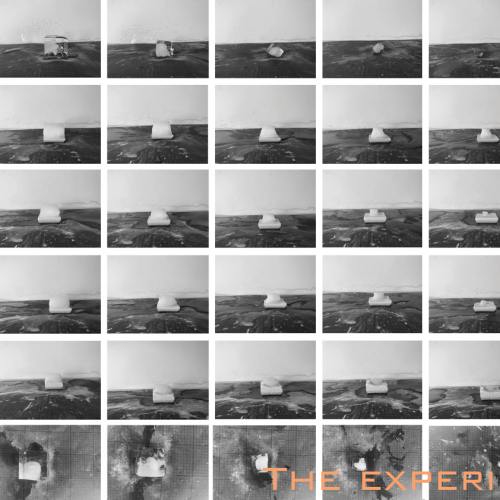
BA (Hons) Architecture
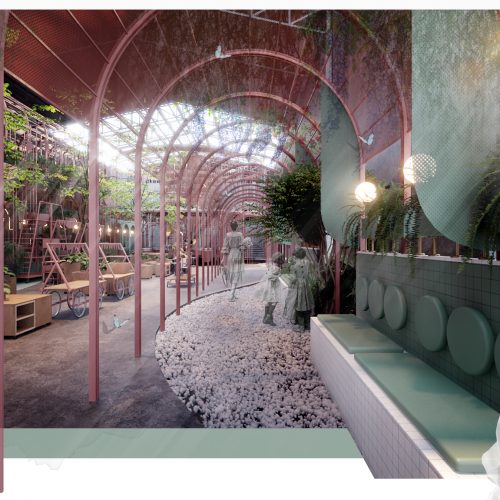
BA (Hons) Interior Architecture & Design Malaysia
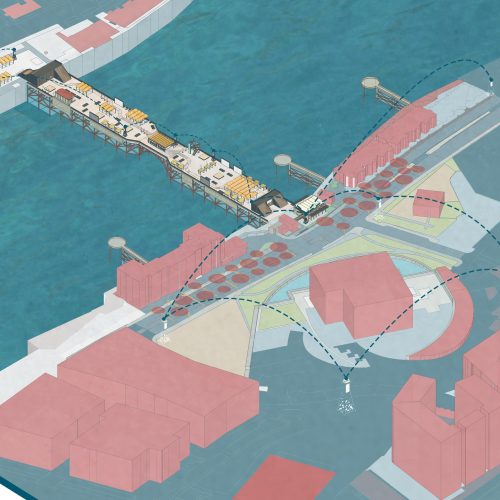
MArch Architecture (RIBA Part 2)
