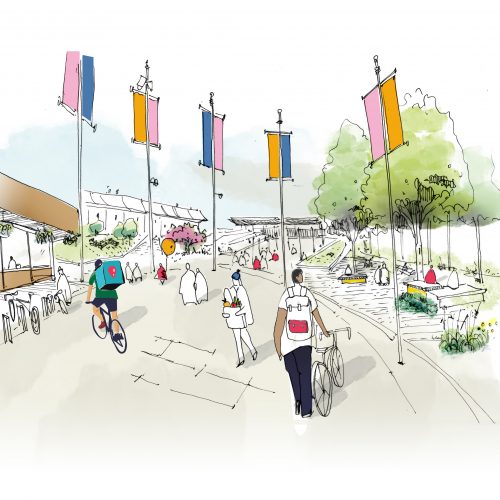
Class of 2021
Jennifer Lin
MA Landscape Architecture
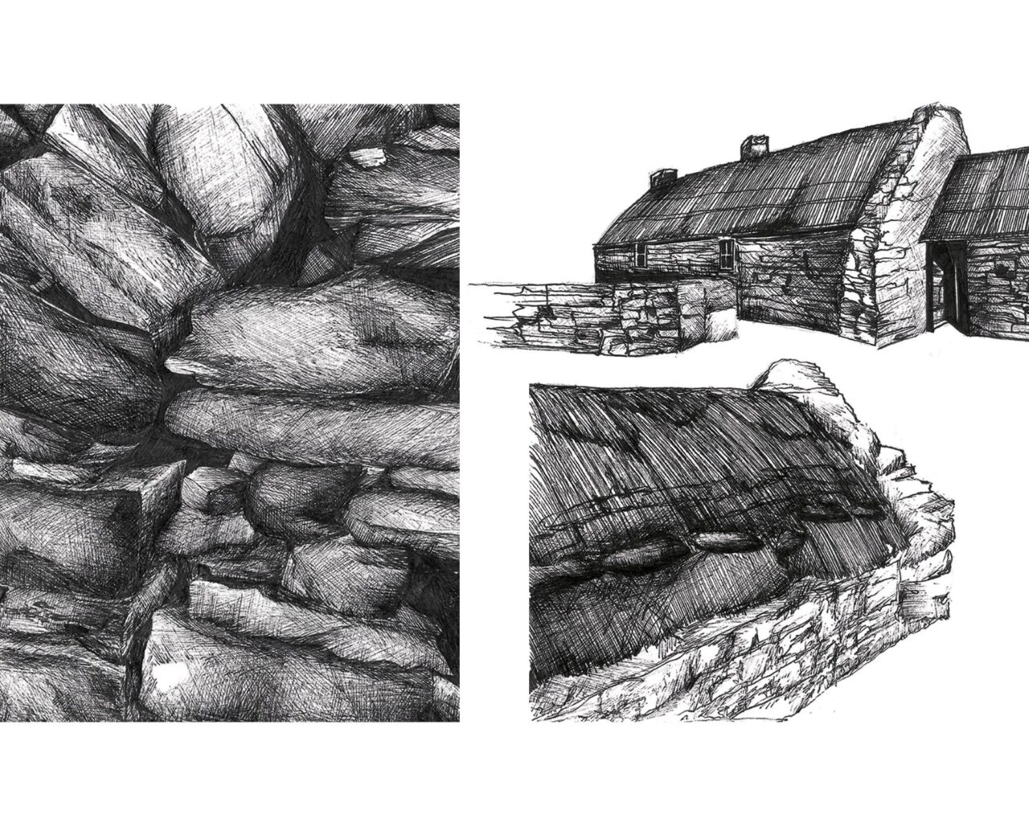
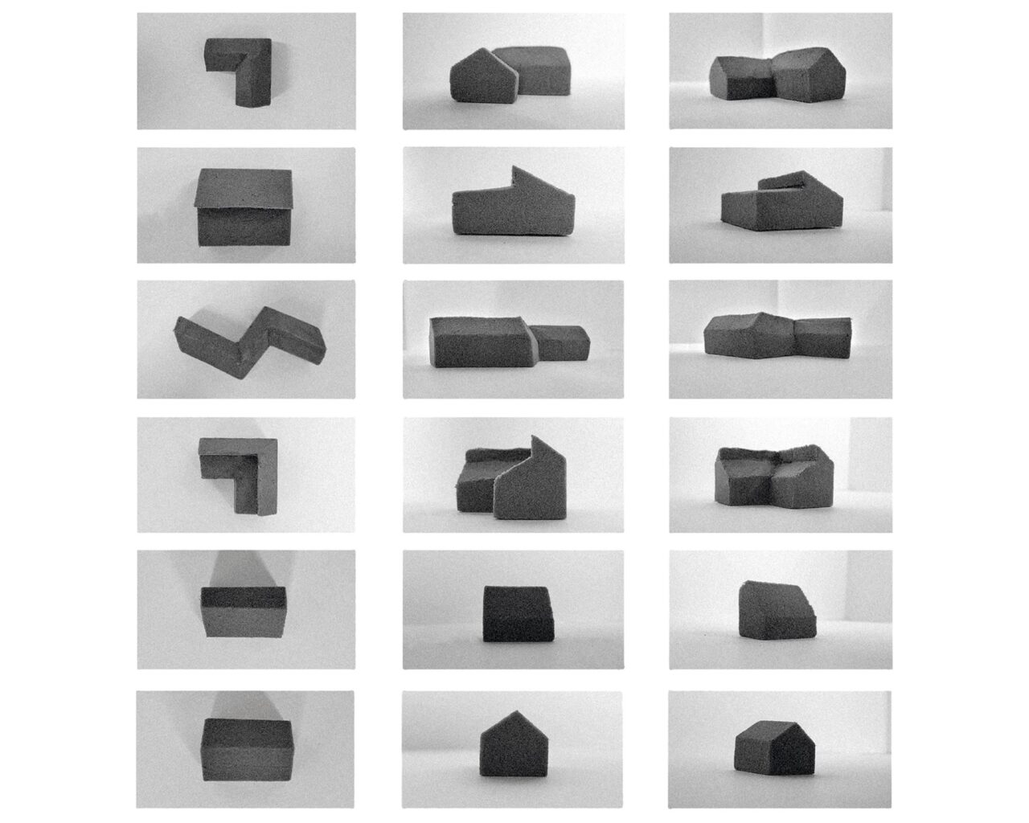
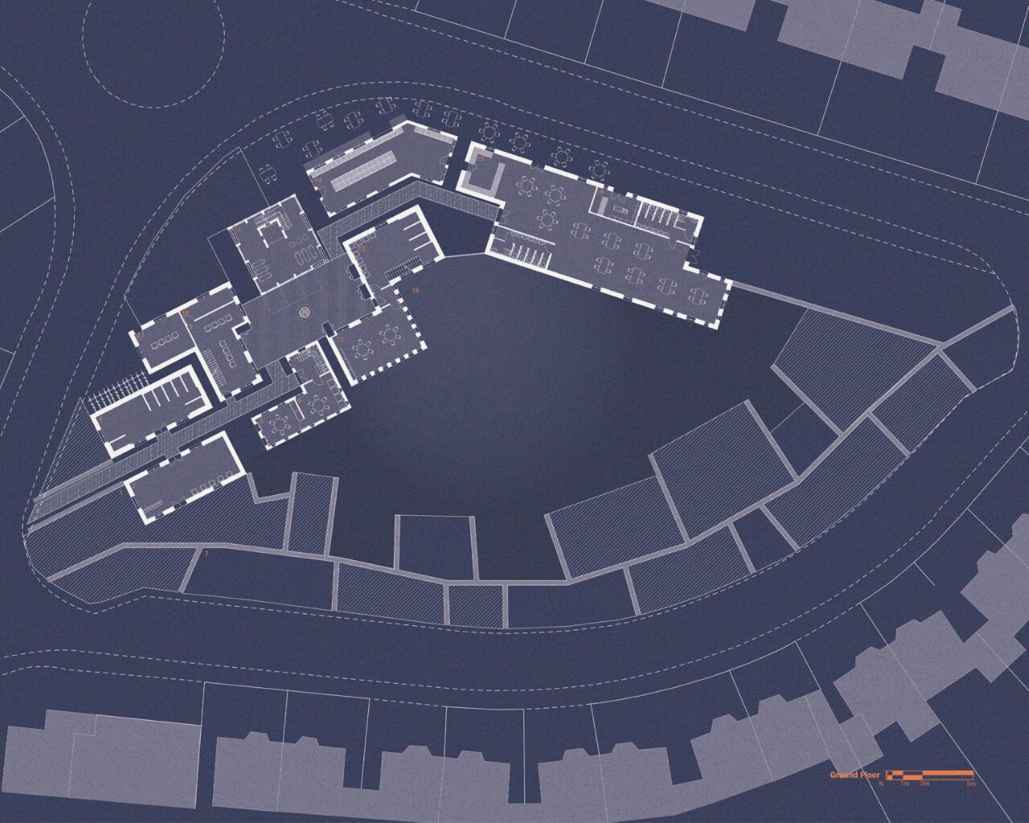
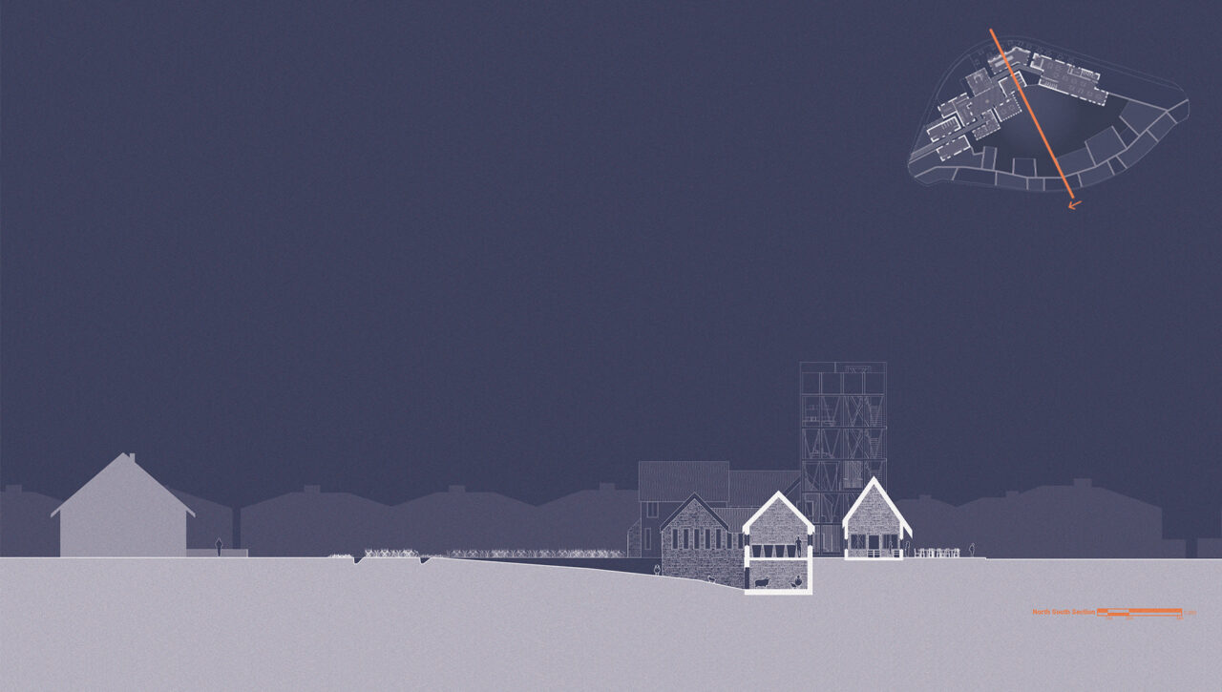
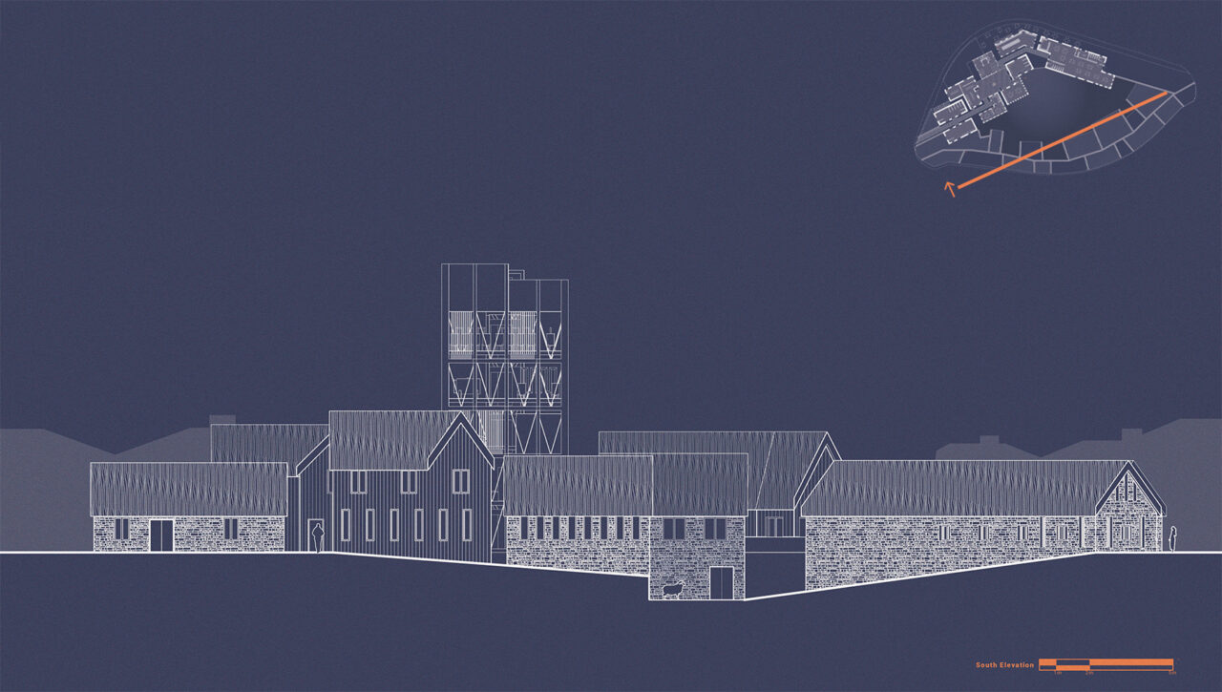
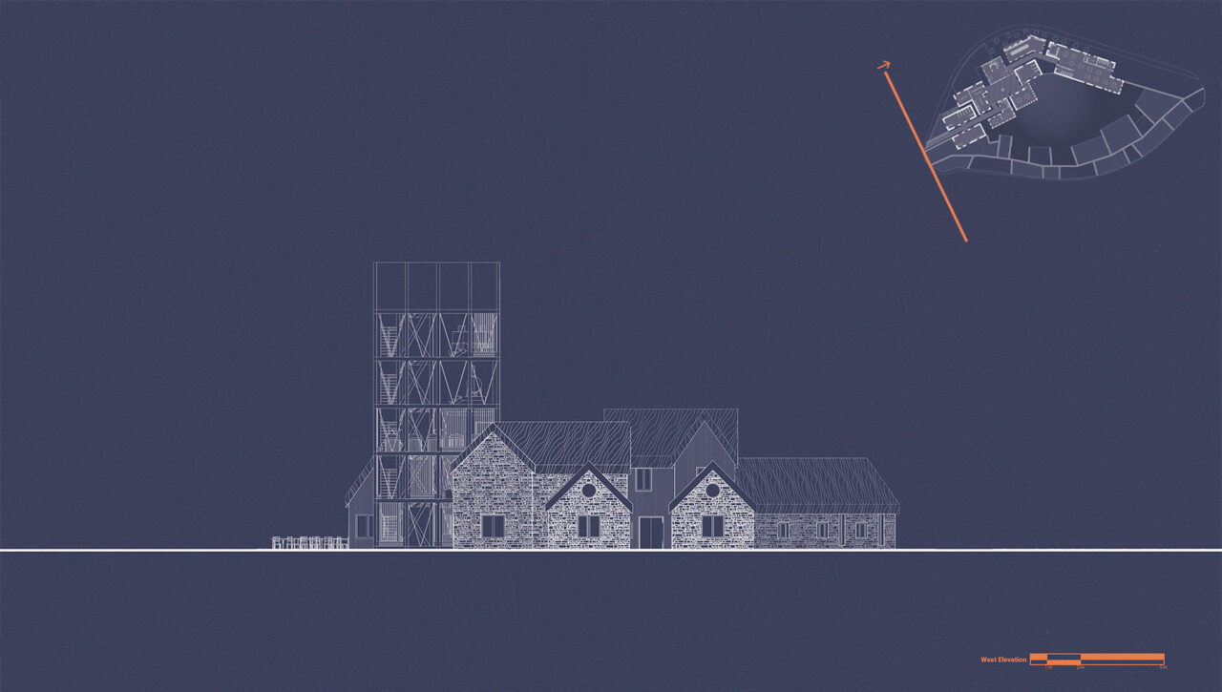
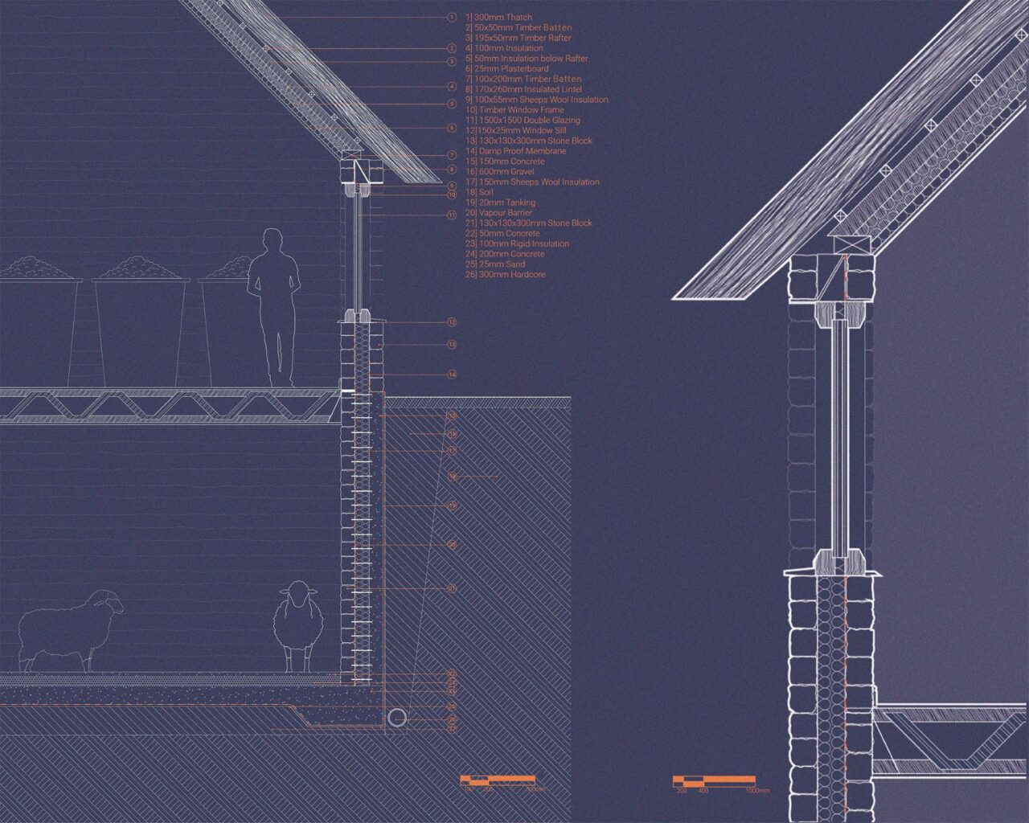
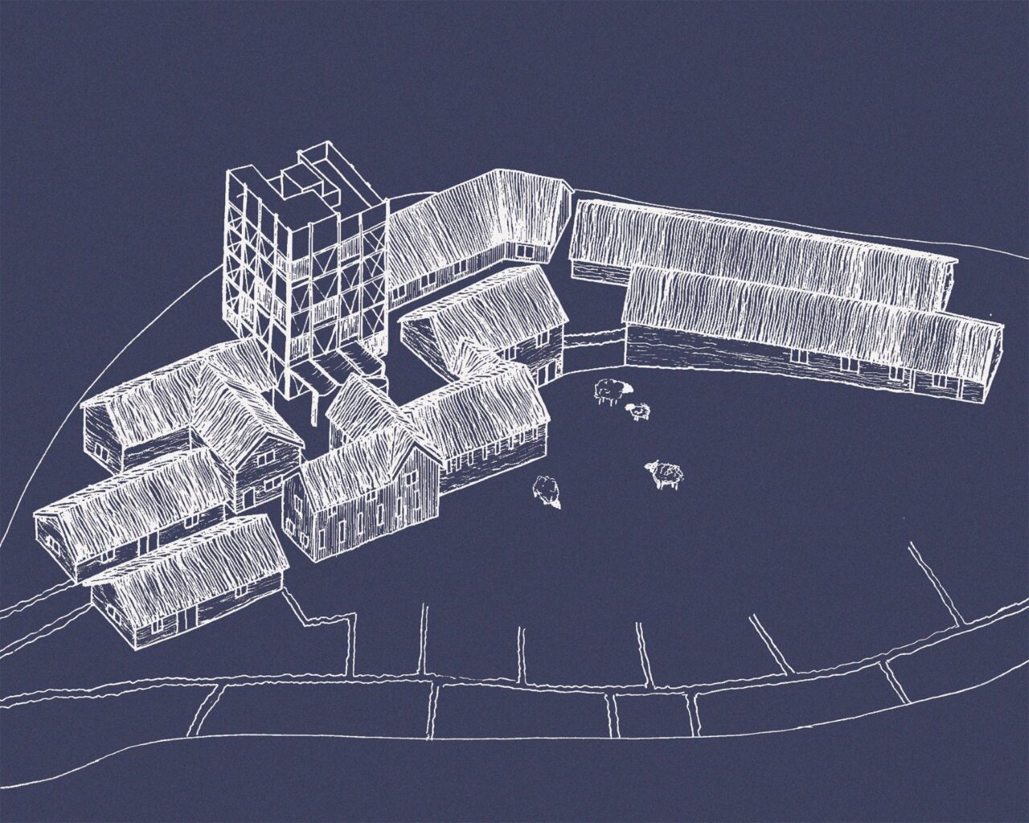
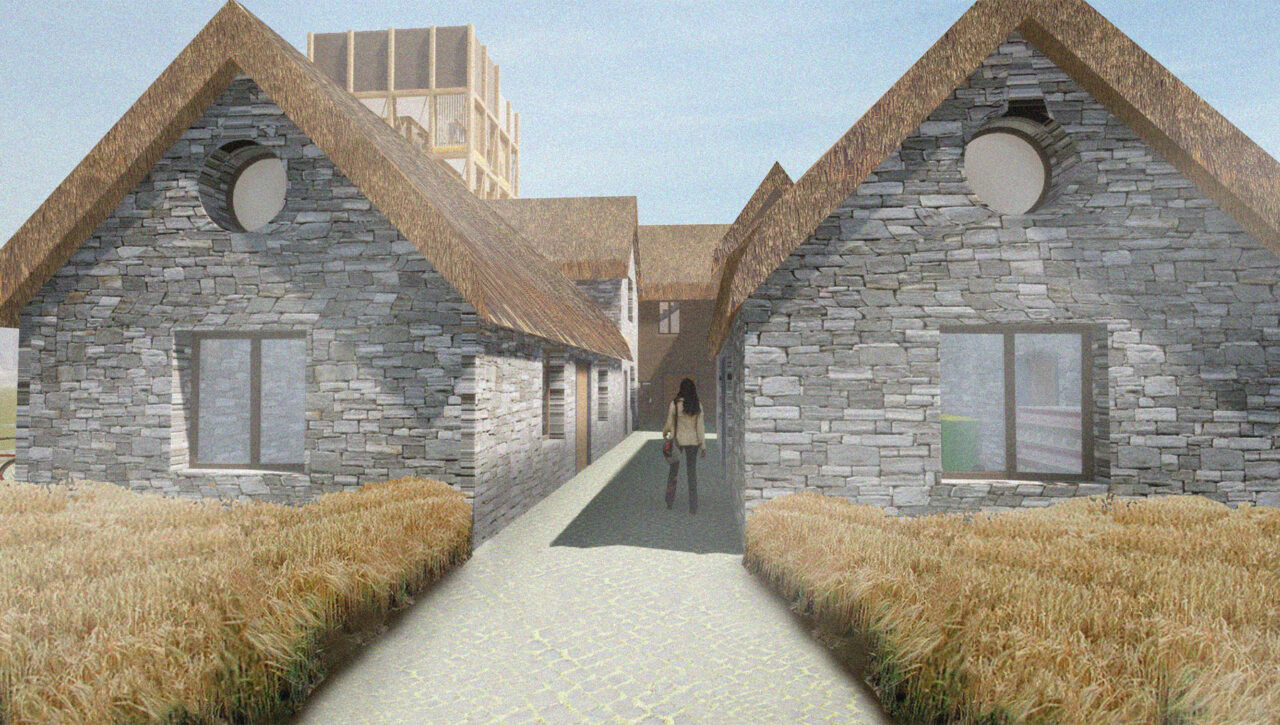
Croft-House Exploration Sketches - Initial sketches exploring croft-house typology
Massing Models - Early stage of development work to begin understanding the different forms that the croft-house typology could take
Ground Floor Plan - Based around the Brewing Process, guiding the user through the process to the product
North- South Section - Cutting through the bakery, sheep shed and pasture, showing the brewing tower in the background.
South Elevation -
West Elevation -
Wall Section - Showing the build up of the stone wall, which features sheep's wool insulation, and the detailing of the thatched roof.
Axonometric Sketch -
Entrance Visual -

MA Landscape Architecture

MA Landscape Architecture
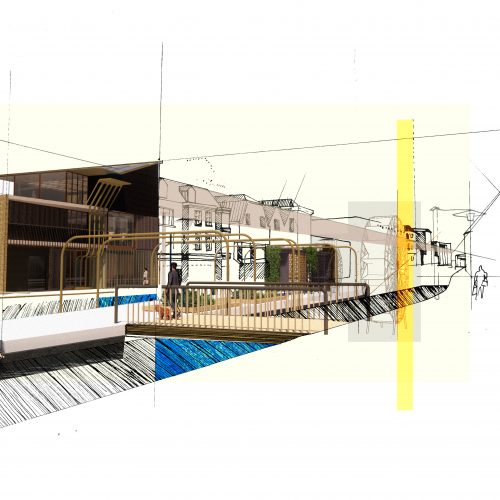
MArch Architecture (RIBA Part 2)

MA Design Management
