
Emanuela Angelova
BA (Hons) Interior Architecture and Design
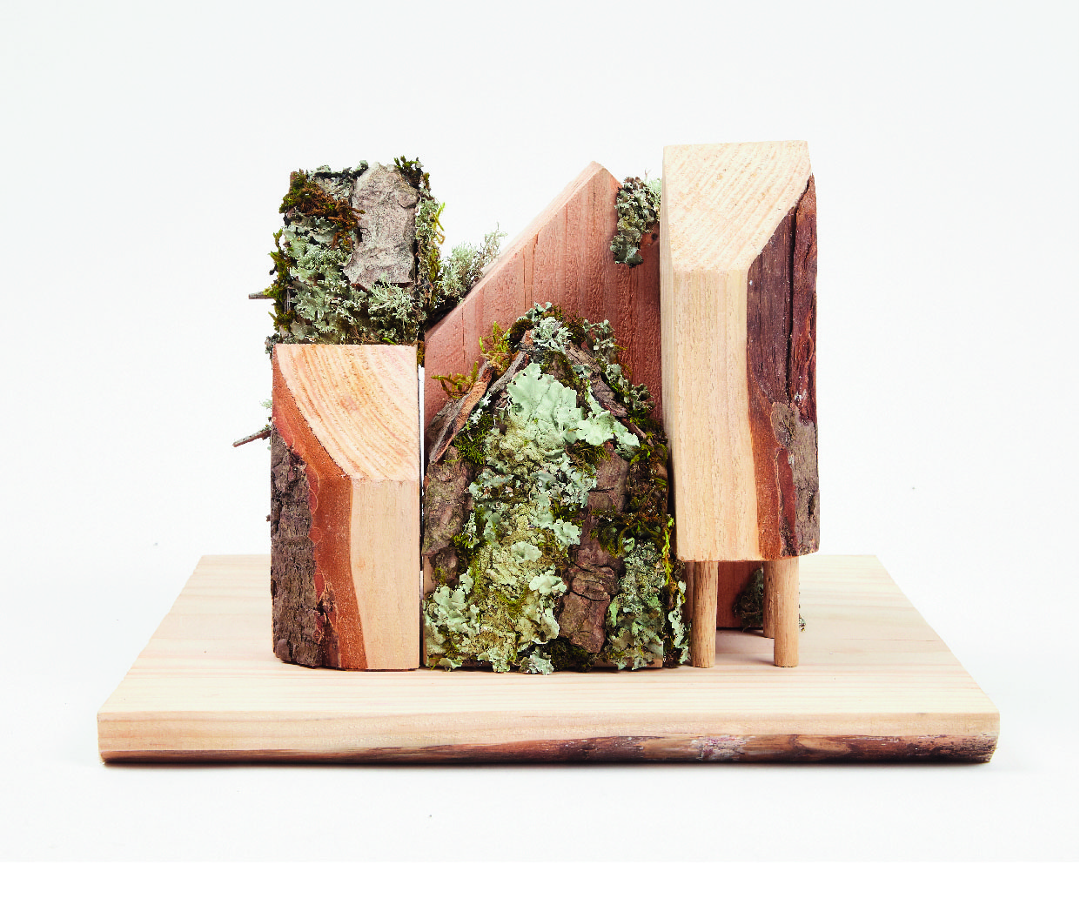
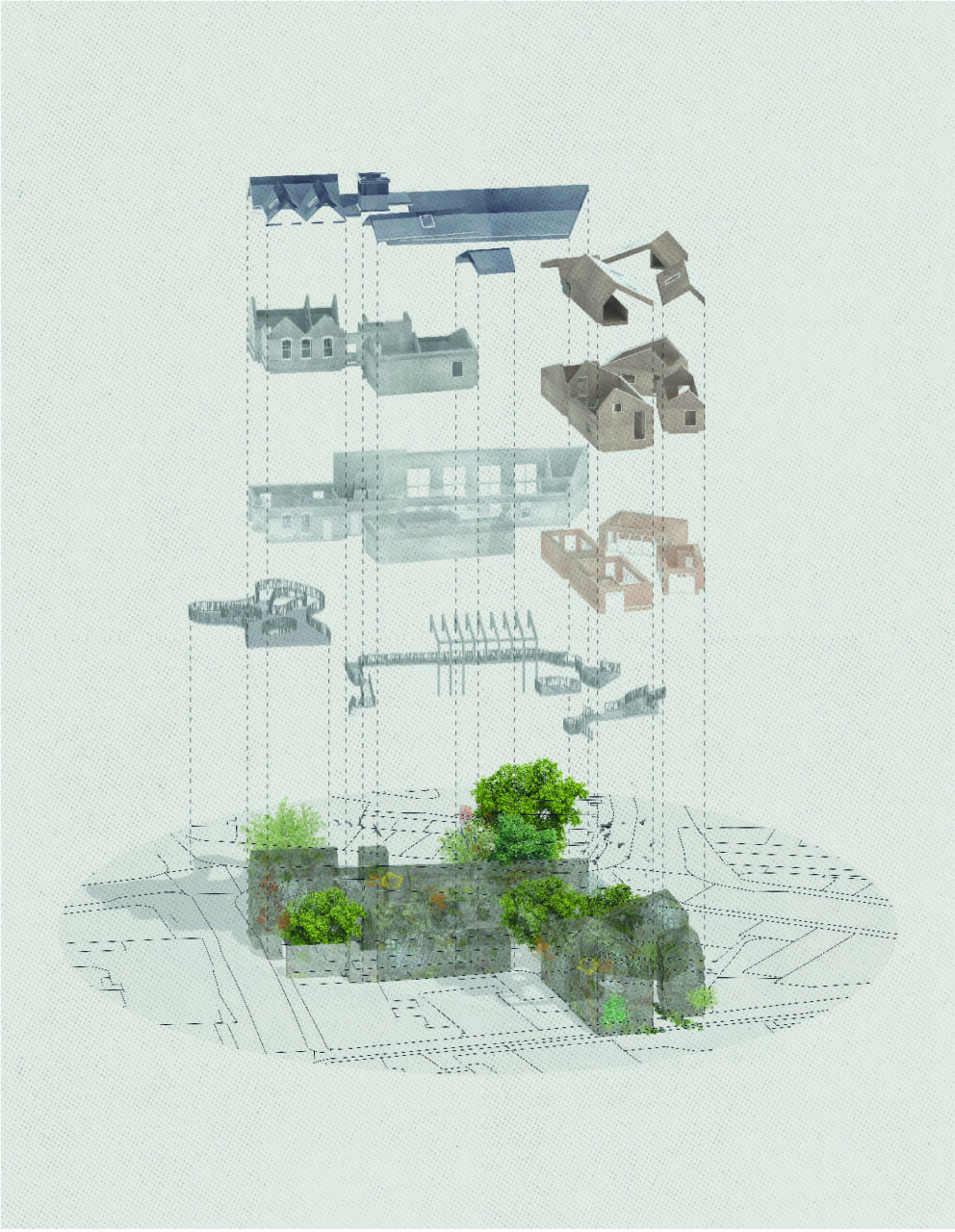
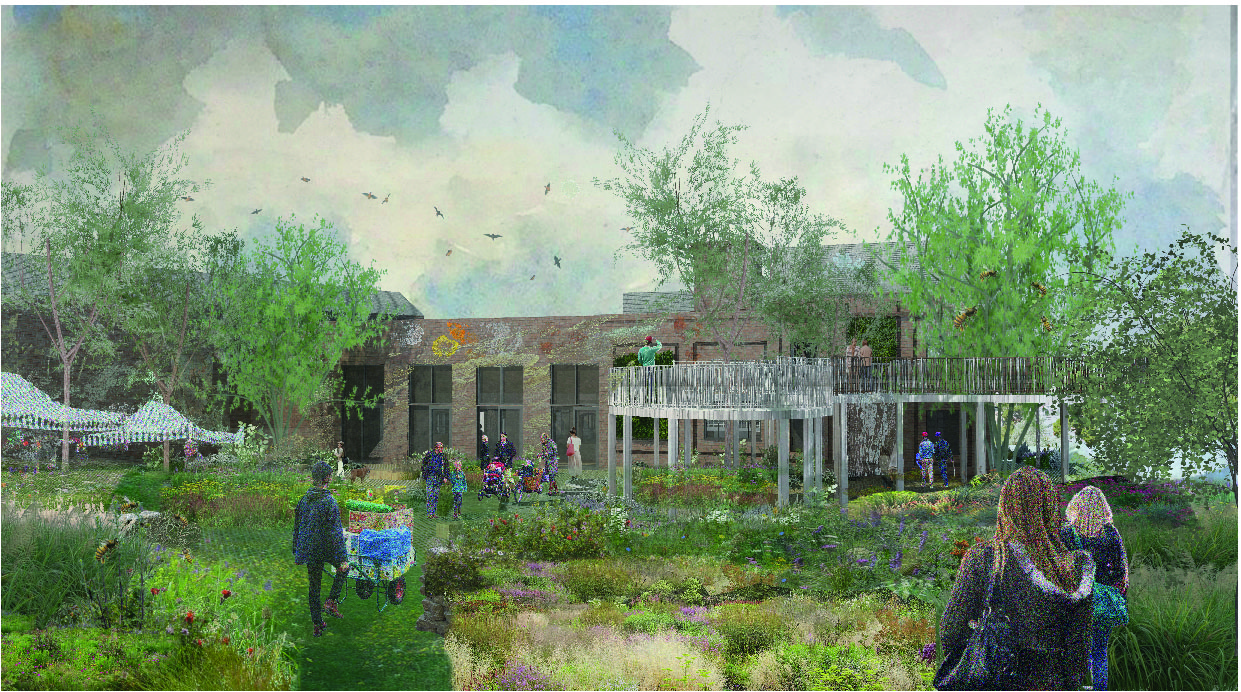
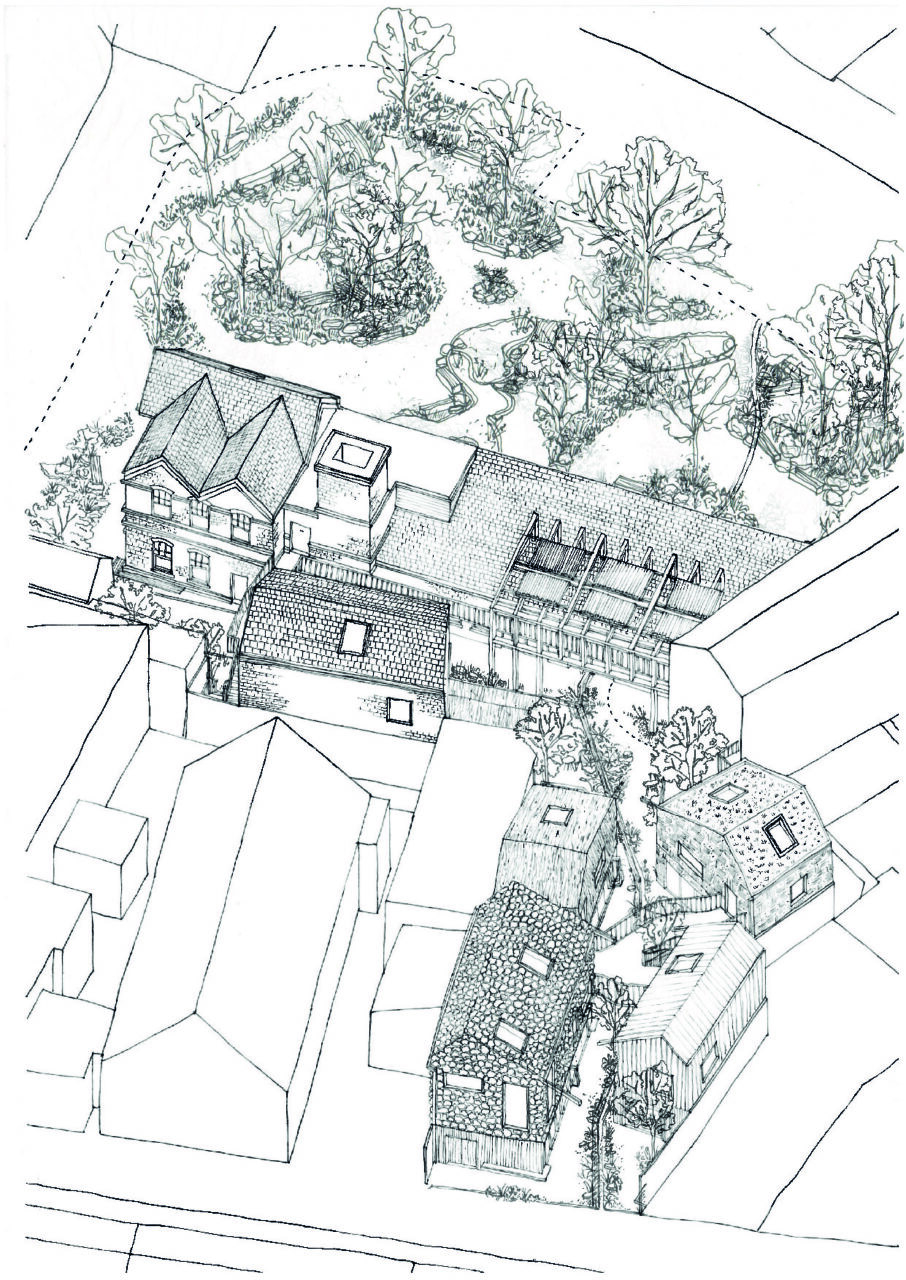
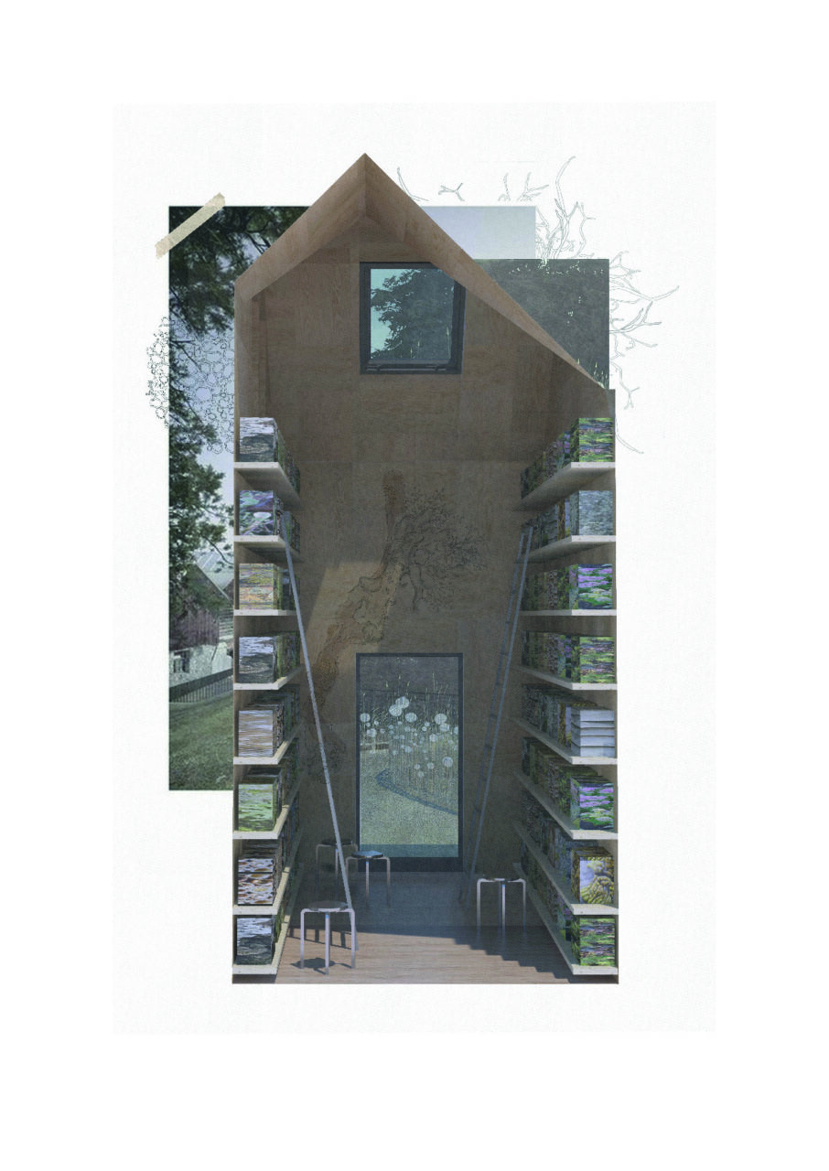
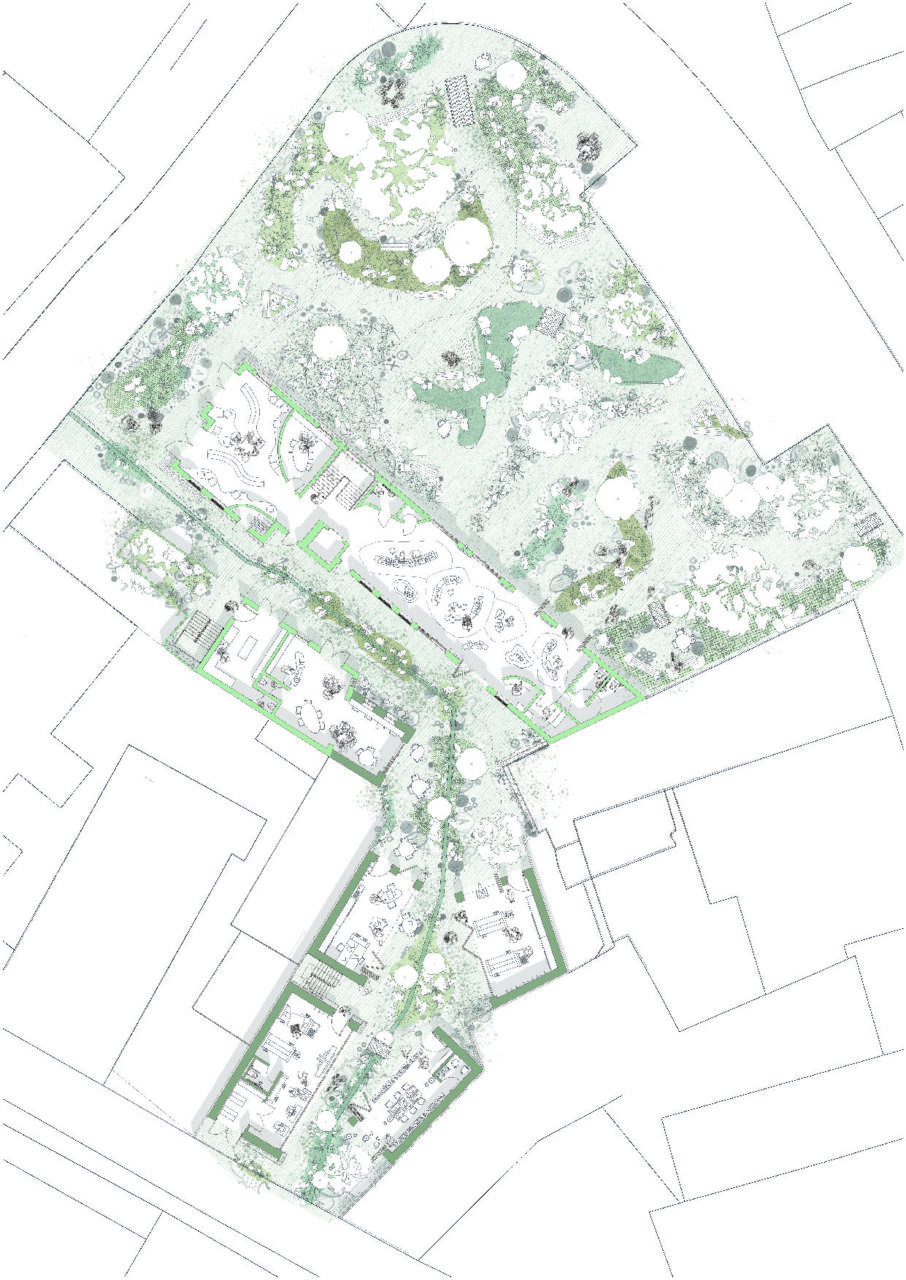
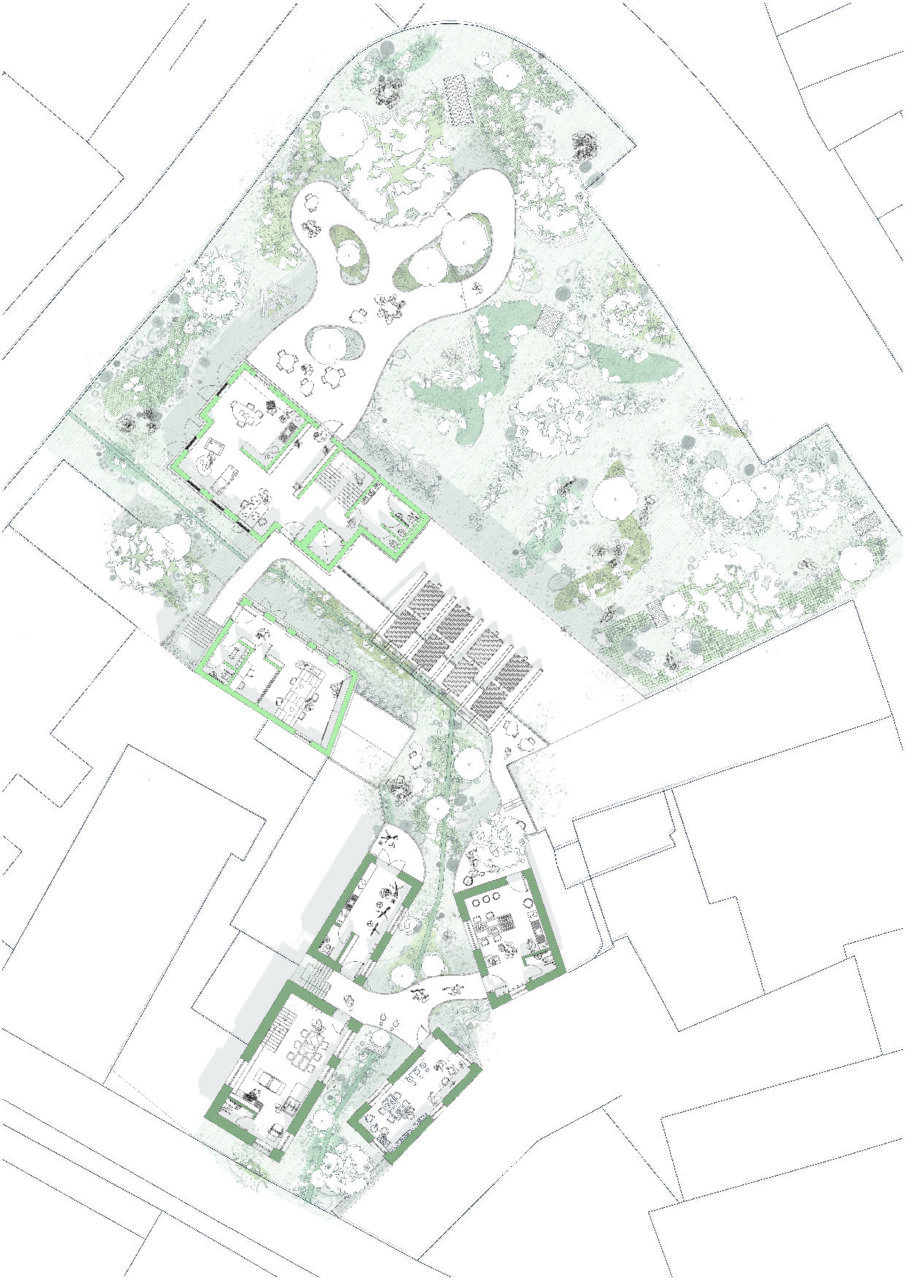
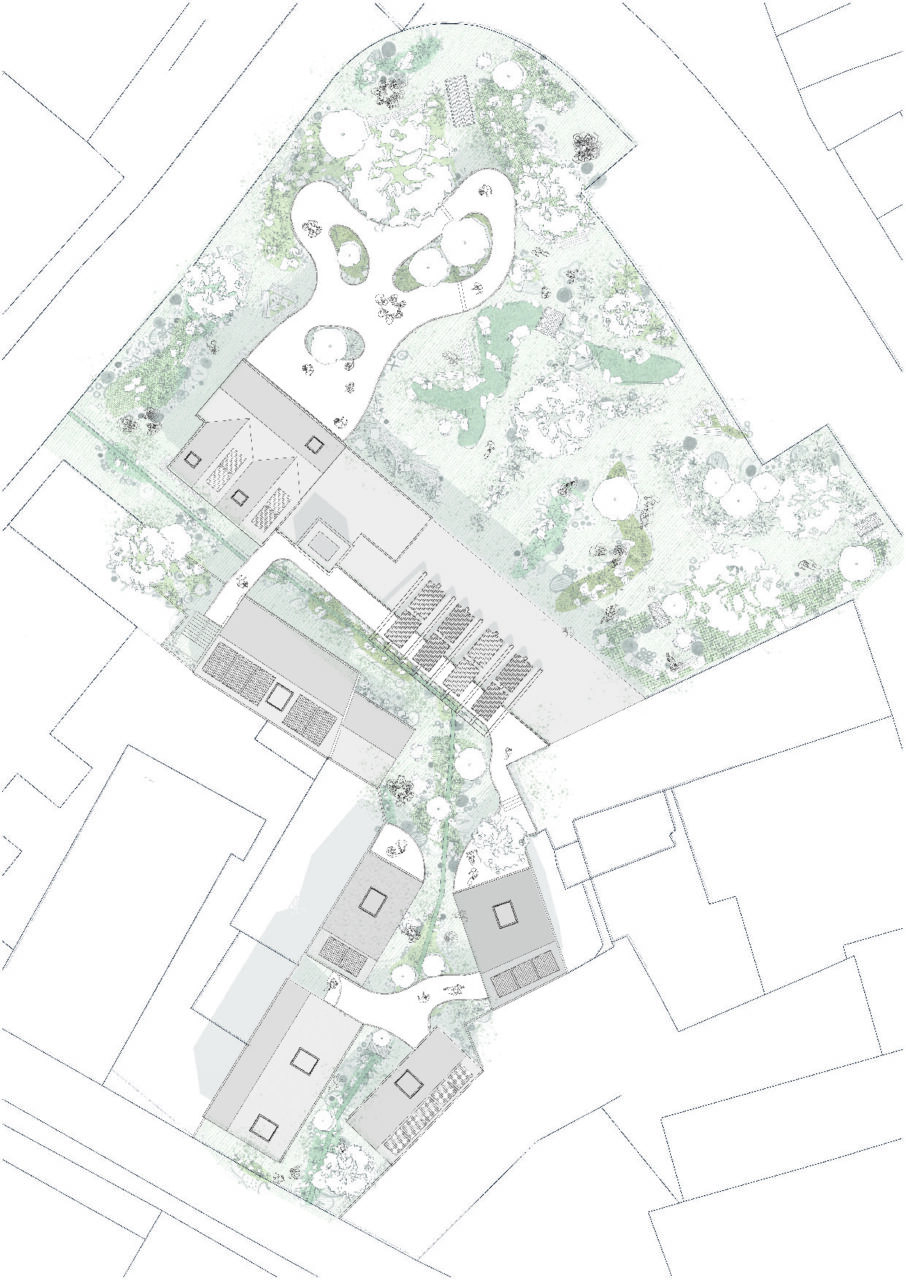
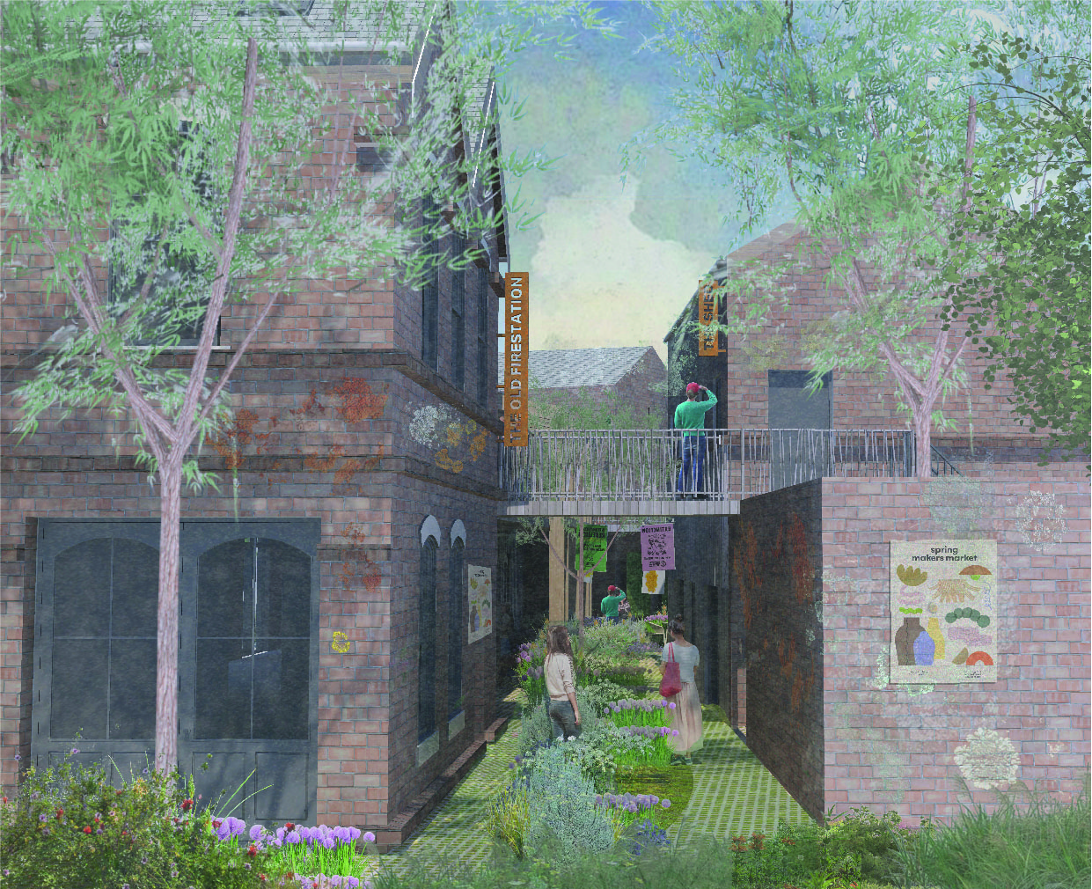
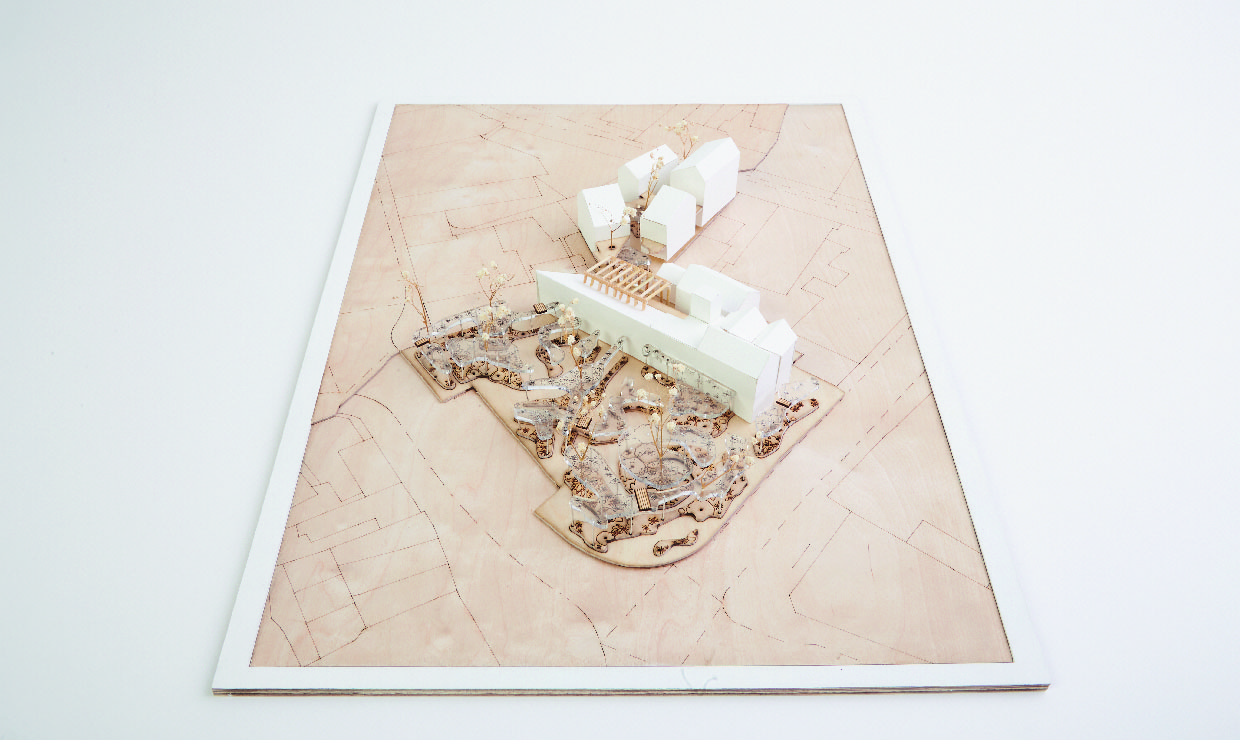
Concept Model Stage 1a - Models made from offcut wood representing the potential for increased biodiversity on the highstreet
Exploded Axonometric - Exploding the build fabric to reveal a façade covered in lichens below
Site Visual - Approach to the site overlooking the landscape
Hand Sketch of the Scheme - Overlooking the whole scheme
Lichen Library - Concept visual of the library space internally
Ground Floor - Ground floor plan
First Floor - First Floor Plan
Roof Plan - Roof Plan of scheme
Internal street Visual - Visual overlooking the new and existing buildings
Site Model - 1:500 Scale plywood, laser cut acrylic and card site model

BA (Hons) Interior Architecture and Design
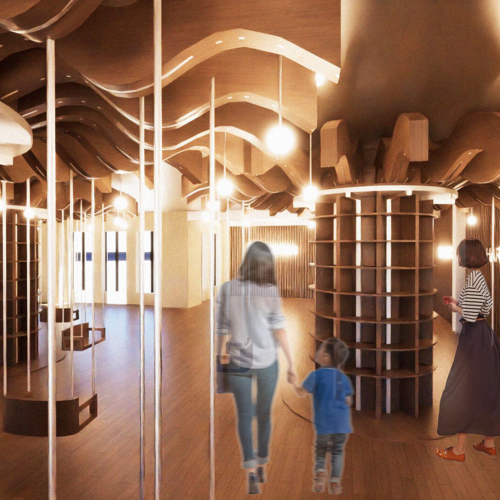
BA (Hons) Interior Architecture and Design
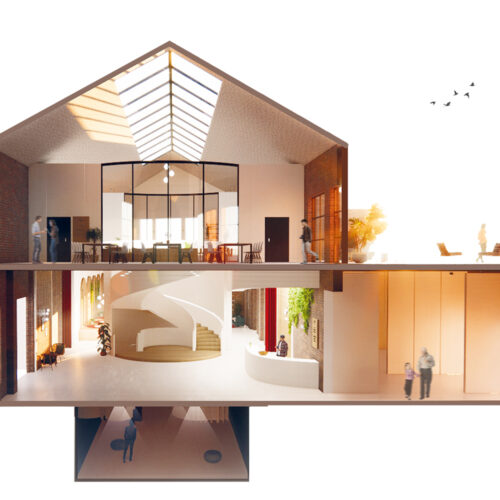
BA (Hons) Interior Architecture and Design

BA (Hons) Architecture
