
Michal Palczewski
MArch Architecture (RIBA Part 2)
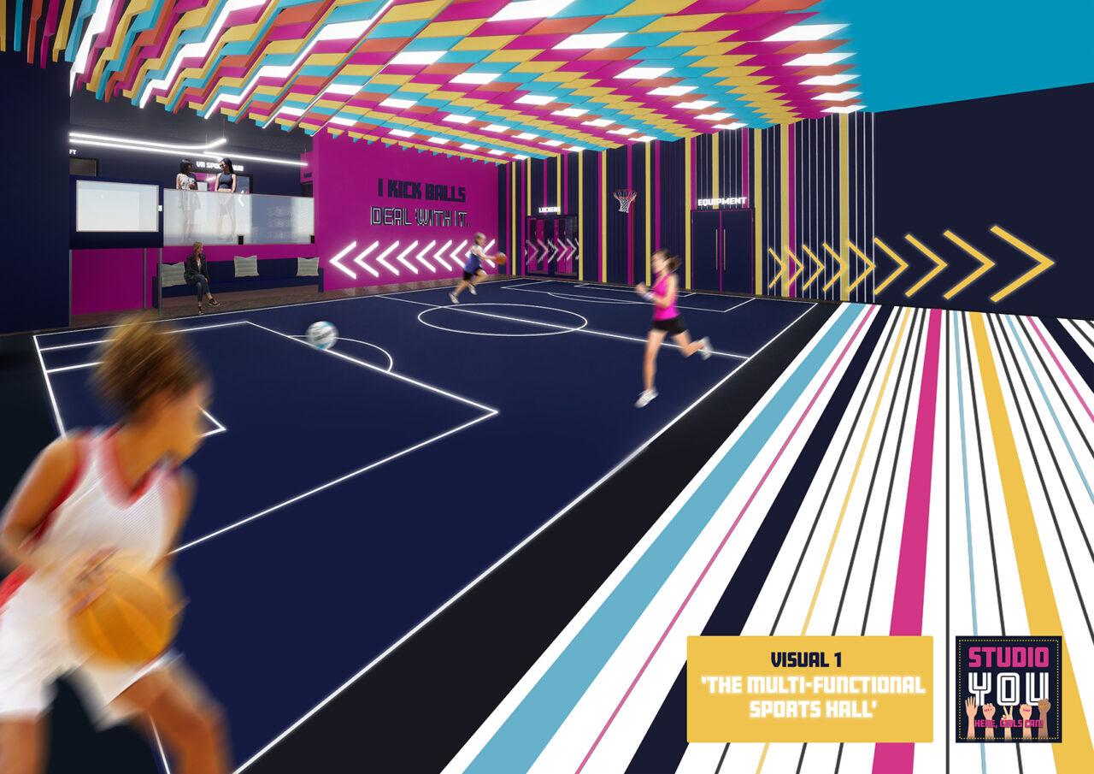
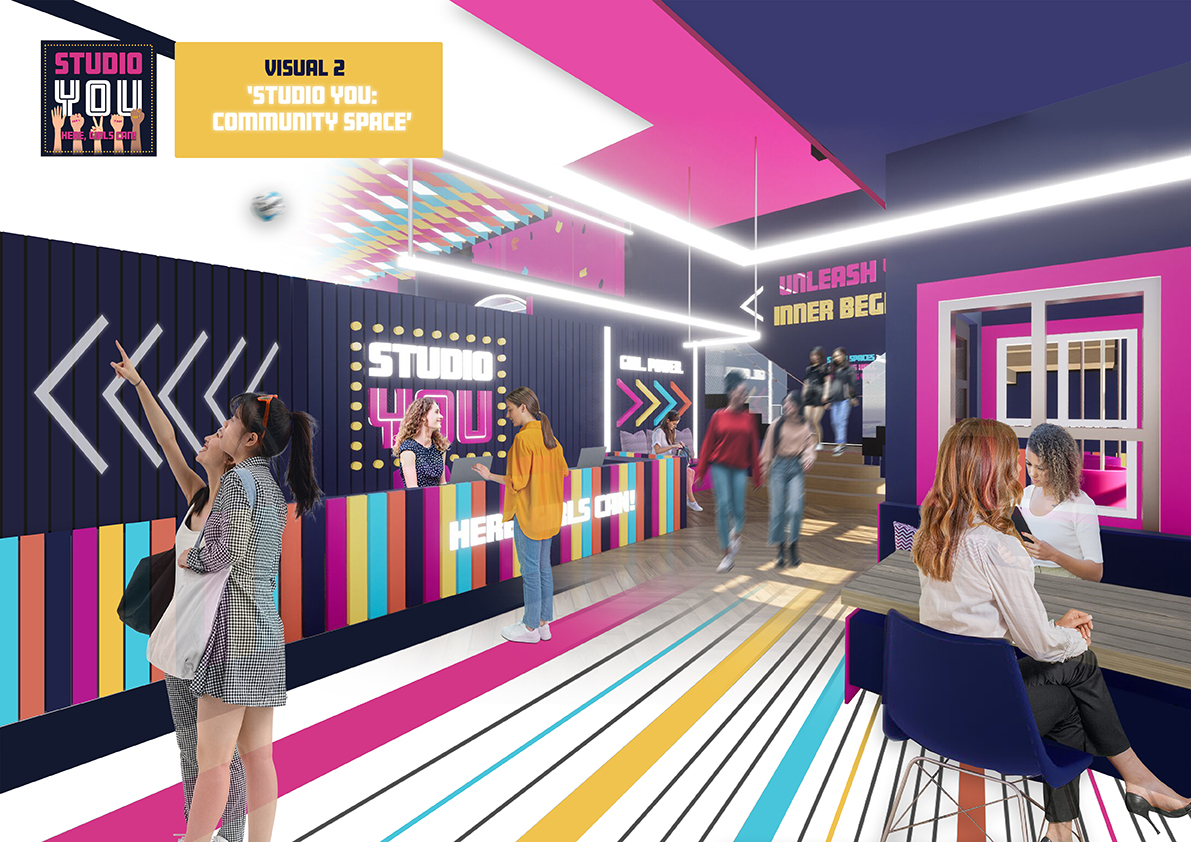
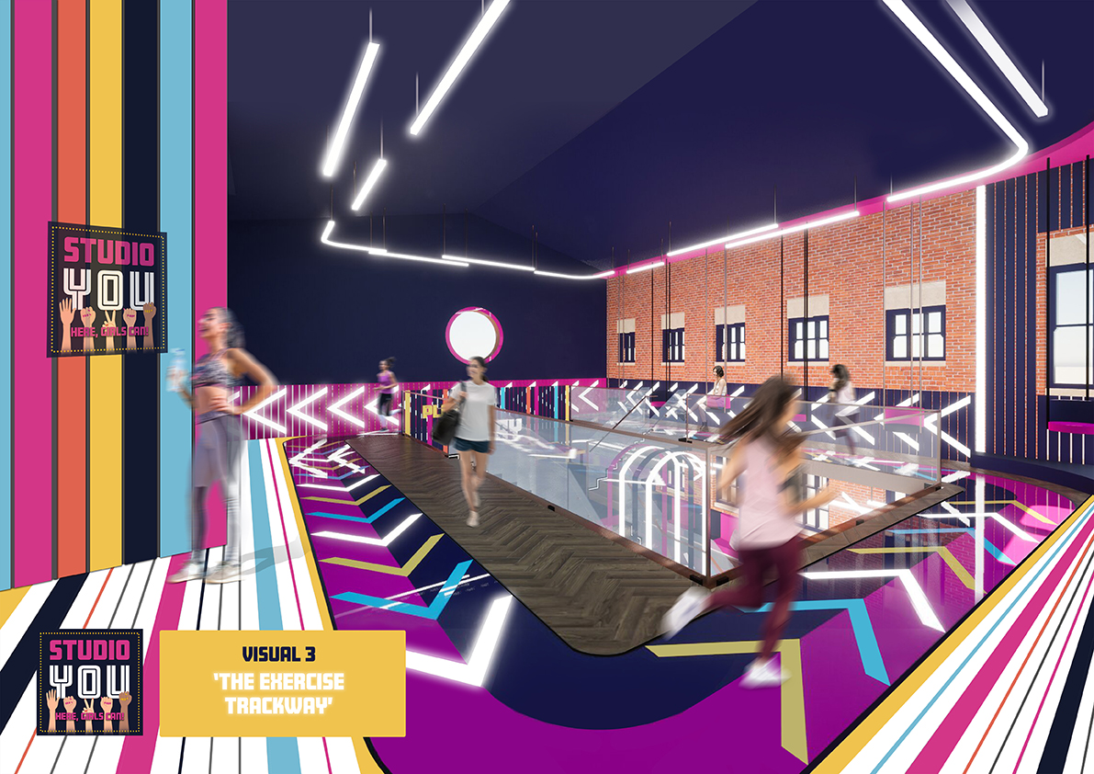
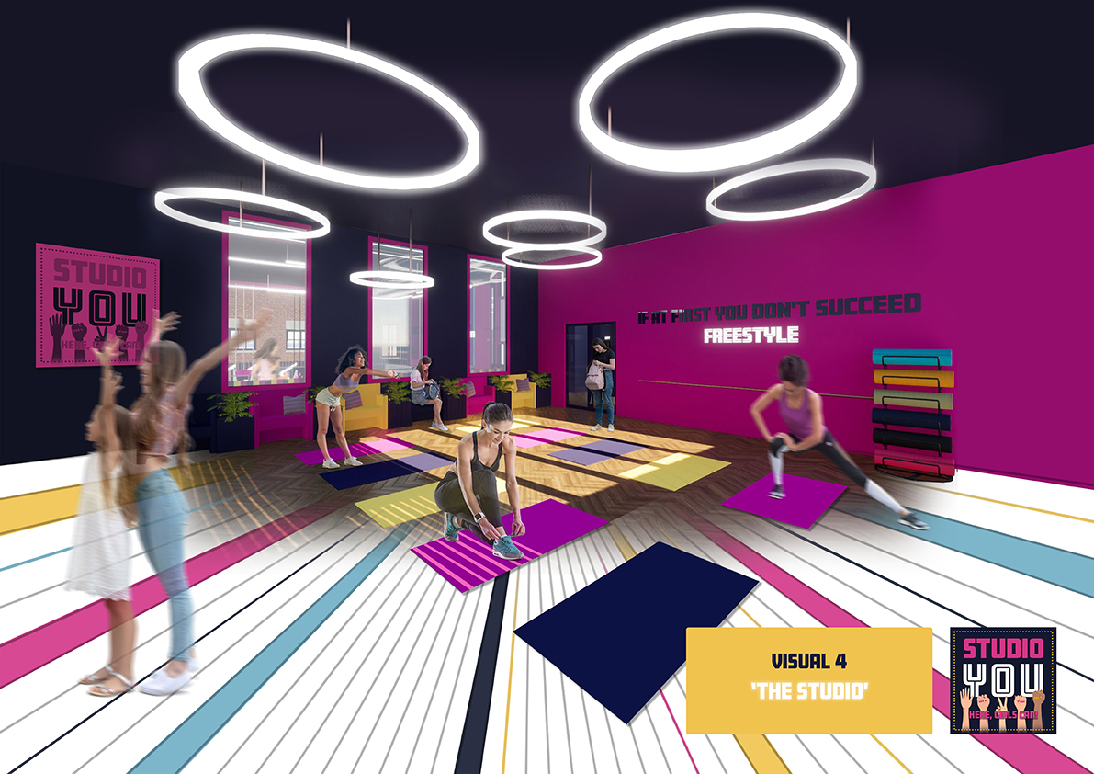
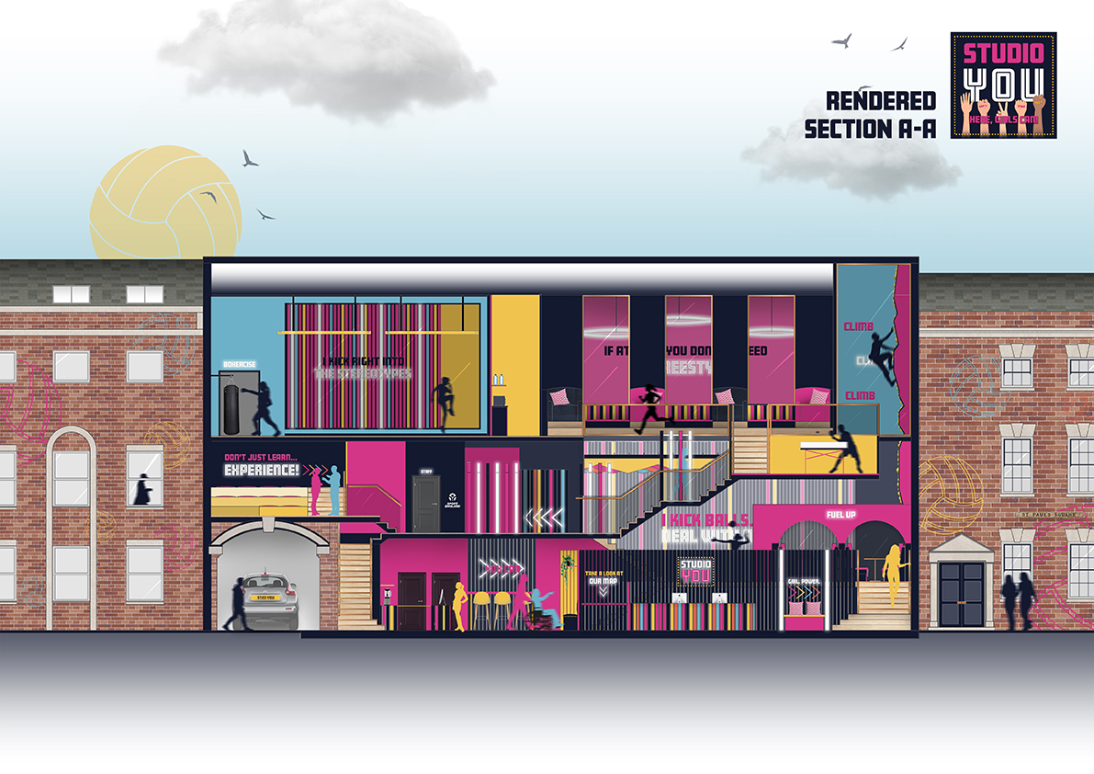
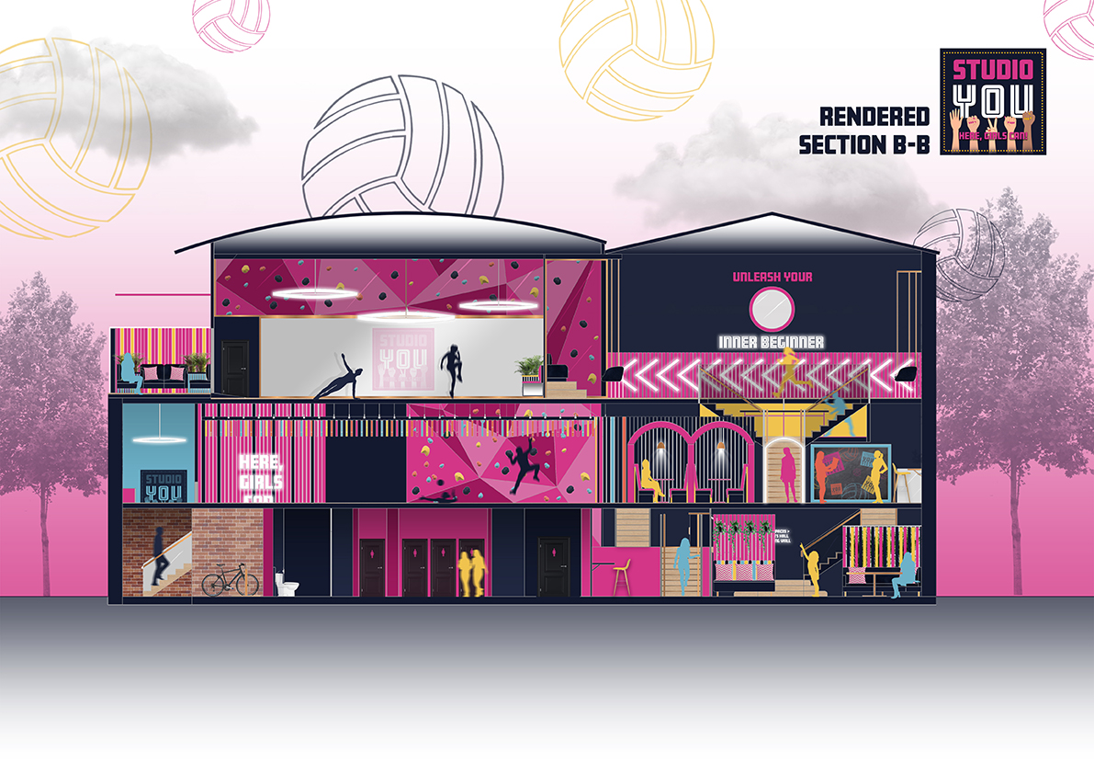
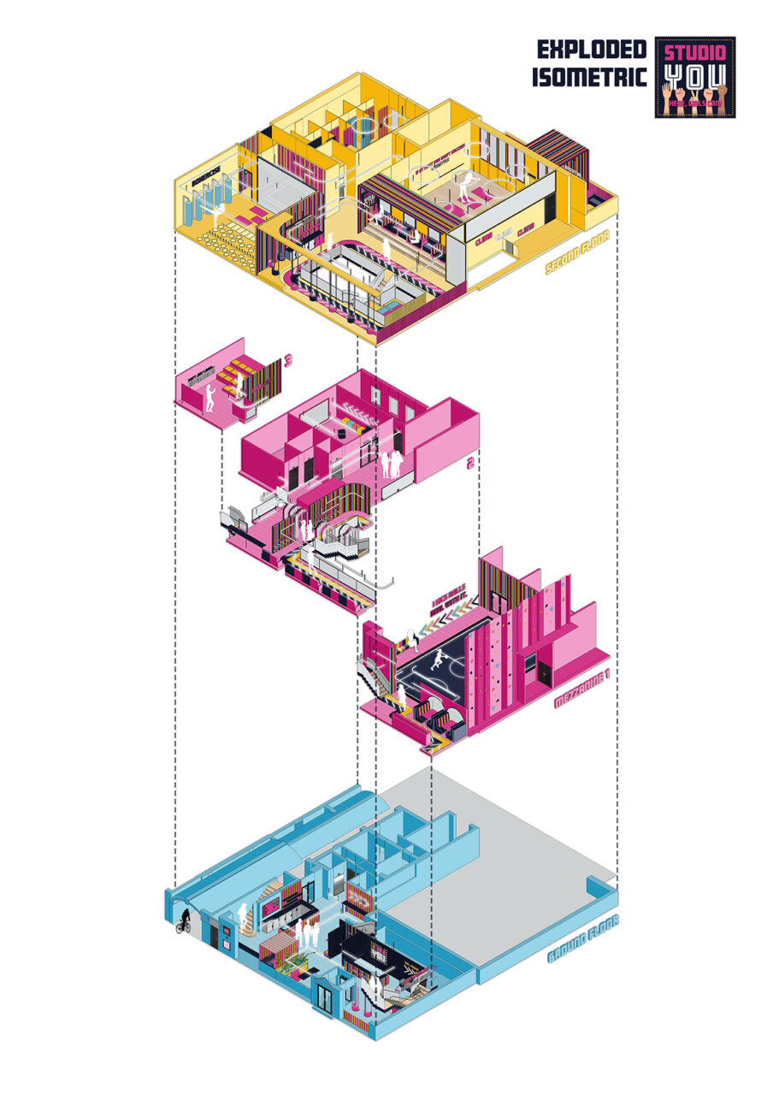
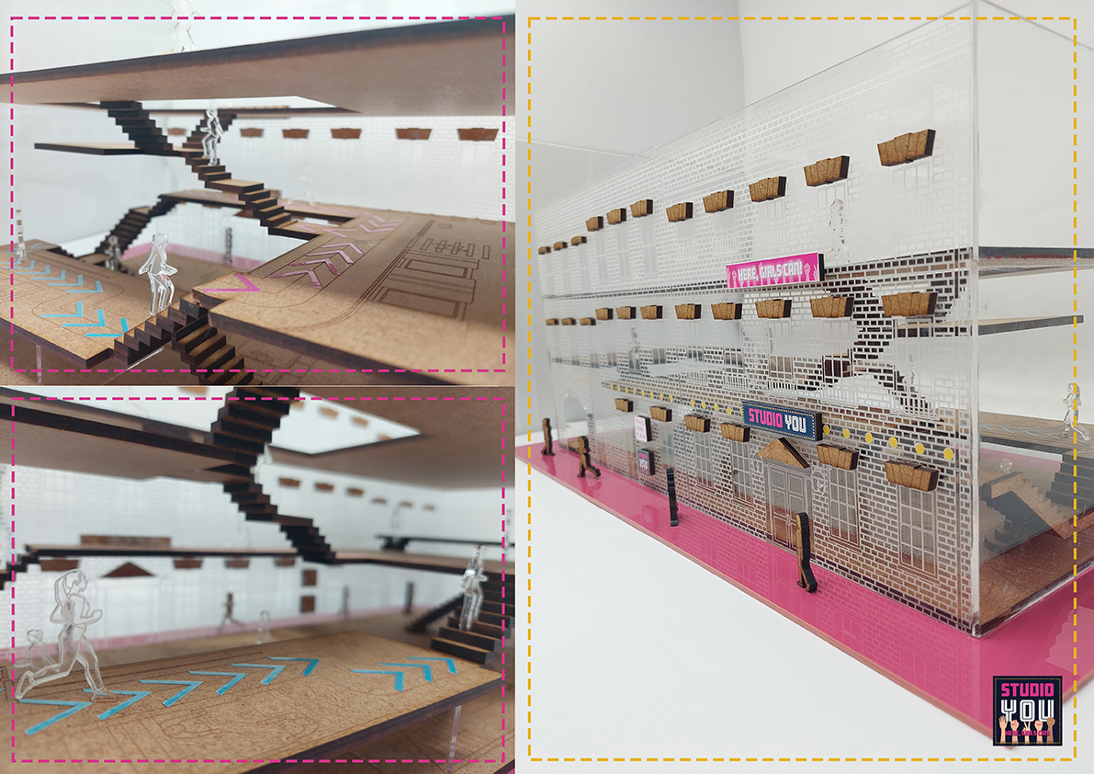
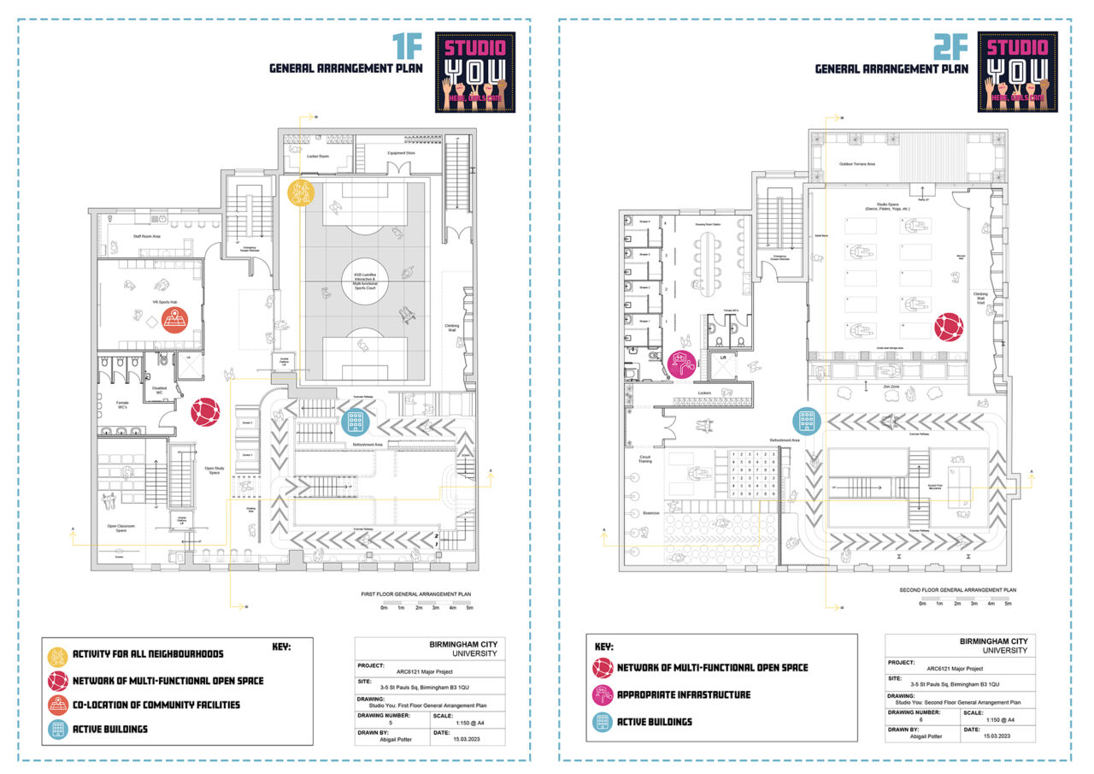
The Multi-functional Sports Hall - The entire floorspace is transformed into a multi-functional monitor, turning the traditional sports hall into a unique visual experience for its users!
Studio You: Community Space - The ground floor communal café spaces allow for all members of the surrounding community to come together in a relaxed, social setting.
The Exercise Trackway - In order to create an active building, an exercise trackway flows through the active zones, promoting multiple opportunities for taking part in physical activity.
The Studio You Space - Step into the Studio space as part of the Zen Zone of the scheme, where users can take part in dance, yoga and pilates.
Rendered Section A-A - A sectional view of the site, taking away the buildings façade layer.
Rendered Section B-B - An atmospheric sectional render through the centre of the building, showing how the multiple spaces interact with one another.
Exploded Rendered Isometric Visual - A schematic exploded view of the design scheme, showing how all 5 floors levels interact with one another.
Studio You: Virtual Tour
Studio You Site Model - An atmospheric model of the site, made from clear acrylic and MDF.
Site Plans - First floor & Second floor general arrangement plans of the design scheme.
Studio You: An immersive sports facility for teenage girls.

MArch Architecture (RIBA Part 2)

MArch Architecture (RIBA Part 2)
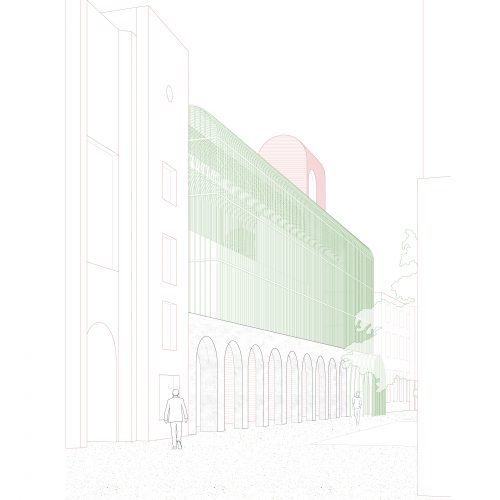
MArch Architecture (RIBA Part 2)
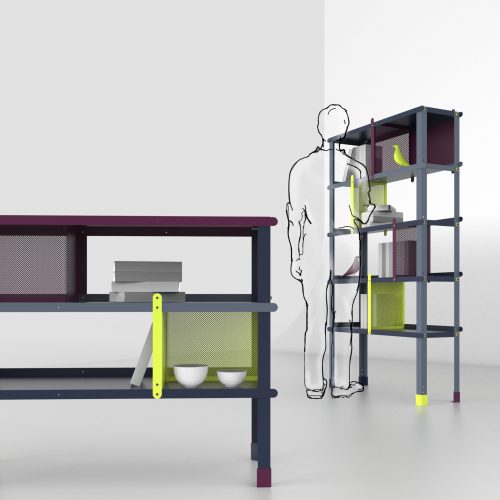
BA (Hons) Product and Furniture Design
