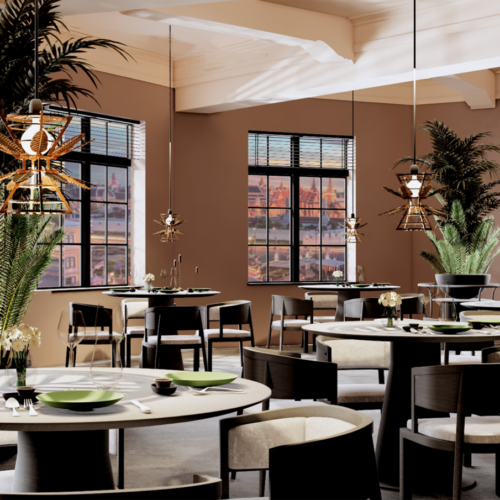
YA-WEN, CHANG
MA Design and Visualisation
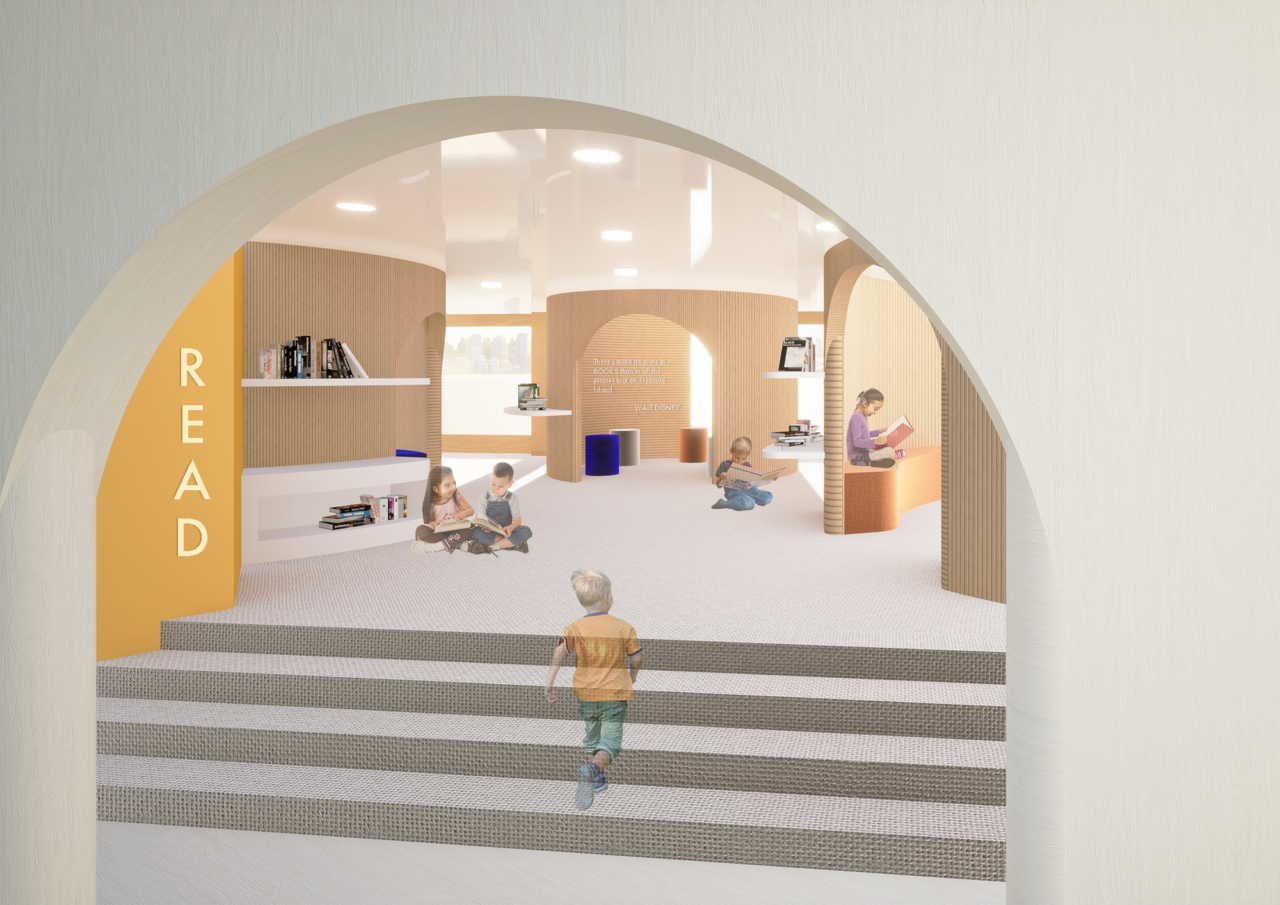
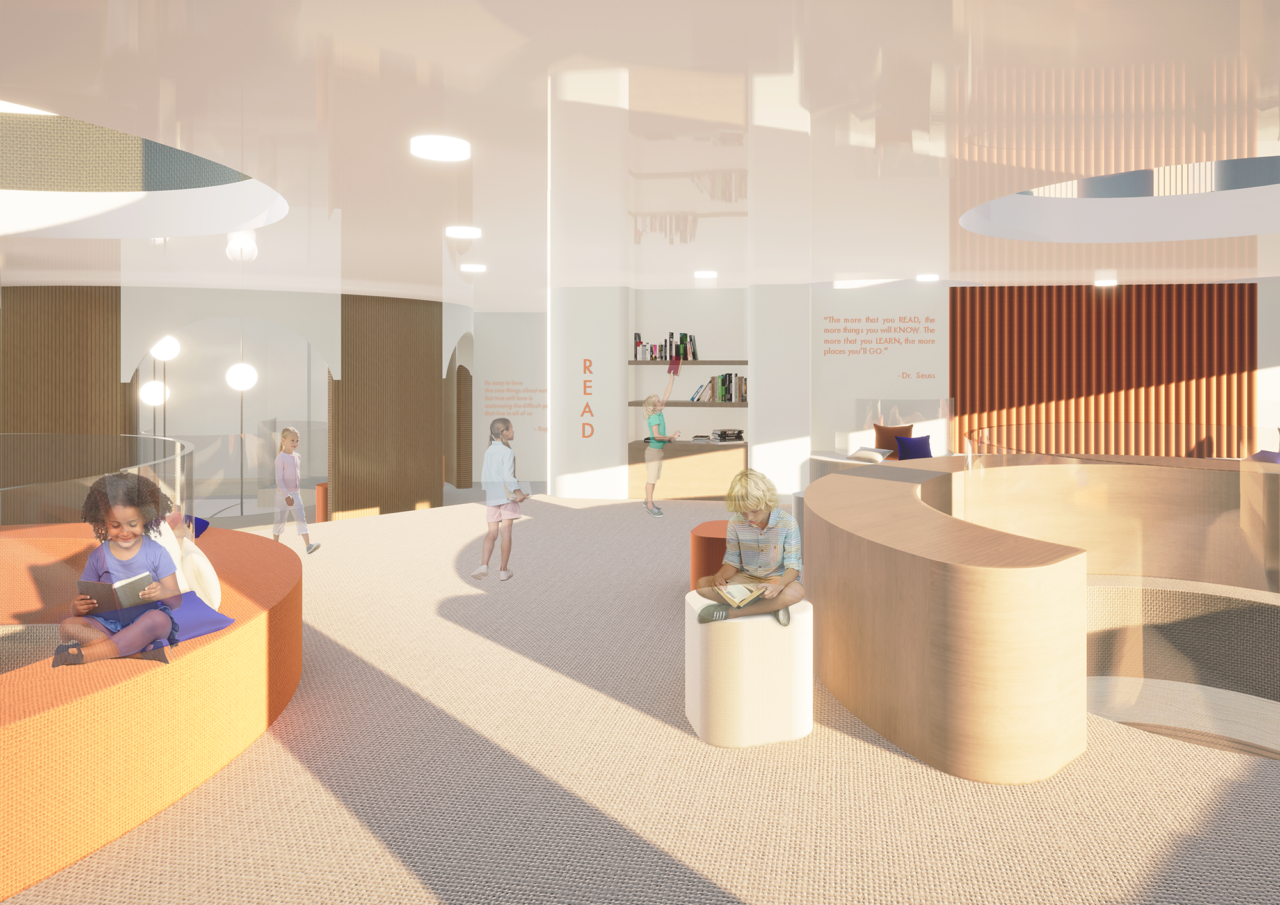
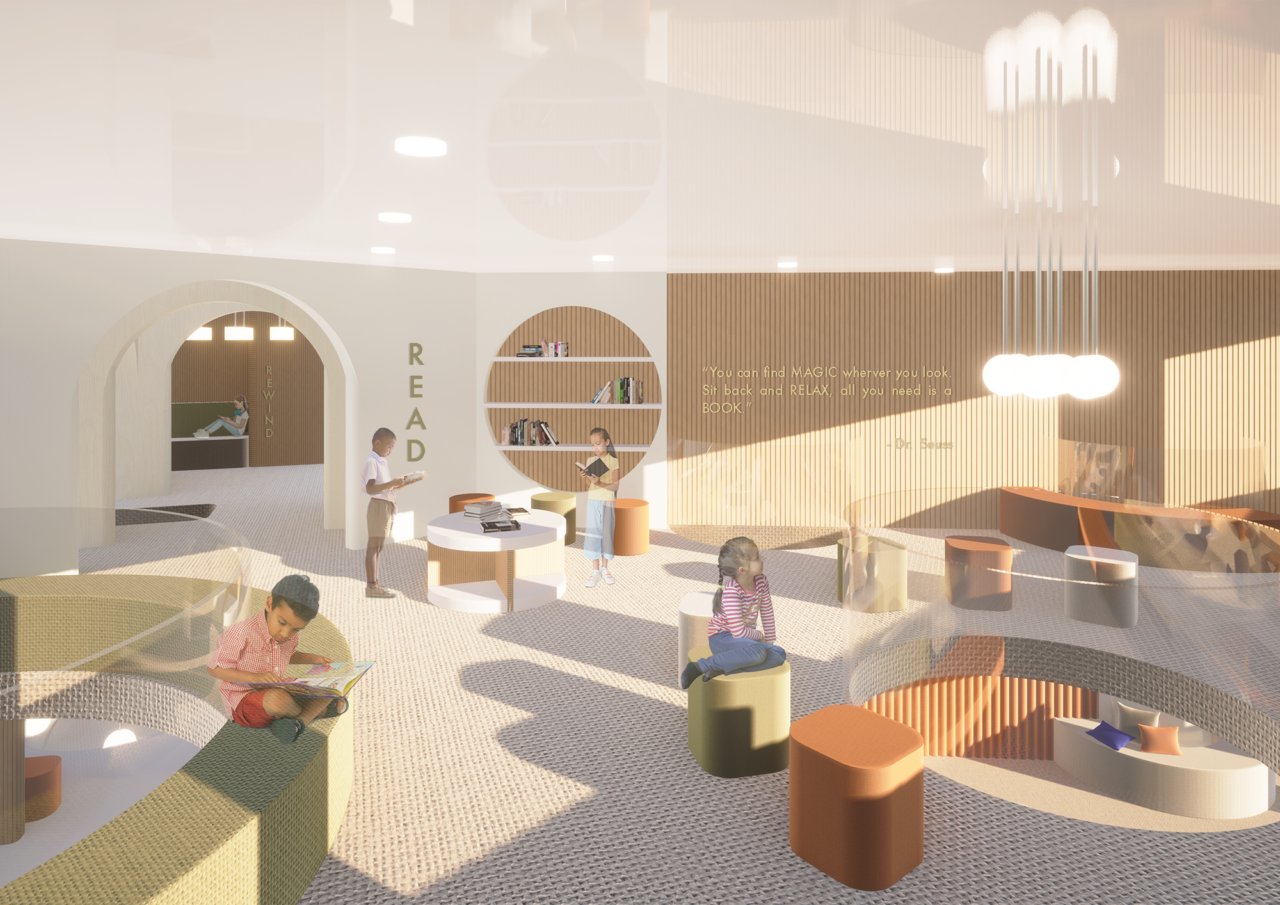
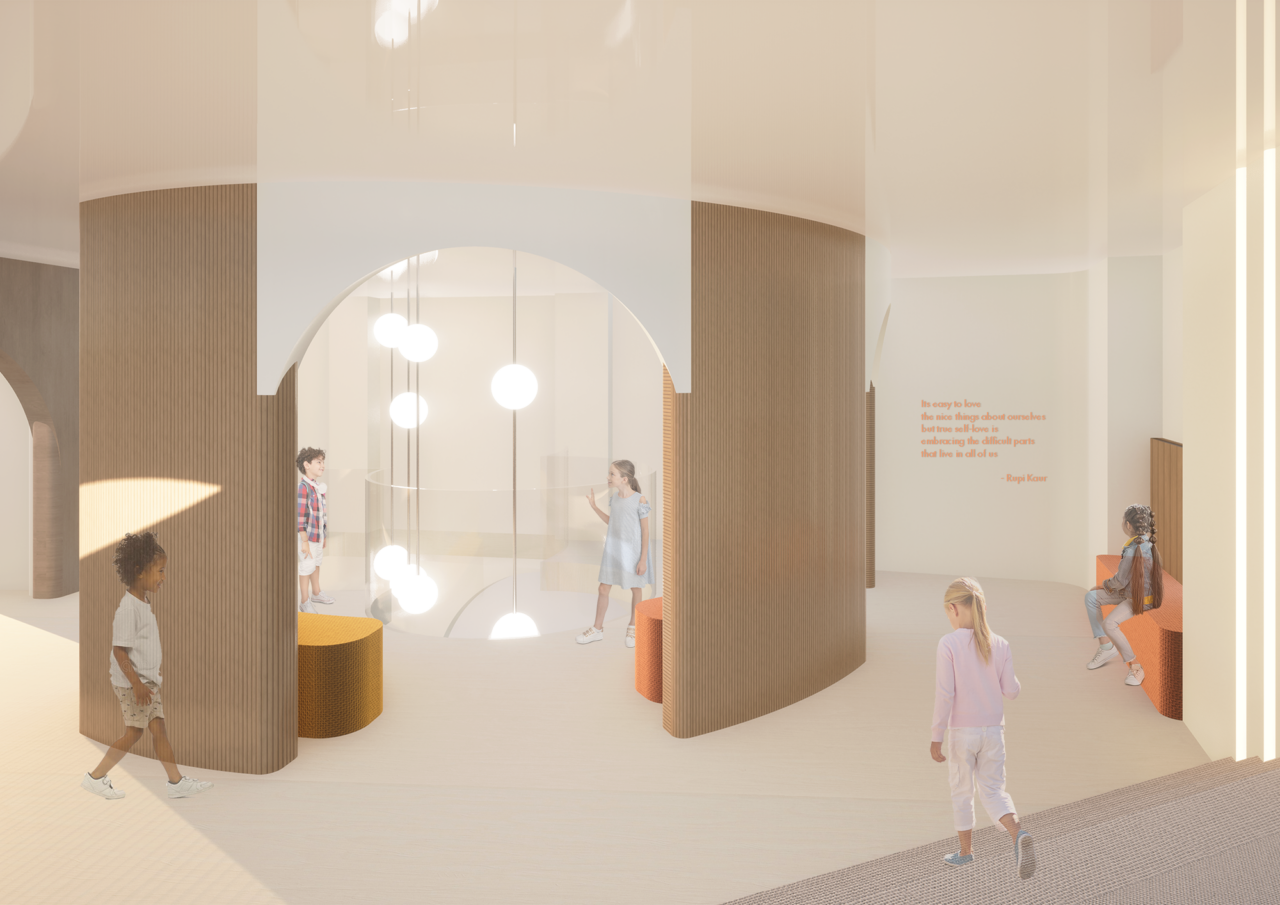
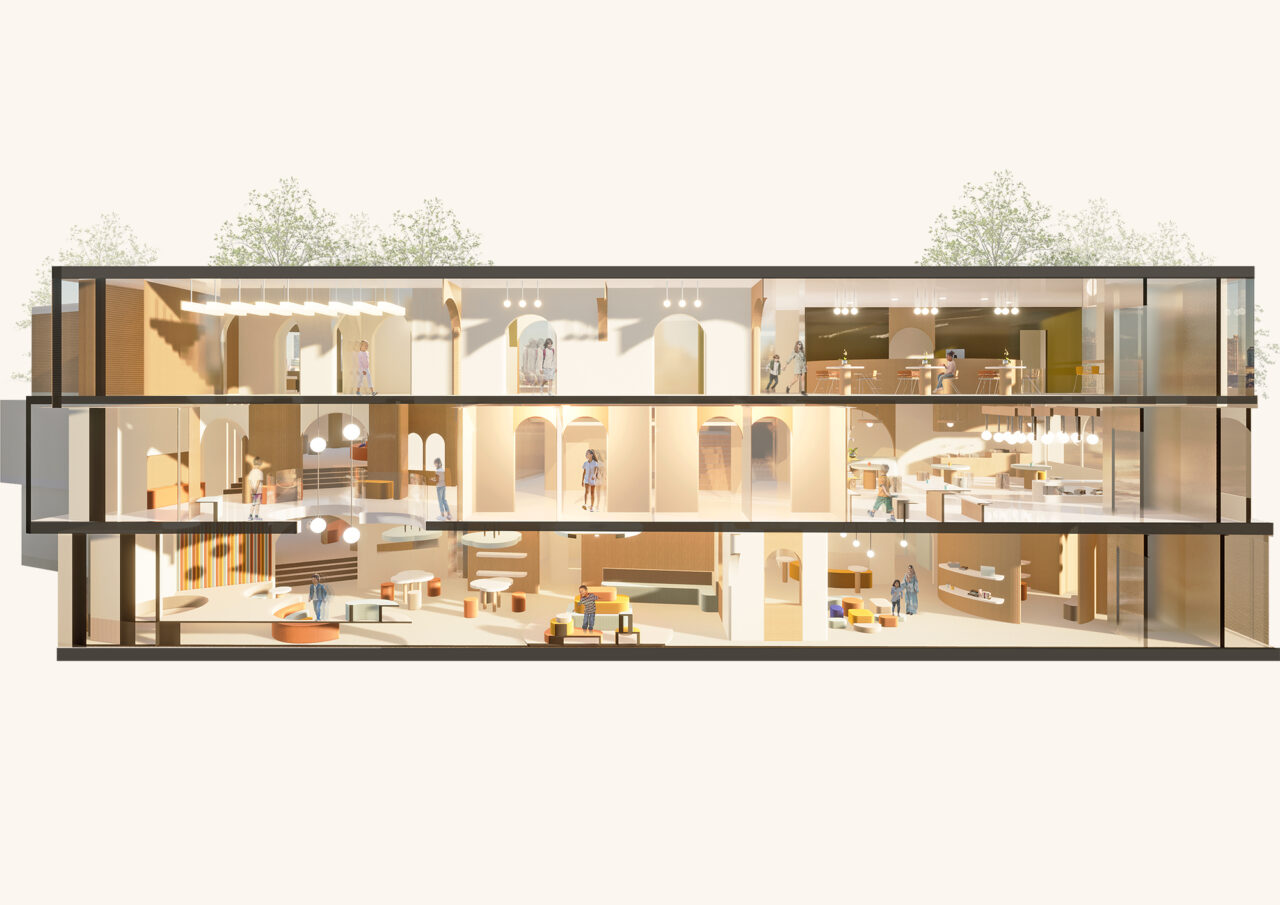
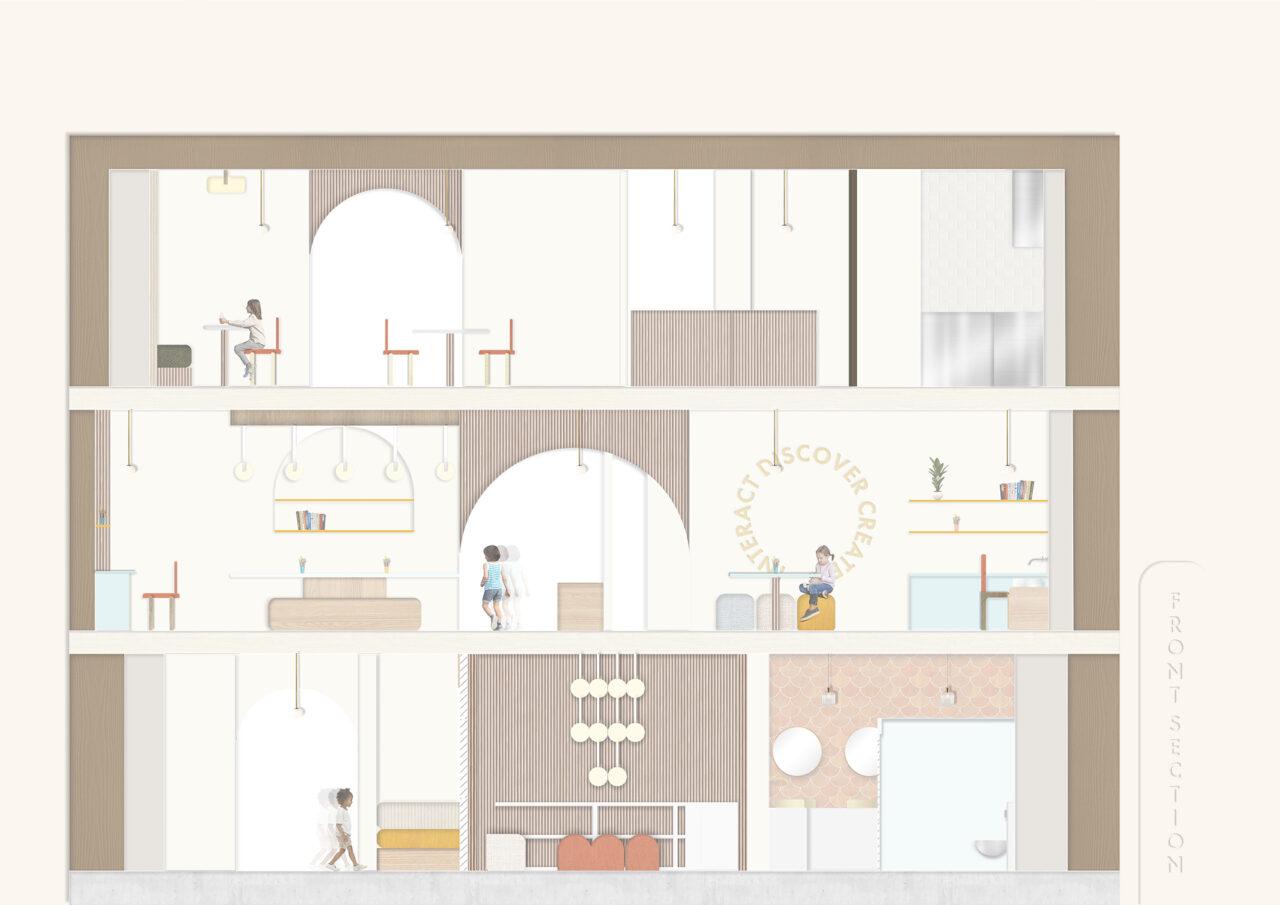
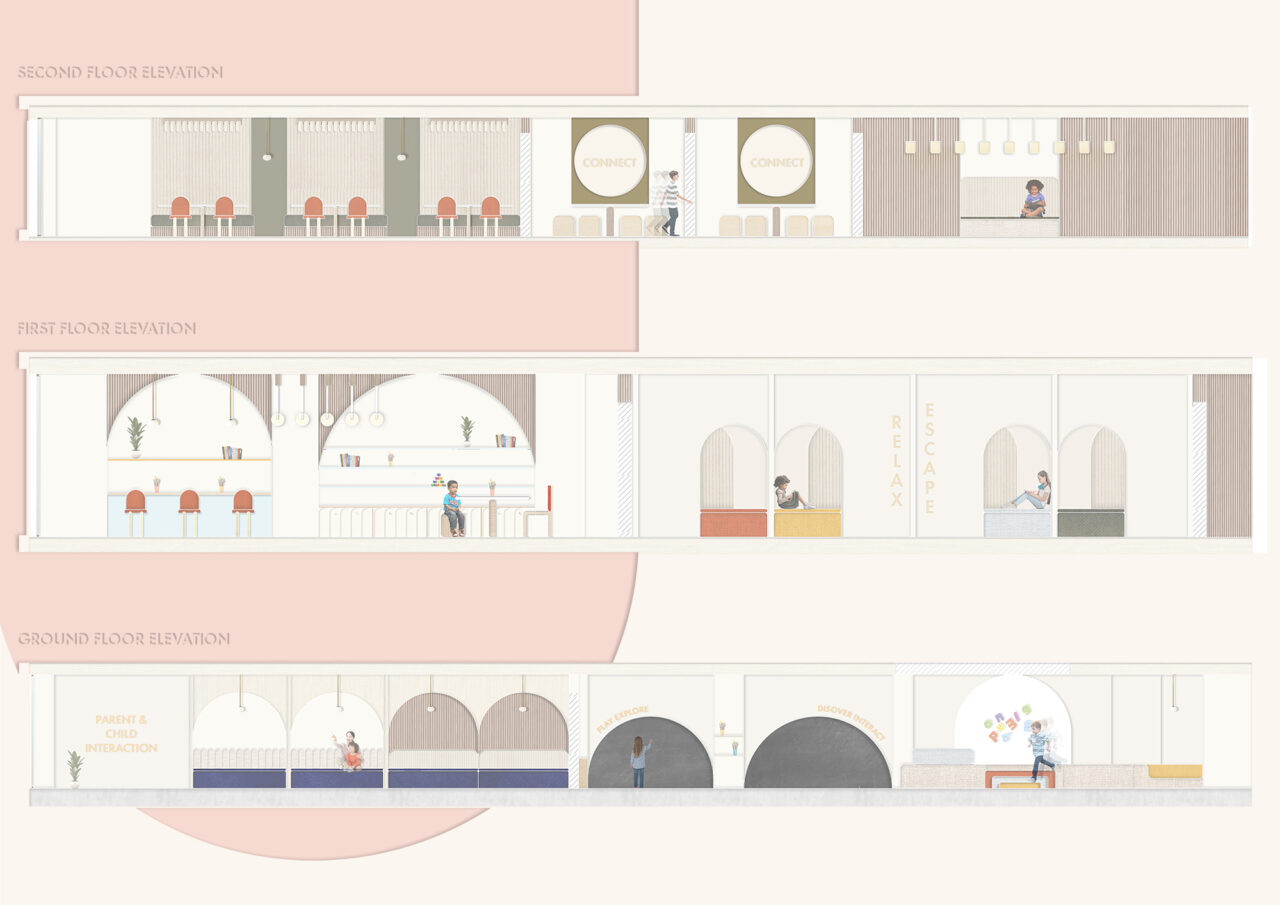
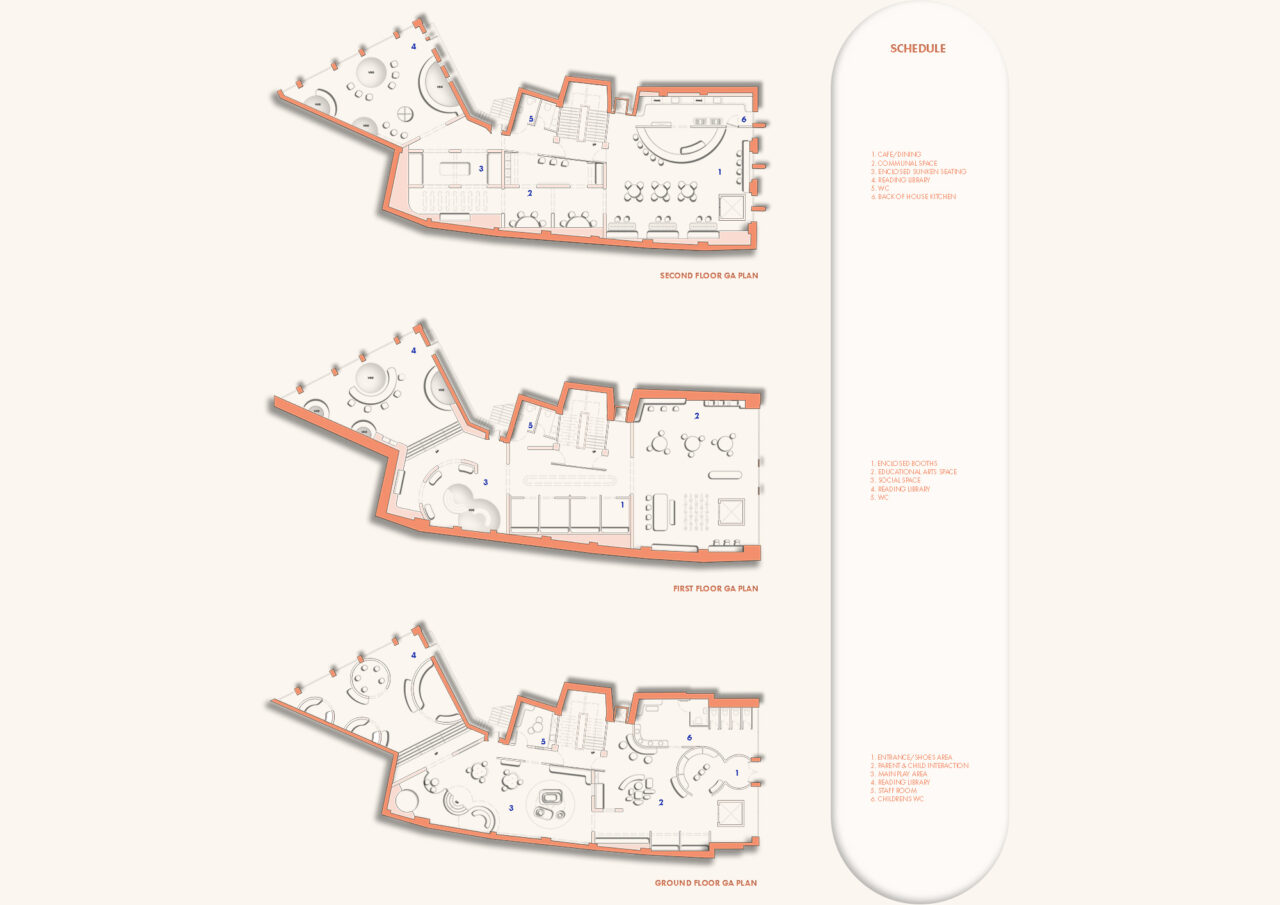
Visual 1.0 Ground Floor Reading Library - Enclosed reading booths with exposed shelving attached to the outer sides, creating cosy spaces for the young user.
Visual 2.0 First Floor Reading Library - An open and inviting space for children to read. The large curved seating surrounding the voids create spaces for children to sit together.
Visual 3.0 Second Floor Reading Library - A similar conecpt to the First Floor Library. Strong vertical connections are created through the large circular voids.
Visual 4.0 Social Space - An inviting space for children to be themselves, communicate, build on and form new friendhships as well as relax.
5.0 Rendered Section -
6.0 Rendered Front Elevation -
7.0 Ground, First & Second Floor Rendered Elevations -
8.0 General Arrangement Plans -

MA Design and Visualisation
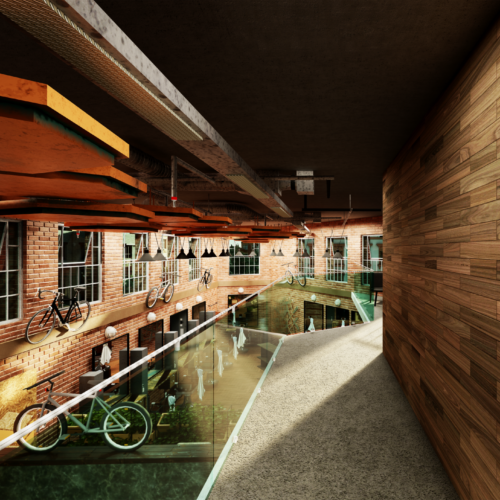
MA Design and Visualisation
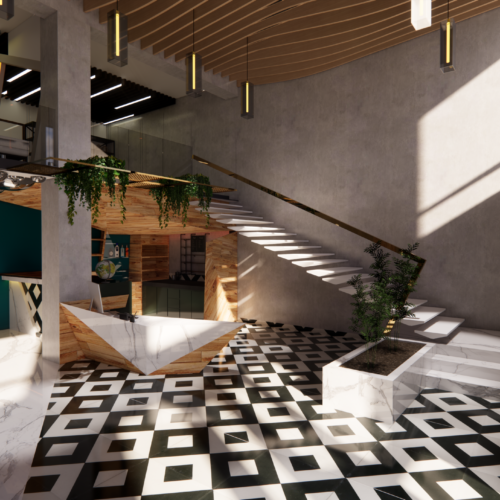
MA Design and Visualisation
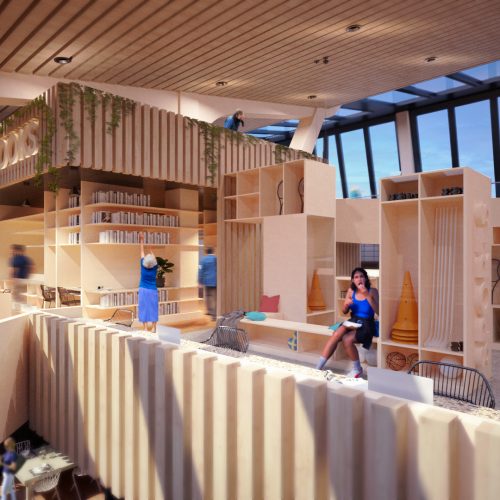
BA (Hons) Interior Architecture and Design
