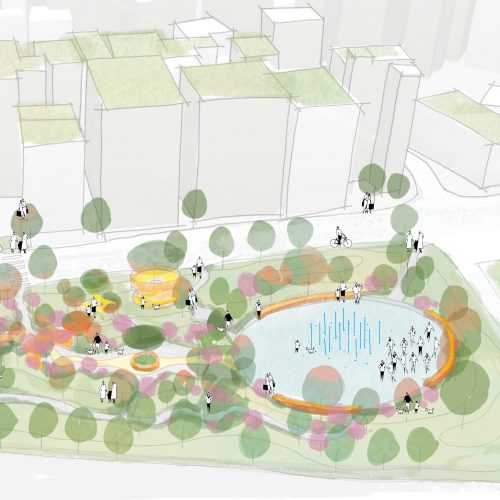
Lanyi You
BA (Hons) Landscape Architecture
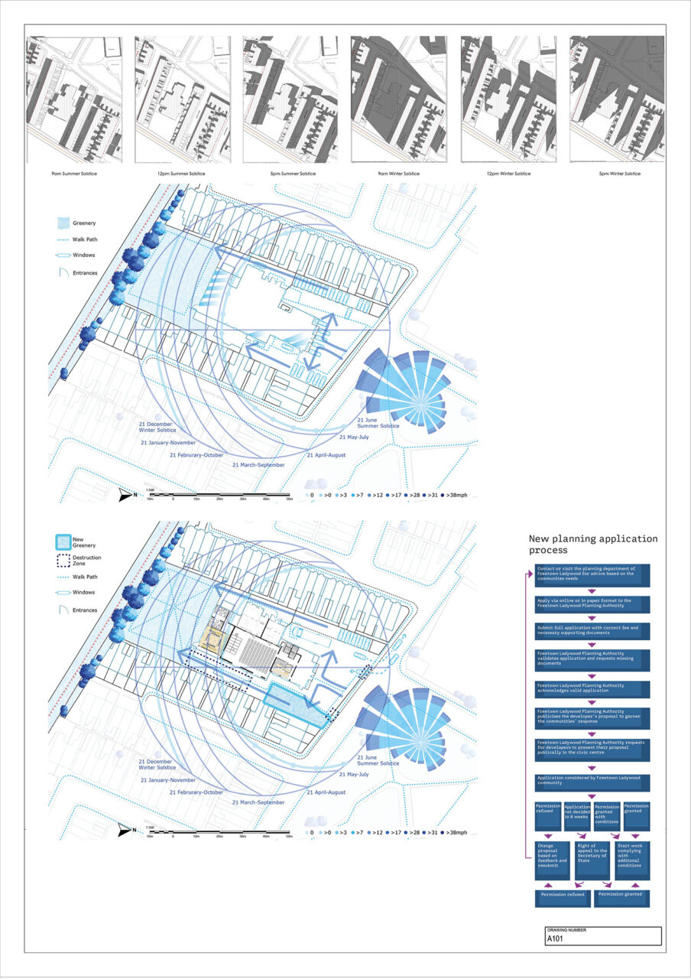
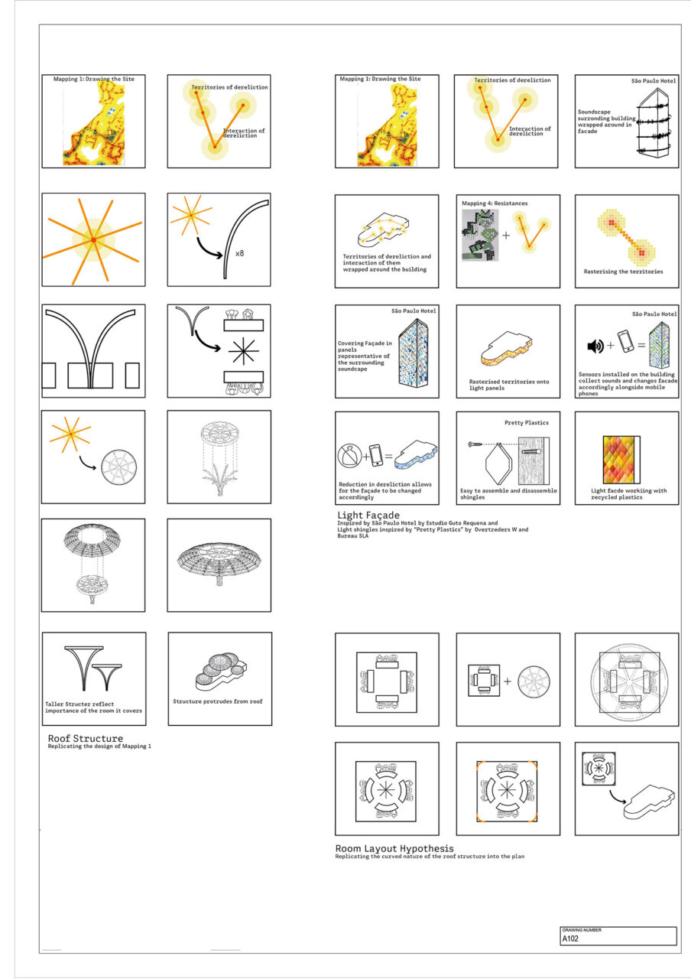
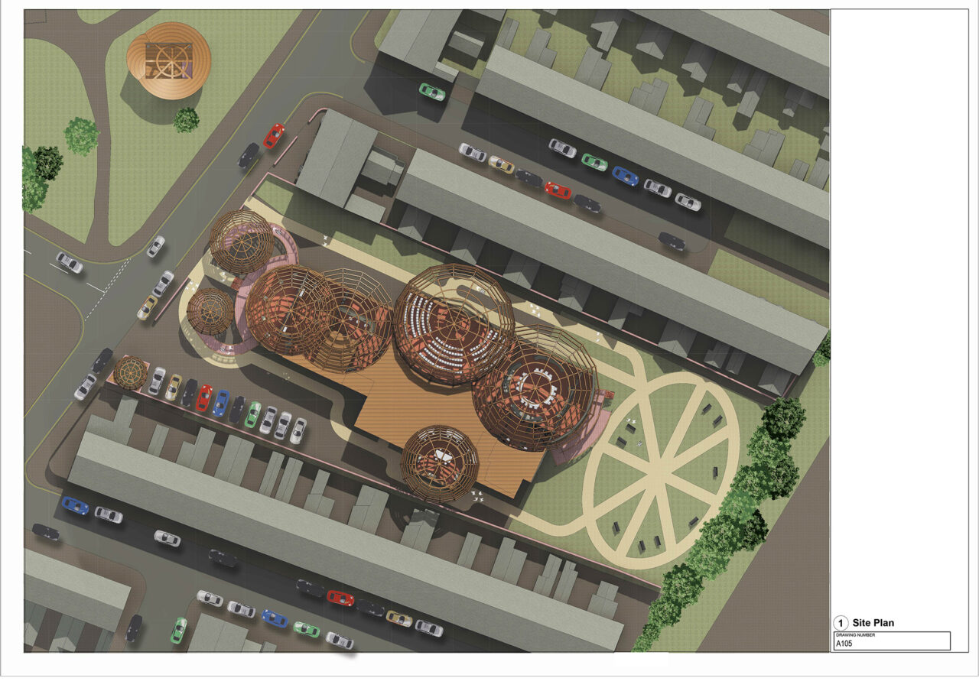
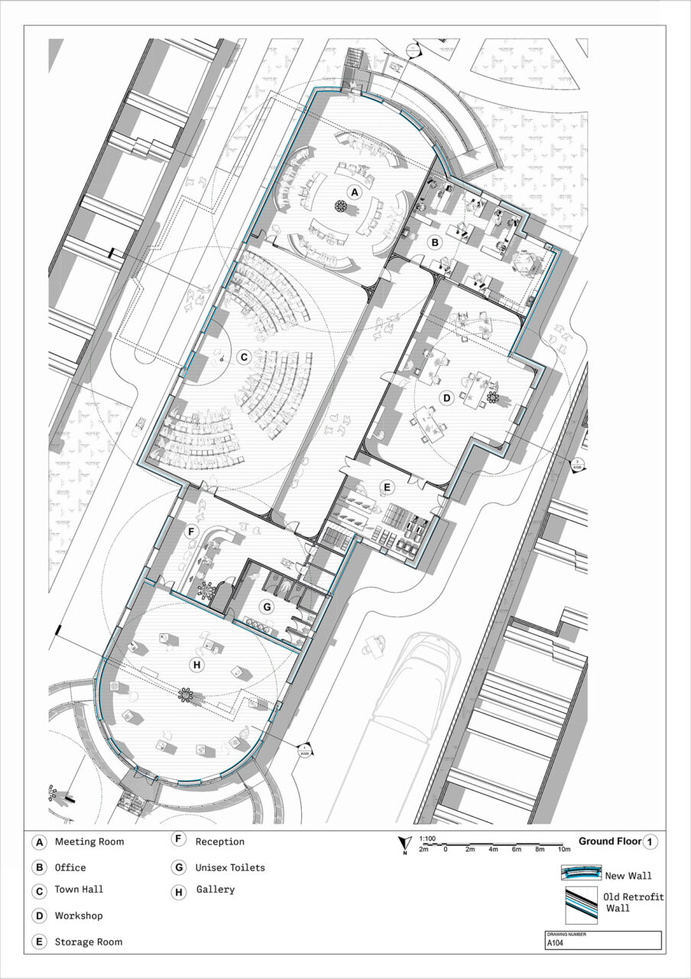
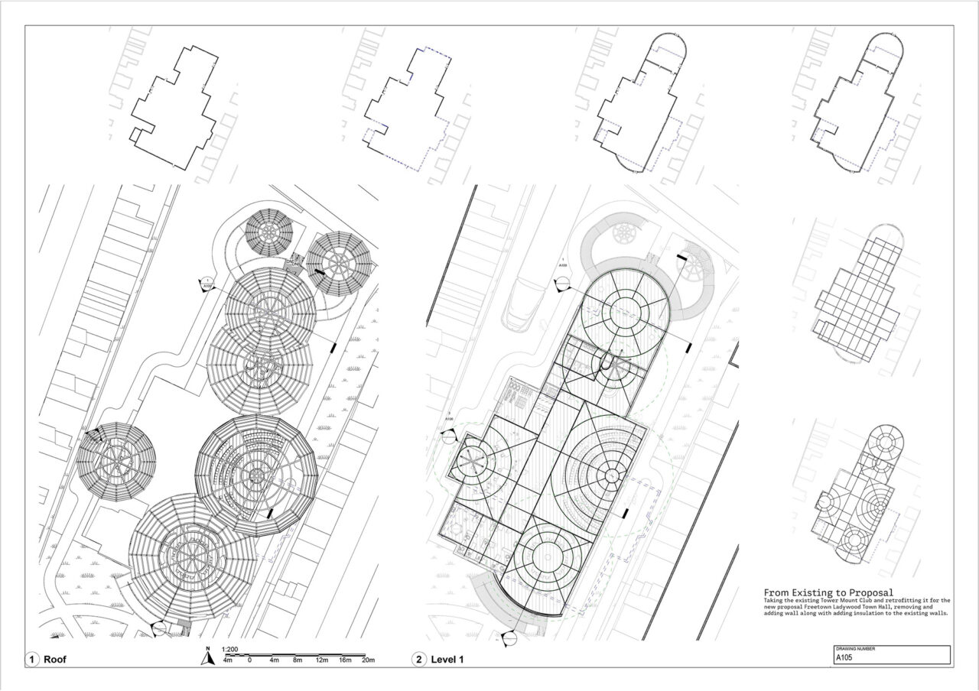
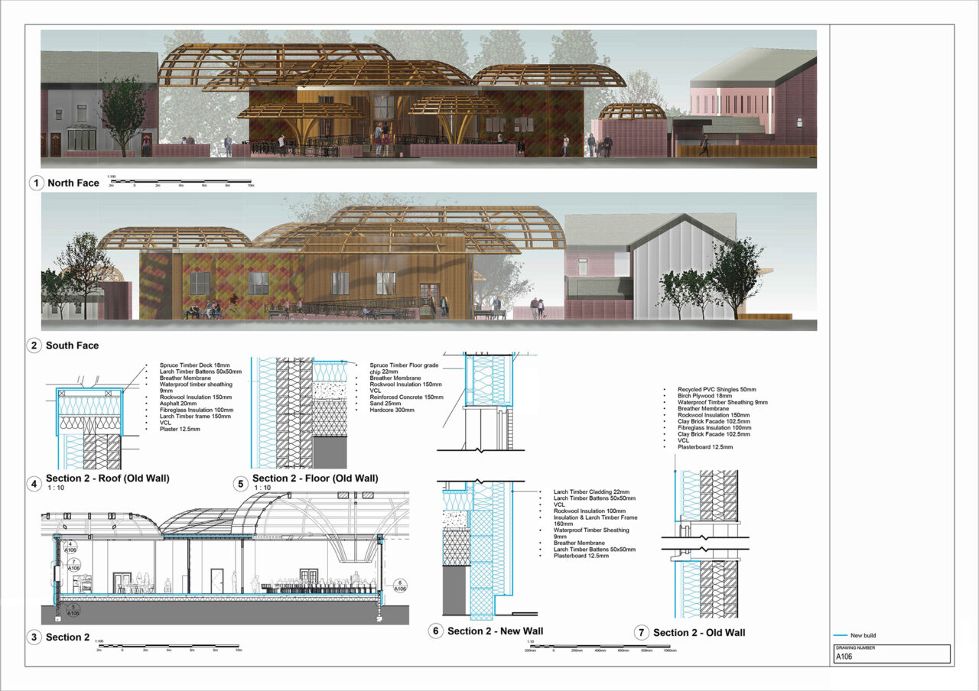
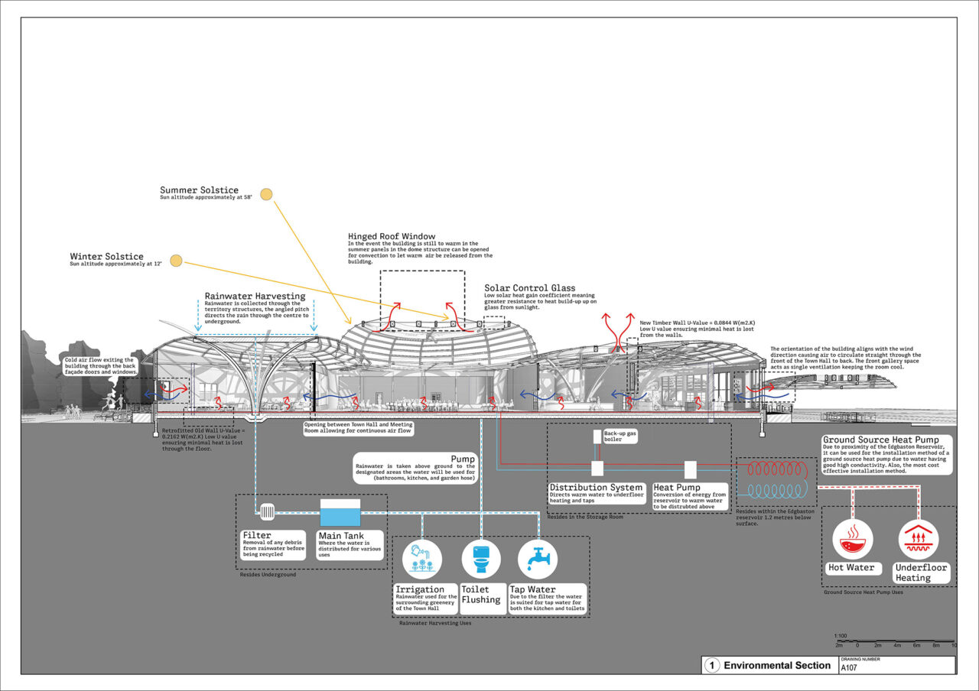
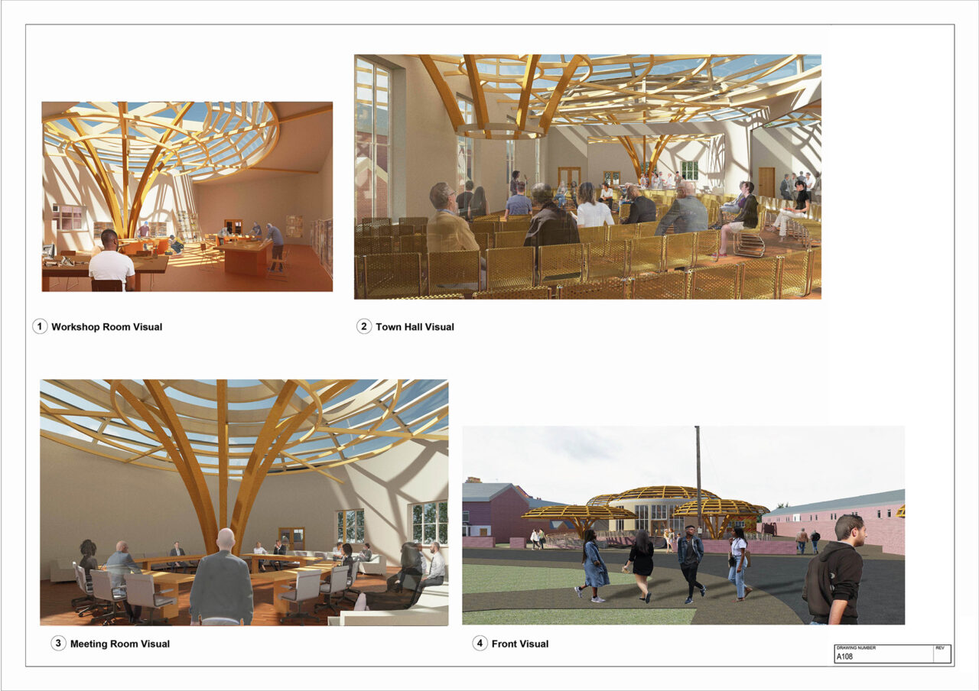
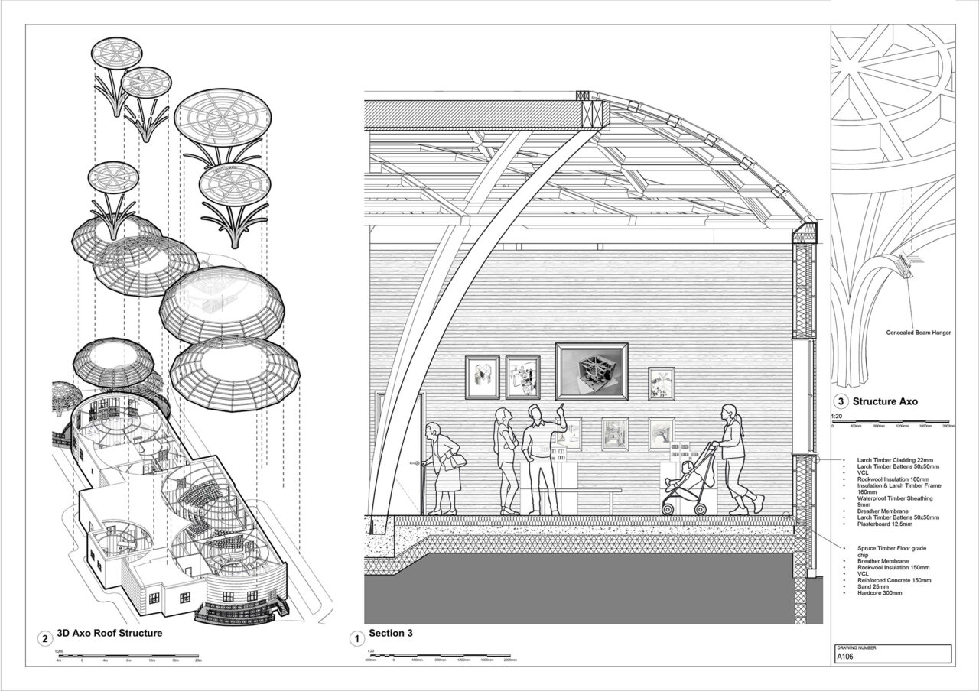
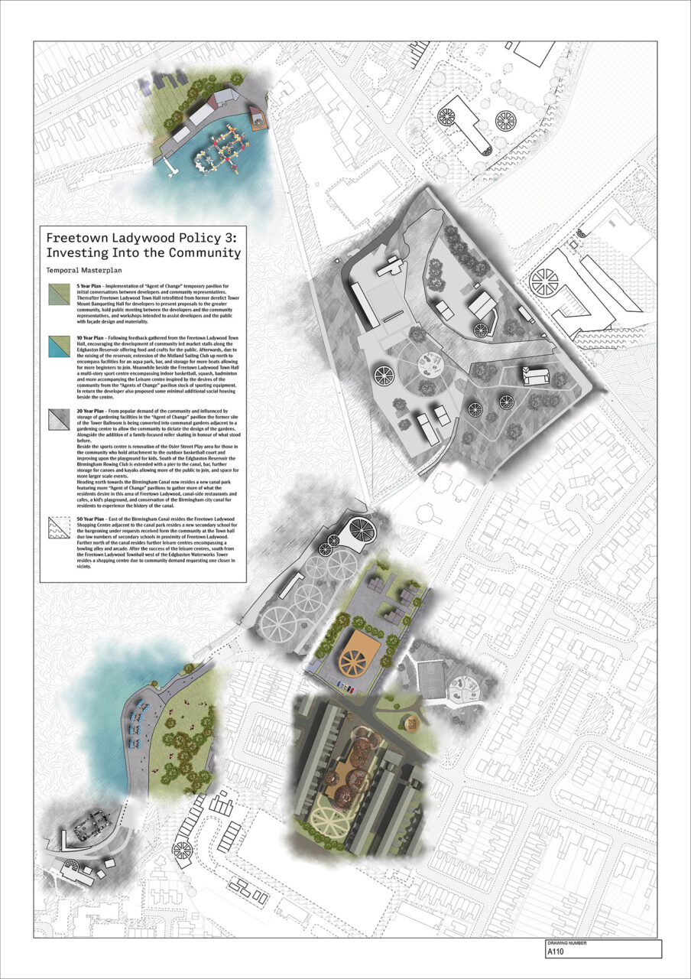
Freetown Ladywood Town Hall Panel 1 - Daylight Diagraming, site analysis, site strategy, and planning application process
Freetown Ladywood Town Hall Panel 2 - Development diagrams of roof structure, room layout, and facade detail
Freetown Ladywood Town Hall Panel 3 - Rendered Site Plan
Freetown Ladywood Town Hall Panel 4 - Rendered Floor Plan showing wall build differences, and room layout
Freetown Ladywood Town Hall Panel 5 - Structural Floor Plan, Roof Plan, and diagrammatic process of retrofitting the Tower Banqueting Hall
Freetown Ladywood Town Hall Panel 6 - Sectional detail of wall, floor and roof build-ups, and elevations of north and south side
Freetown Ladywood Town Hall Panel 7 - Environmental Section
Freetown Ladywood Town Hall Panel 8 - Visuals of town hall, meeting room, front facade, and workshop
Freetown Ladywood Town Hall Panel 9 - Exploded Axonometric of roof structure and Tectonic Section of Gallery space
Freetown Ladywood Town Hall Panel 10 - Temporal Masterplan of Freetown Ladywood from 5 to 50 years into the future

BA (Hons) Landscape Architecture

BA (Hons) Interior Architecture & Design Malaysia
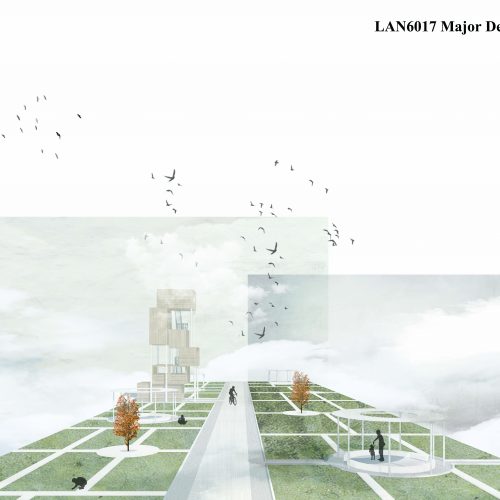
BA (Hons) Landscape Architecture
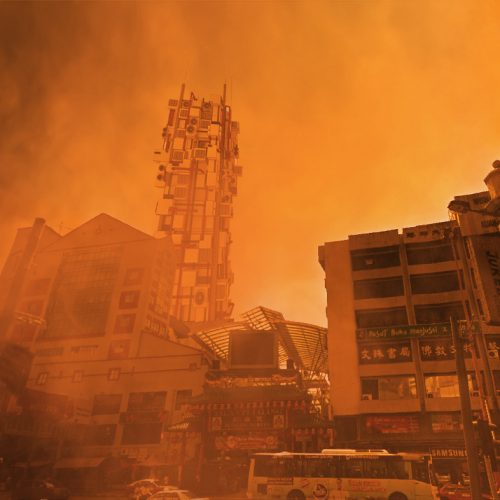
BA (Hons) Interior Architecture & Design Malaysia
