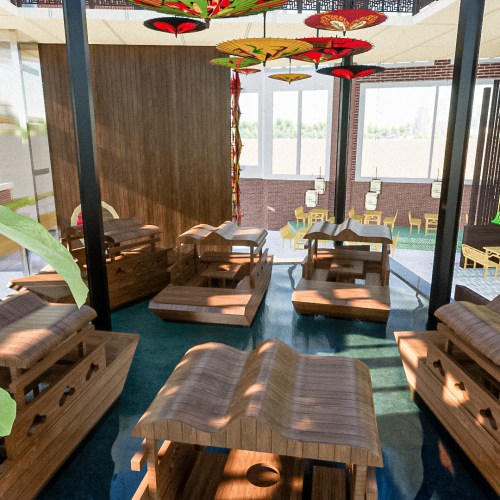
Phoebe Liu
BA (Hons) Interior Architecture and Design
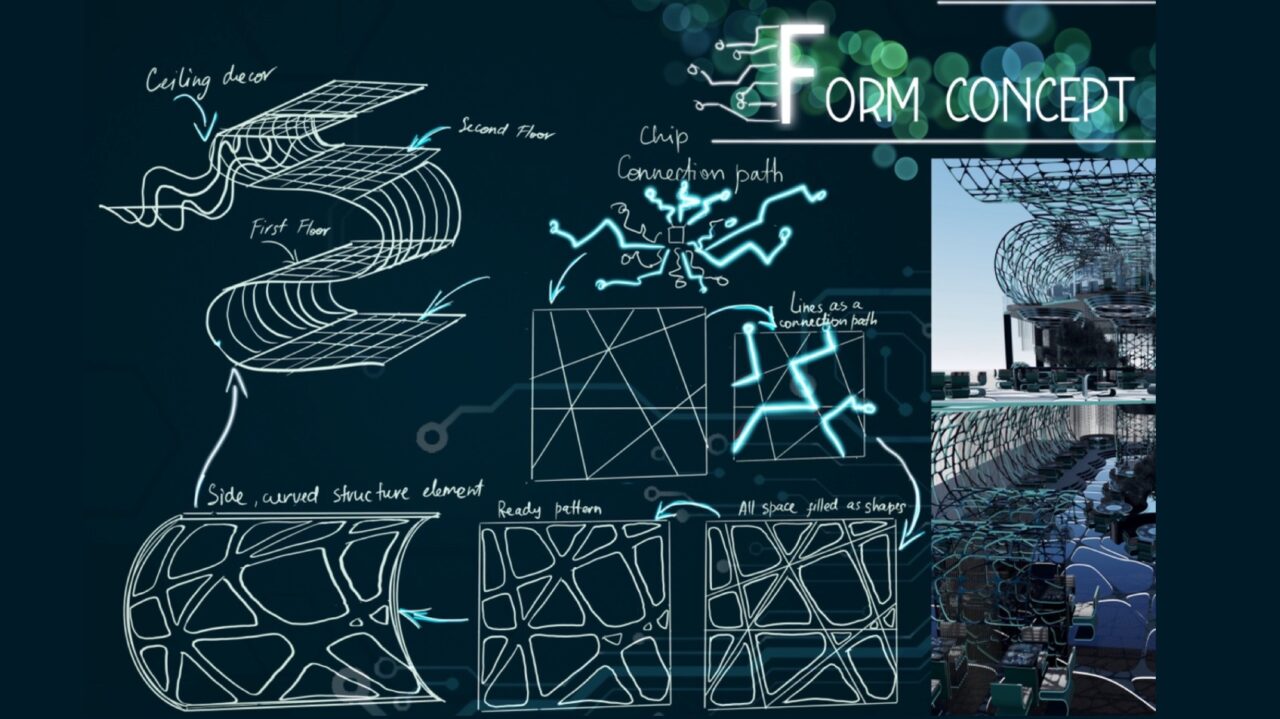
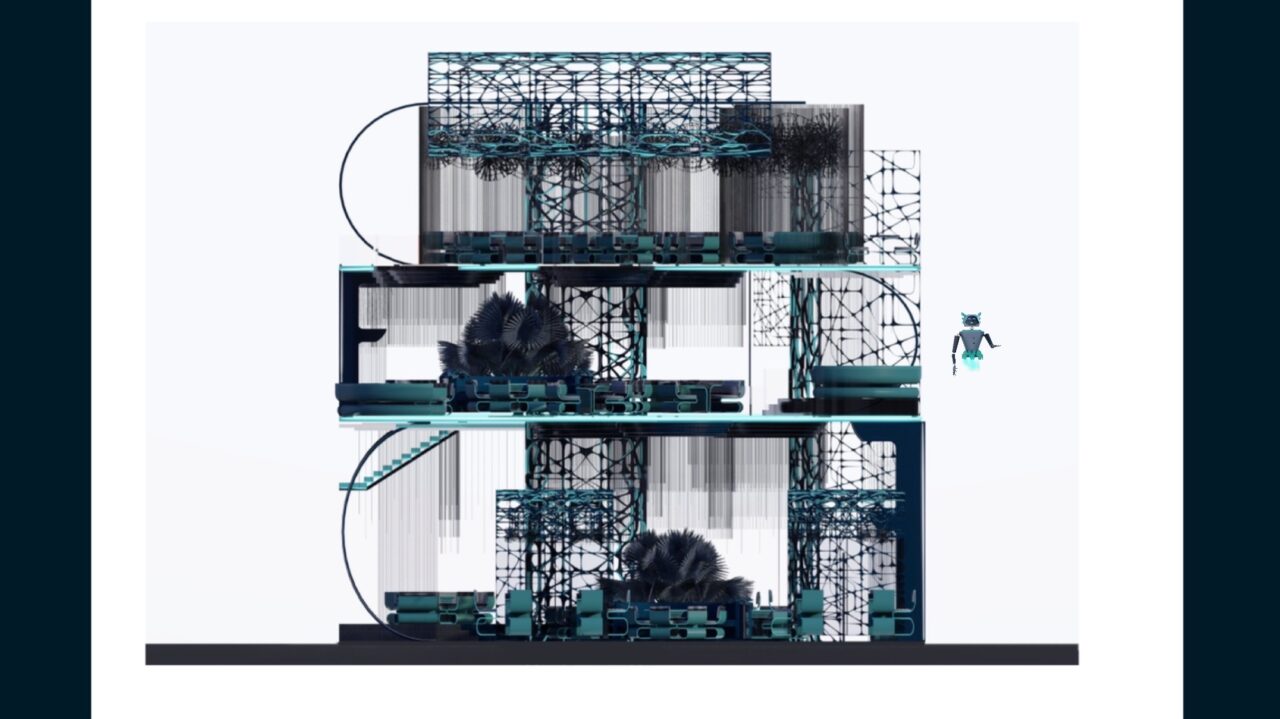
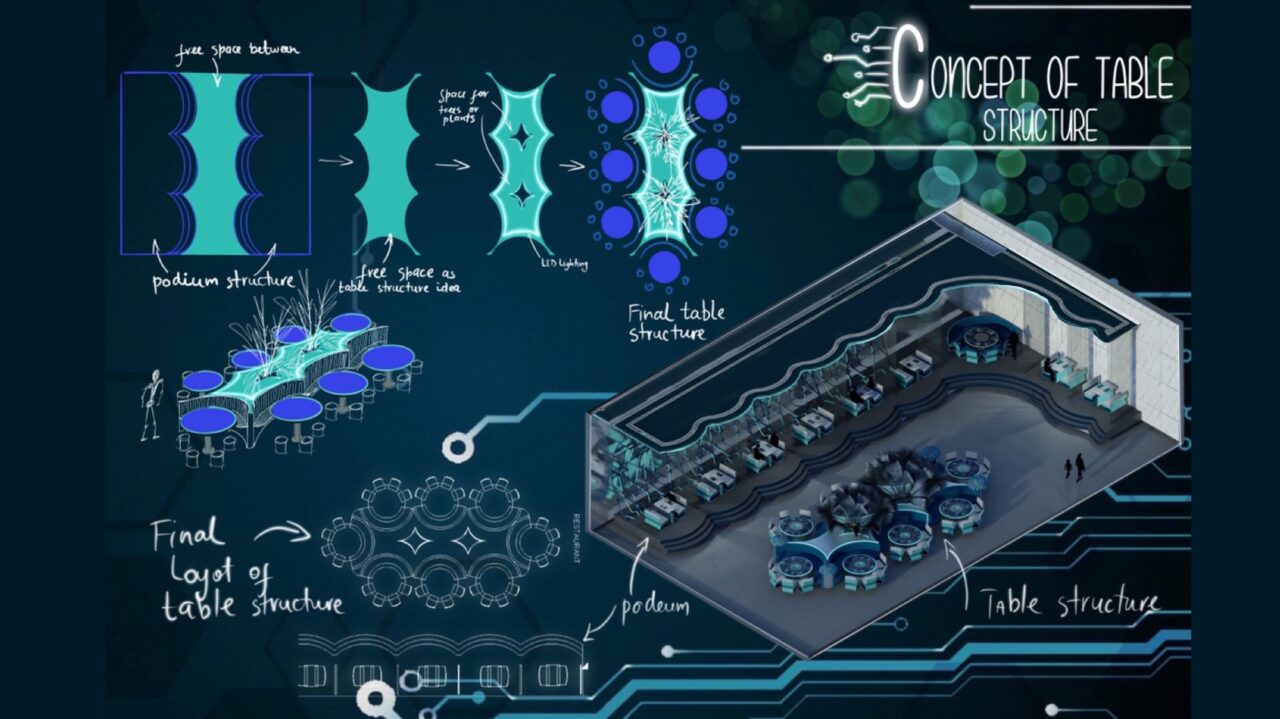
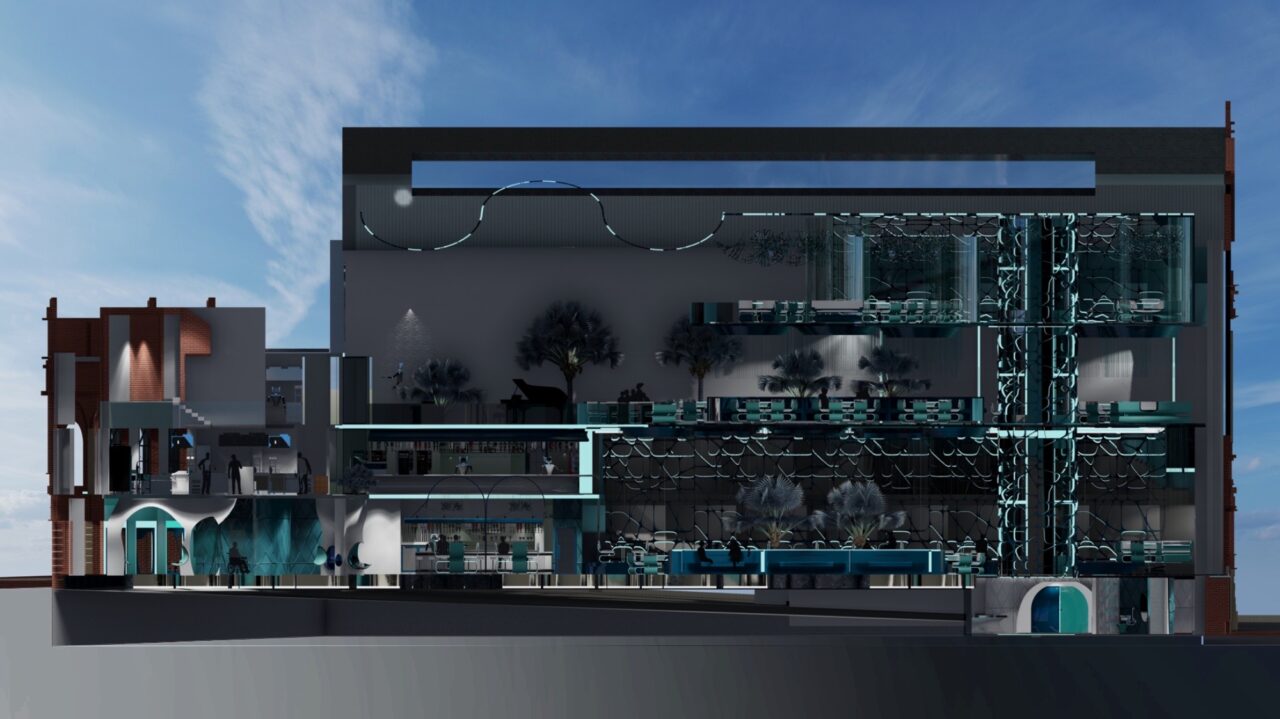

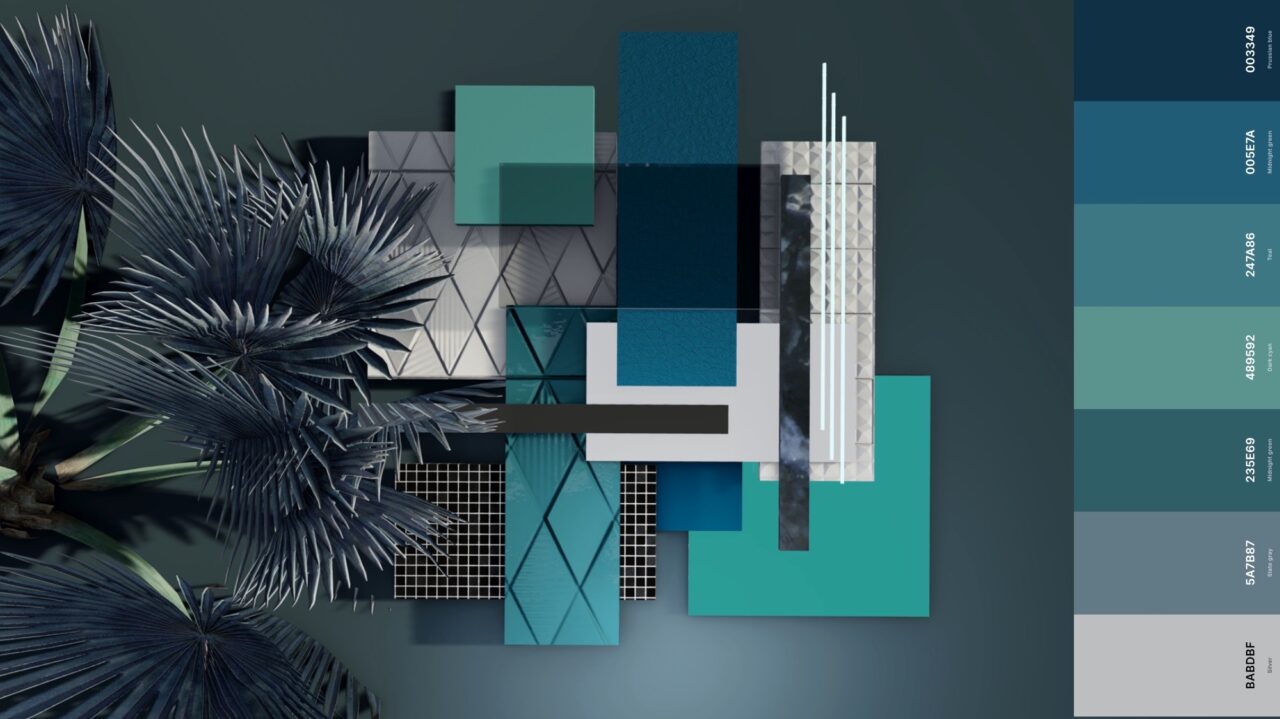
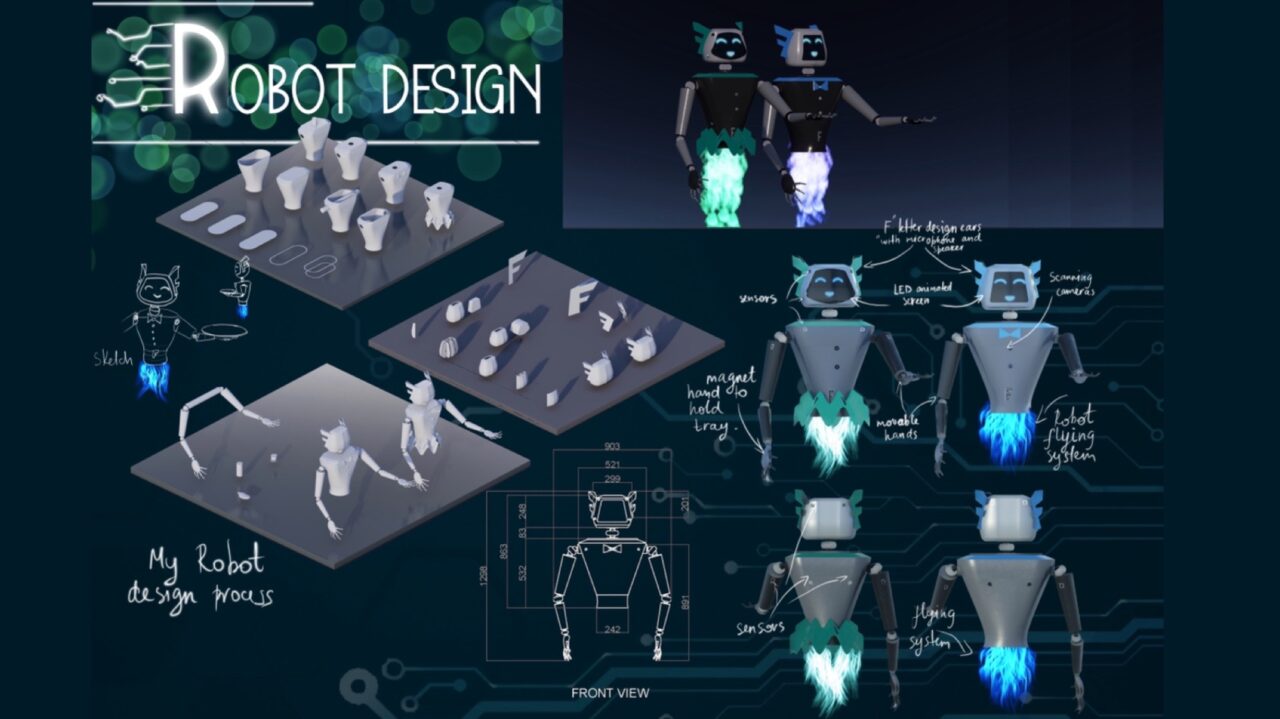
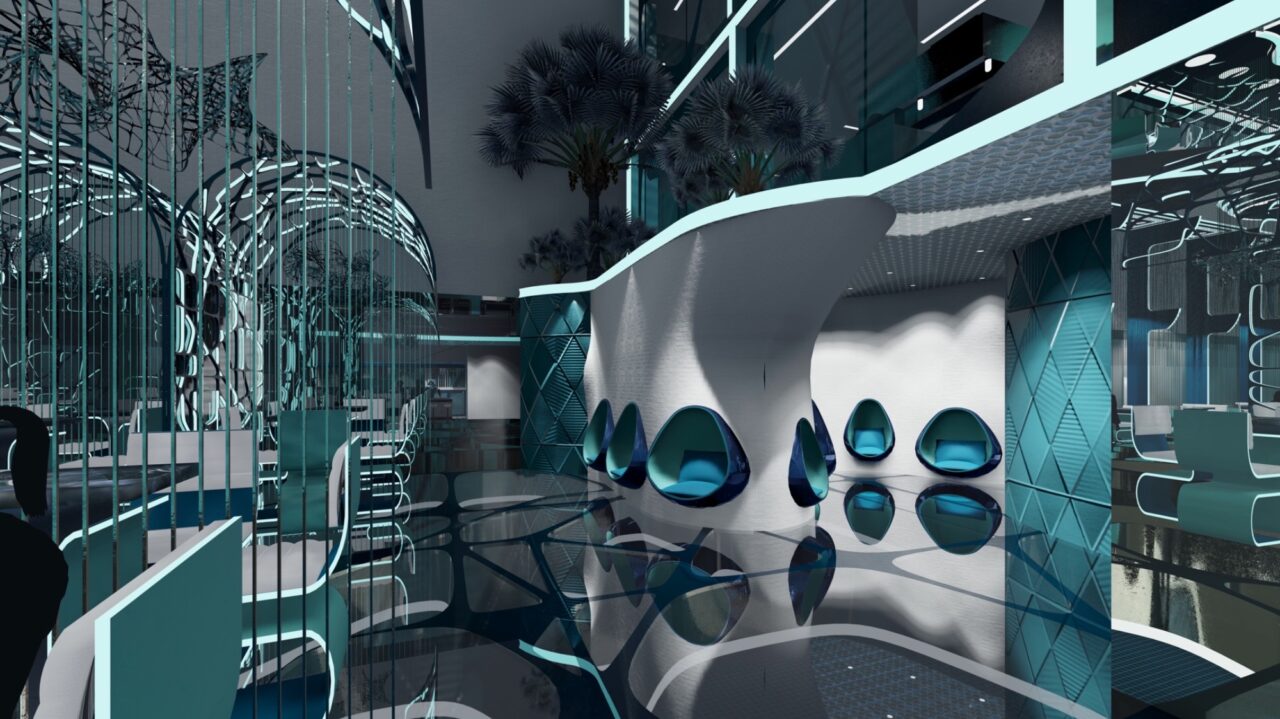

Structure Form Concept - Technological chip paths as a form concept idea.
Structure's Section - The Multi-level restaurant structure consists of three floors.
Table Design Concept -
Rendered Building Section -
Structure's Visualisation -
Material Board and Colour Choice - In my project structures and furniture are printed on a 3D printer and made from recyclable materials.
My Robot Design - Robot-waiters have a lot of sensors, built-in microphone and speaker and also a flying system.
Waiting Area Visual - In my design Futurism is used as a main design style. Glossy materials, reflections and neon lighting are my main features of design.
Bar Area Visual - Bar area with bar tables. On the first and second floor is an open style kitchen, where people can see how their food is prepared.

BA (Hons) Interior Architecture and Design

BA (Hons) Interior Architecture and Design

BA (Hons) Product & Furniture Design - SHAPE Partner Course - Hong Kong

BA (Hons) Interior Architecture & Design HK, China
