
Bria MacDonald
MArch Architecture (RIBA Part 2)
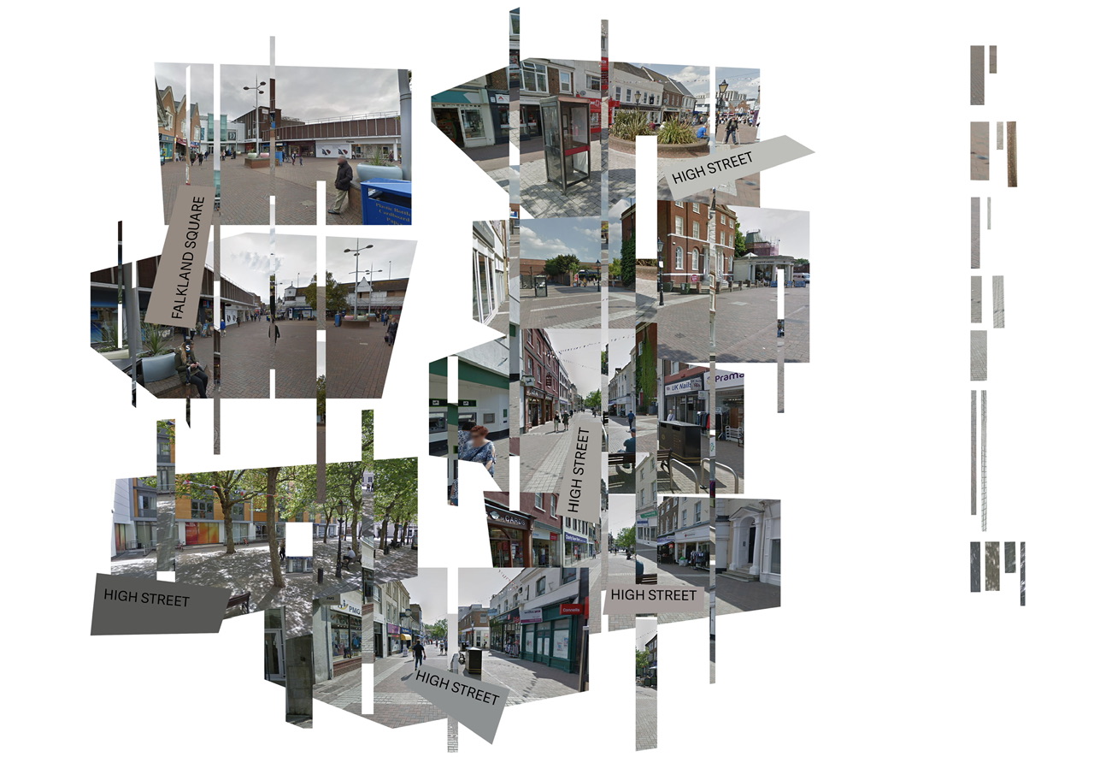
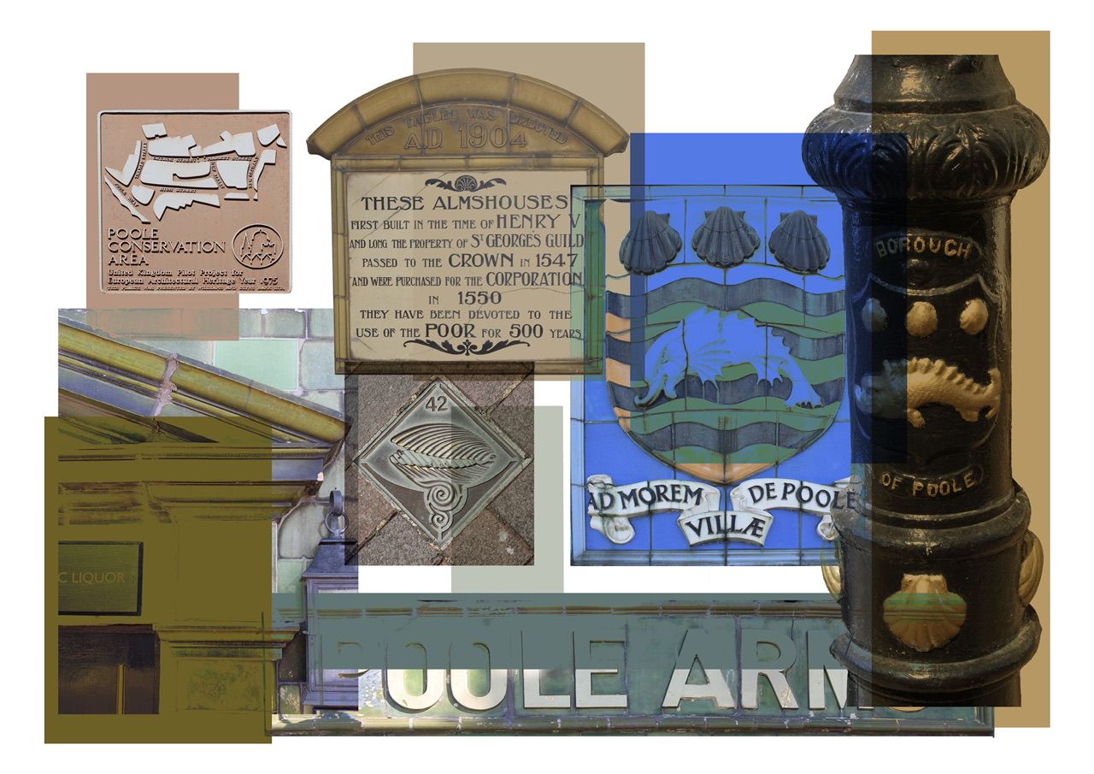
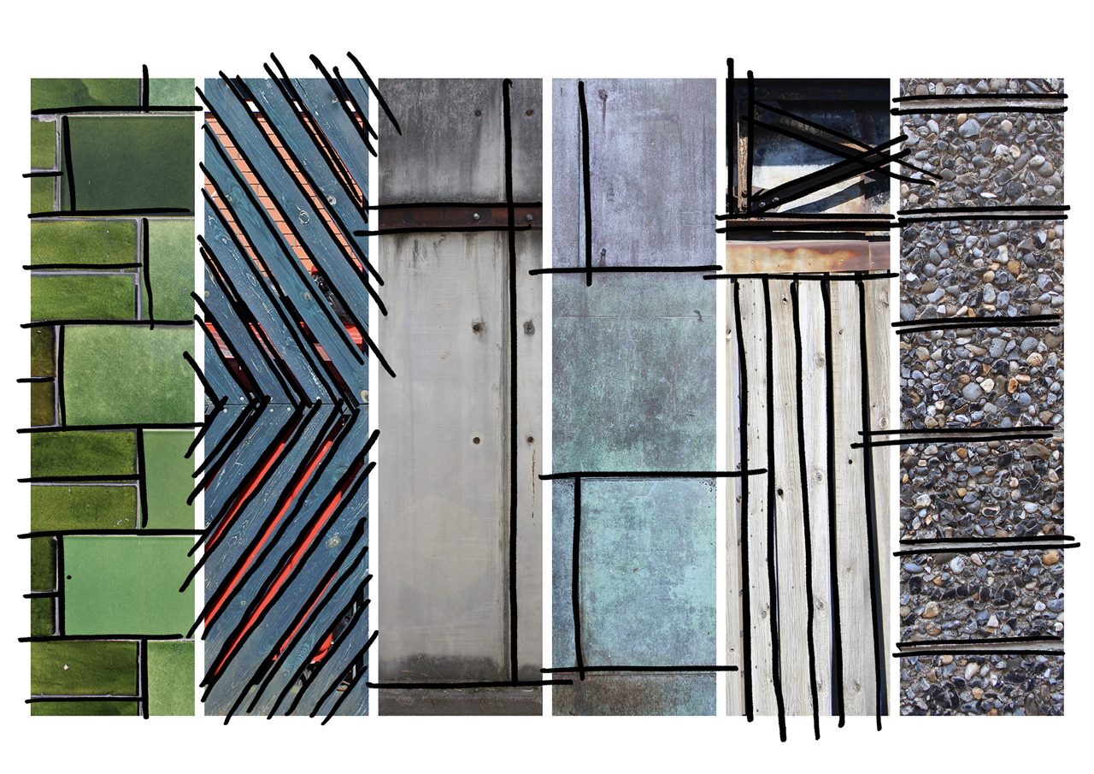
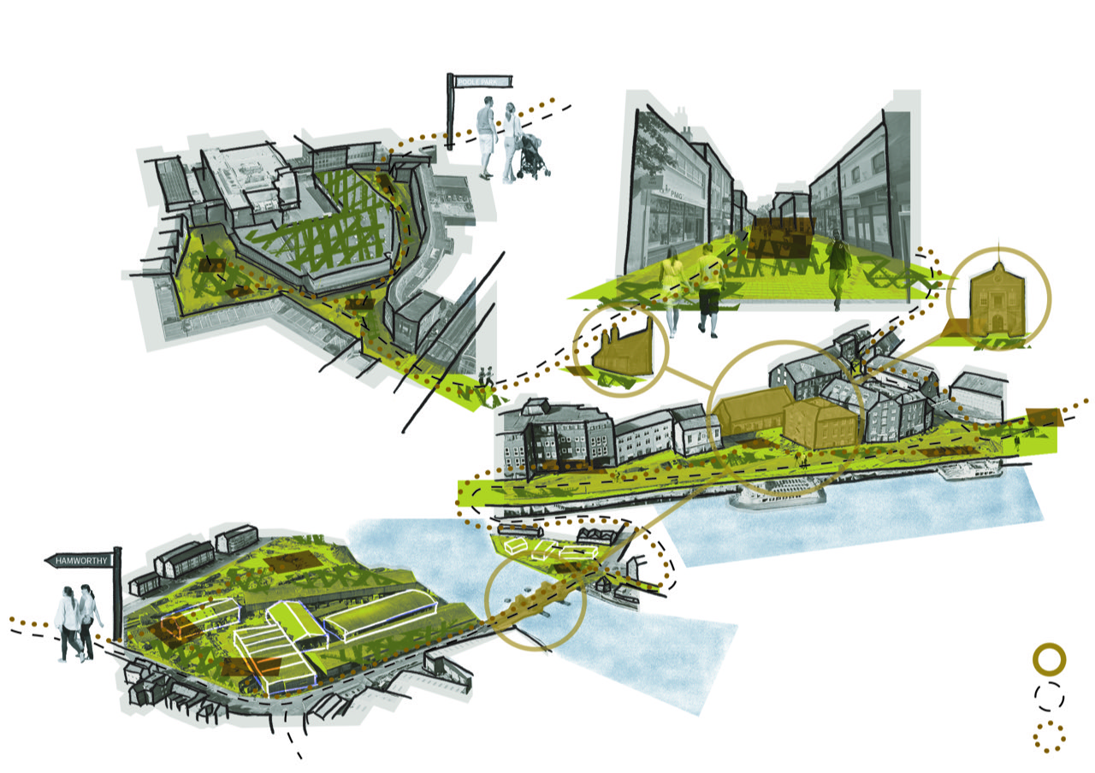
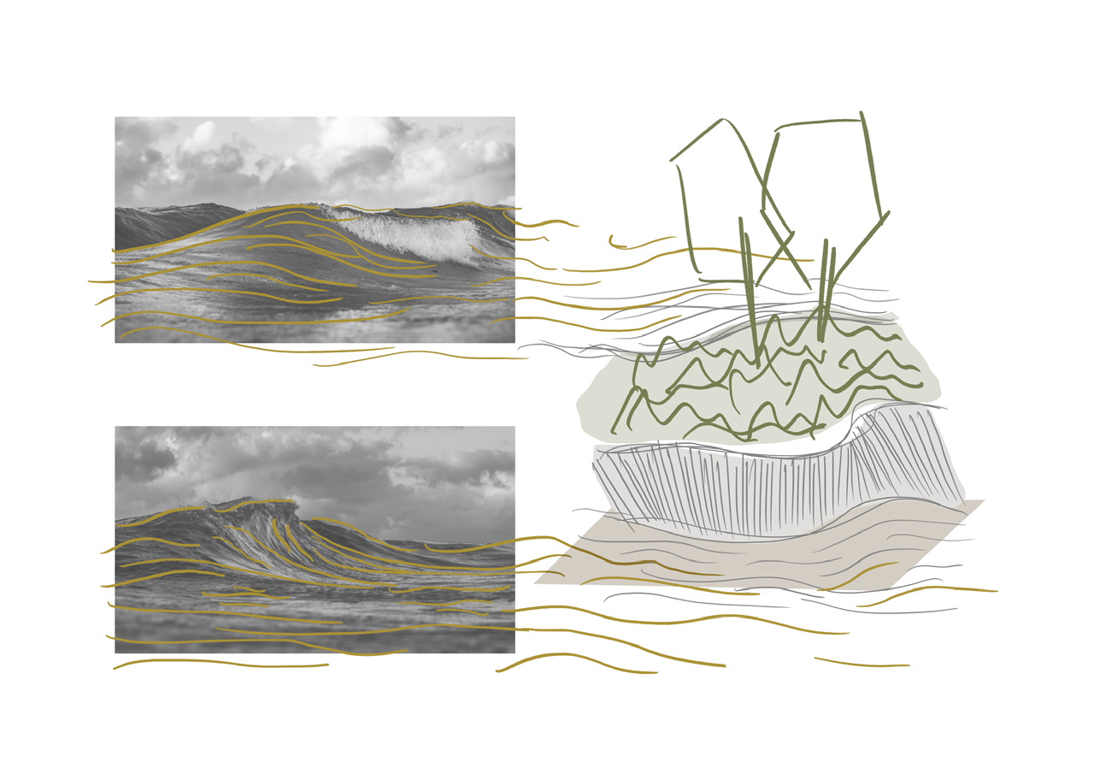
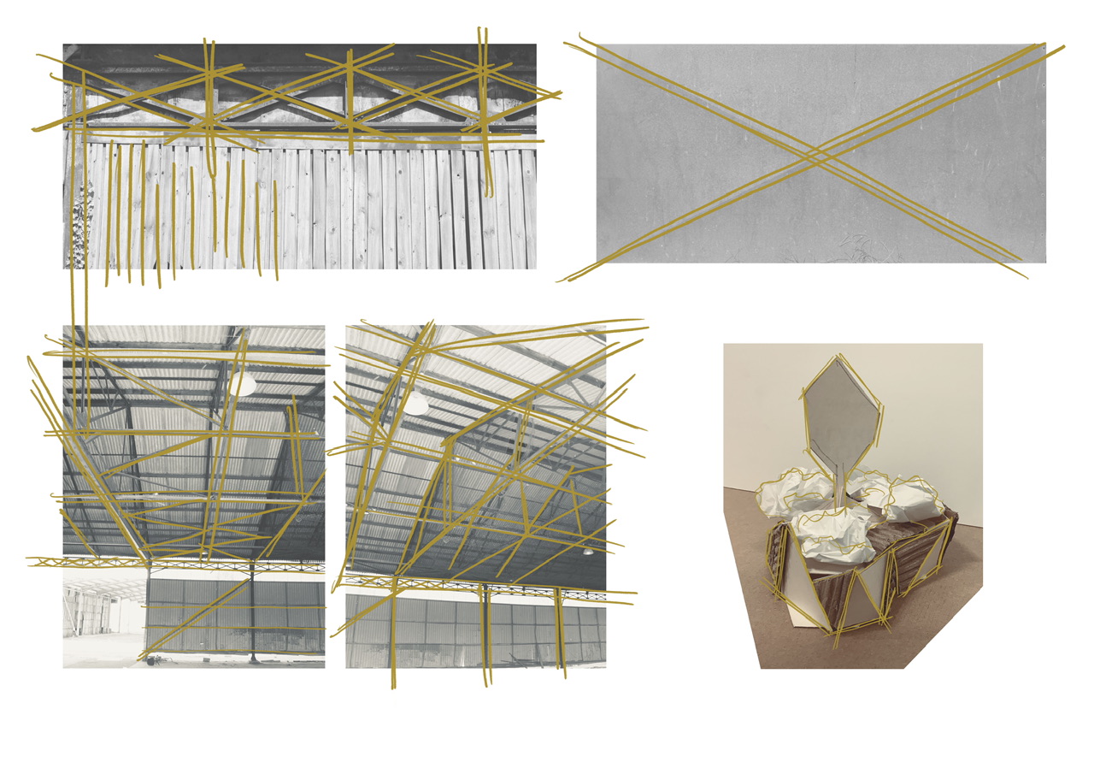
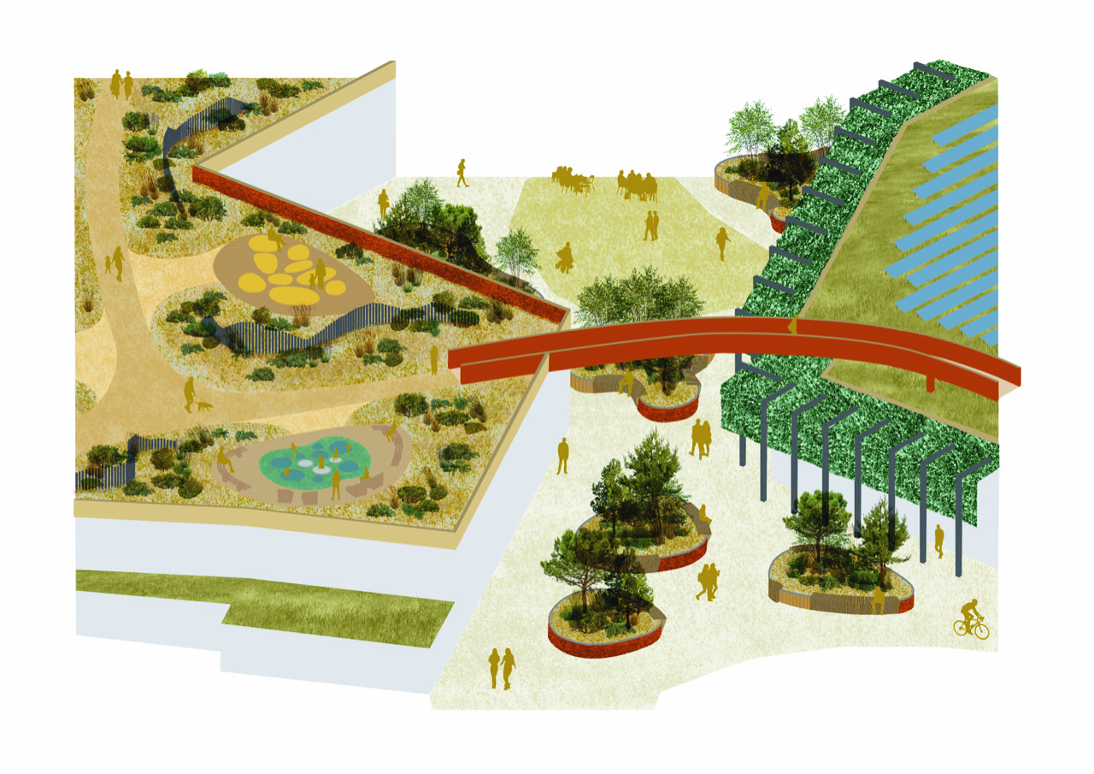
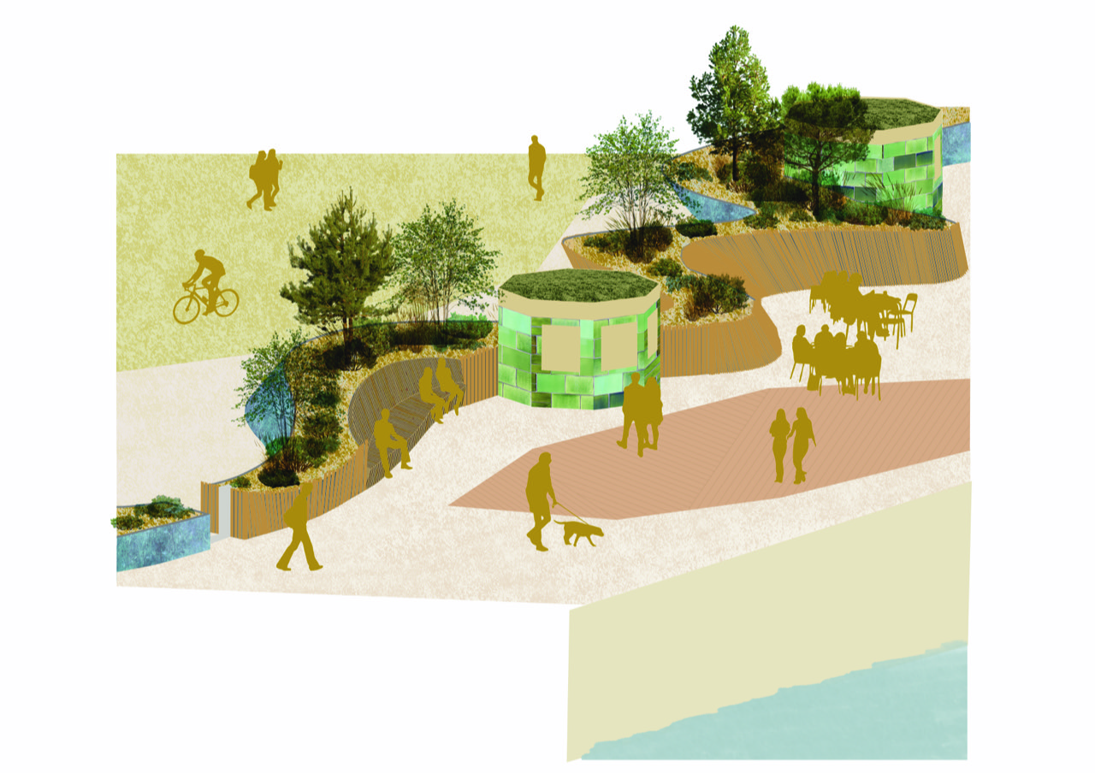
Existing Site Experience - Image A - Boredom of bland and uninspiring material choices along High Street/ Dolphin Centre Public Realm
Existing Site Experience- Image B - Visual Historic Interest features across the site using various contextual specific materials/designs
Existing Site Experience- Image C - Textural materiality across Poole’s 3 key site zones
Initial Site Narrative Journey - Observing the journey through the site and the architectural/landscape character of the 3 zones (Dolphin Centre/High Street, Quay and Docklands).
Design Process- Curvilinear/Strategic Planters Across Site - Curvilinear/Strategic Street Planters are influenced by the undulating form of ocean waves
Design Process- Docklands Planters - Docklands Angular Planters/ Protective flood wall are influenced by the angular structure of existing derelict industrial warehouses on Docklands site.
Final Visualisation B- Dolphin Centre Public Realm, and Accessible Elevated Rooftop/ Inaccessible Rooftop with Grassland Green Roof and Photovoltaic Panels - Dolphin Centre Visualisation showing strategic street planters, events spaces and interactive water features on ground level, with elevated coastal planted shingle dunes
Final Visualisation- Key Area A- Quay - Quay curvilinear planter (clad in various site specific)materials with integrated street furniture, flood protection, coastal/drought tolerant planting scheme and glazed tile clad kiosks

MArch Architecture (RIBA Part 2)

MArch Architecture (RIBA Part 2)

BA (Hons) Interior Architecture and Design
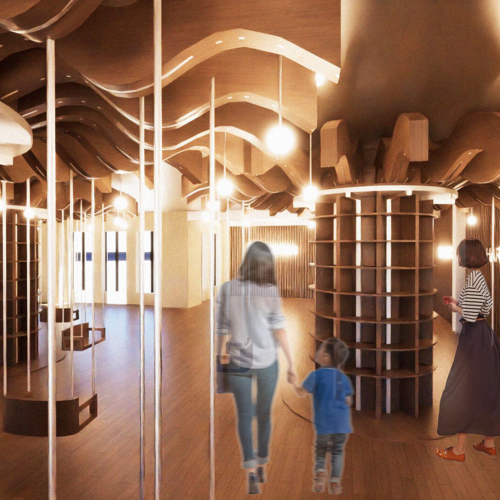
BA (Hons) Interior Architecture and Design
