
Class of 2021
Chu Kit Yan
BA (Hons) Interior Architecture & Design HK, China
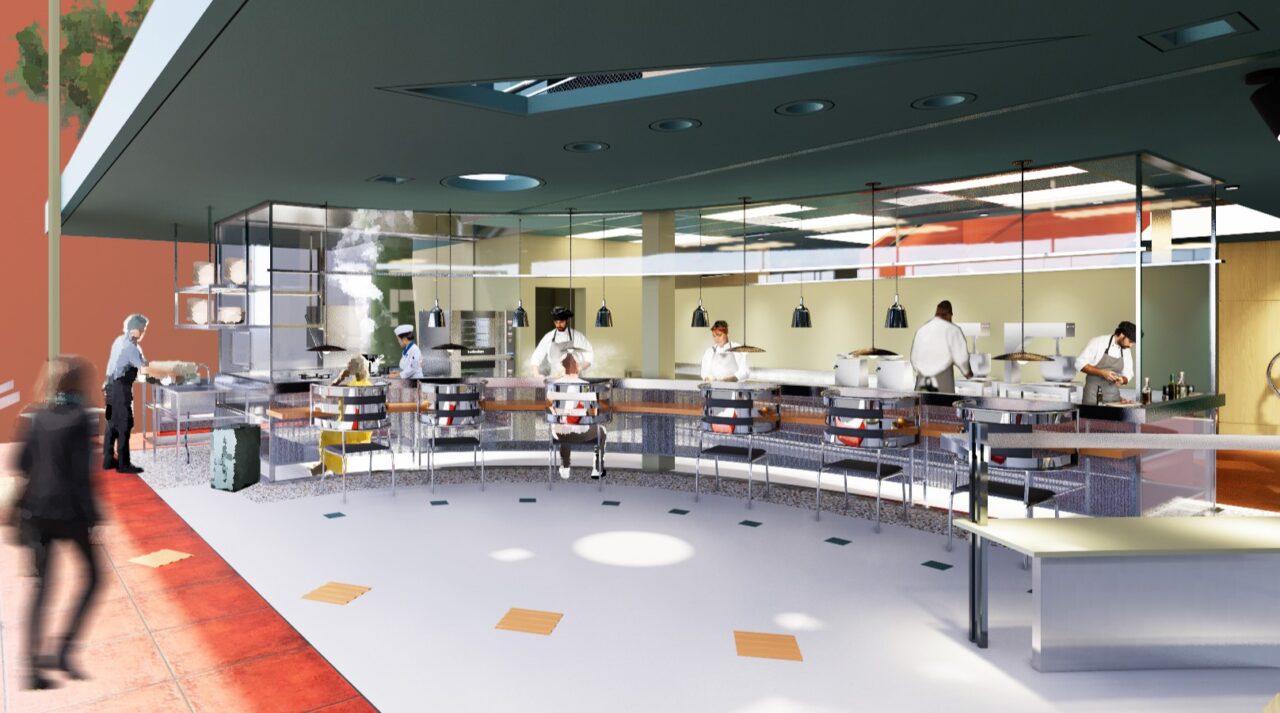
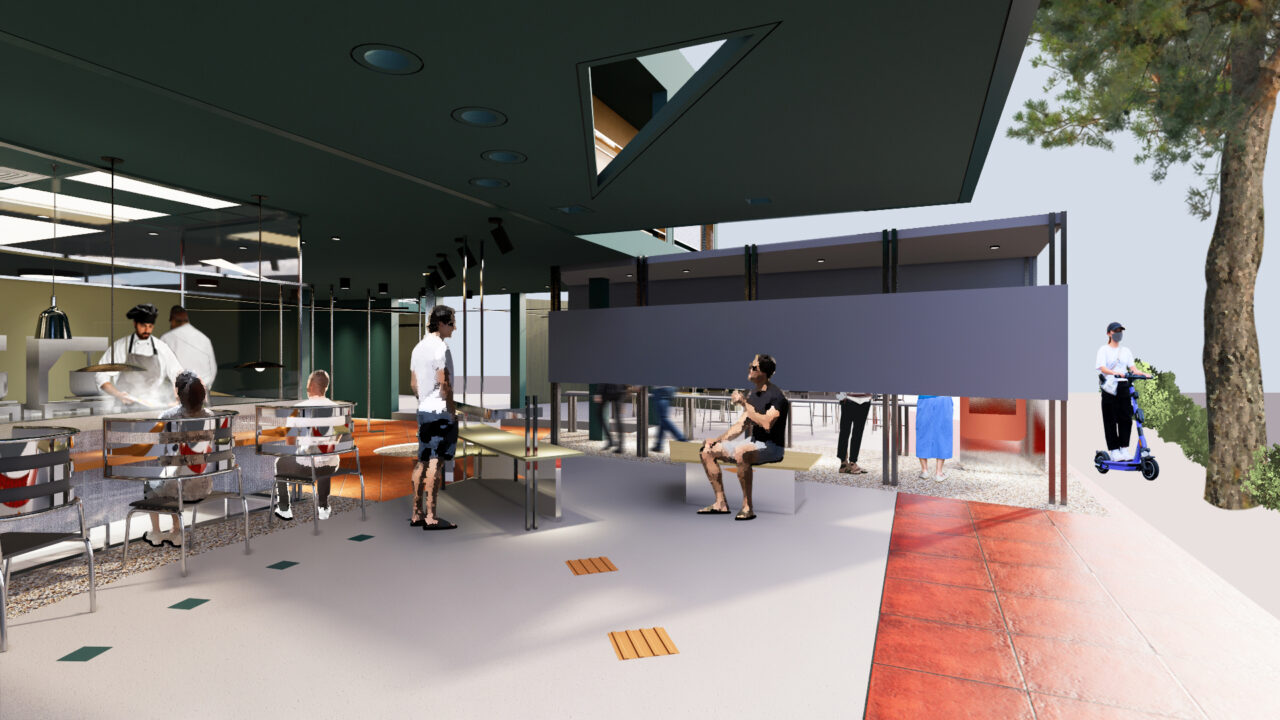
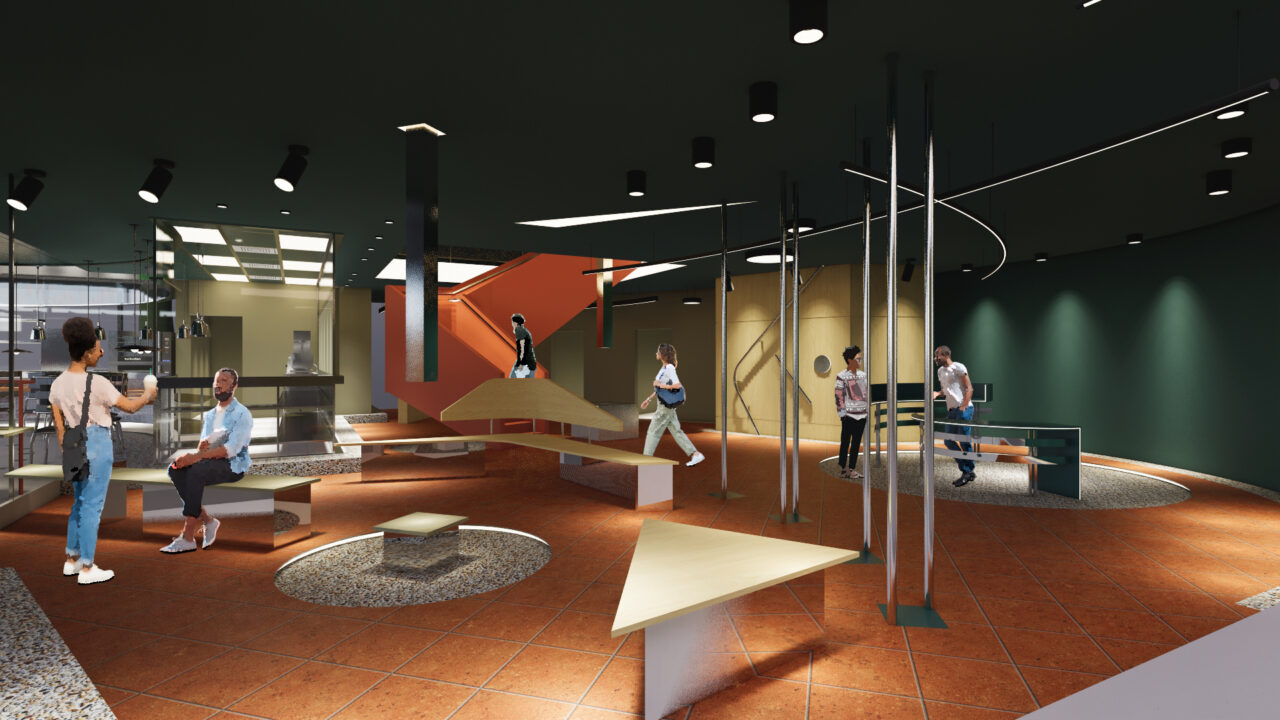
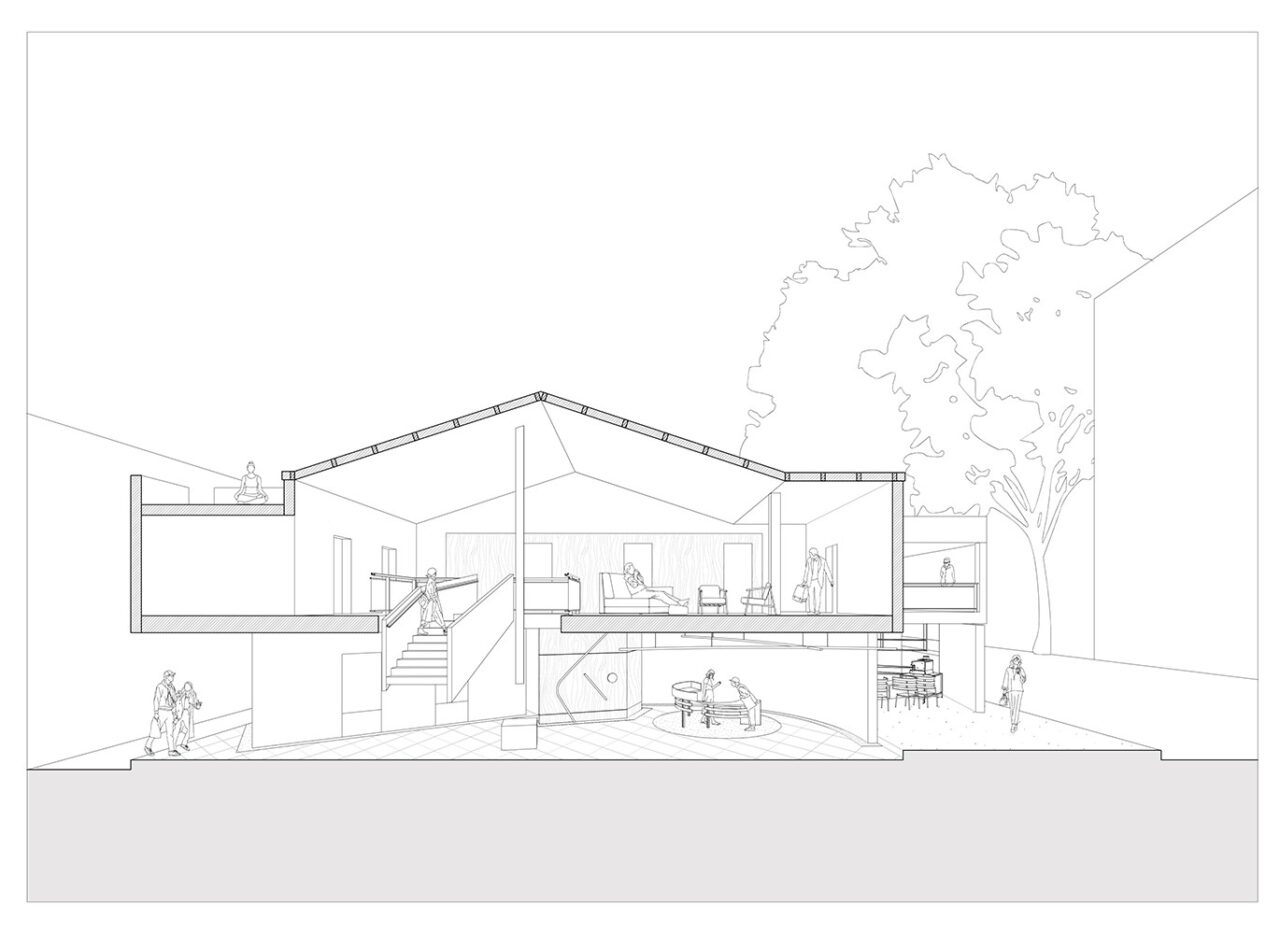
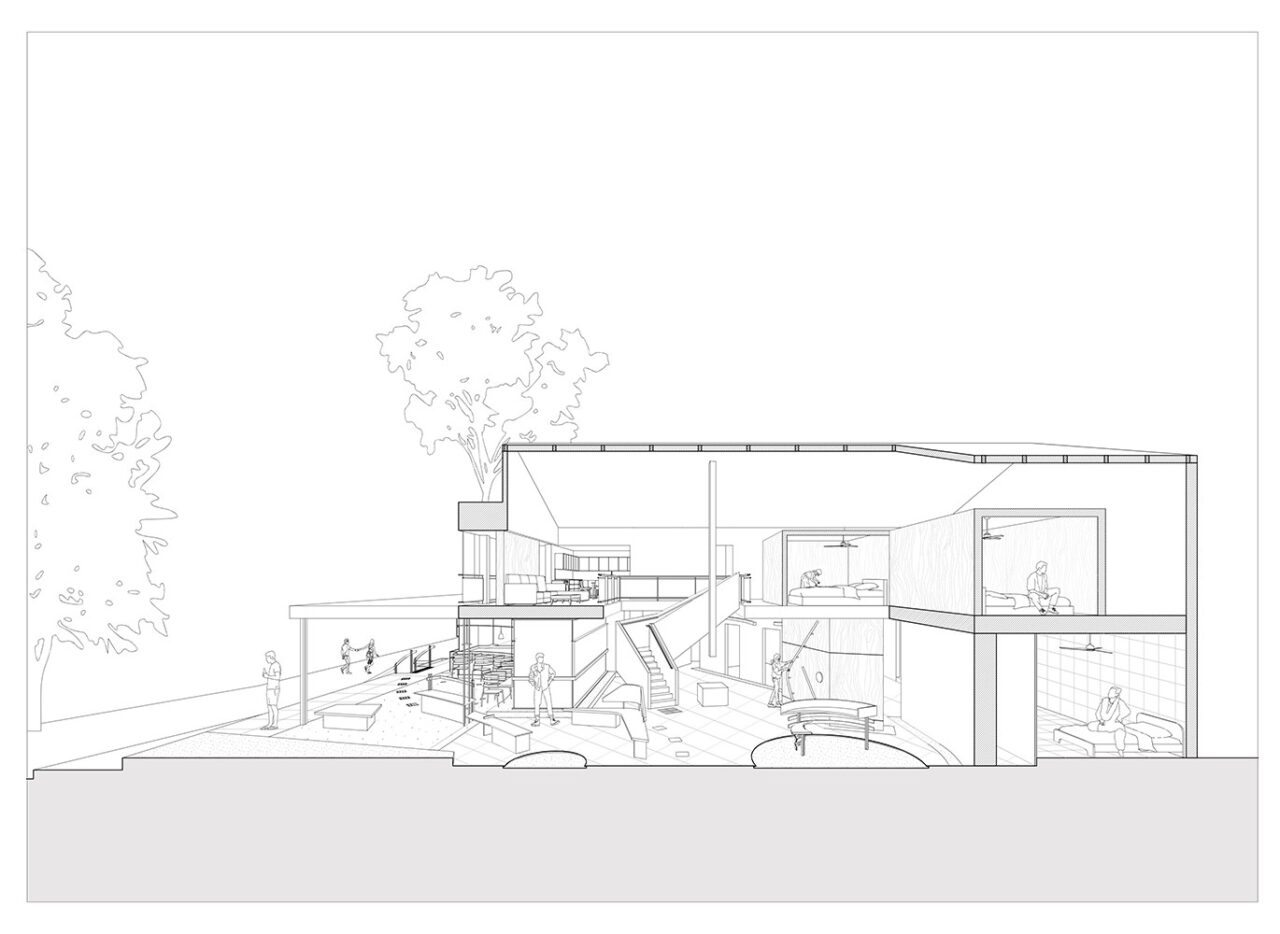
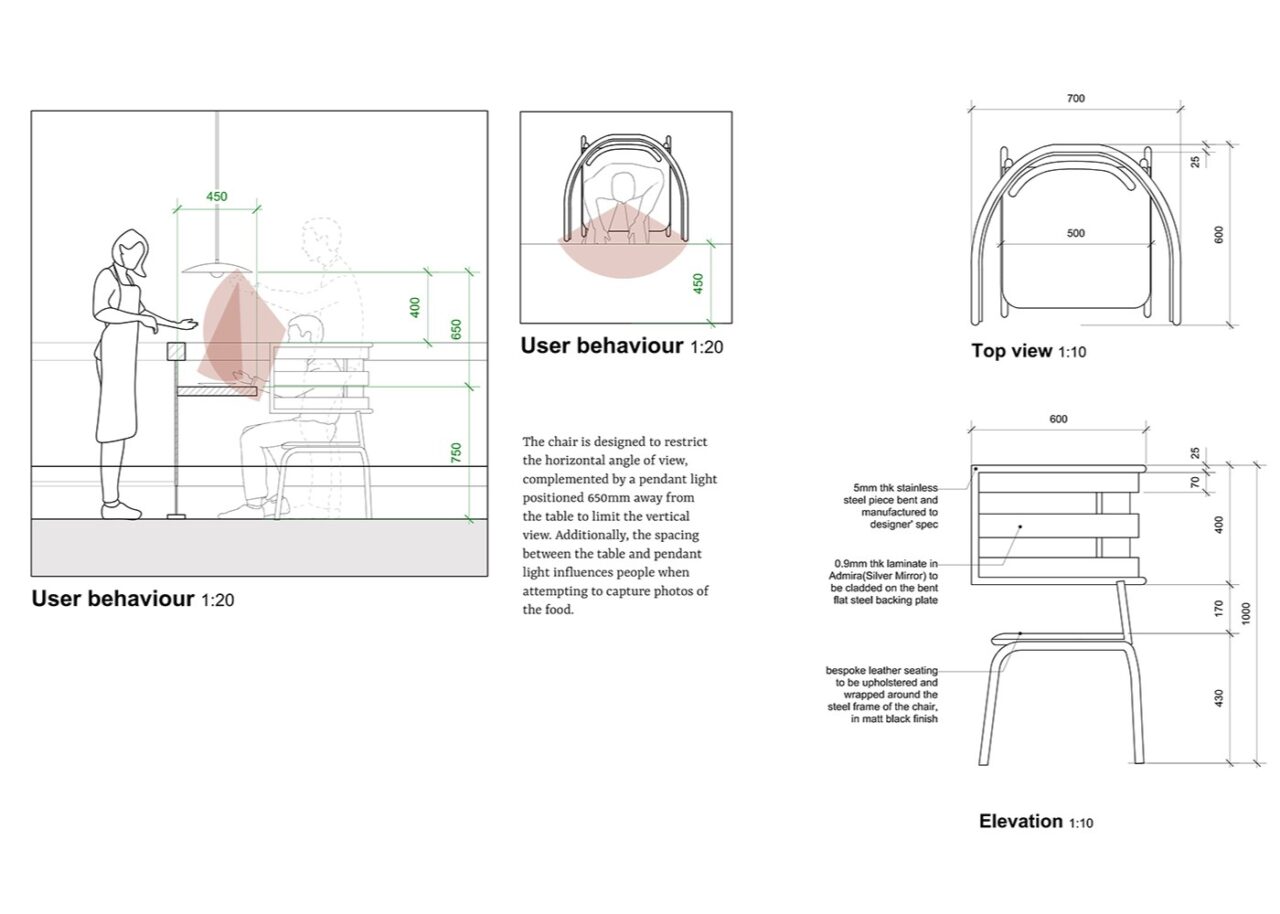
Cooking Station - The open kitchen with a green wall, bigger than the dining area to enhance the importance of the chef and other staff.
Pop-up station - It offers sober-up candy for drinkers.
Reception Area - The railing is combined with benches and walls, guiding nightlife customers to ascend to the first floor.
Section 1-1’ - This section seamlessly integrates interior and exterior elements.
Section 2-2’ - This section shows the customer's journey from the entrance to the bedrooms after drinking.
Furniture detail - Chair

BA (Hons) Interior Architecture & Design HK, China

MArch Architecture (RIBA Part 2)
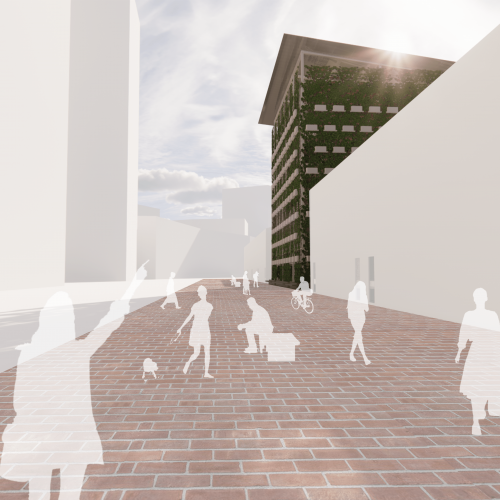
BA (Hons) Interior Architecture & Design Malaysia
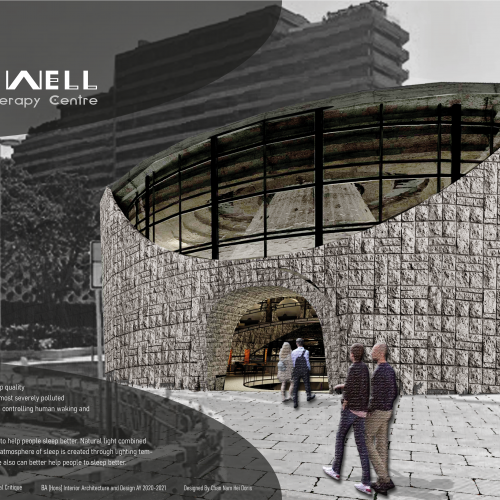
BA (Hons) Interior Architecture & Design HK, China
