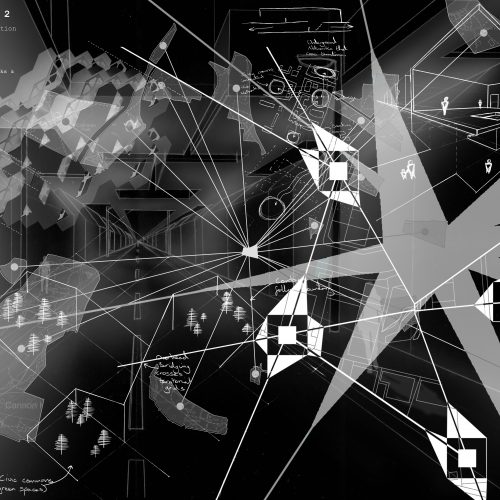
Joshua Veale
BA (Hons) Architecture
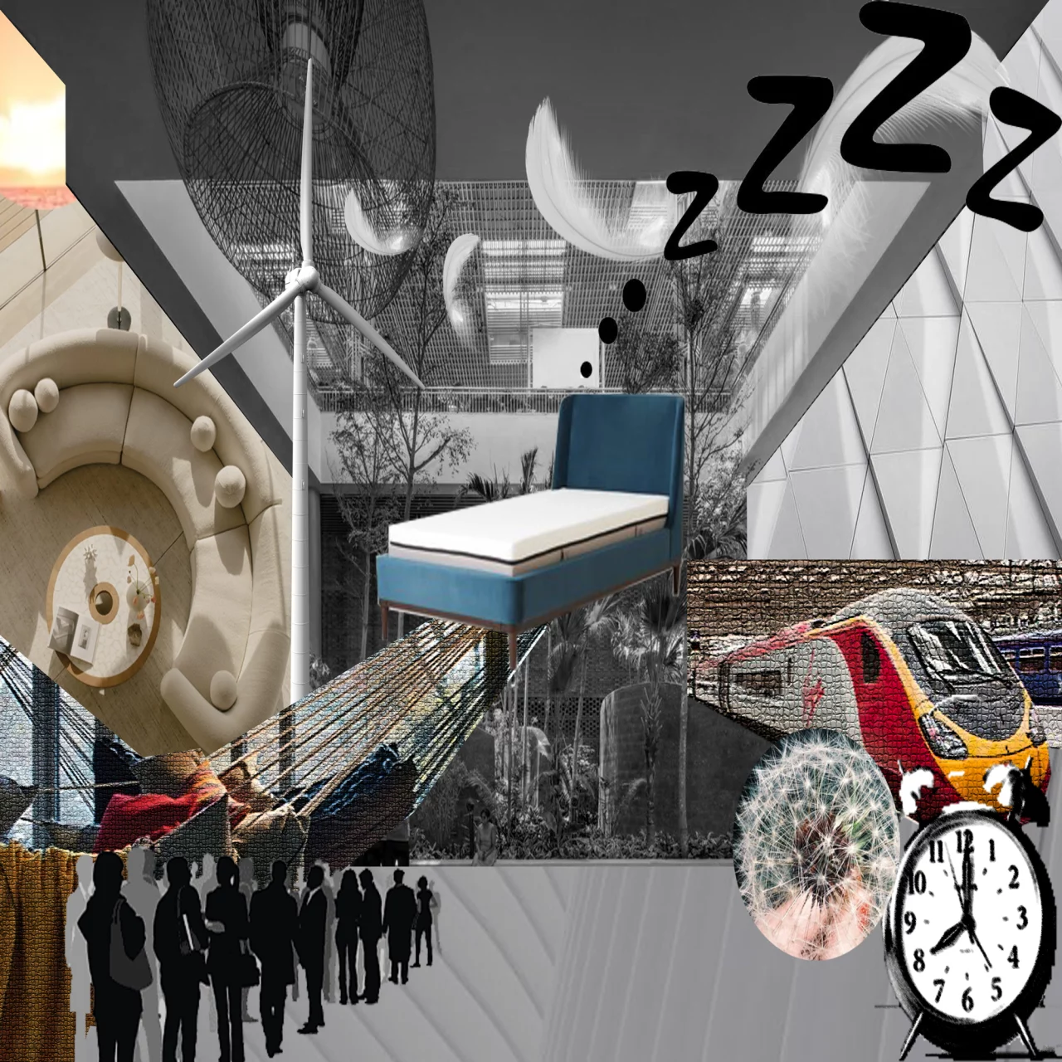
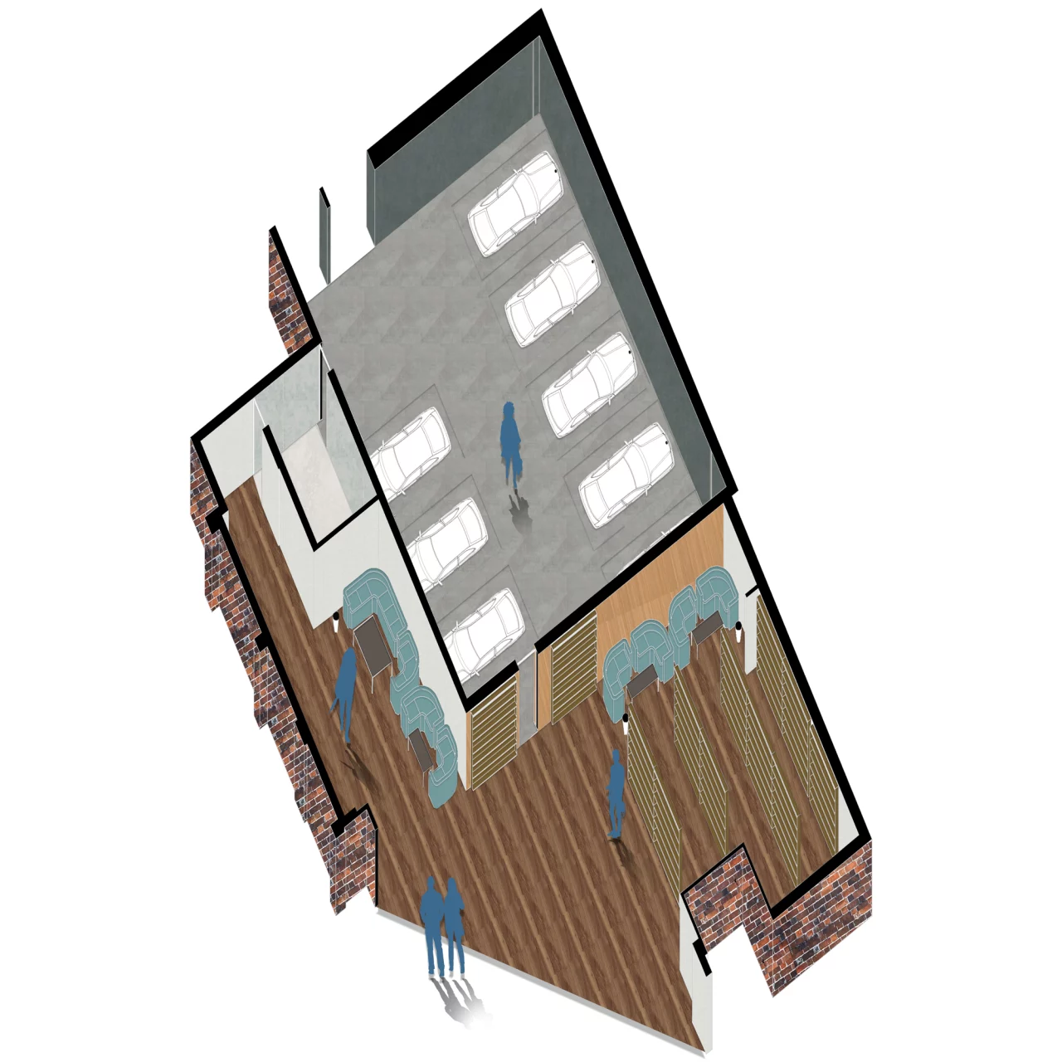
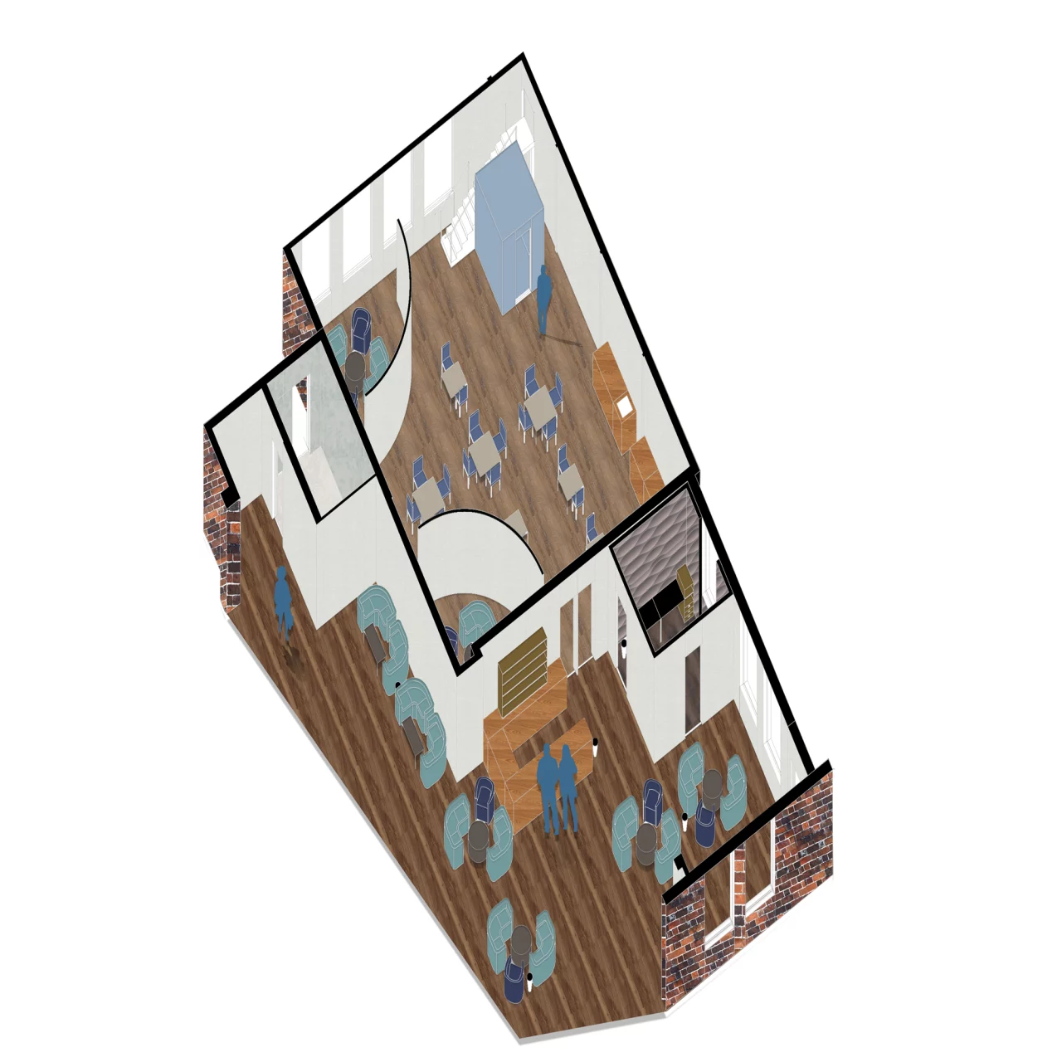
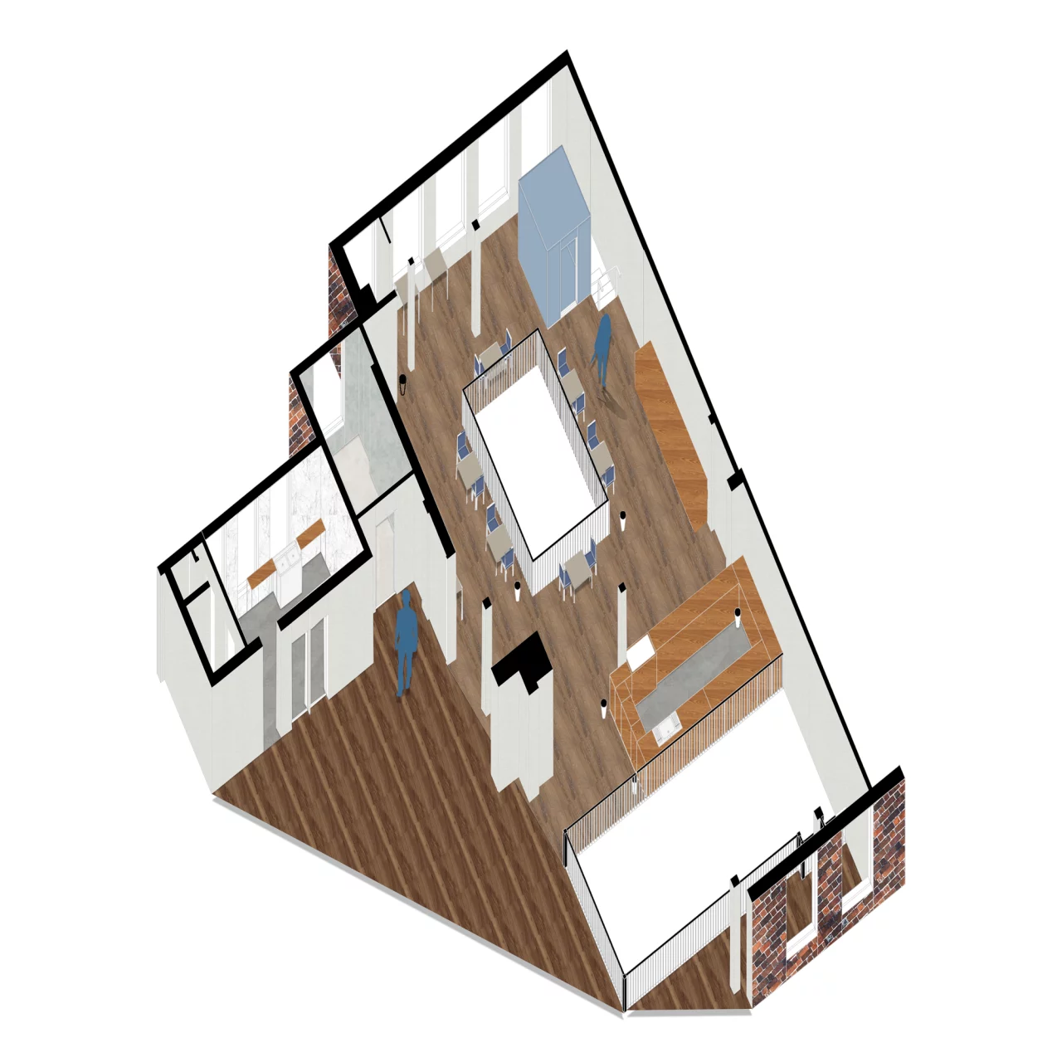

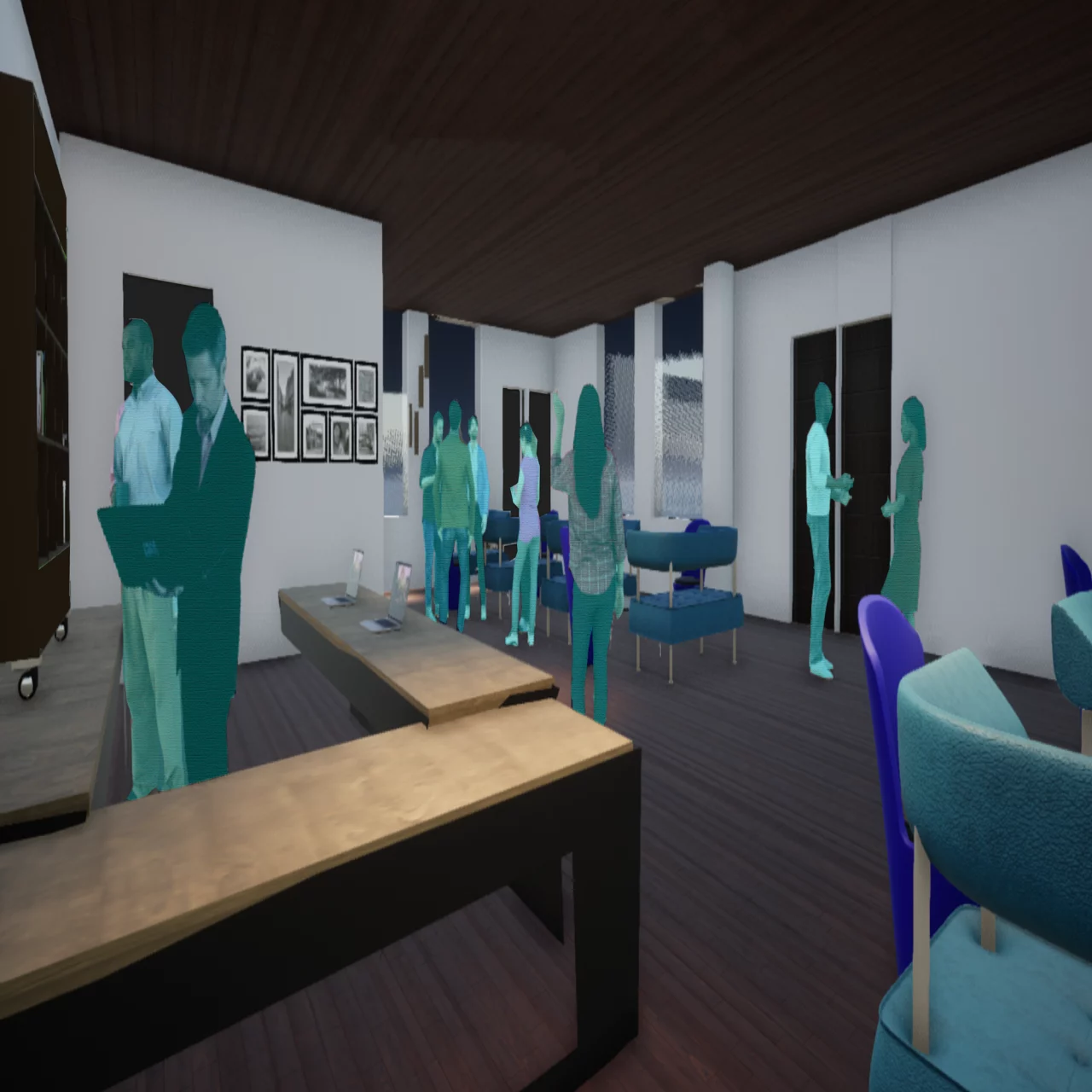
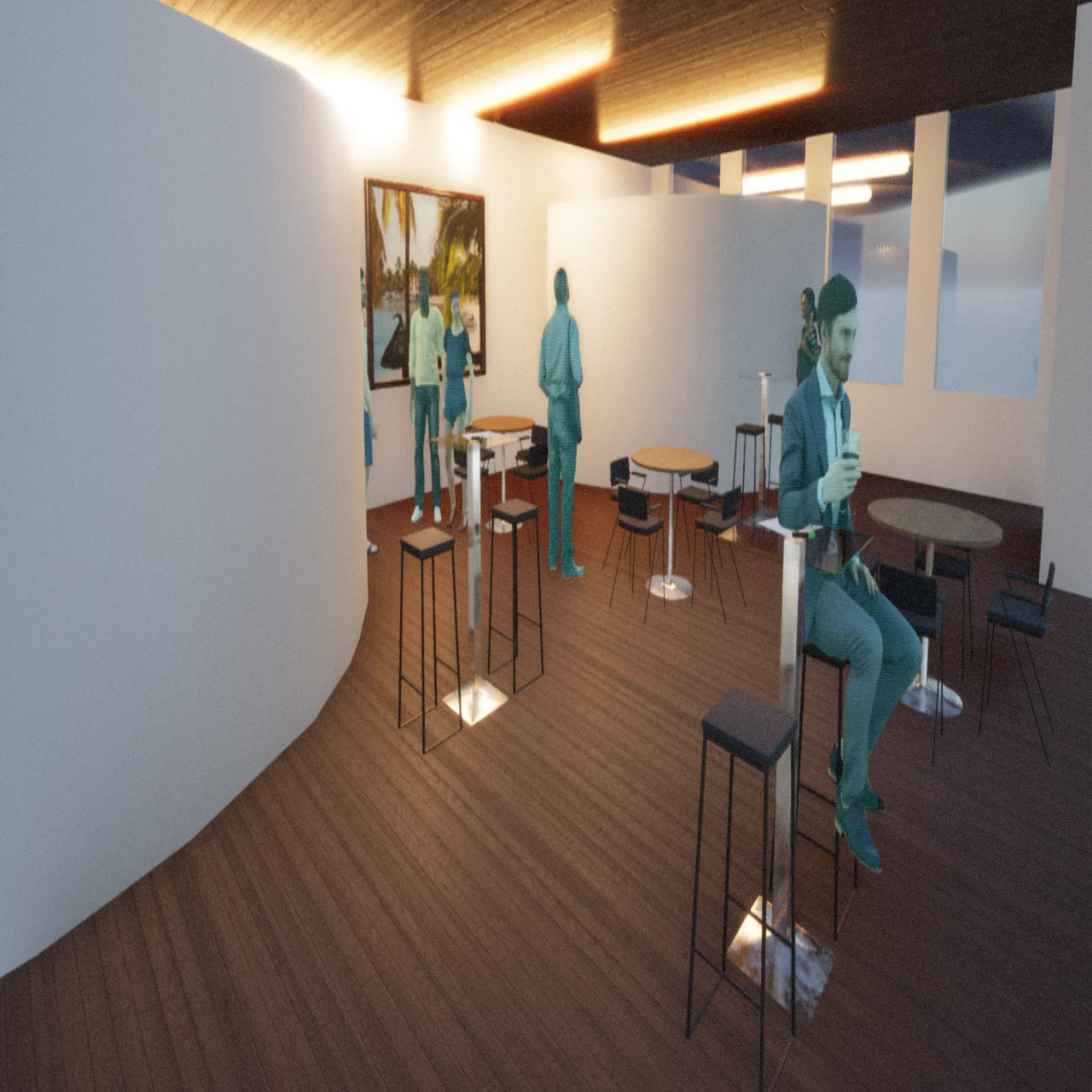
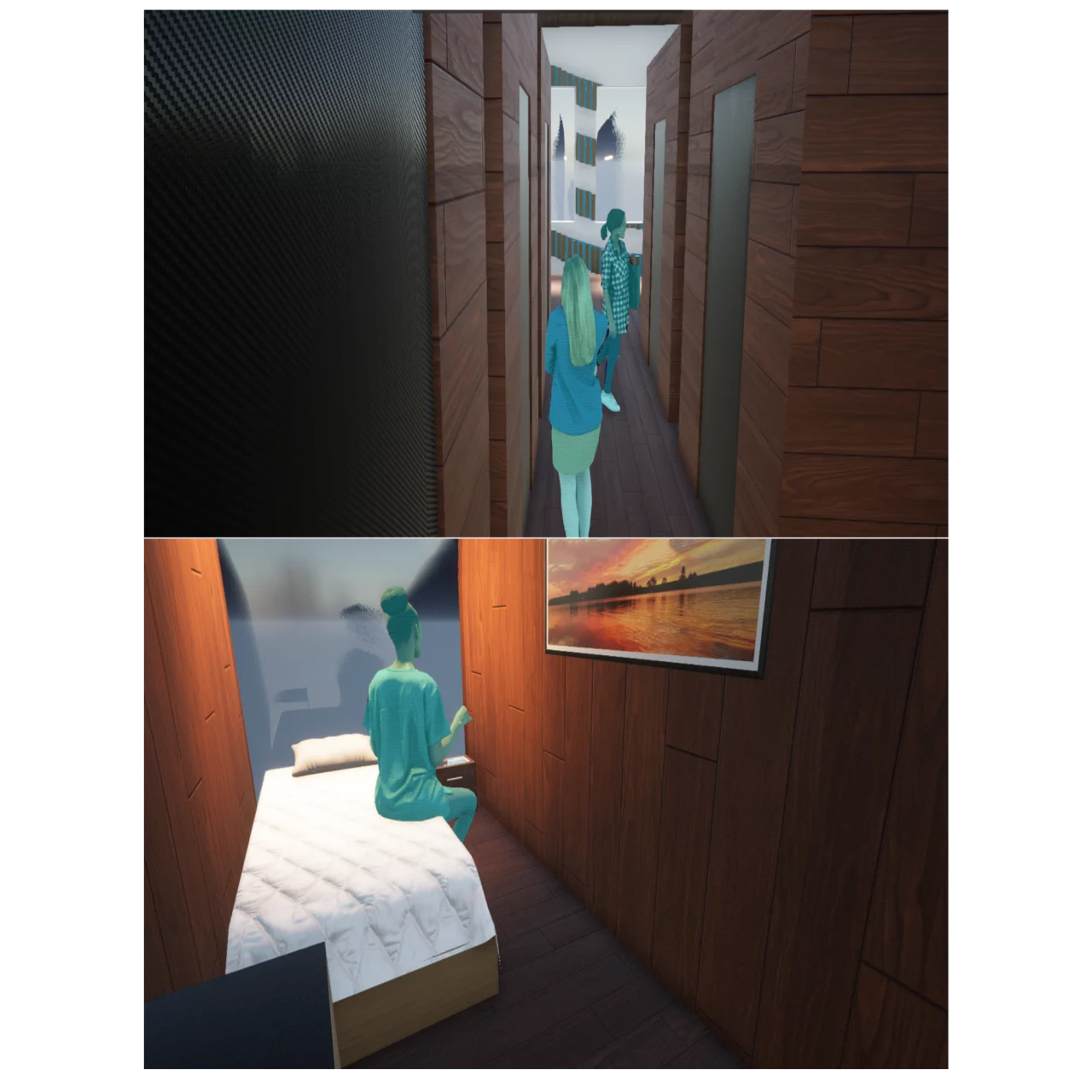
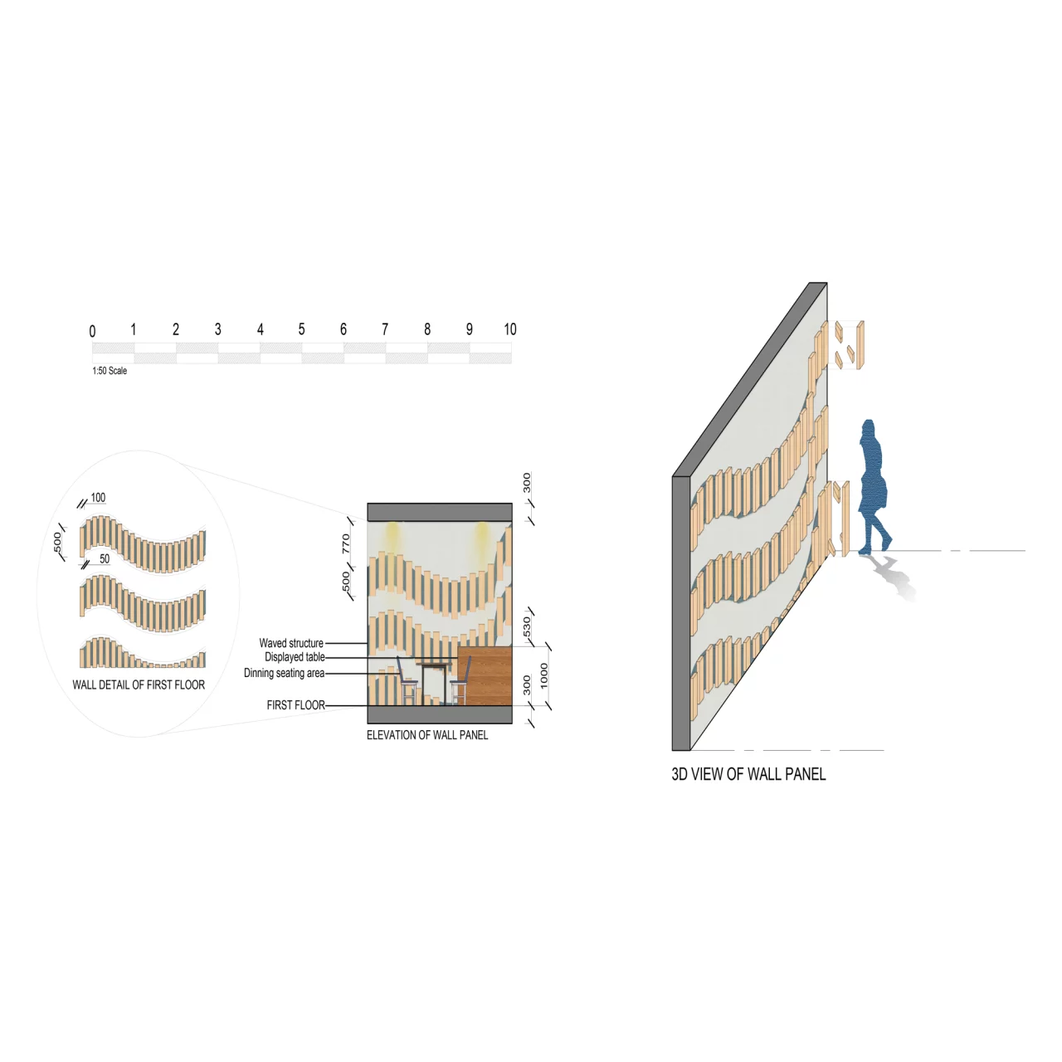
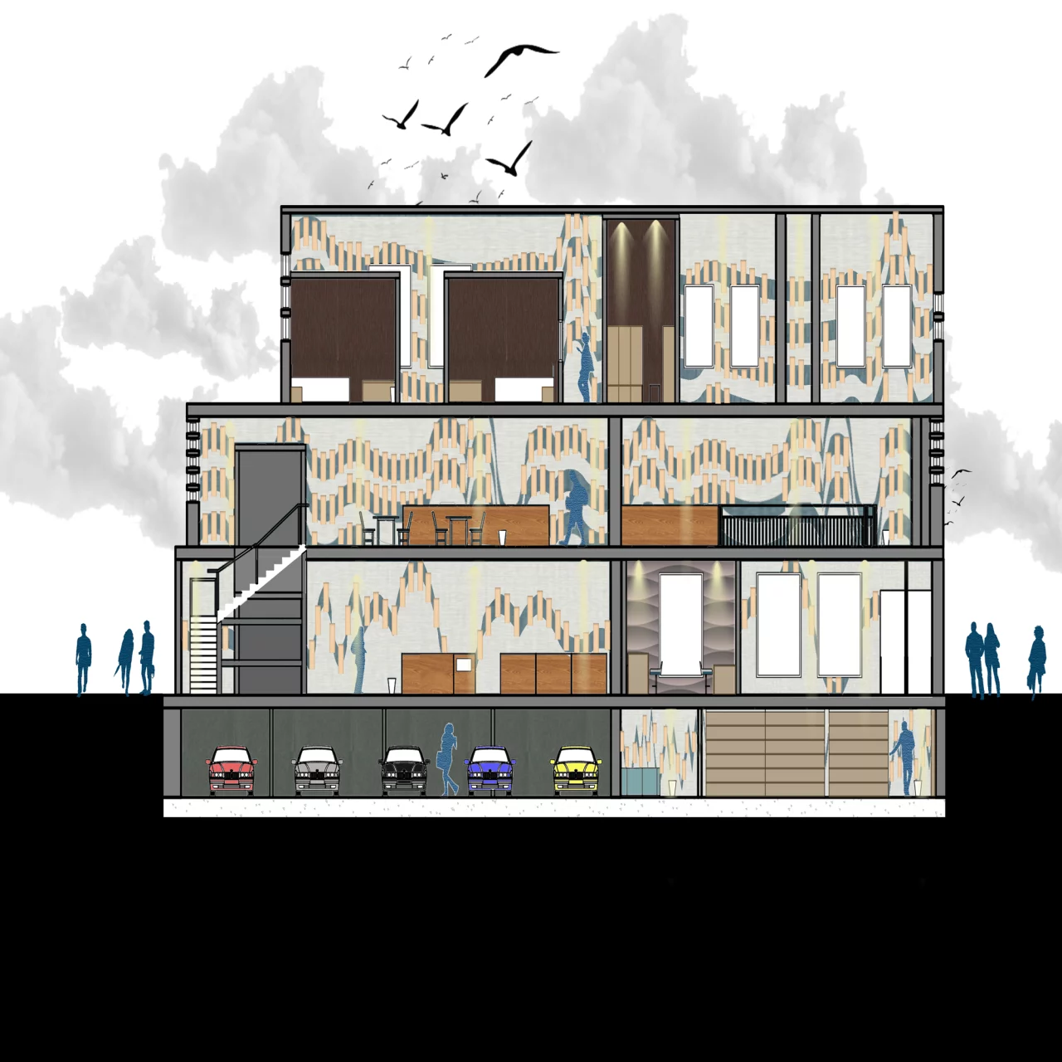
THE REFUGE (collage) - Designed to provide a level of comfort to the workers who need a space to take a break and relax.
THE REFUGE (Isometric drawing) - The layout of the basement floor shows the mini library, lounge, and car park.
THE REFUGE (Isometric drawing) - The layout of the ground floor shows the reception, lounge, dining area, and mini office.
THE REFUGE (Isometric drawing) - The layout of the first floor shows the kitchen, dining area, and tea station.
THE REFUGE (Isometric drawing) - The layout of the second floor shows the private sleeping area, mini lounge, and mental wellbeing centre.
THE REFUGE (3D rendered visual) - Reception.
THE REFUGE (3D rendered visual) - Dining area.
THE REFUGE (3D rendered visual) - Private sleeping area.
THE REFUGE (Rendered visual) - Detail drawings.
THE REFUGE (Rendered visual) - The main feature is brain wave patterns on the walls relating to the moods experienced on each floor of the building.

BA (Hons) Architecture
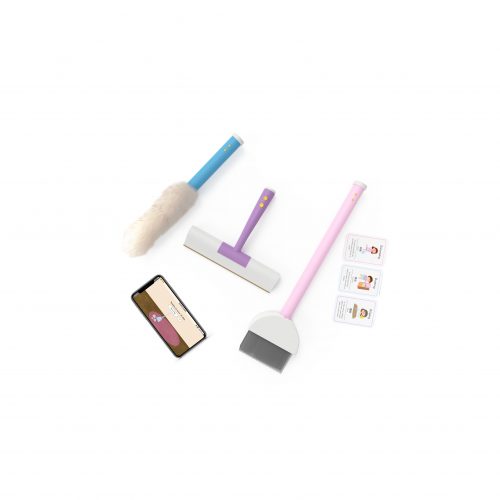
BA (Hons) Product & Furniture Design - SHAPE Partner Course - Hong Kong

BA (Hons) Architecture
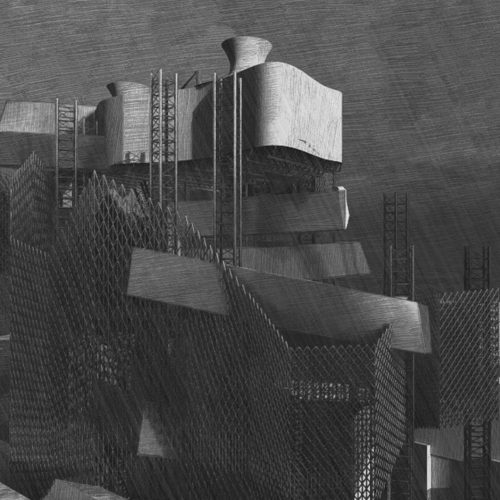
BA (Hons) Architecture
