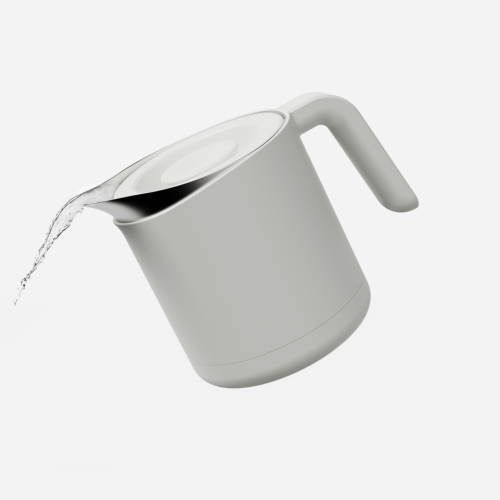
Peter Warrington
BA (Hons) Product and Furniture Design
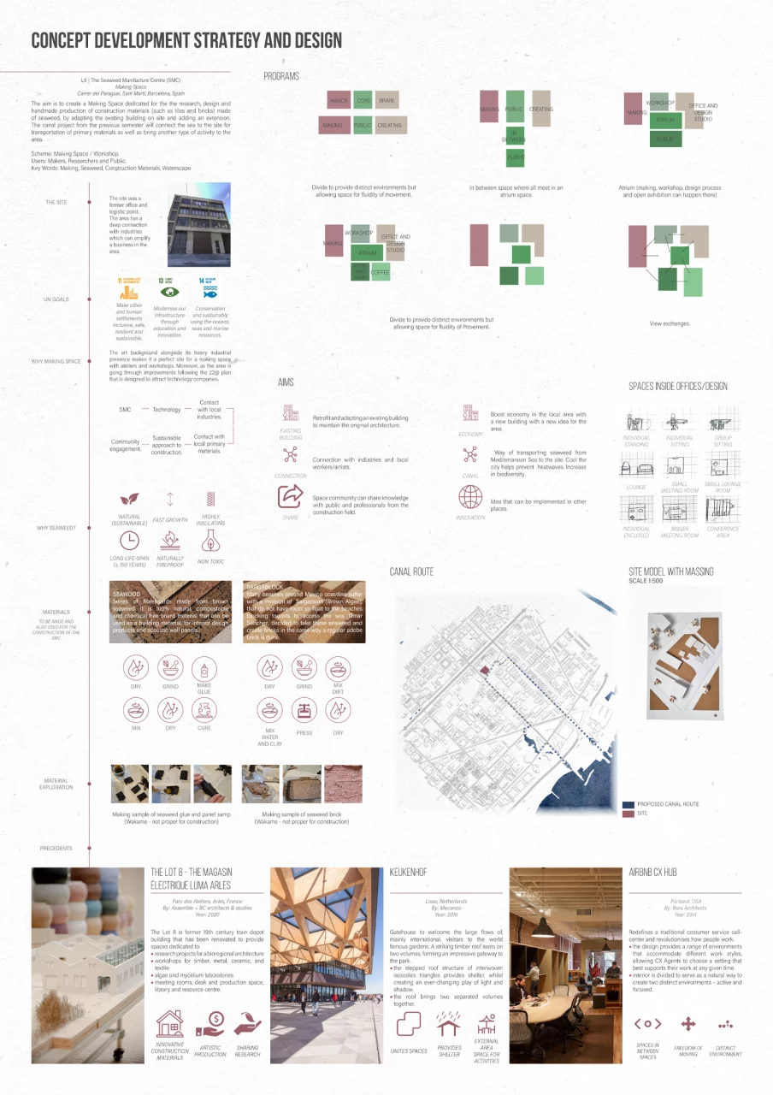
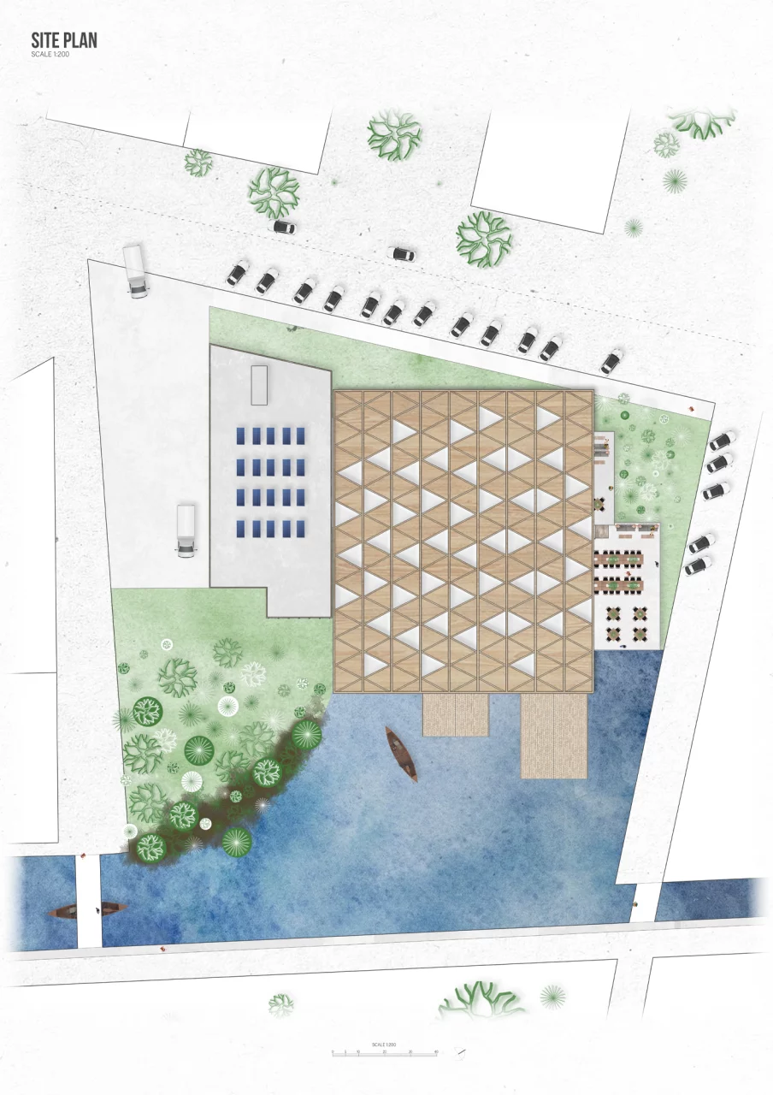
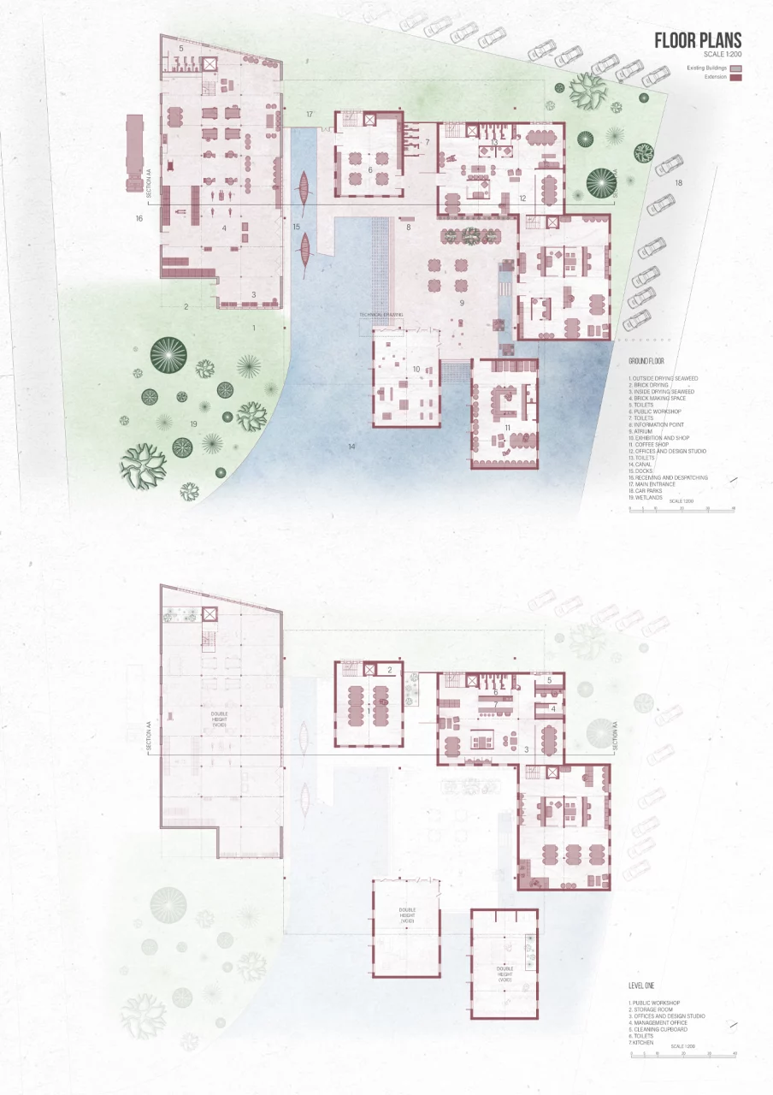
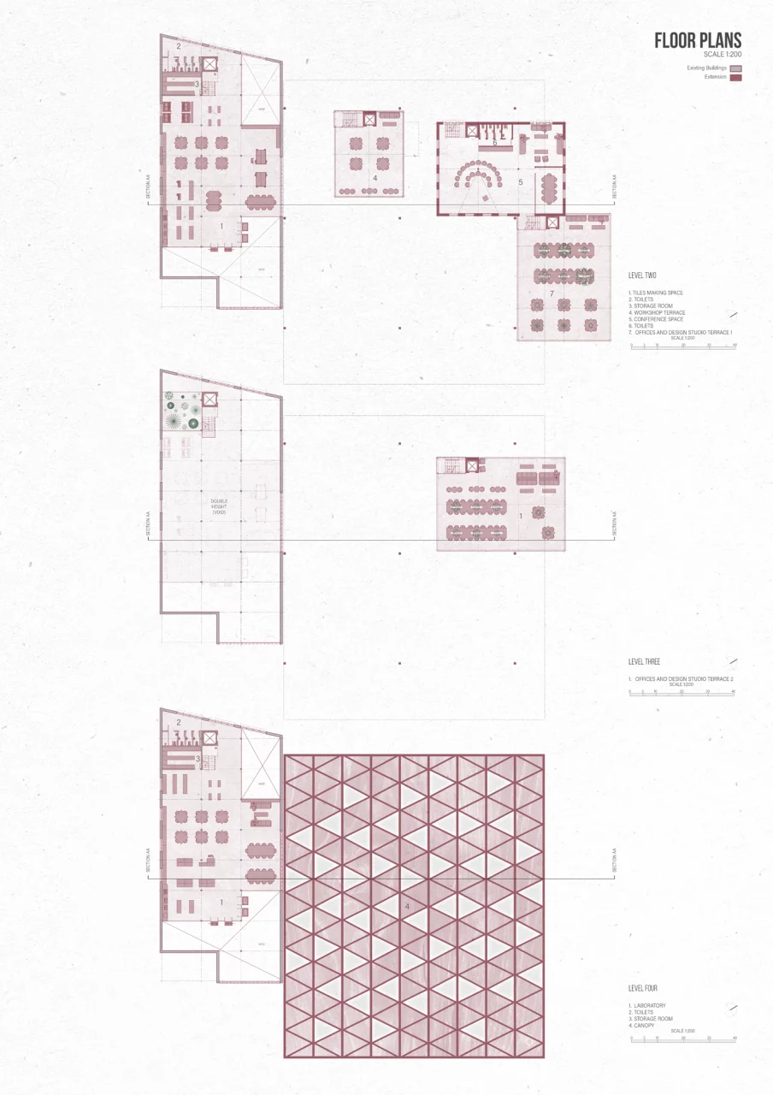
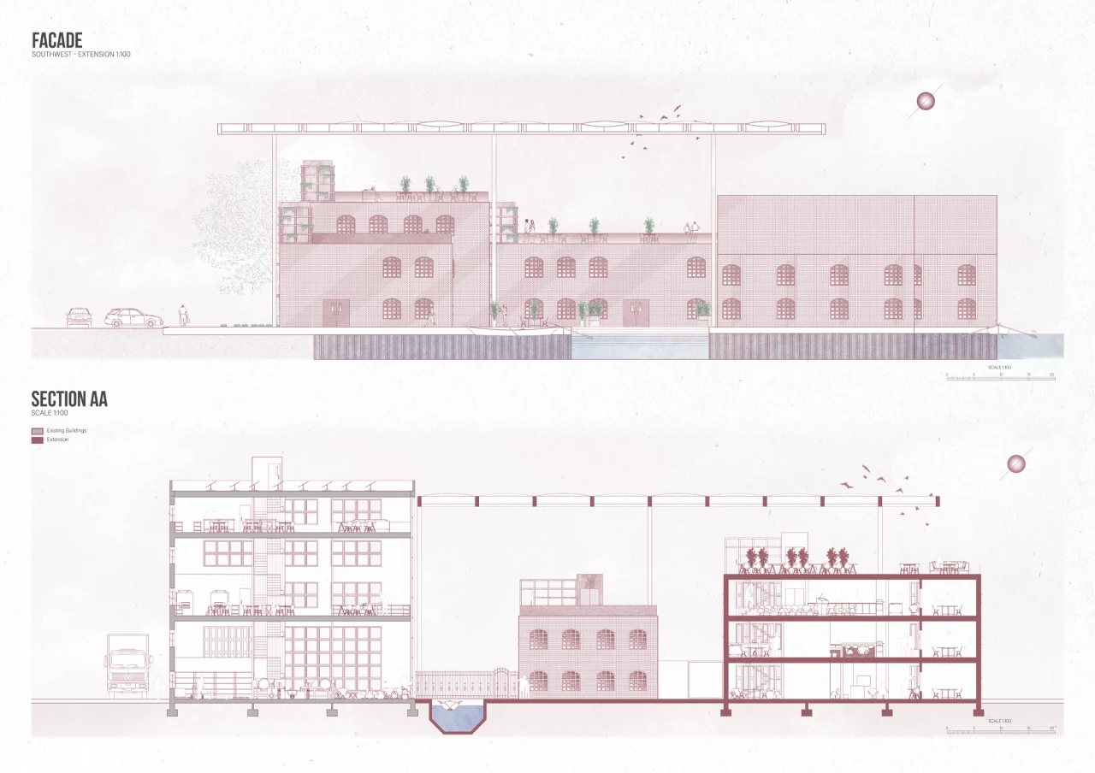
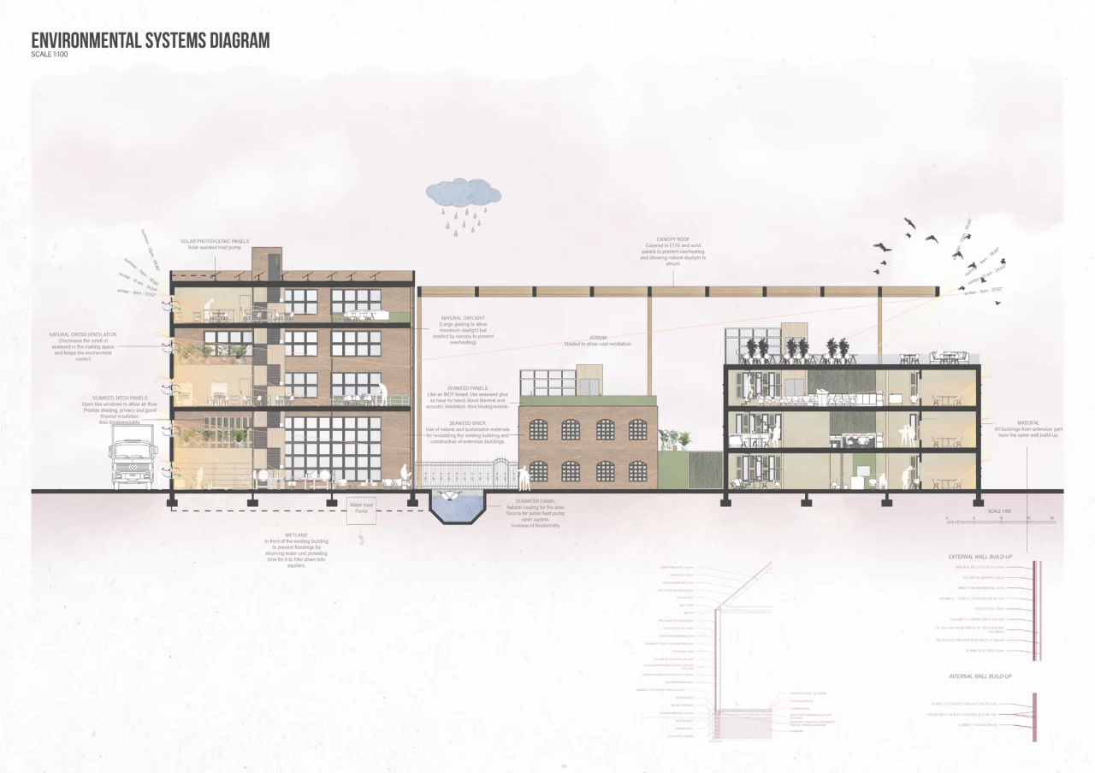
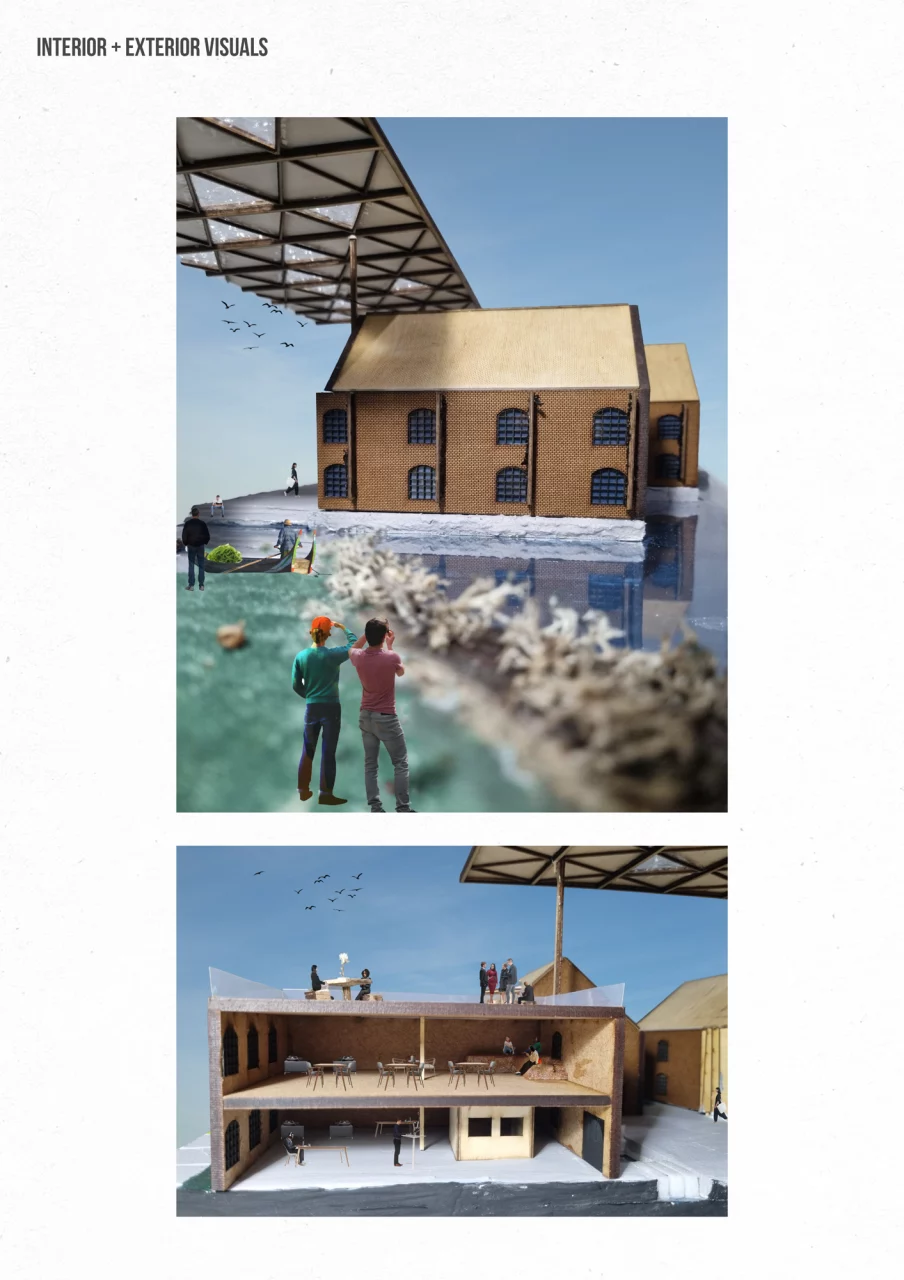
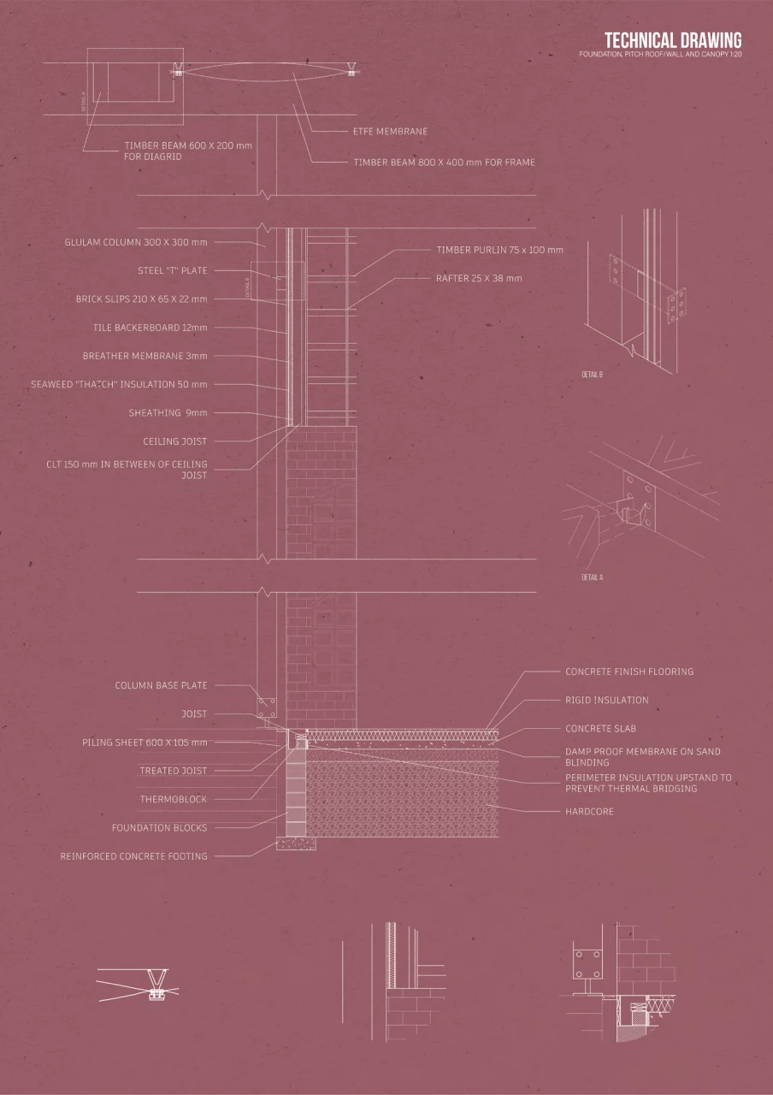
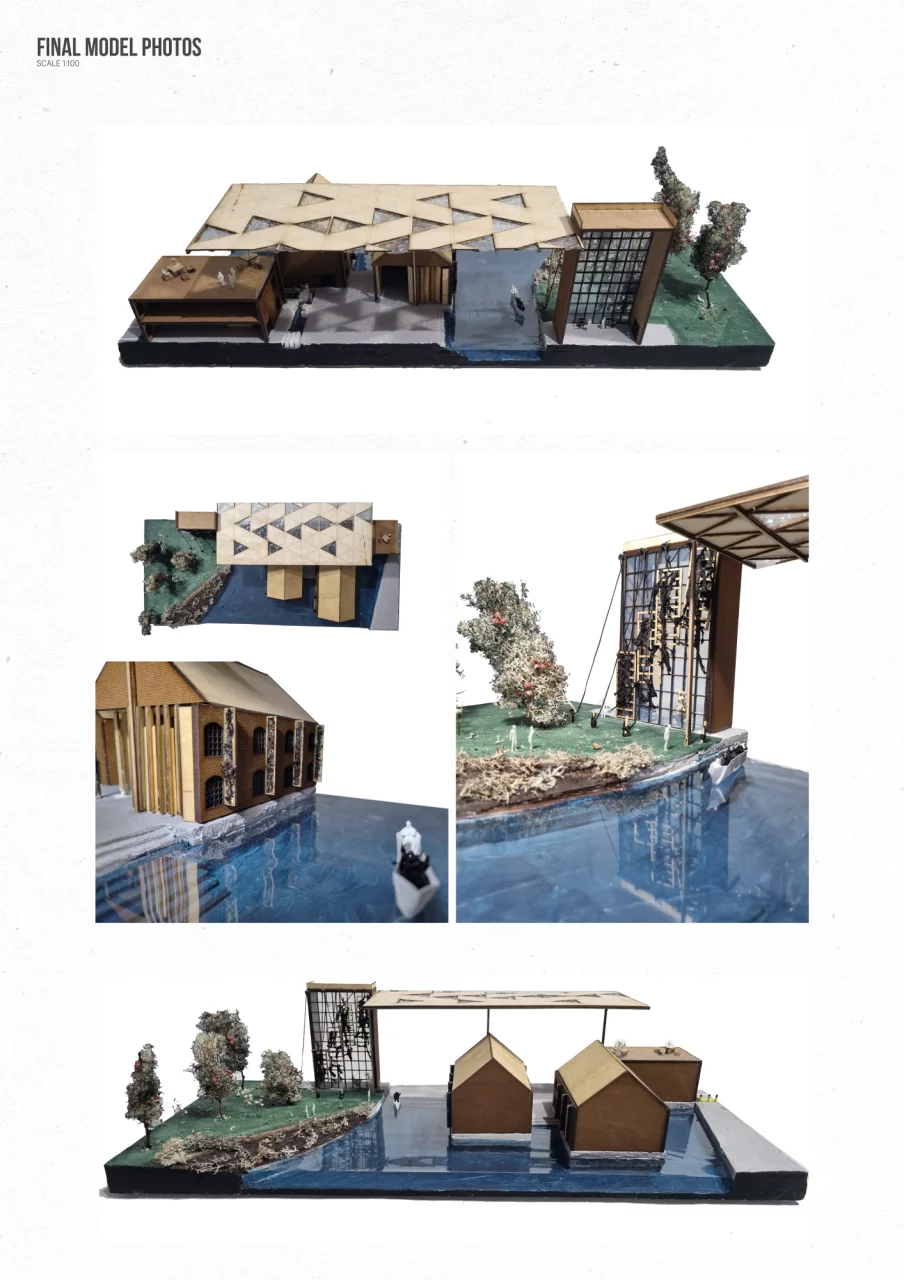
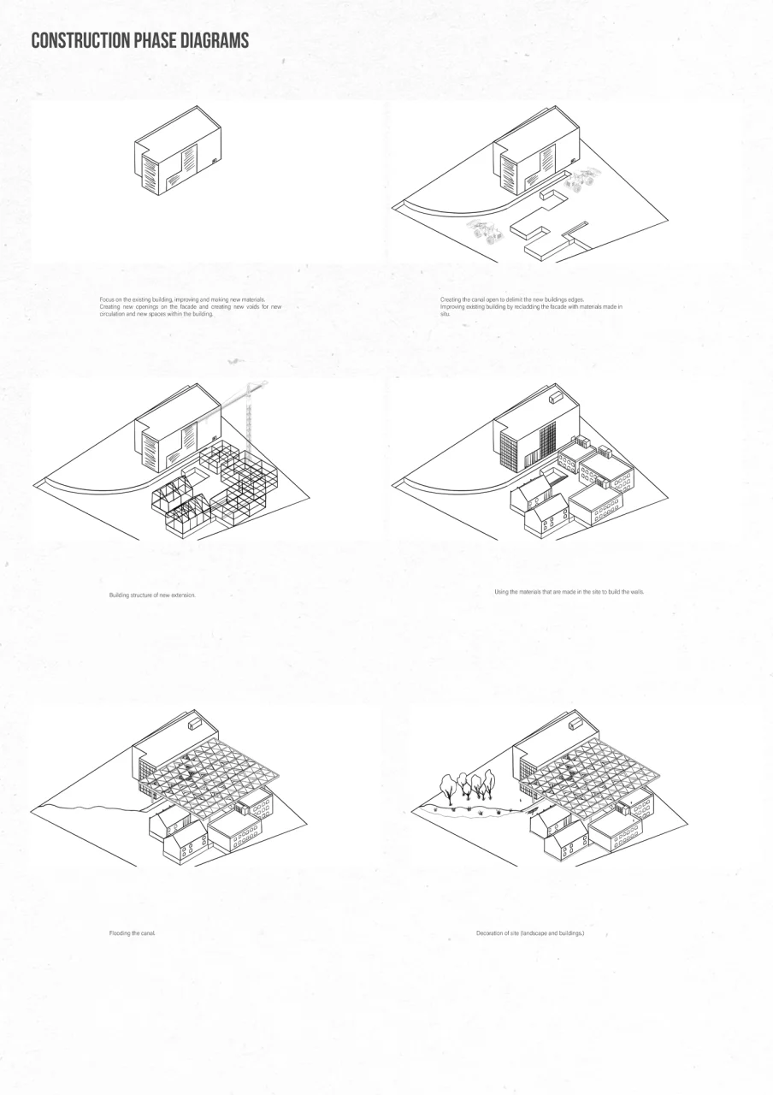
Concept Development and Strategy - Showing the introduction to the project, programs, aims and precedents.
Site Plan - Showing the canal, canopy and existing context.
Floor Plans - Showing Groundfloor and Level One.
Floor Plans - Showing Level Two, Level Three and Level Four.
Facade and Section - Showing extension southwest facade and section AA.
Environmental System Diagram - Showing sustainable strategies.
Visuals. - Showing visuals of the exterior and interior.
Technical Drawing - Showing 3 different elements: m foundation to wall buildup/pitch roof of the exhibition centre to the canopy.
Final Model Photos -
Construction Phase Diagram - Showing the different stages of construction - focus on existing building first then extension with the materials produced.

BA (Hons) Product and Furniture Design
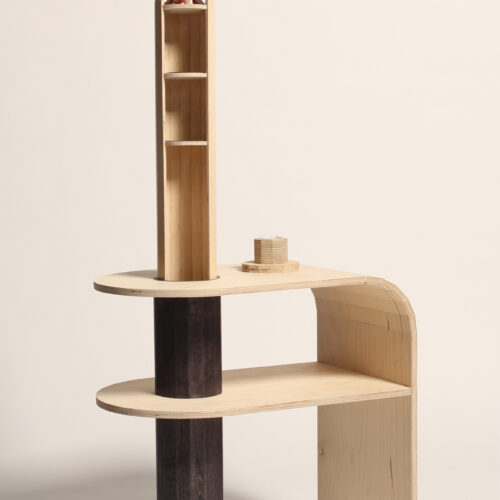
BA (Hons) Product and Furniture Design

BA (Hons) Product and Furniture Design
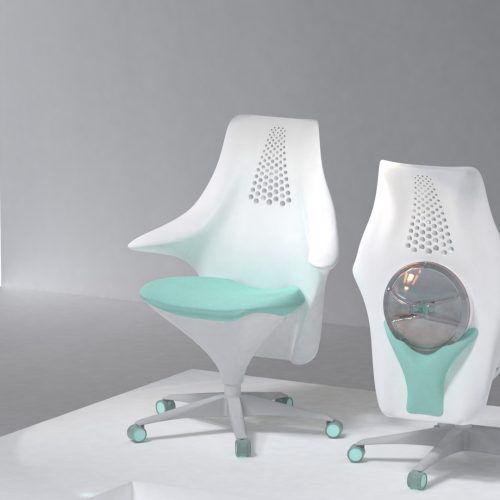
BA (Hons) Product & Furniture Design - SHAPE Partner Course - Hong Kong
