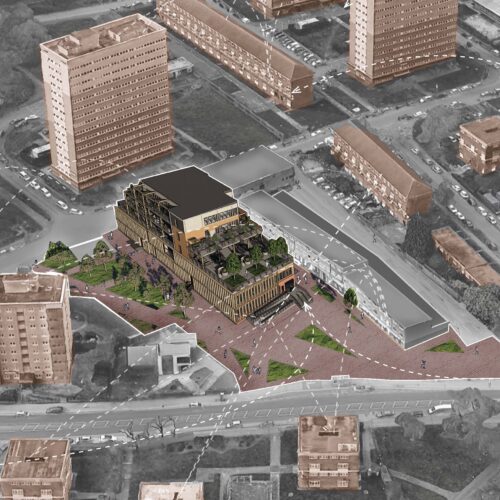
Ismail Ahmad
BA (Hons) Architecture
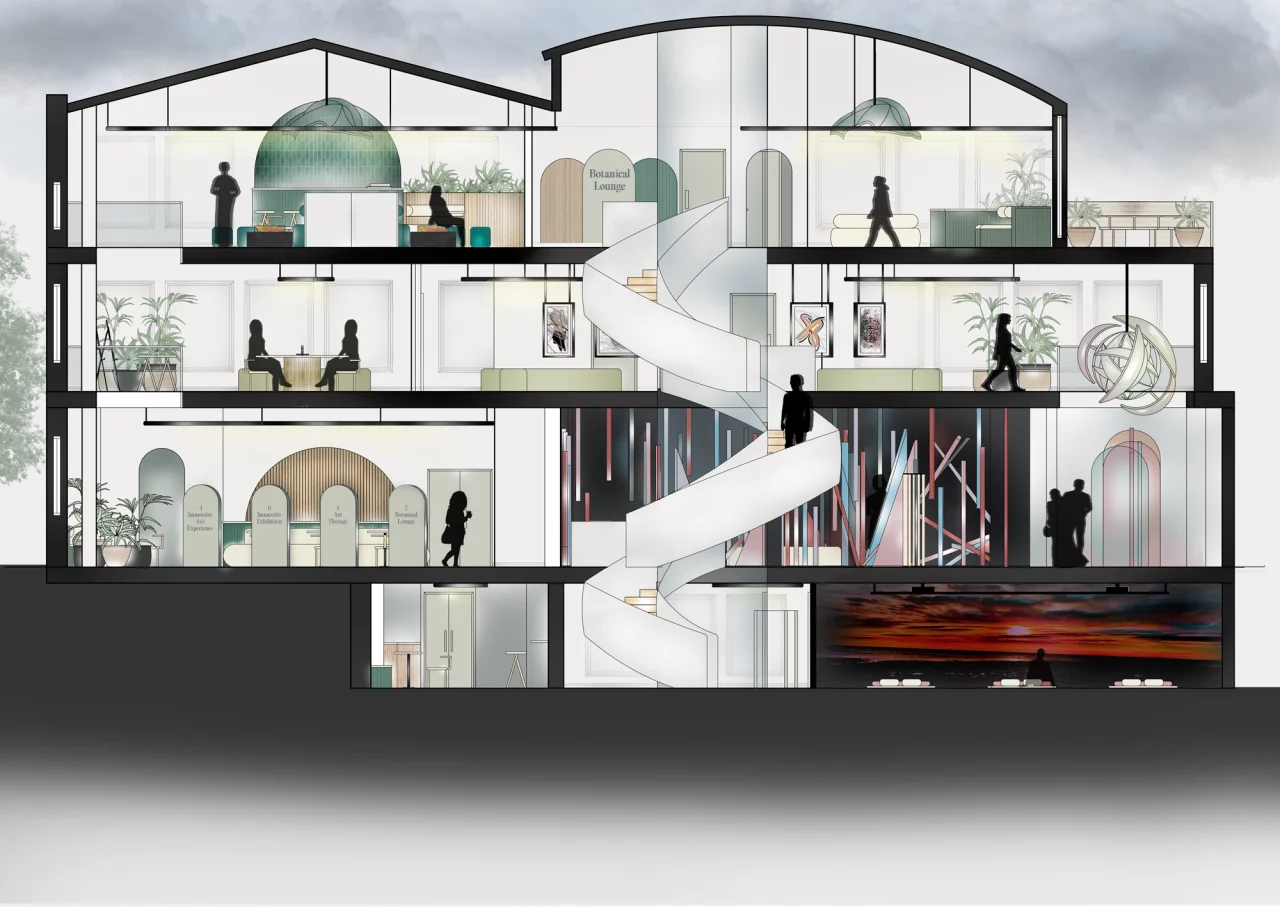
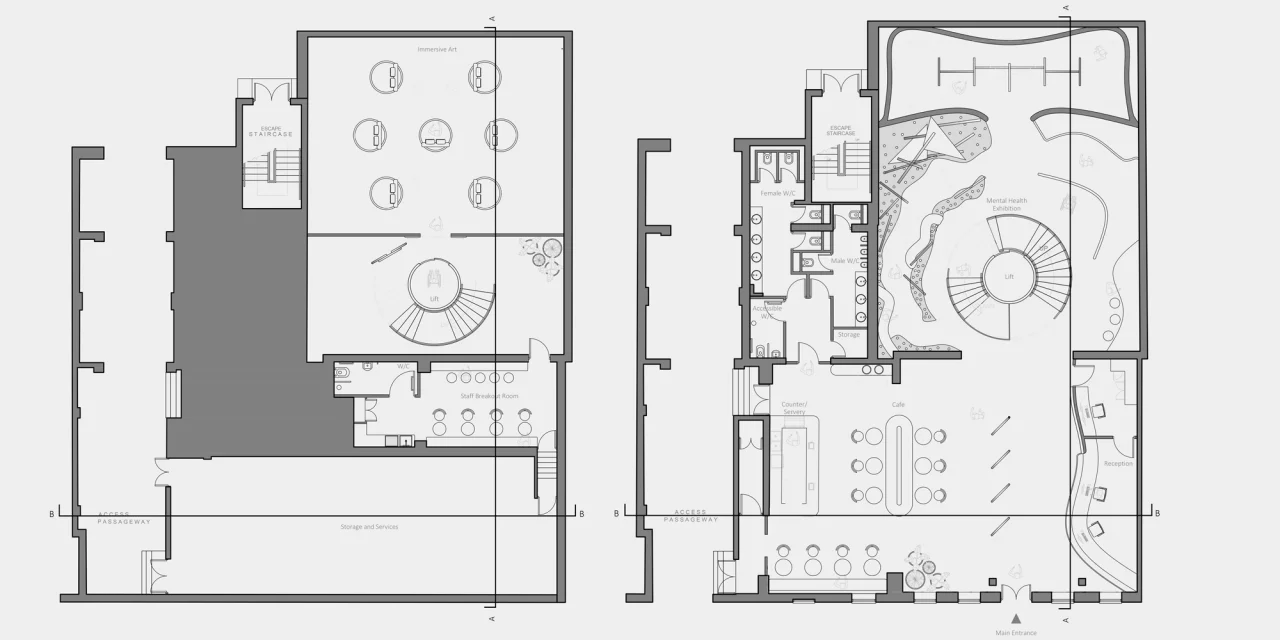
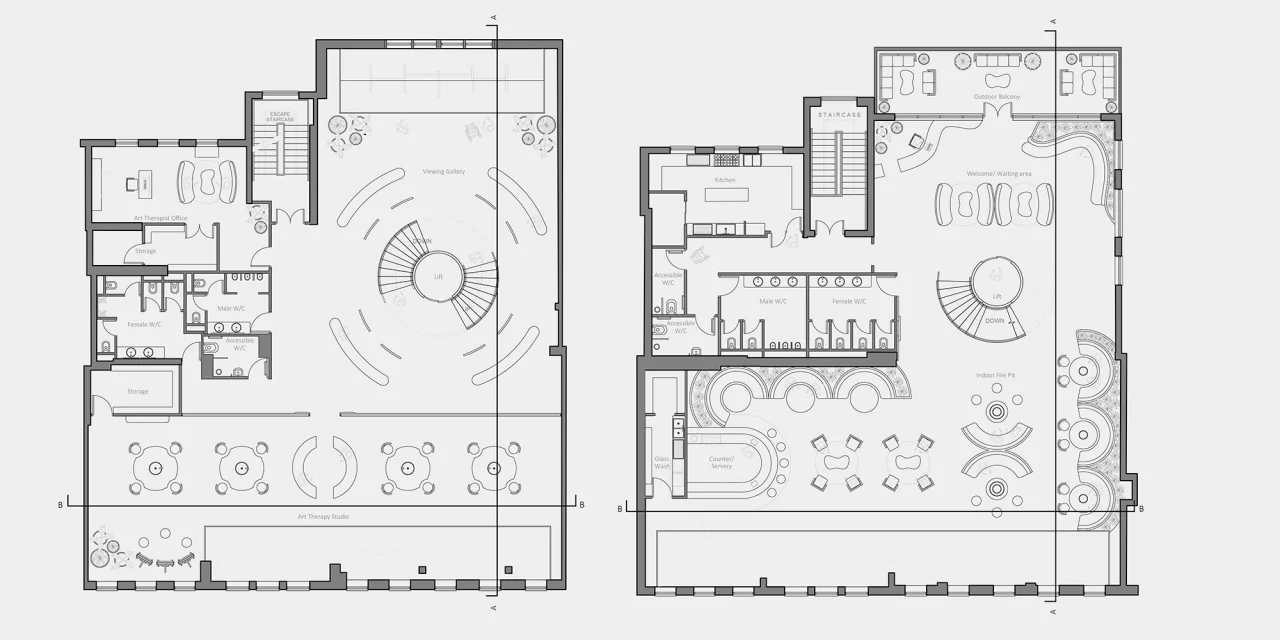
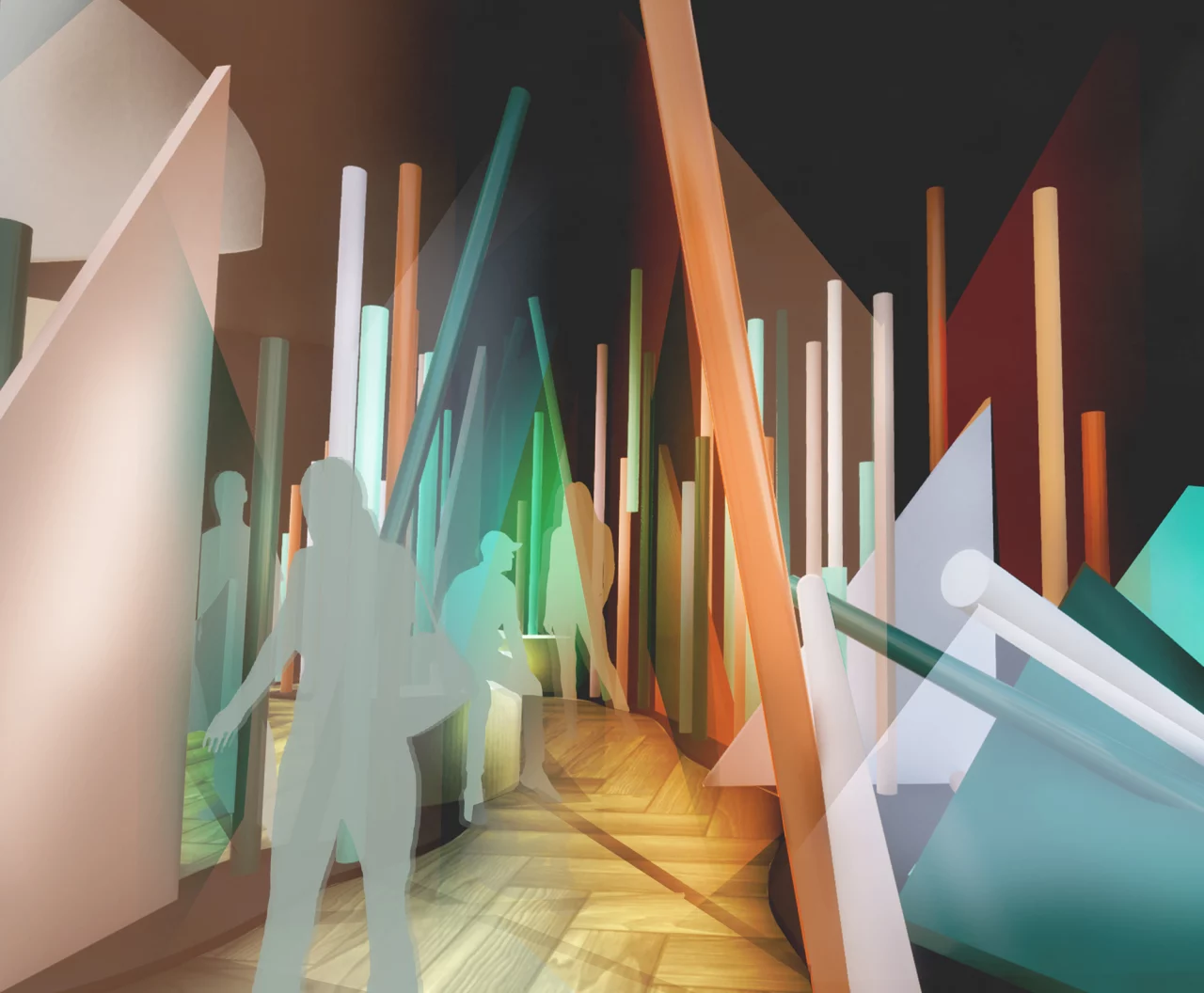
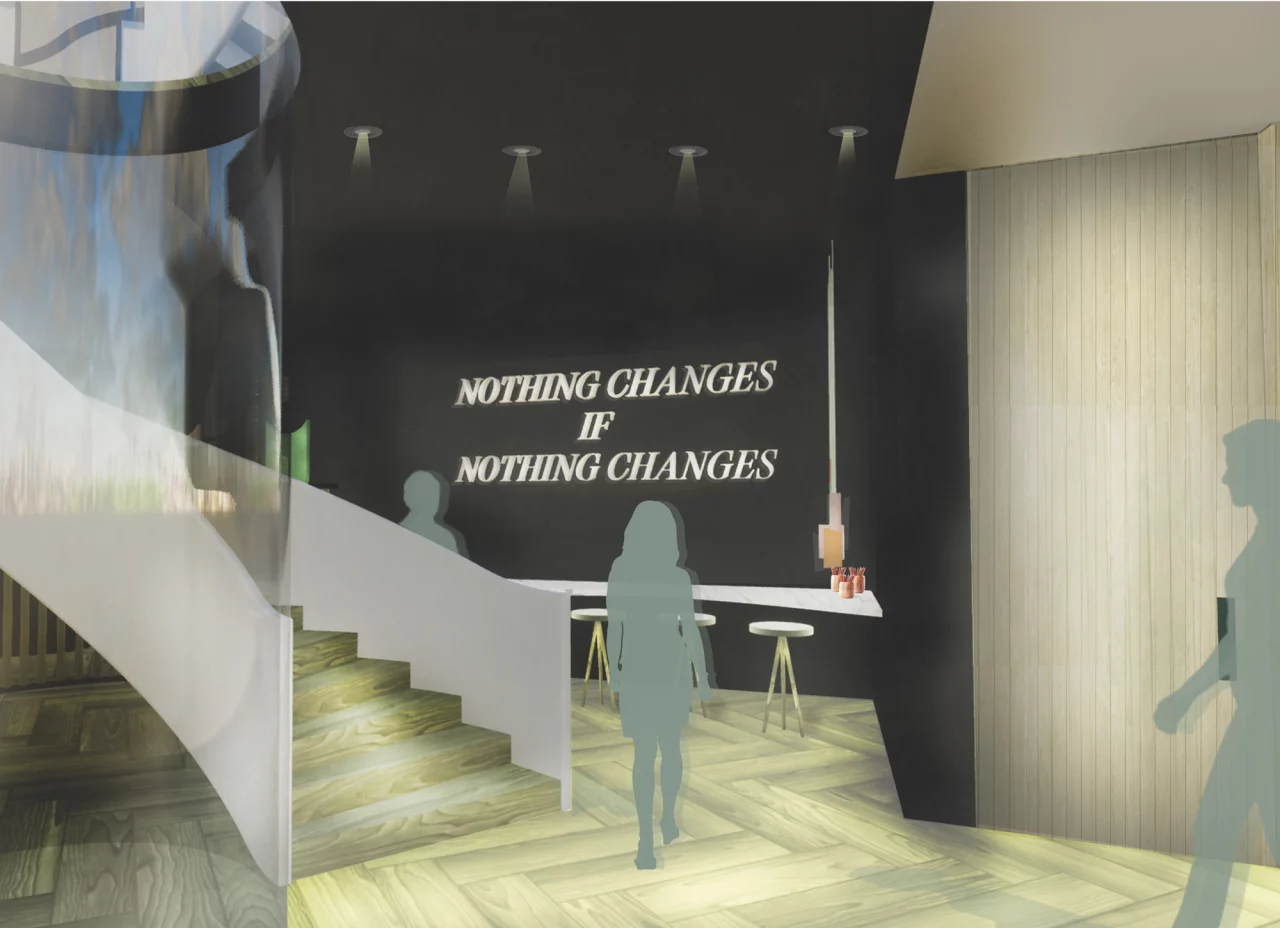
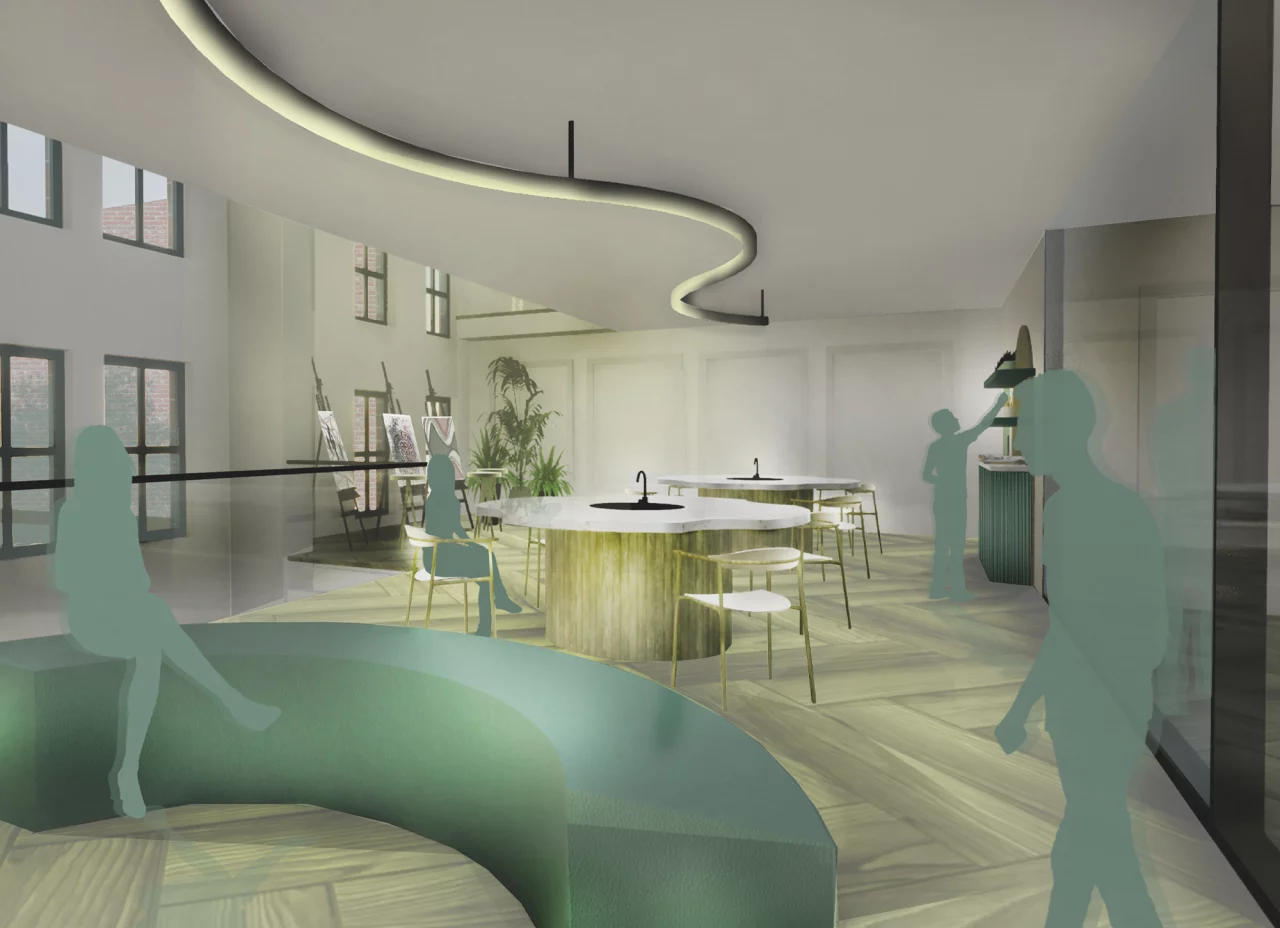
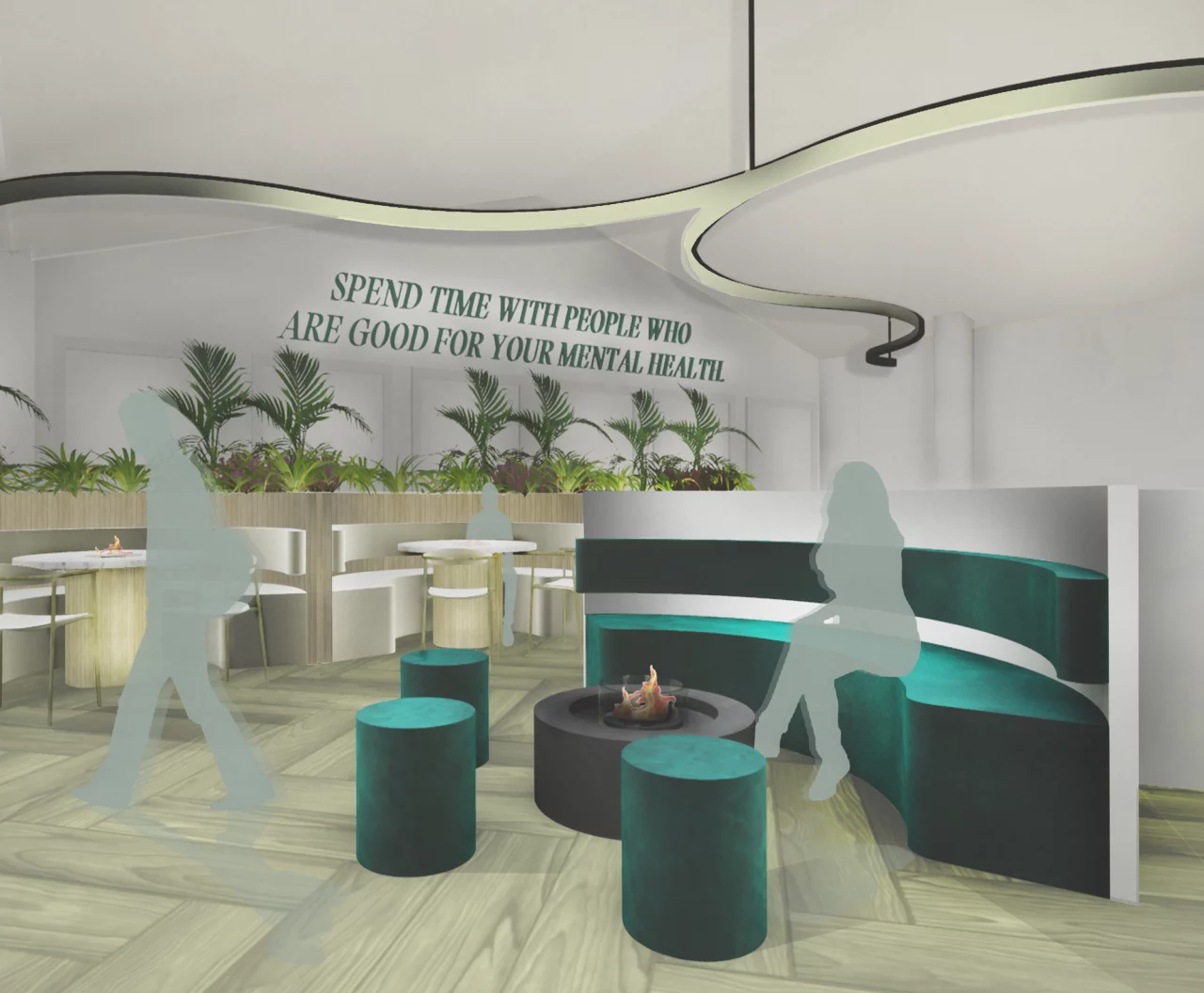
Section A-A - A rendered long section, showcasing the atmosphere within the basement, ground, first and second floors, from the front of the building.
Basement Floor Plan, Ground Floor Plan - Basement level - Statement immersive art experience. Ground floor level - Reception, welcome café and exhibition space.
First Floor Plan, Second Floor Plan - First floor level - dedicated art therapy trial and gallery space. Second floor level - a relaxing botanical lounge, featuring statement indoor firepits.
Pressure Exhibition Visual - Guiding users through the space, this exhibition features a repetition of forms and lighting in order to simulate a build up of pressure.
A note to others. - In an aim to break down stigmas and negativity surround mental health, dedicated space is provided to uplift and encourage others.
Art Therapy Studio Visual - As part of a trial zone, allowing users to experiment with different therapies, this art therapy space aims to ignite creativity in all.
Botanical Lounge Visual - Amongst a supportive environment of nature, this space features group seating in order to encourage social interaction through shared experiences.

BA (Hons) Architecture

BA (Hons) Architecture

BA (Hons) Architecture

BA (Hons) Interior Architecture and Design
