
Maryam Gohari
MA Landscape Architecture


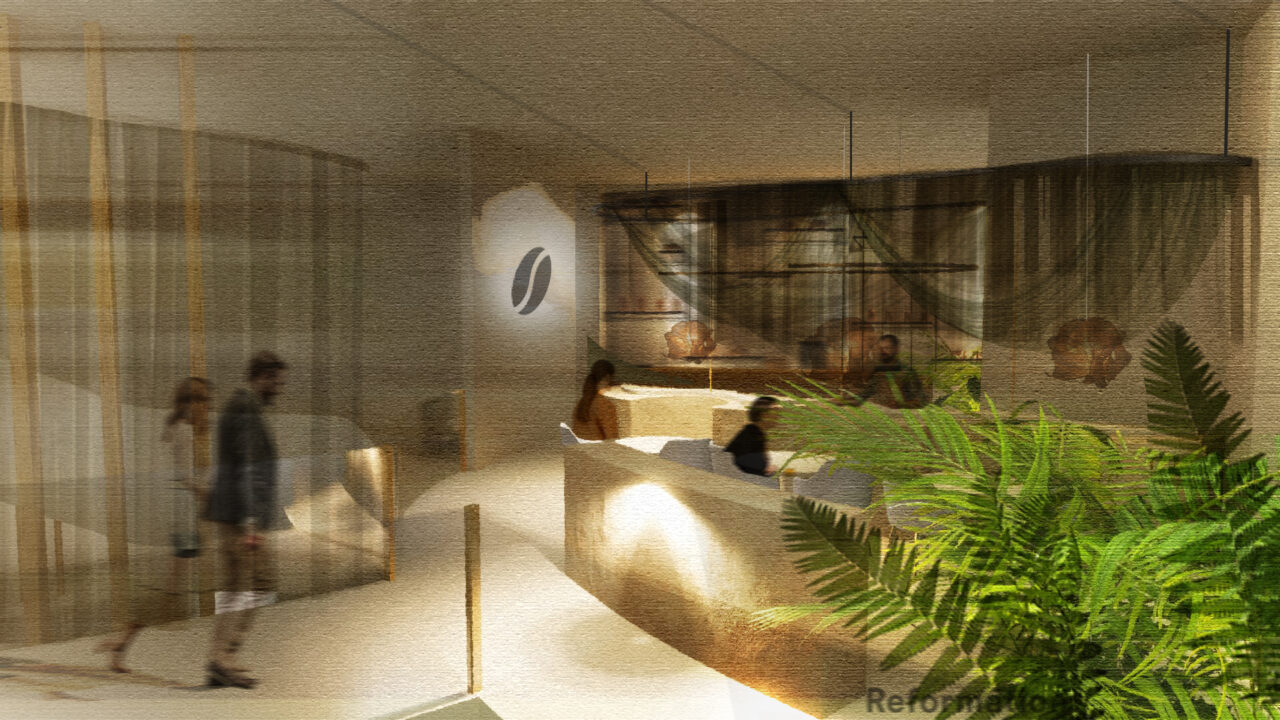
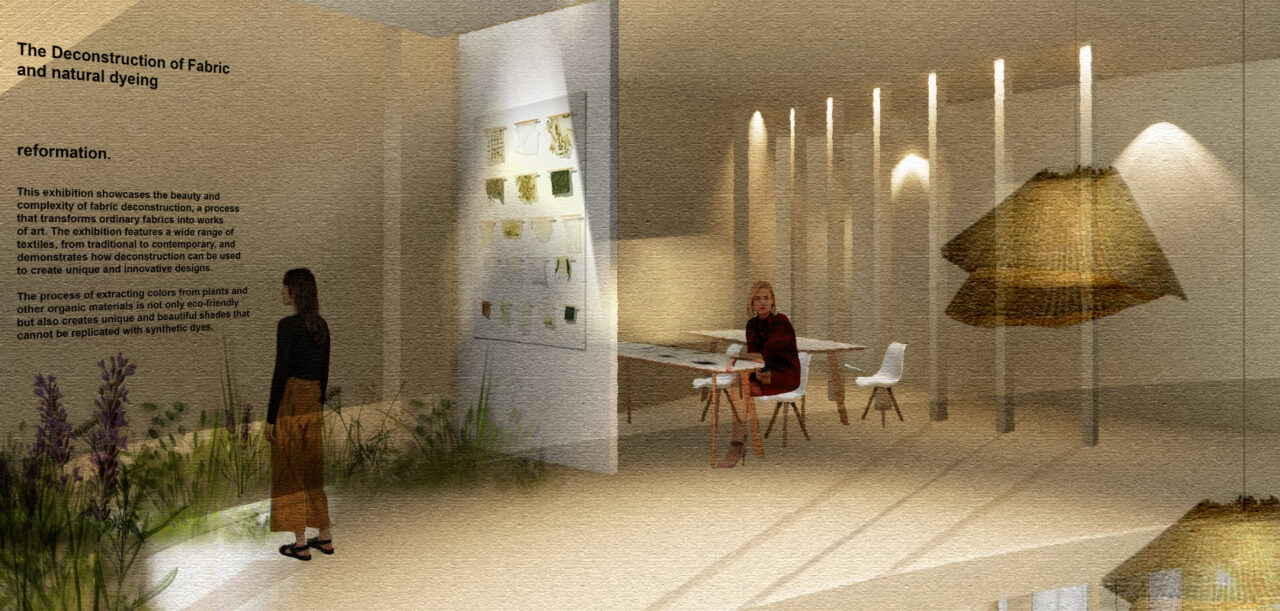
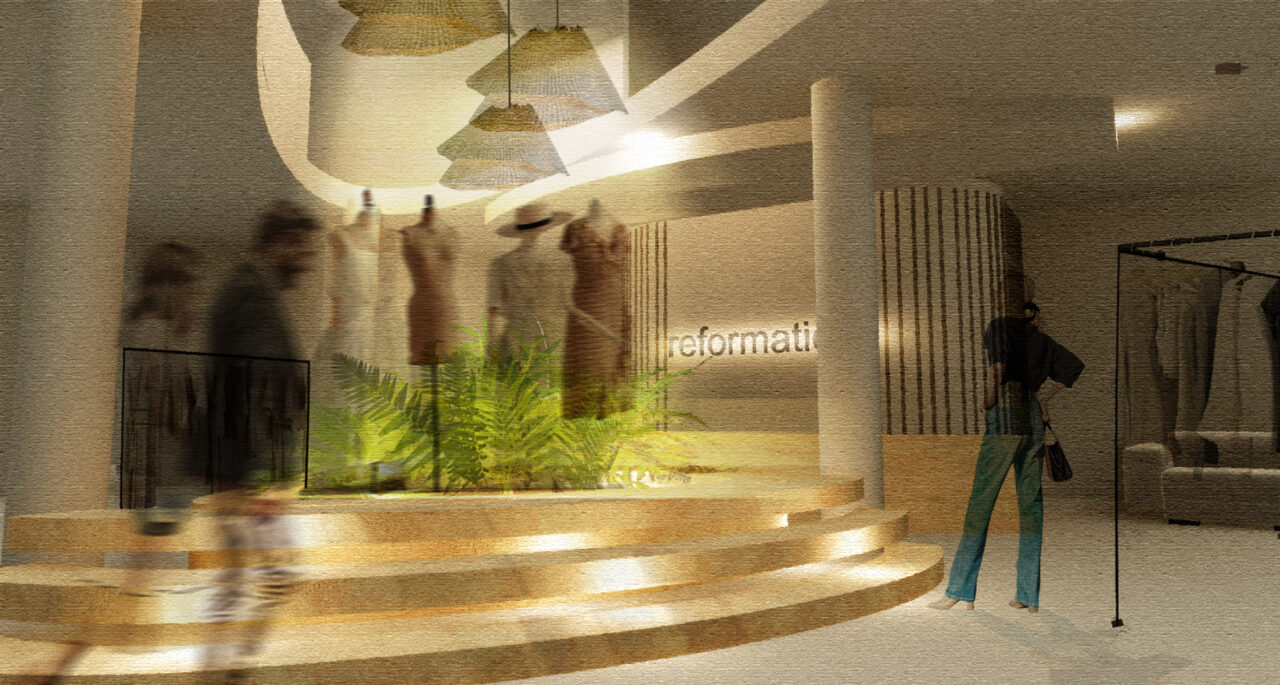

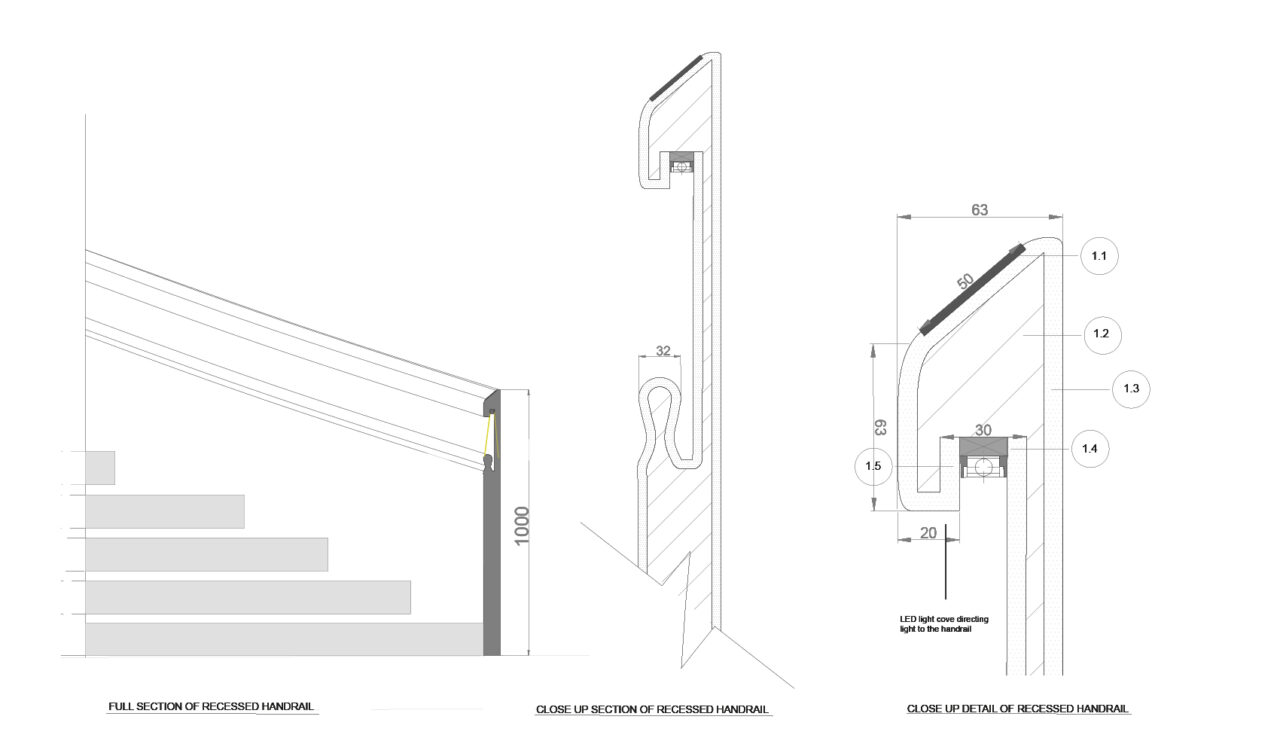
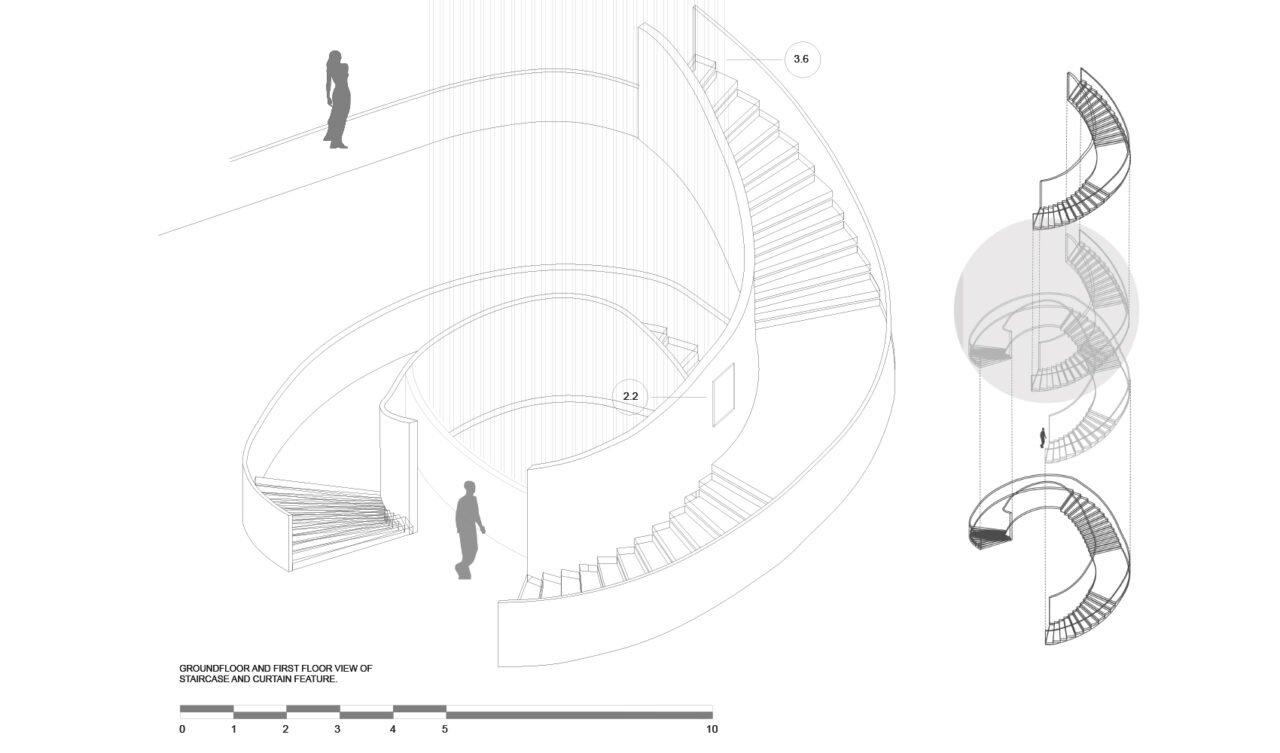
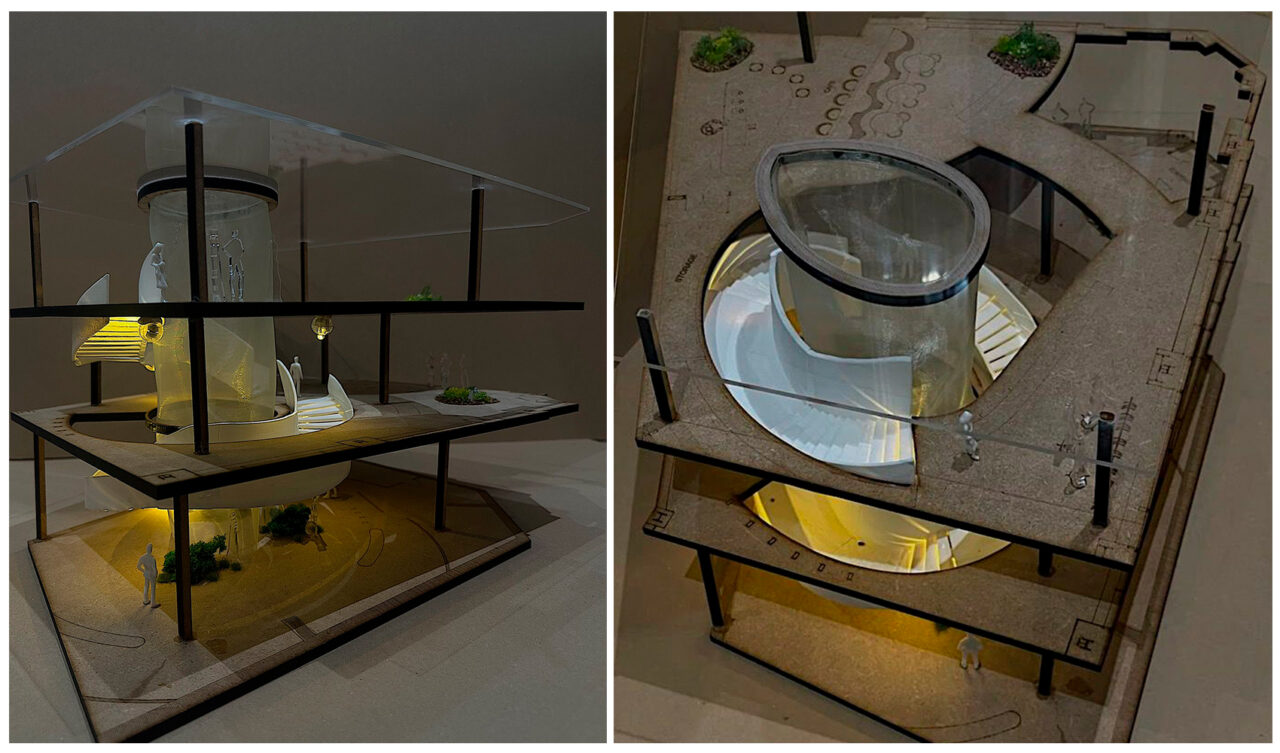
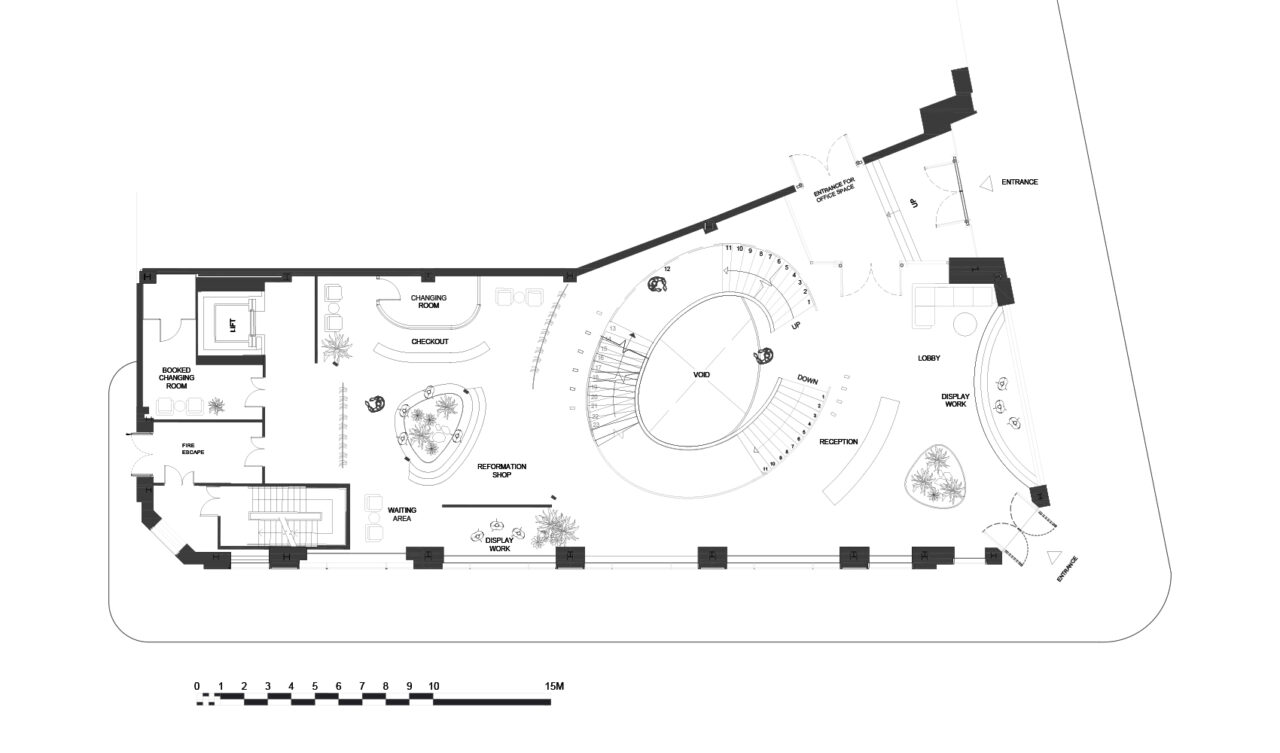
Sketches and exploration - The main feature of the space is the conceptual staircase with multi-functional uses and a storytelling approach, taking the users on a journey.
Concept staircase visualisation - This elevation view highlights the space-forming feature of the staircase, with the centre having an exhibition zone.
Cafe/bar Space -
Exhibition/Workshop space - Workshop space for learning and creating naturally dyed fabrics.
Reformation retail space - The space layout includes organic shapes and biophilic elements under the void belove the exhibition/workshop, connecting the sustainability idea throughout the space.
Exhibition space/Display -
Handrail Detail -
Axonometric and Isometric drawing of concept staircase and centre curtain feature. -
1:50 scale model with a focus on the concept staircase. -
-
The hues of the earth, Project walk through

MA Landscape Architecture

MA Landscape Architecture

MArch Architecture (RIBA Part 2)

MArch Architecture (RIBA Part 2)
