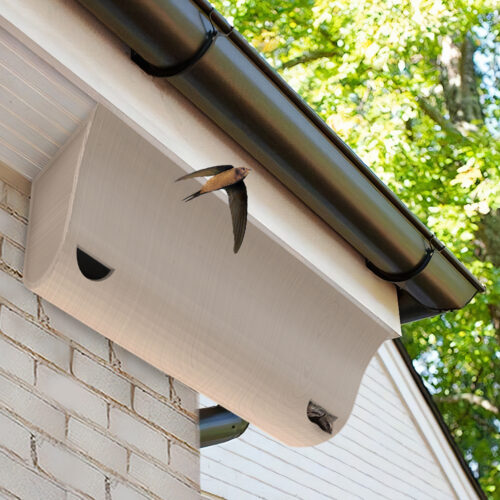
Class of 2022
Stefan Ionita
MA Product and Furniture Design
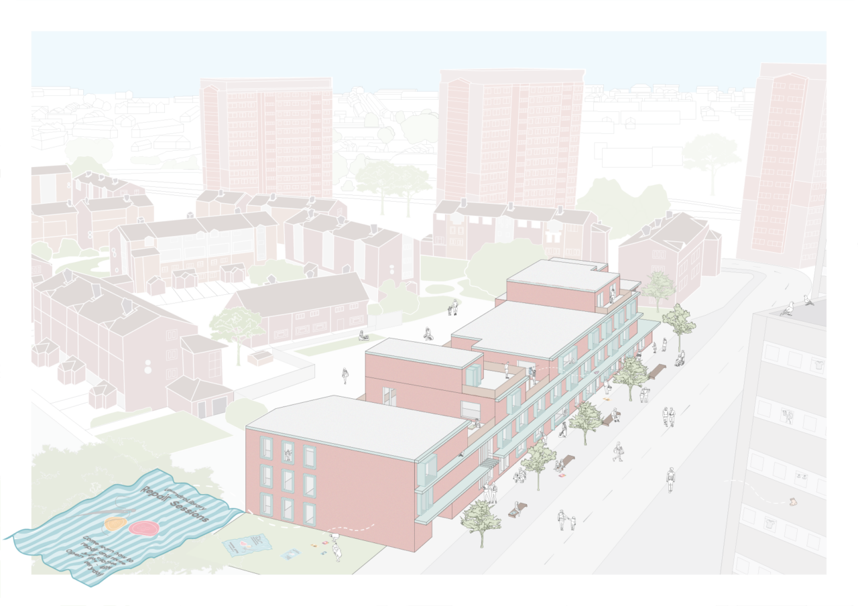
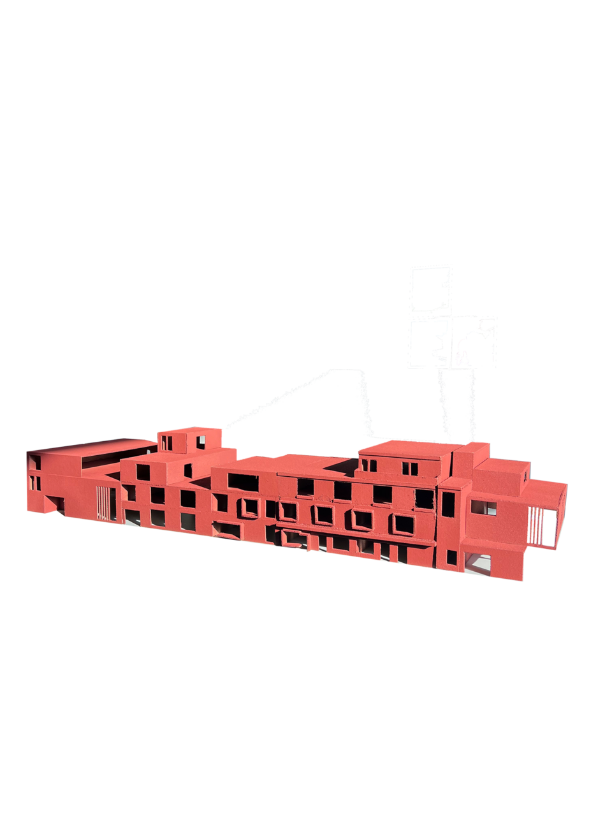
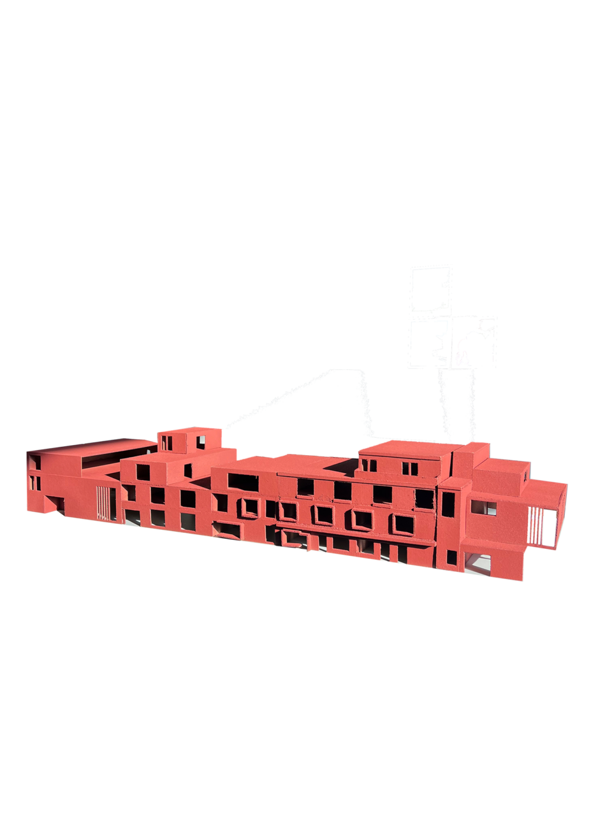
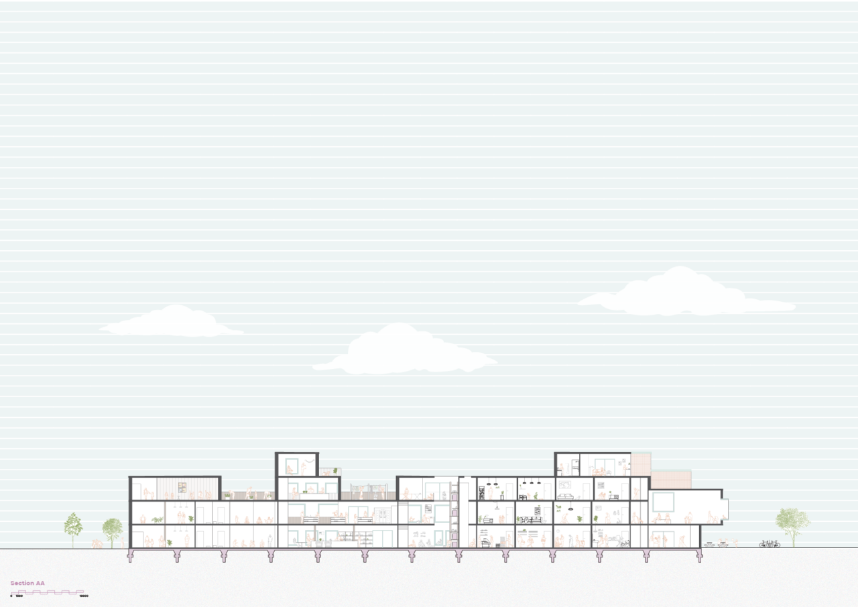
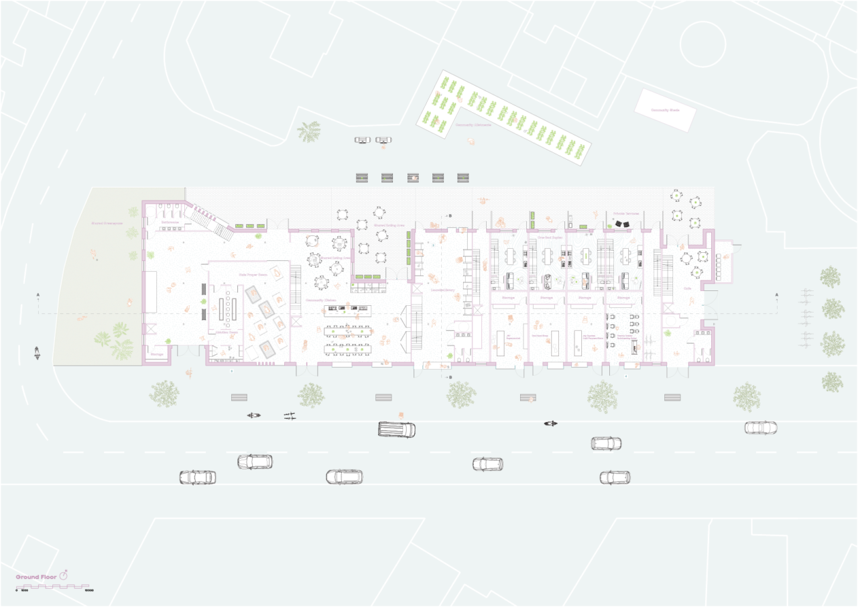
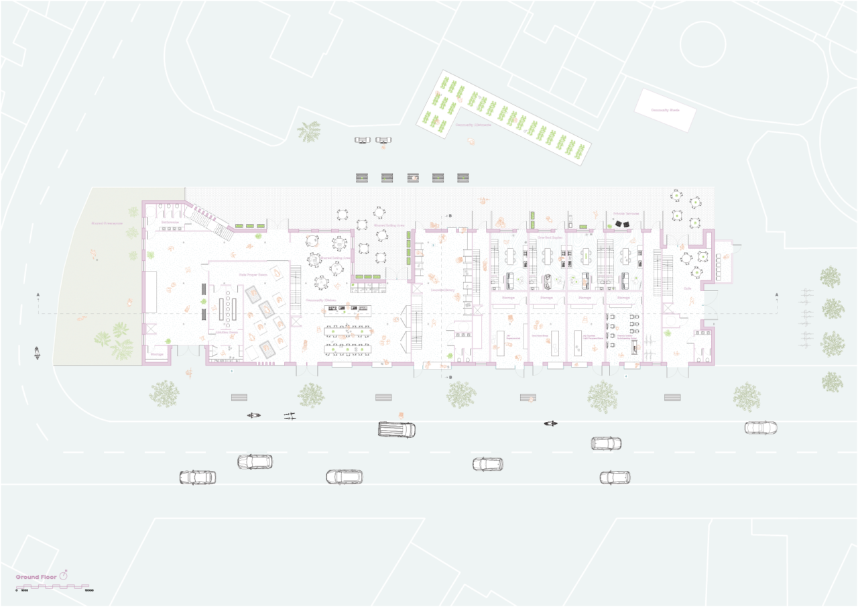
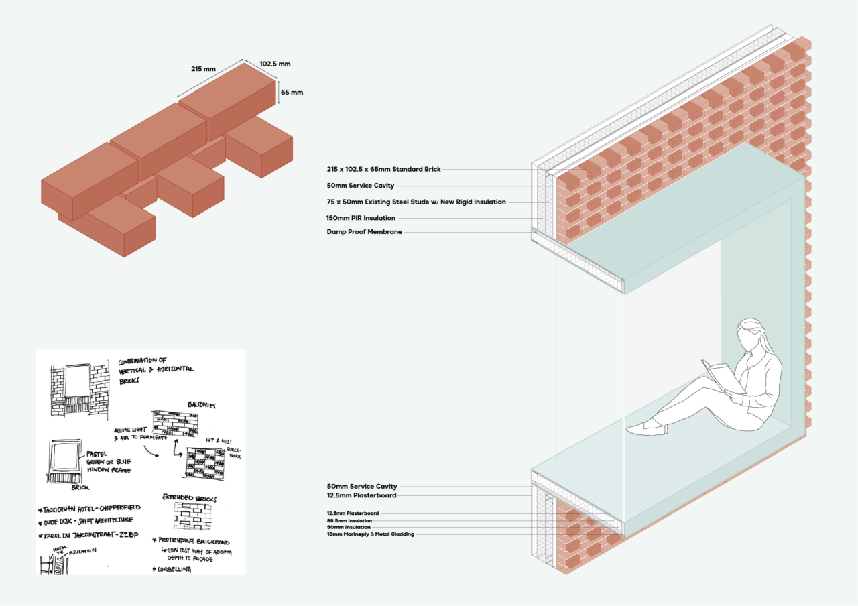
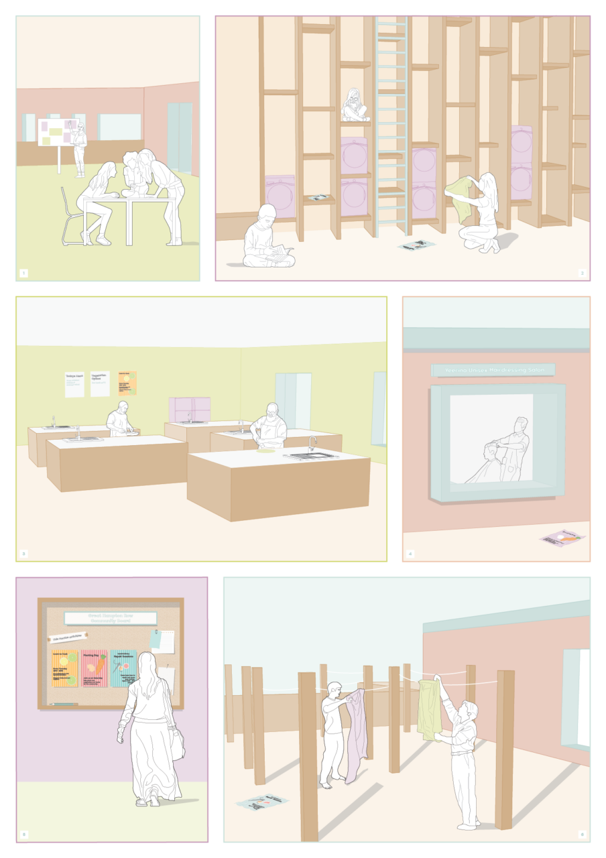

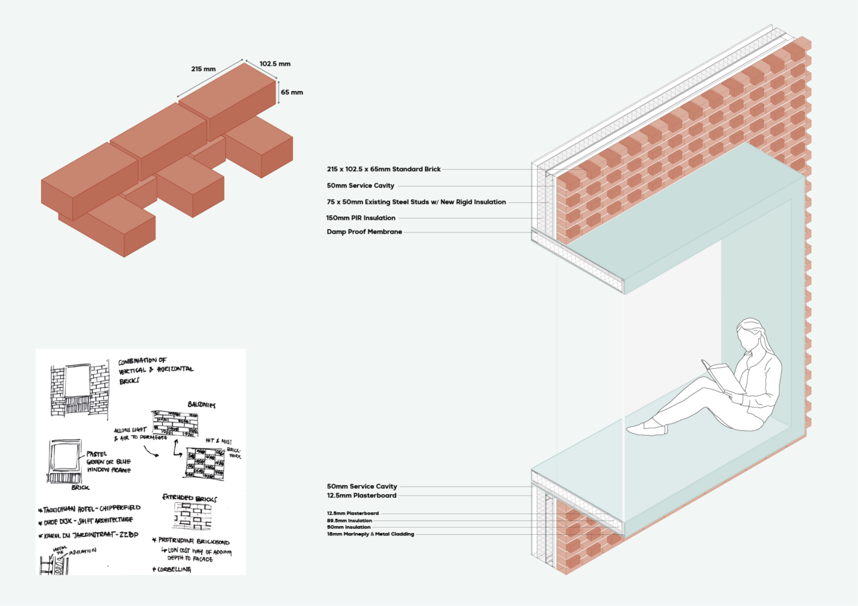
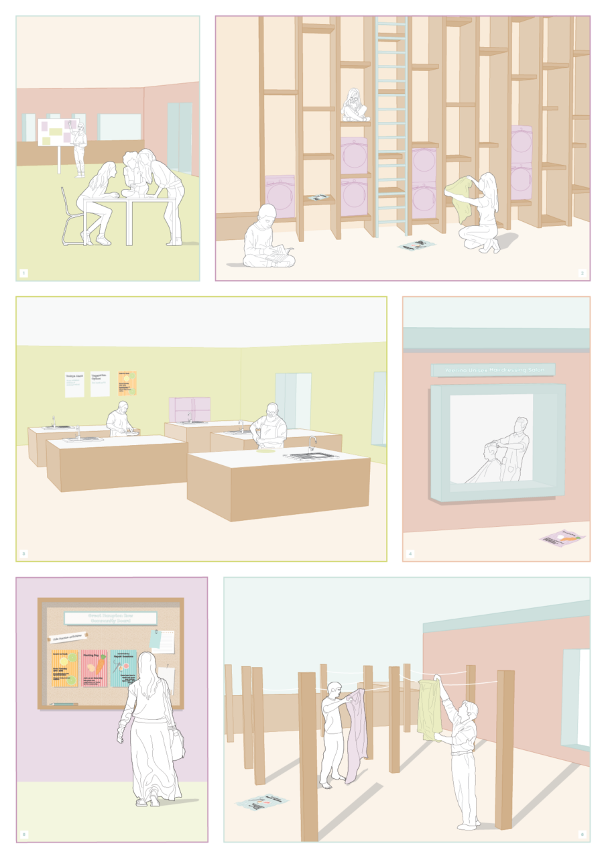
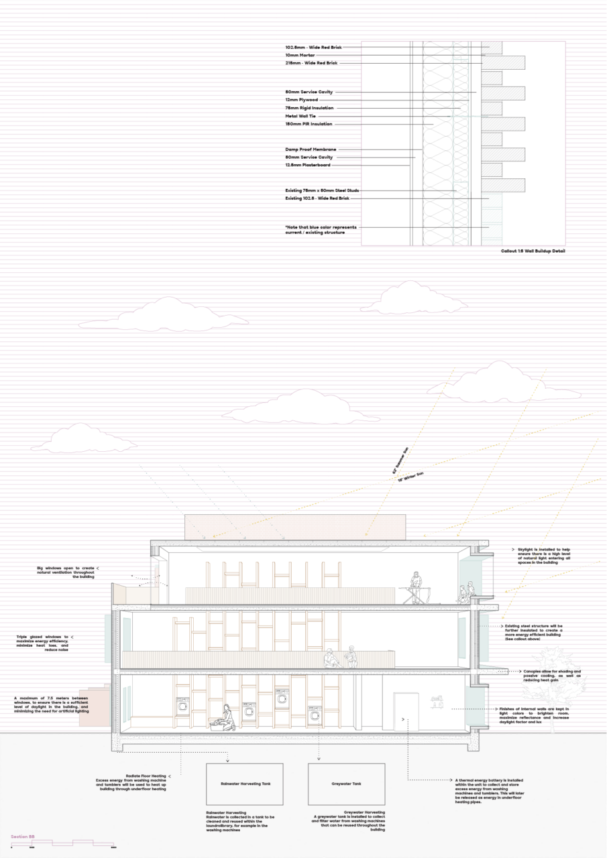
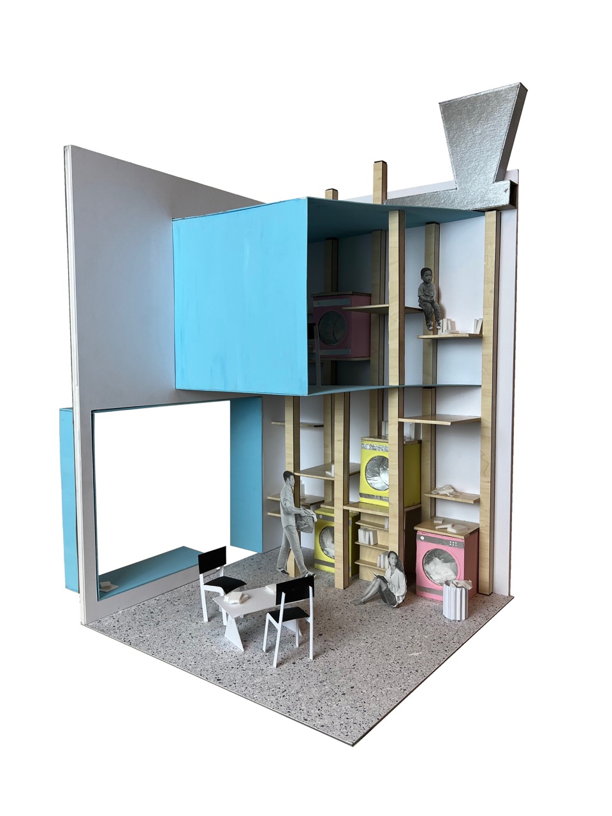
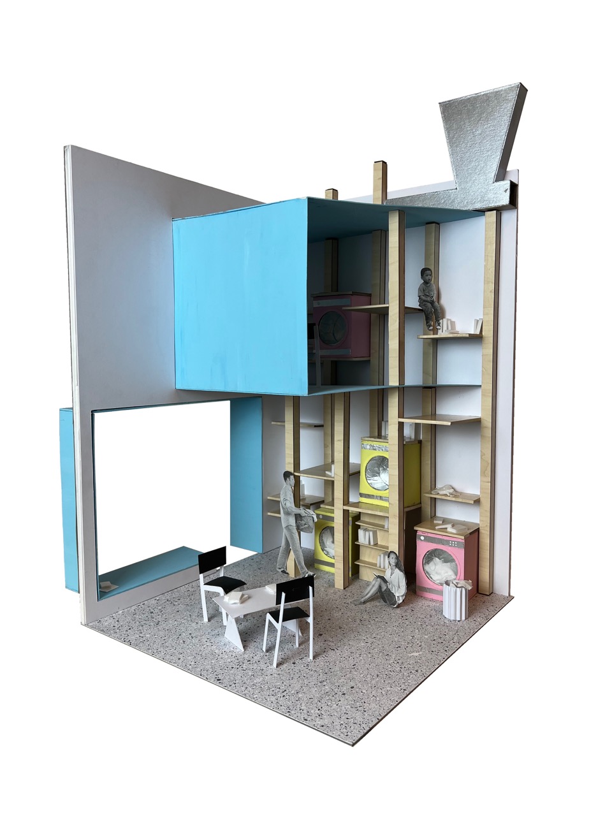
Aerial View of Great Hampton Row proposal -
Great Hampton Row Scheme Model -
1:100 Model of scheme -
Section AA -
Ground Floor -
Ground floor plan -
Tectonic Element -
Visual Storyboard -
Environmental Section -
Tectonic Element -
Visual Storyboard -
Environmental Section -
Sectional cut of 1:10 model - The LaundroLibrary
'The LaundroLibrary' -

MA Product and Furniture Design
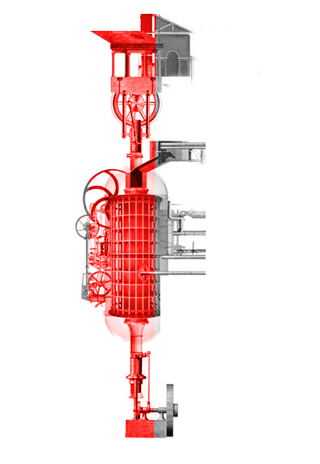
BA (Hons) Architecture

BA (Hons) Landscape Architecture

BA (Hons) Interior Architecture and Design
