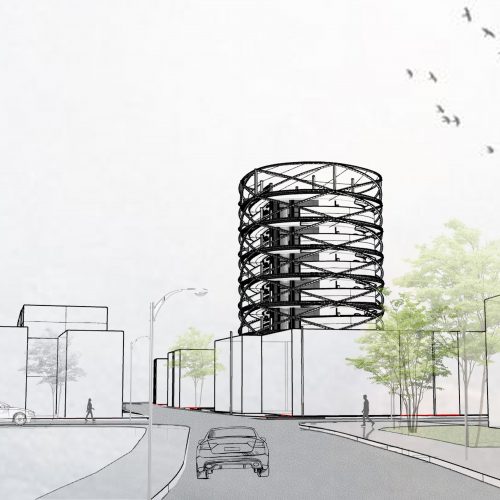
Chantelle Kimberley
BA (Hons) Architecture
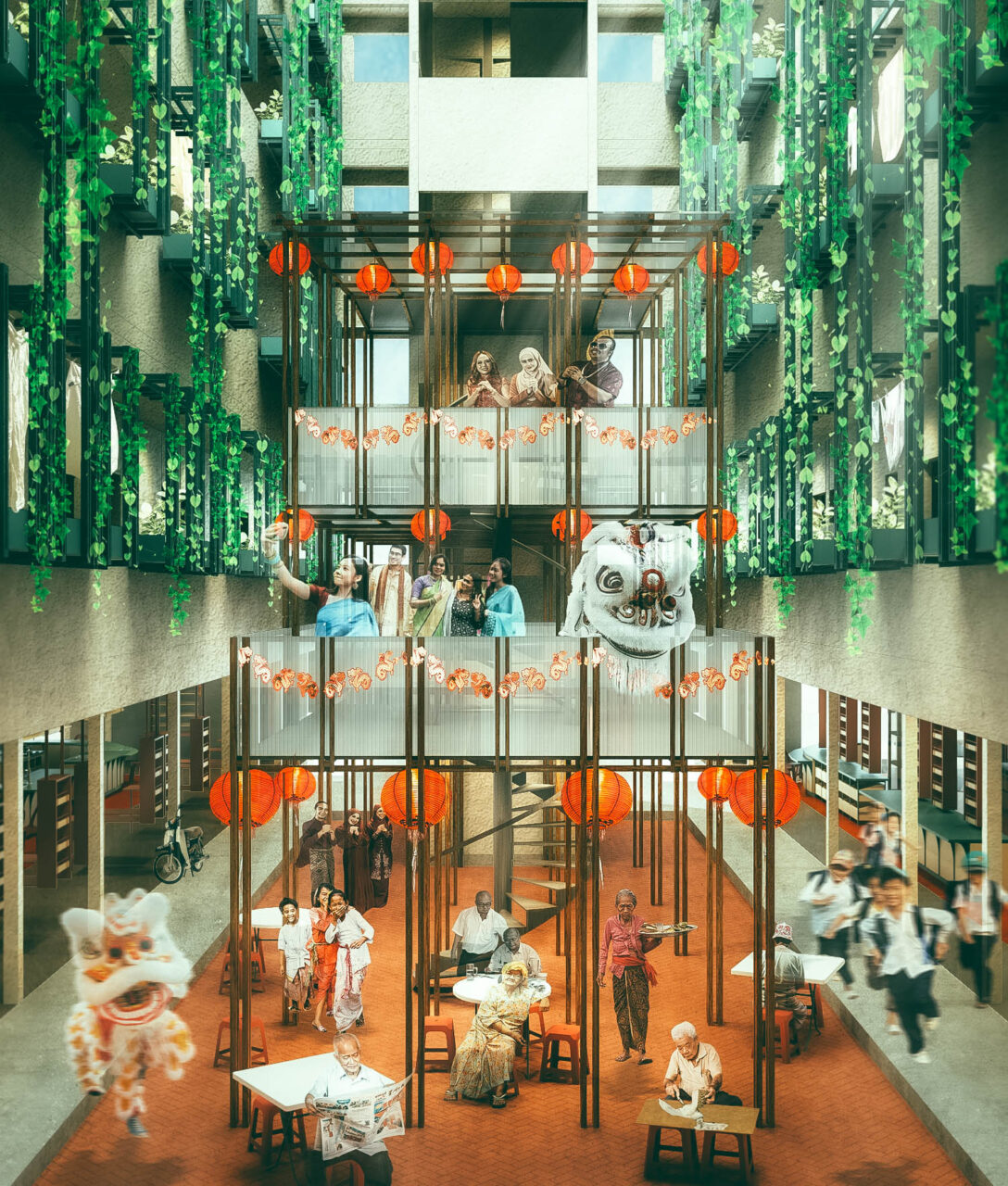
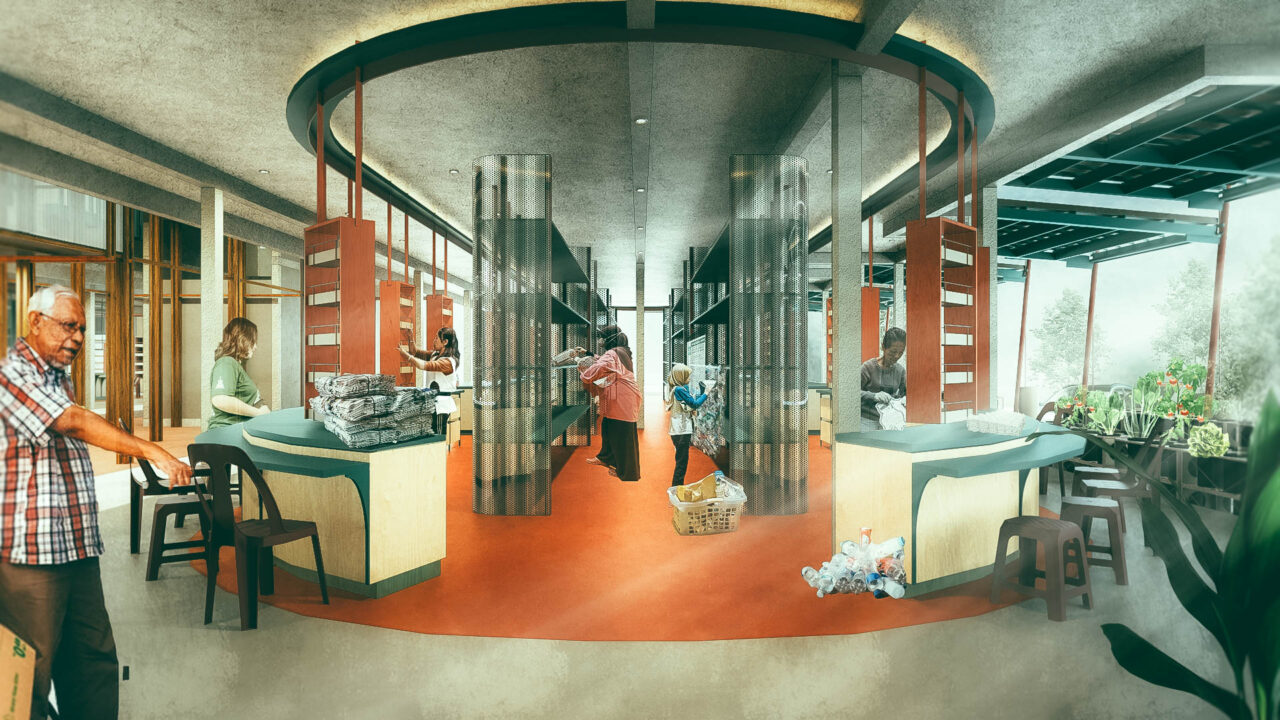
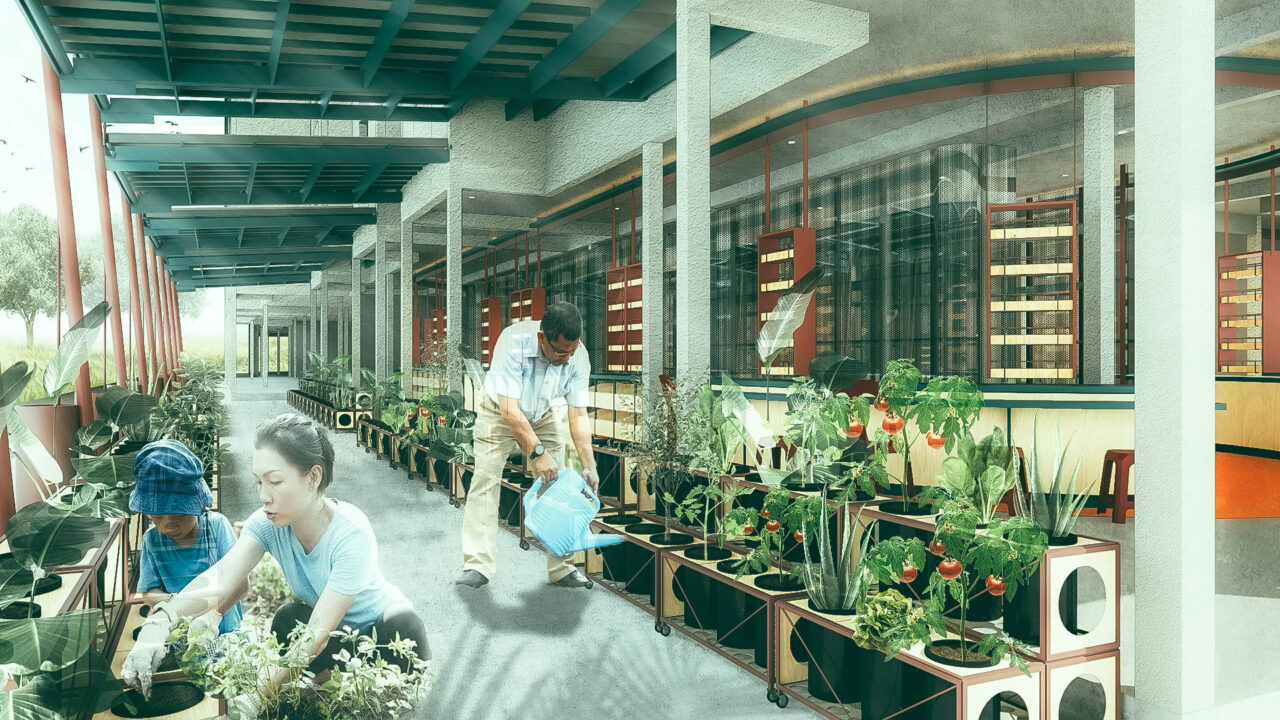
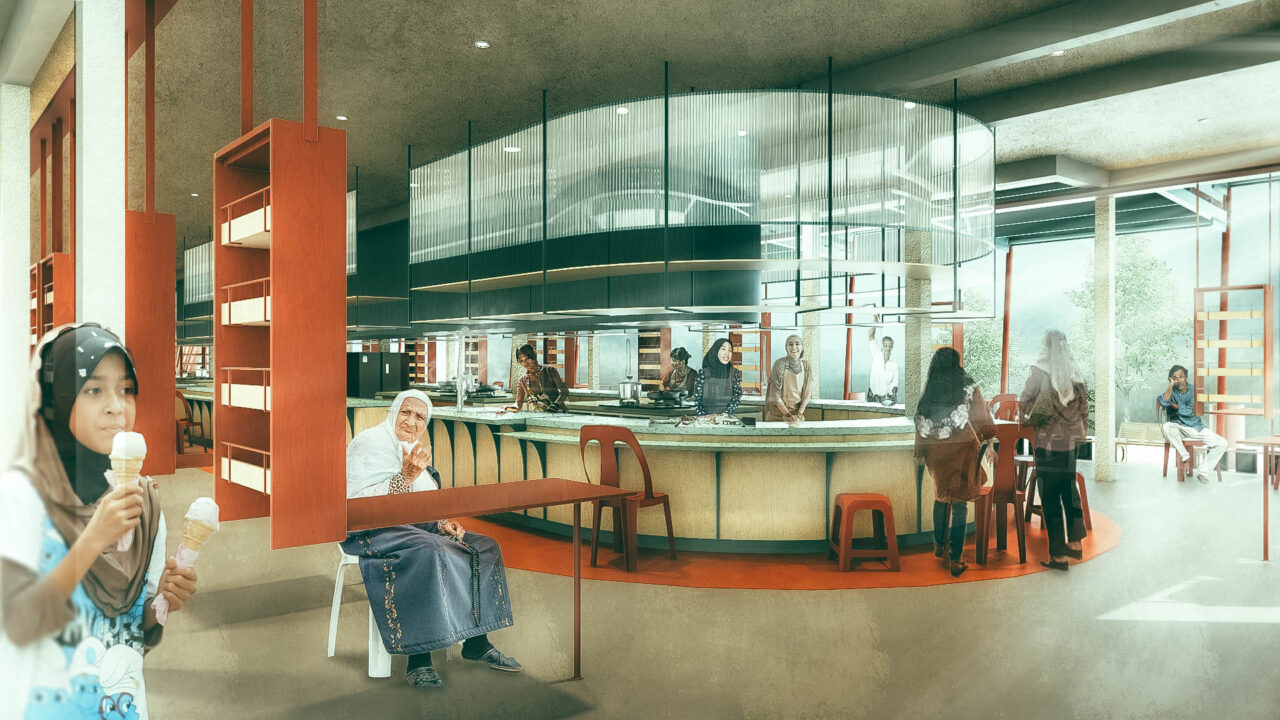
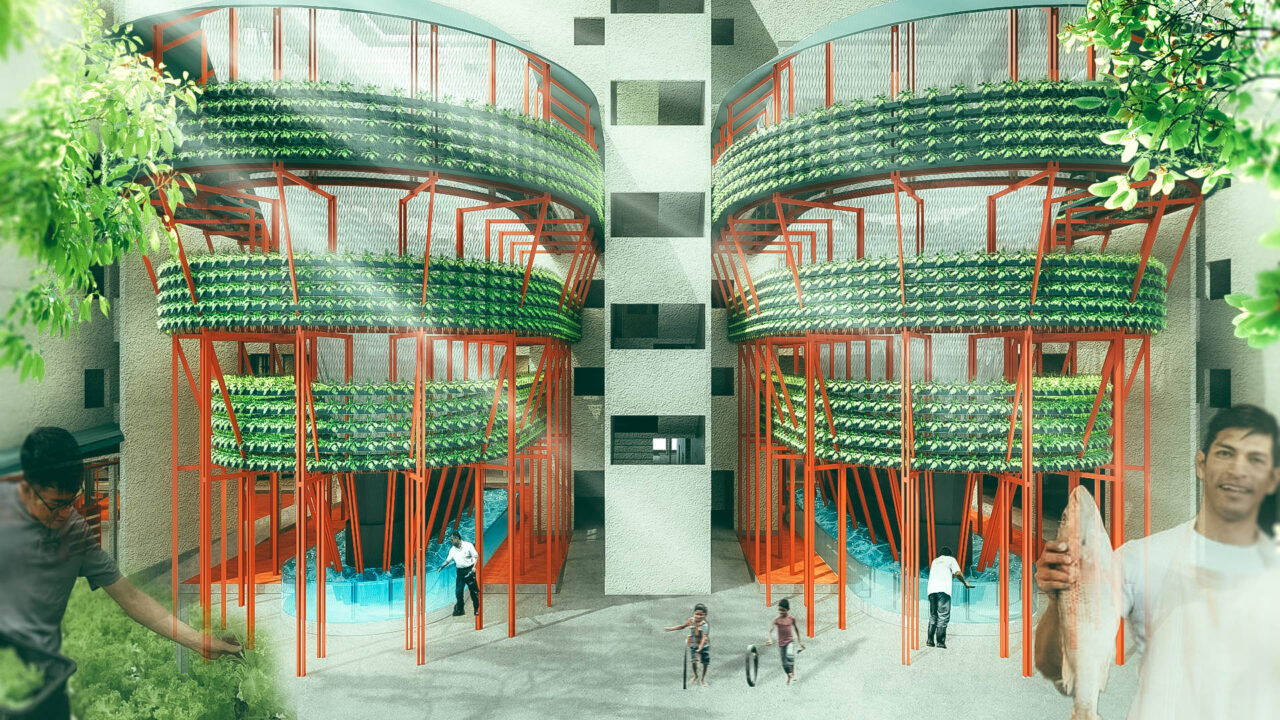
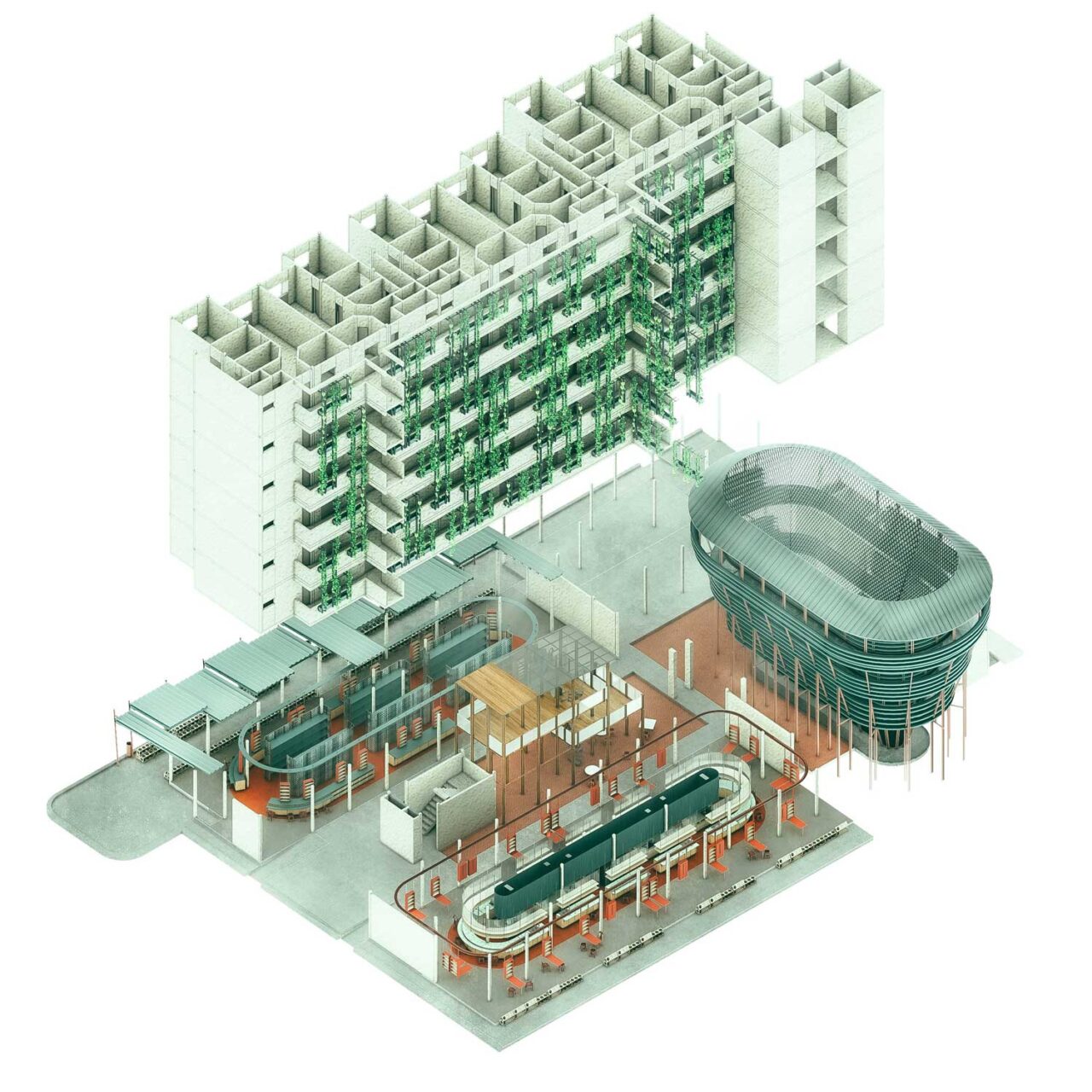
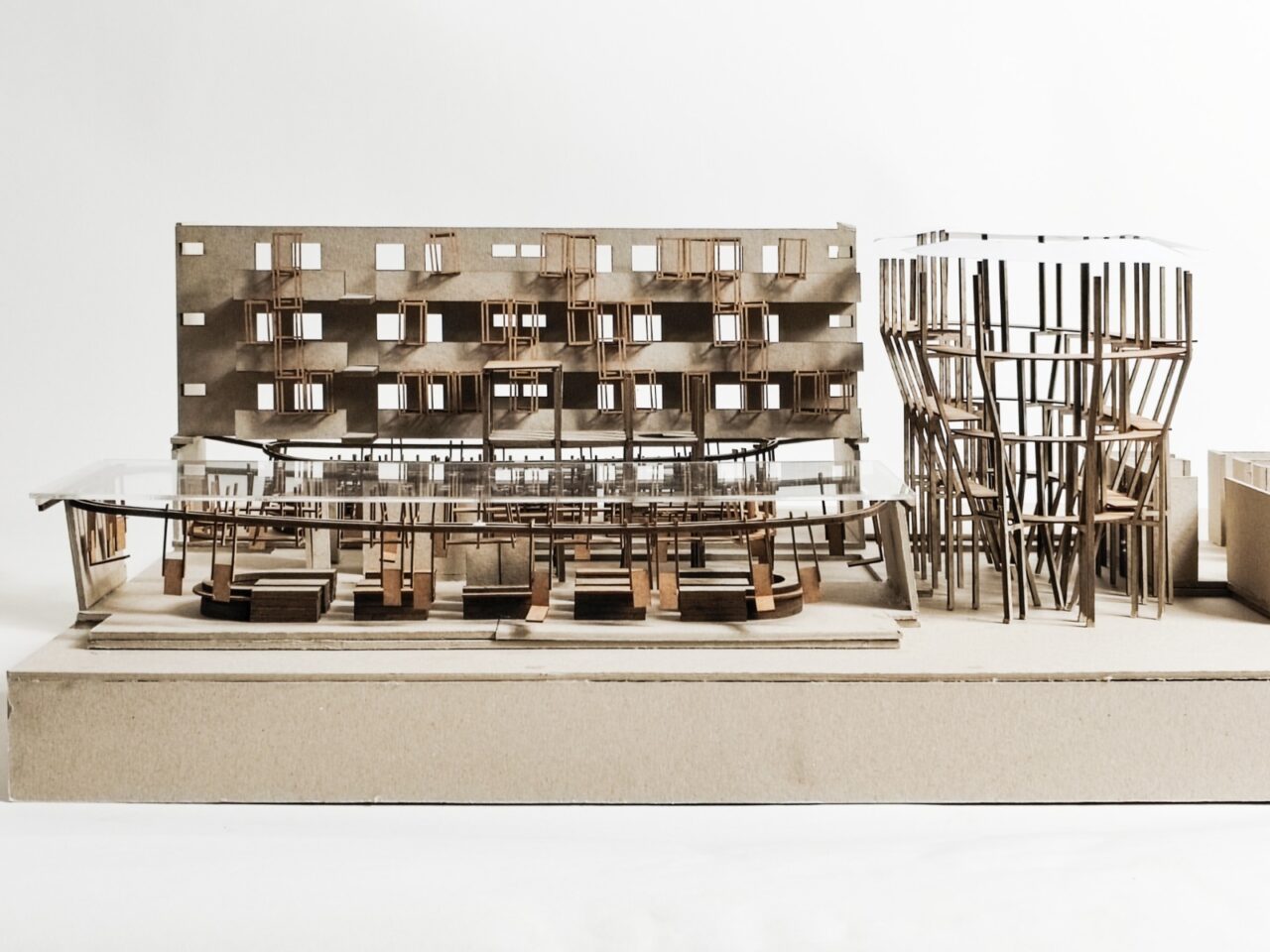
Multipurpose Lounge - Expanding structural design enhances corridor space for storage and community interaction, while the Pondok offers a versatile communal area for various activities.
Recycle Station - Ground floor recycling stations, inspired by Japan, promote easy sorting and item exchange, fostering community trust and sustainability.
Community Garden - A modular planting system fostering community connections and providing an engaging workout space in the community garden.
Community Kitchen - Community kitchens are bustling hubs for diverse activities like recipe sharing and cooking competitions. Modular tables enhance flexibility, serving as both workspaces and room dividers.
Folly Structure - The aquaponic urban planting system fosters self-sufficiency and entrepreneurial opportunities, blending urban agriculture with sustainability in the community.
Isometric of The empowerment of urban affordable housing - This project transforms spaces, fostering community pride and vibrant hubs for connection and empowerment, setting a model for inclusive urban development.
Physical Model of The Empowerment Project - Enhance project planning through model making exploration.

BA (Hons) Architecture
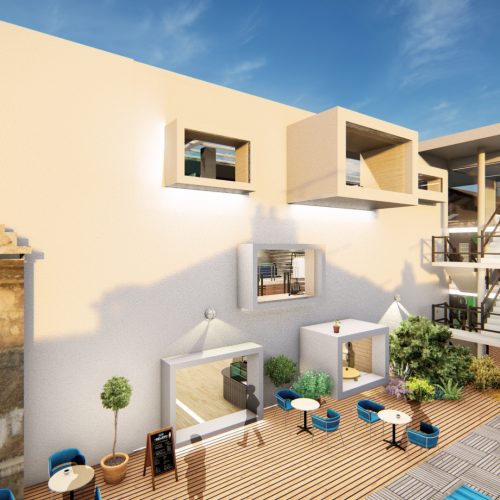
BA (Hons) Interior Architecture & Design HK, China
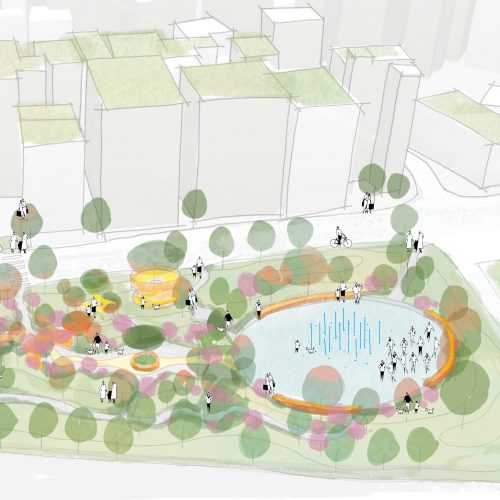
BA (Hons) Landscape Architecture

BA (Hons) Interior Architecture & Design Malaysia
