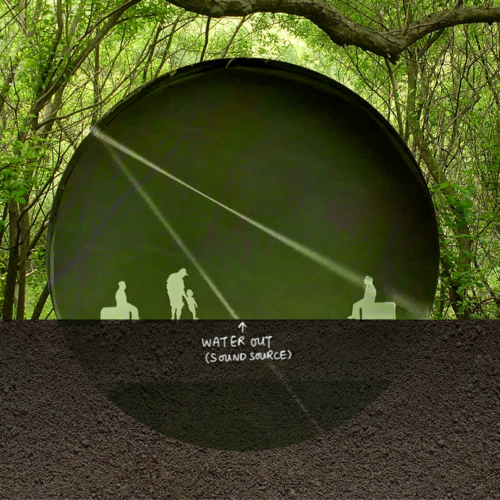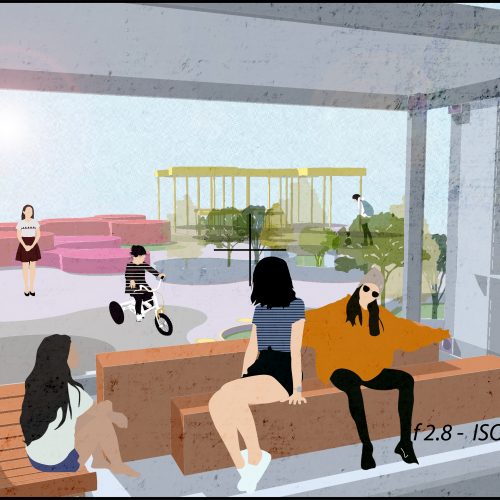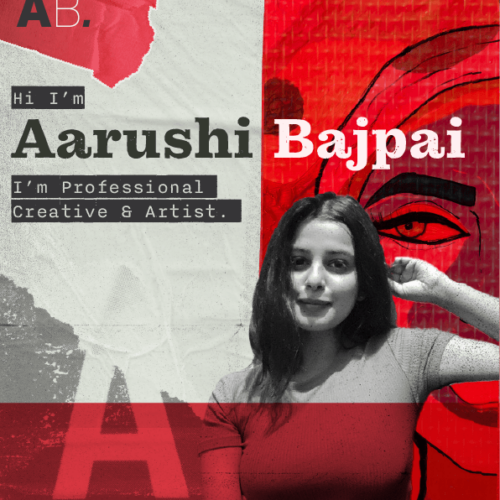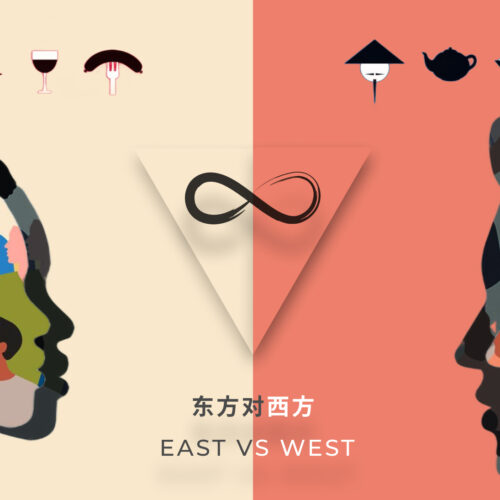
Cheuk Ling Charlene Koo
MA Landscape Architecture







VISUAL COMMUNICATION BOOKLET -
Final Major Project: The Student Hub Café Exterior - The café space was designed as a place for students and the public to come and relax, socialise and even work.
Final Major Project: The Student Hub Café Interior -
Final Major Project: The Student Hub, Room 2A - The rooms offer students the opportunity to share accommodation with others, where that be, with friends or strangers. This increases socialisation - helping build connections.
Final Major Project: The Student Hub, Flat Interior -
Final Major Project: The Student Hub, Study Space - This open plan study space was designed for so that students can go somewhere to work, collaborate and build connections.
Final Major Project: The Student Hub Materials Board -
My Website - A collection of my project work

MA Landscape Architecture

BA (Hons) Landscape Architecture

MA Design Management

MA Design Management
