
Annabel Linch
MArch Architecture (RIBA Part 2)
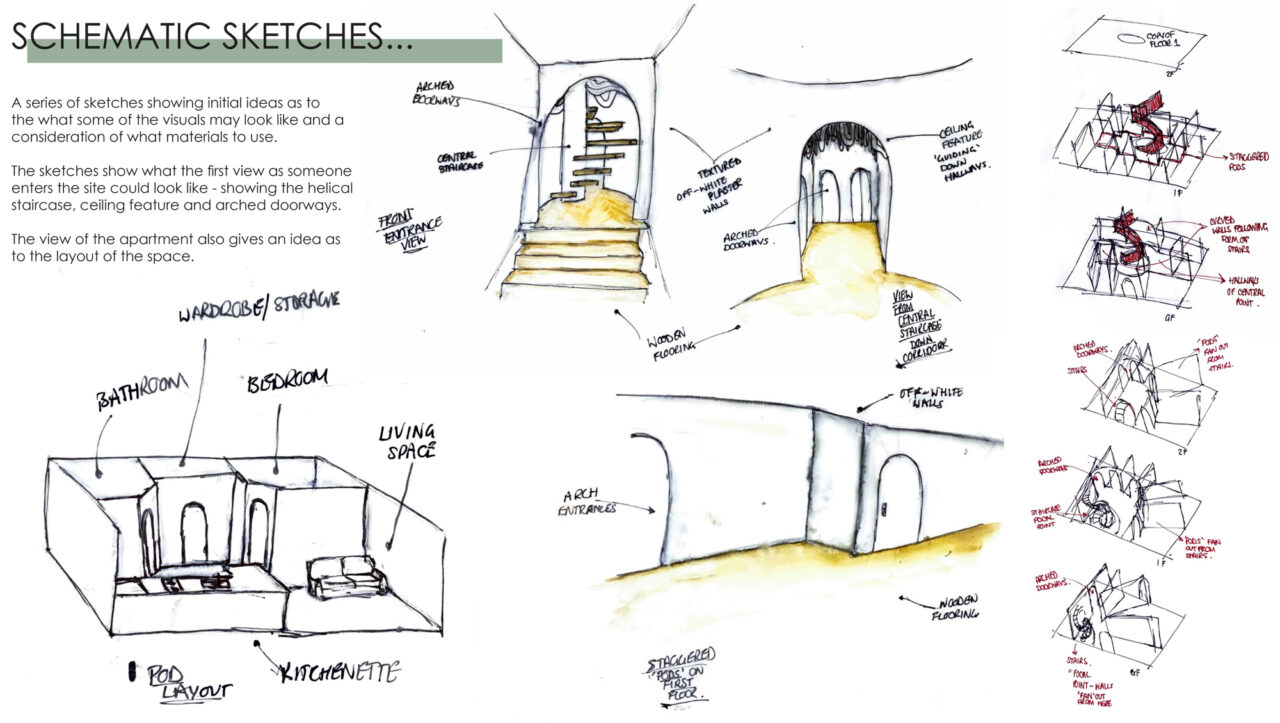
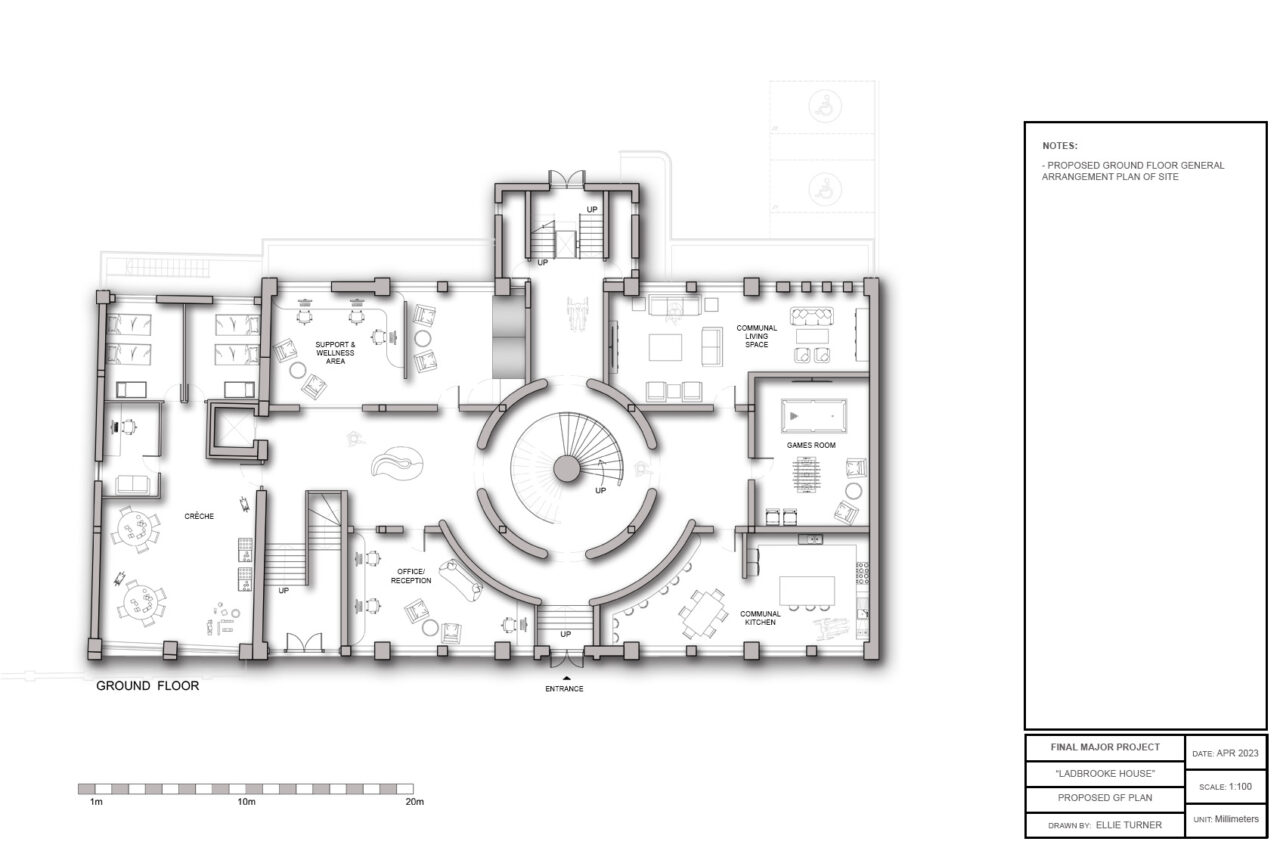
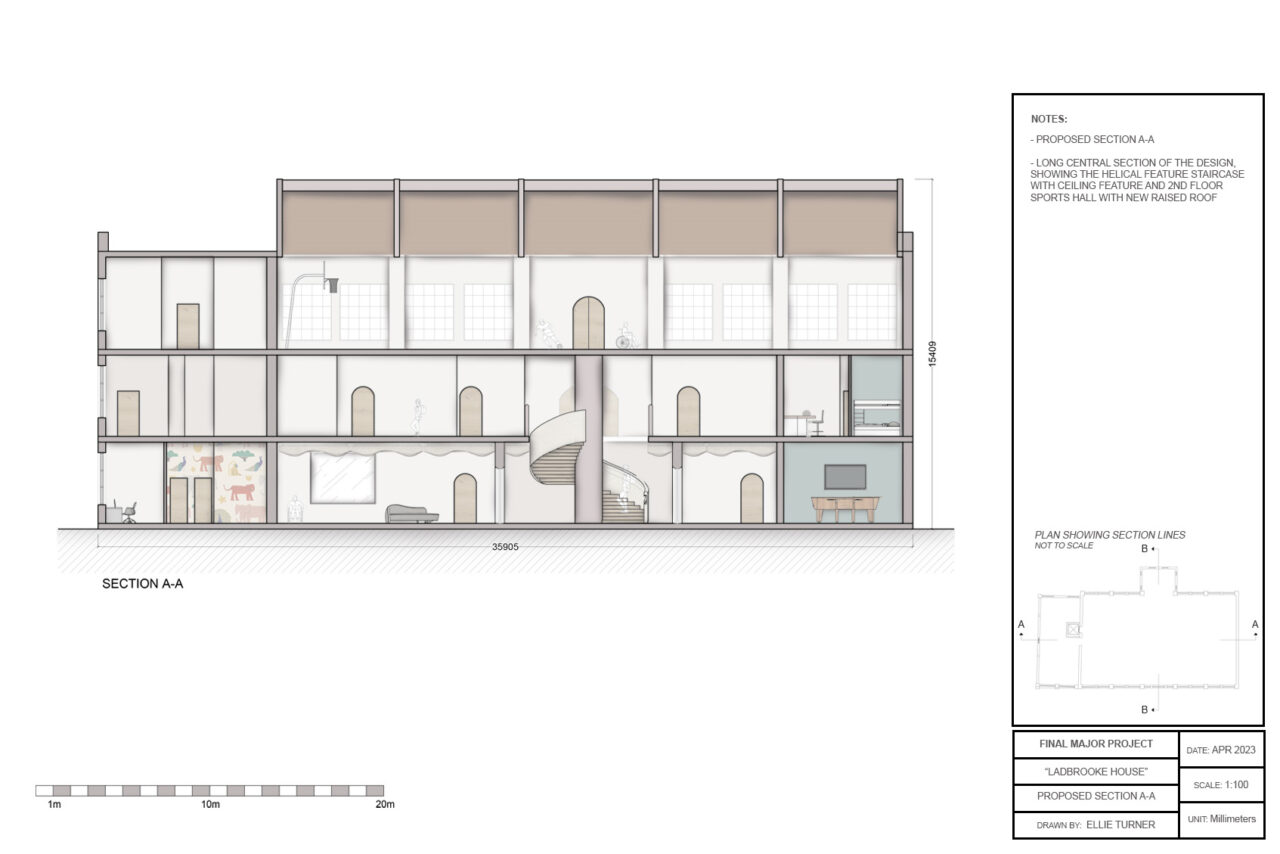
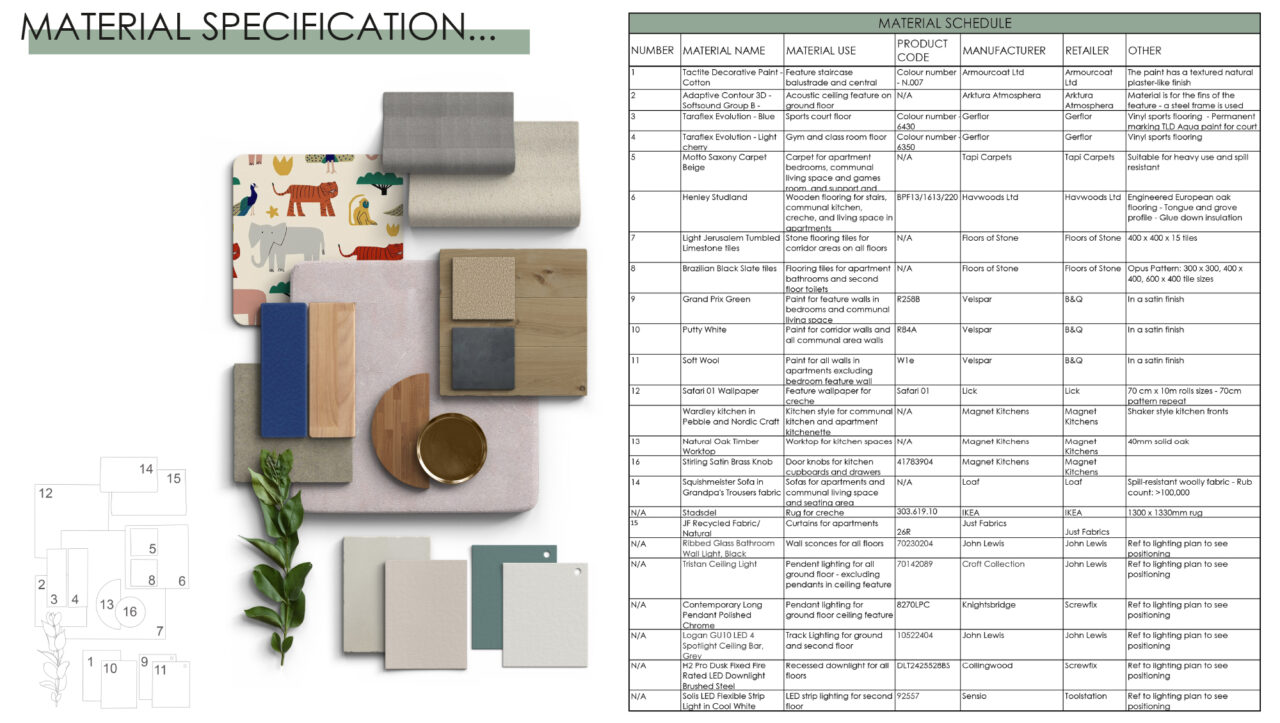
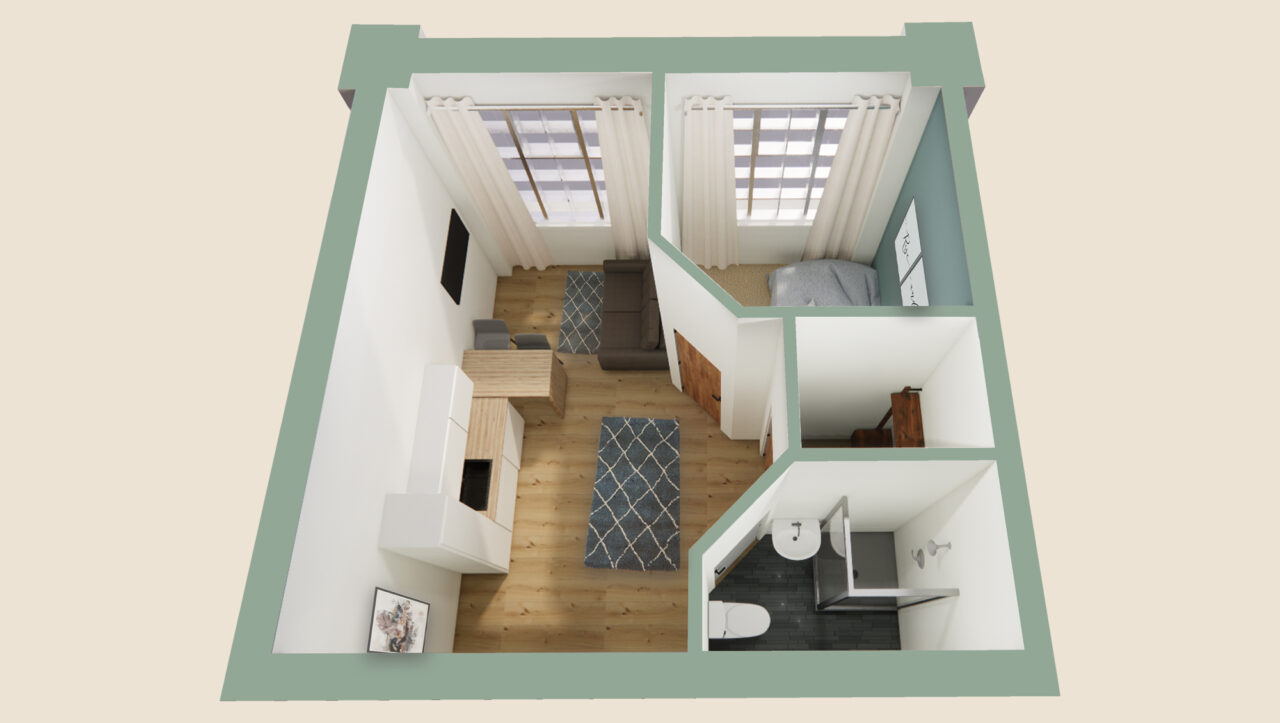
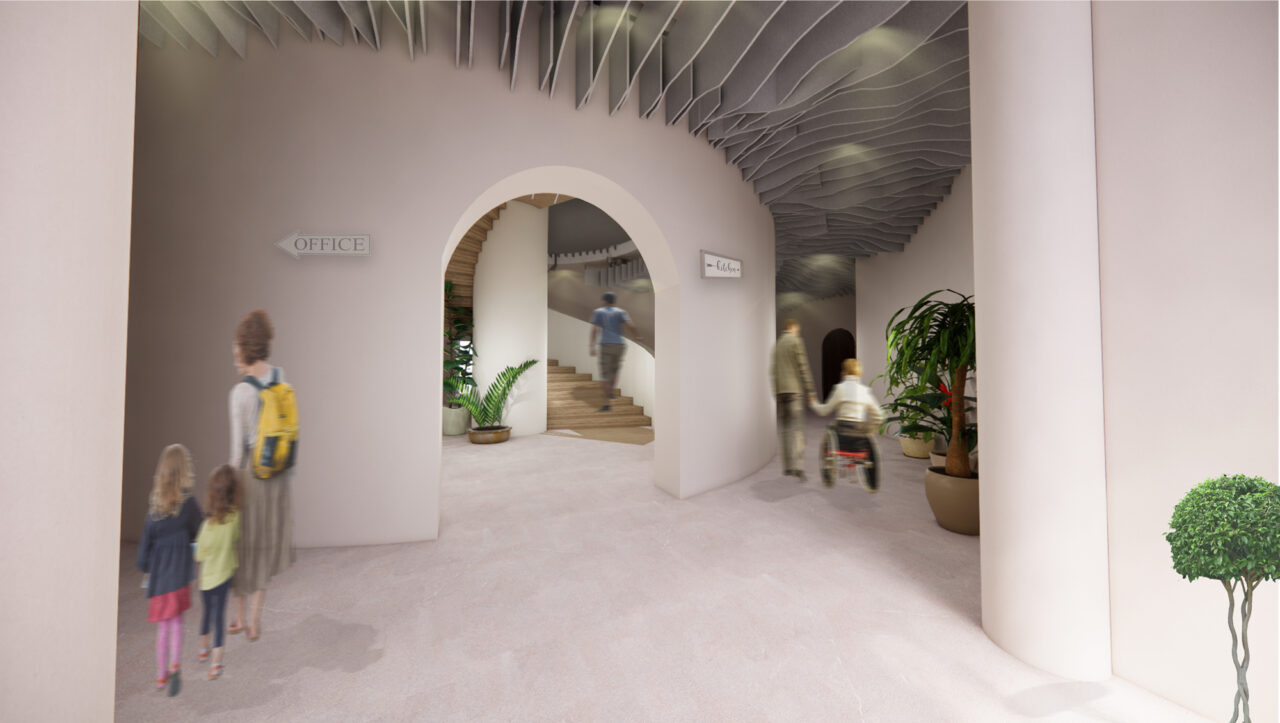
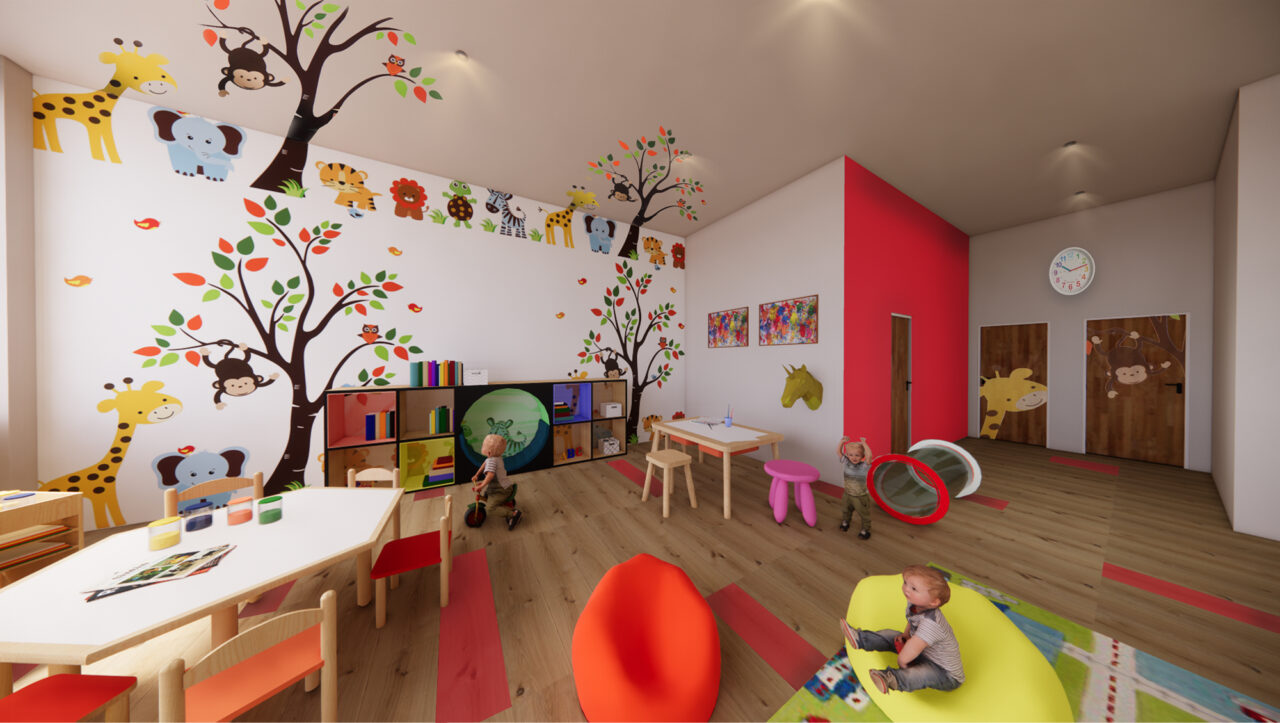

Schematic Sketches - Initial sketches and iterations during the development stage, indicating the use of different materials.
Ground Floor Plan - General arrangement of the proposed ground floor plan.
Rendered Section - Section A-A of the proposed plan, with light atmospheric rendering.
Materials Board - Digital materials board with accompanying material specifications.
Sample Apartment - View into a sample apartment sleeping up to 2 people - including; bedroom, bathroom, storage, kitchenette and living space.
Central Entrance - View through the central circular wall on the ground floor from the entrance - providing access to the feature staircase focal point.
Creche - View through the creche on the ground floor - providing childcare for residents.
Sports Hall - View through the sports courts in the second floor sports hall - providing residents with sports facilities to help build a sense of community,.

MArch Architecture (RIBA Part 2)

BA (Hons) Interior Architecture and Design
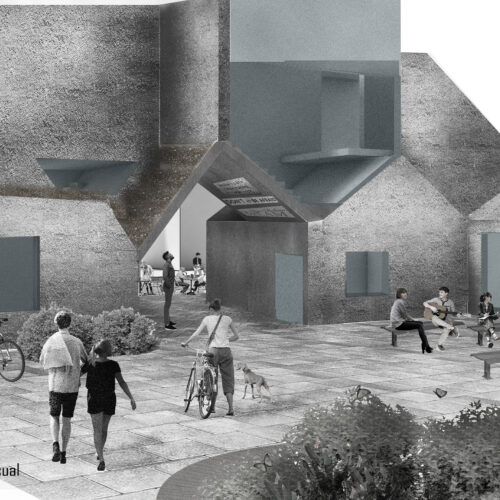
BA (Hons) Architecture
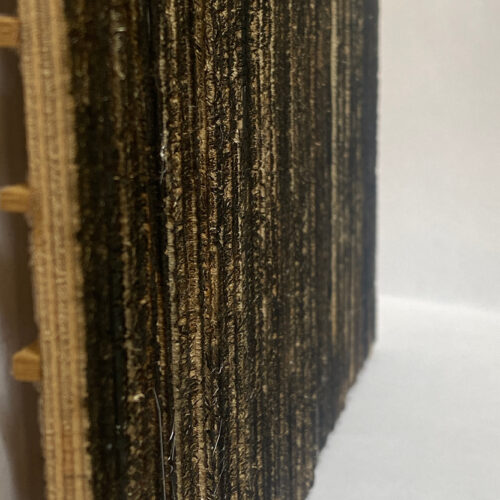
BA (Hons) Architecture
