
Class of 2021
Nathan Hugh Taylor Mcleary
BA (Hons) Product and Furniture Design
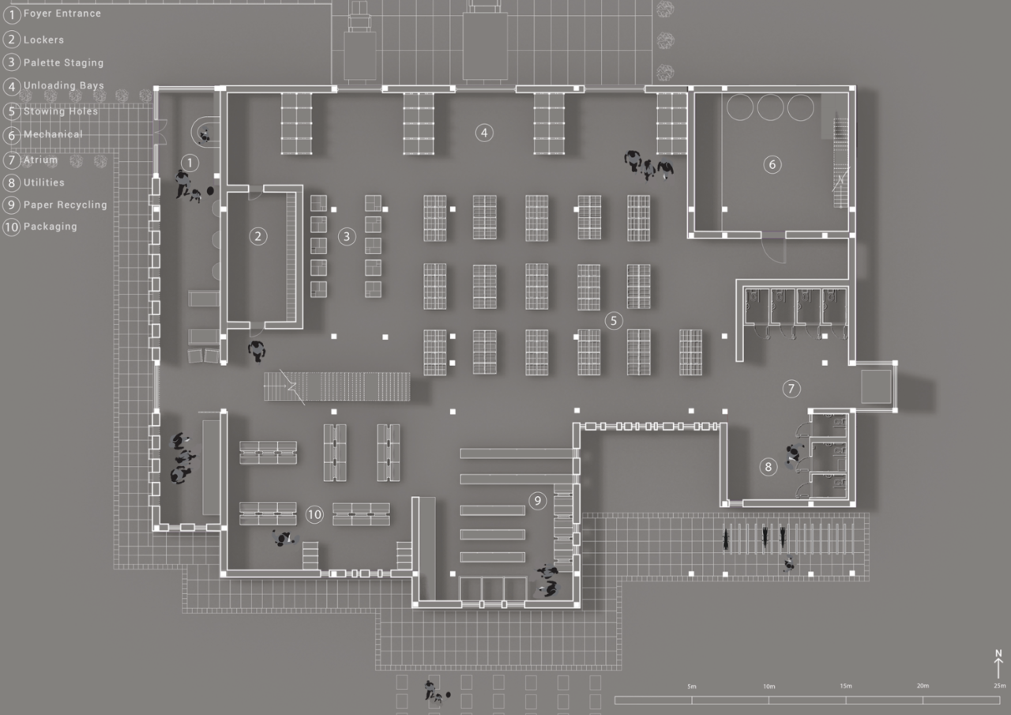
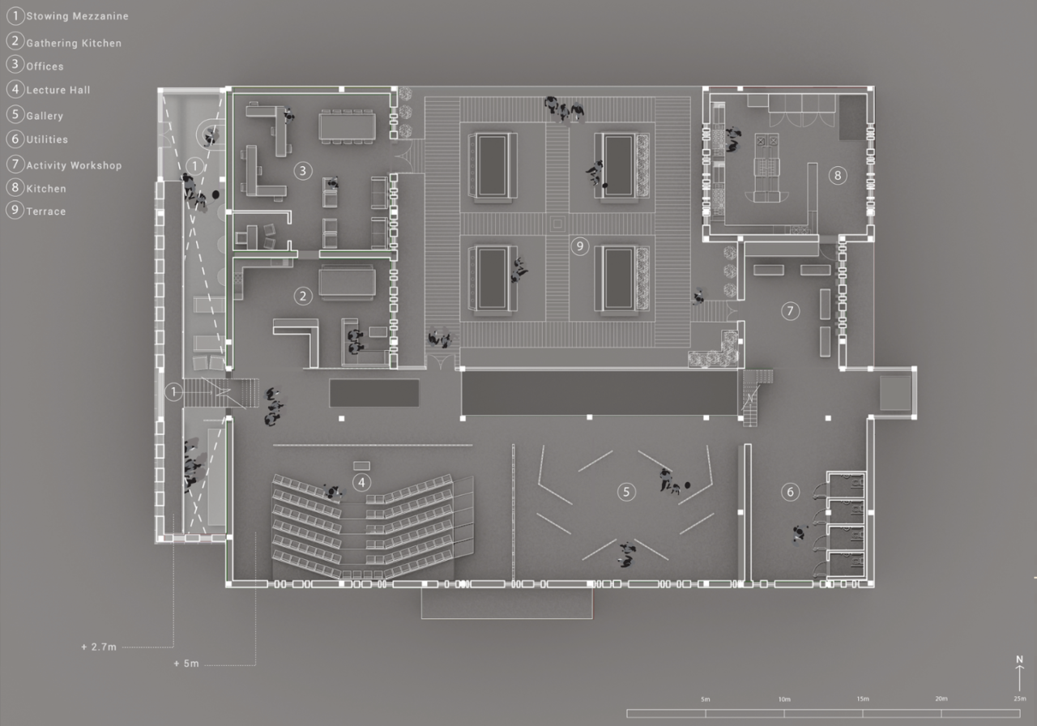
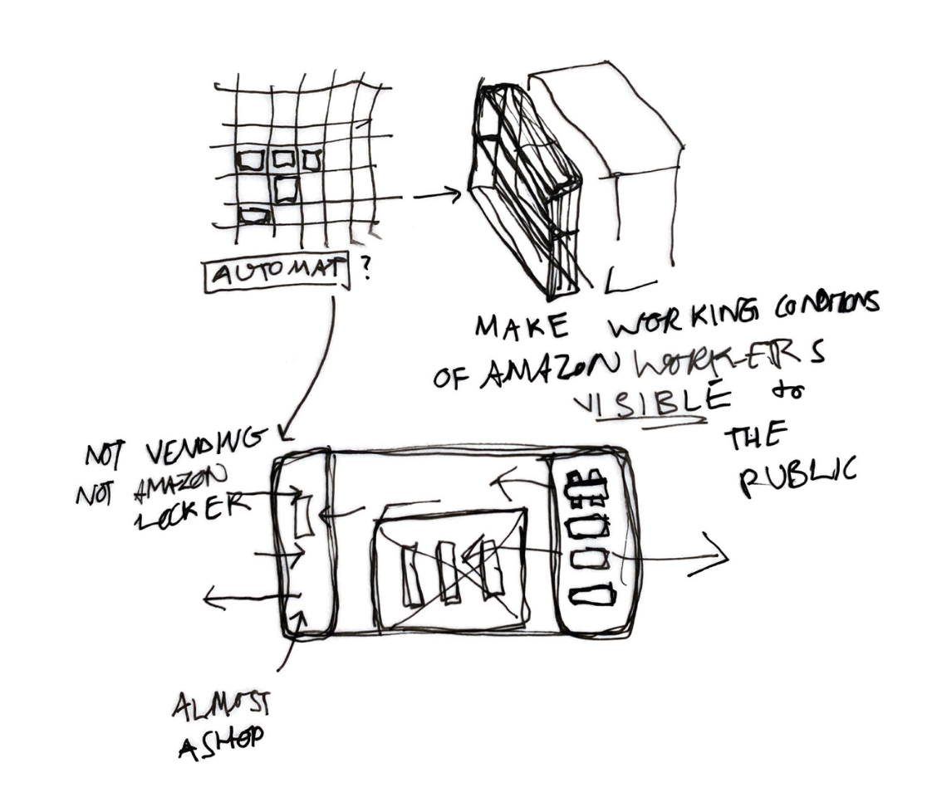
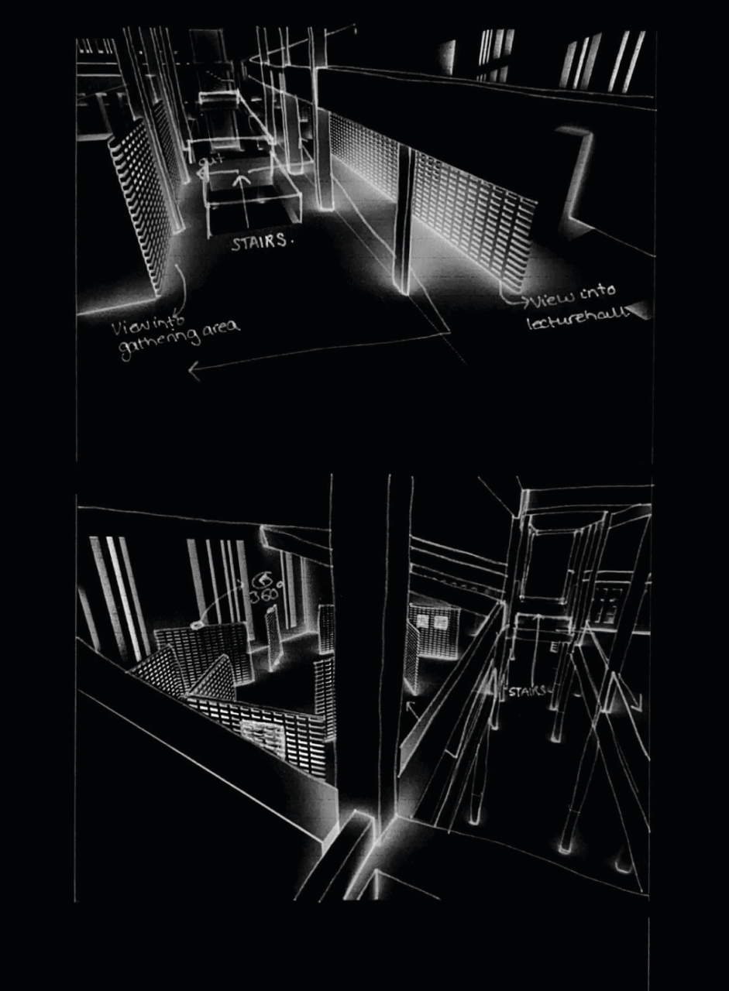
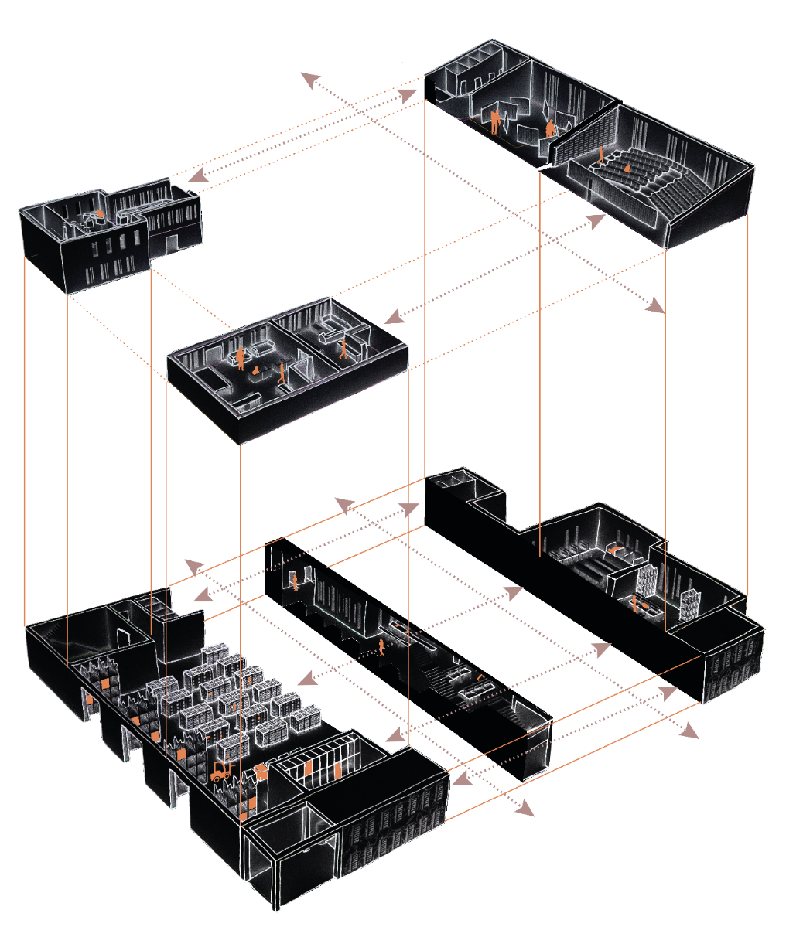
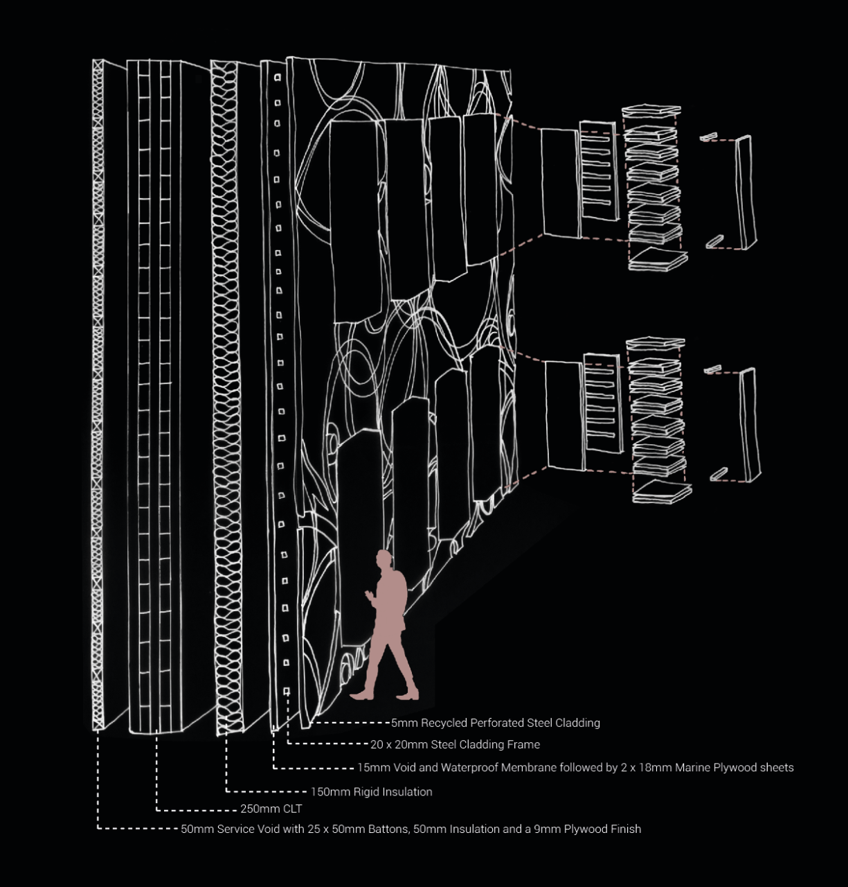
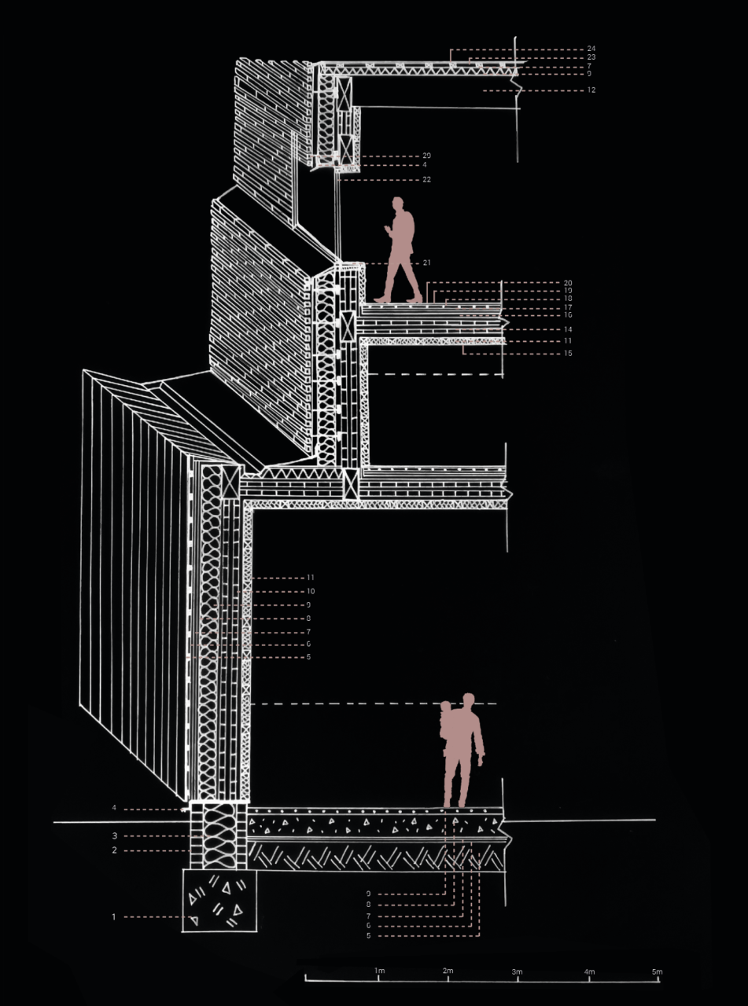
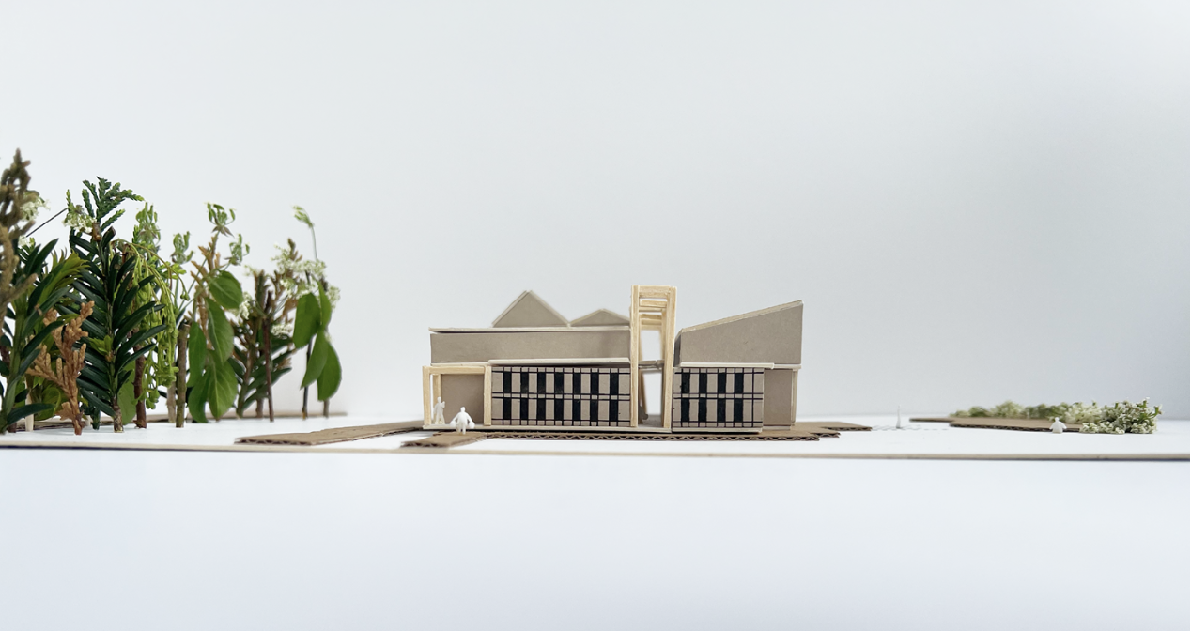
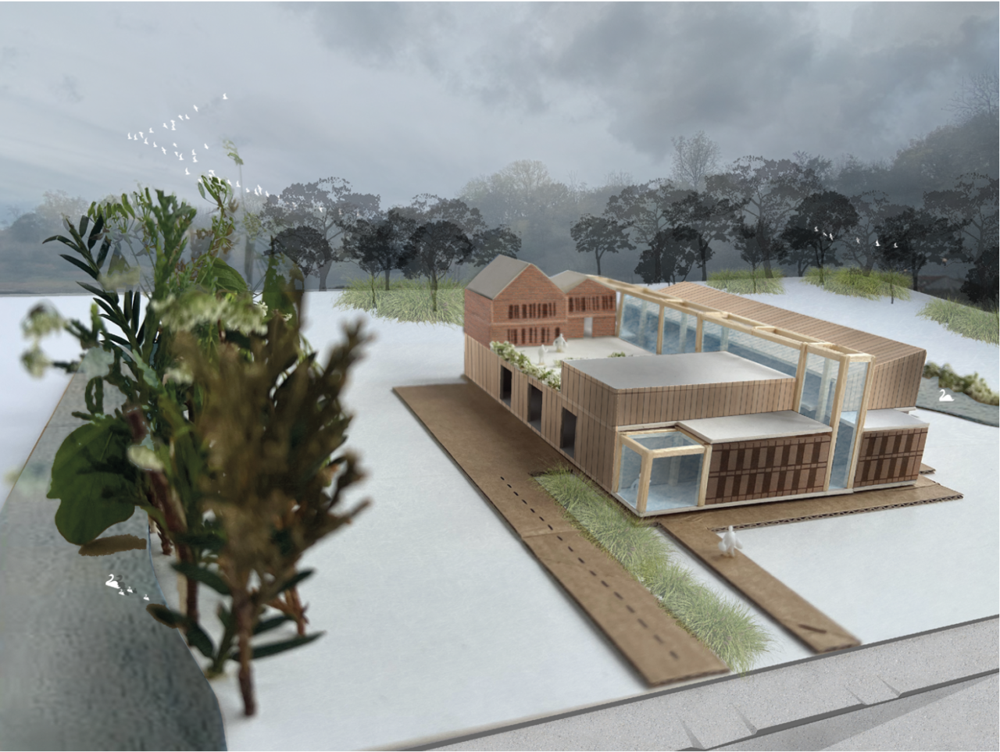
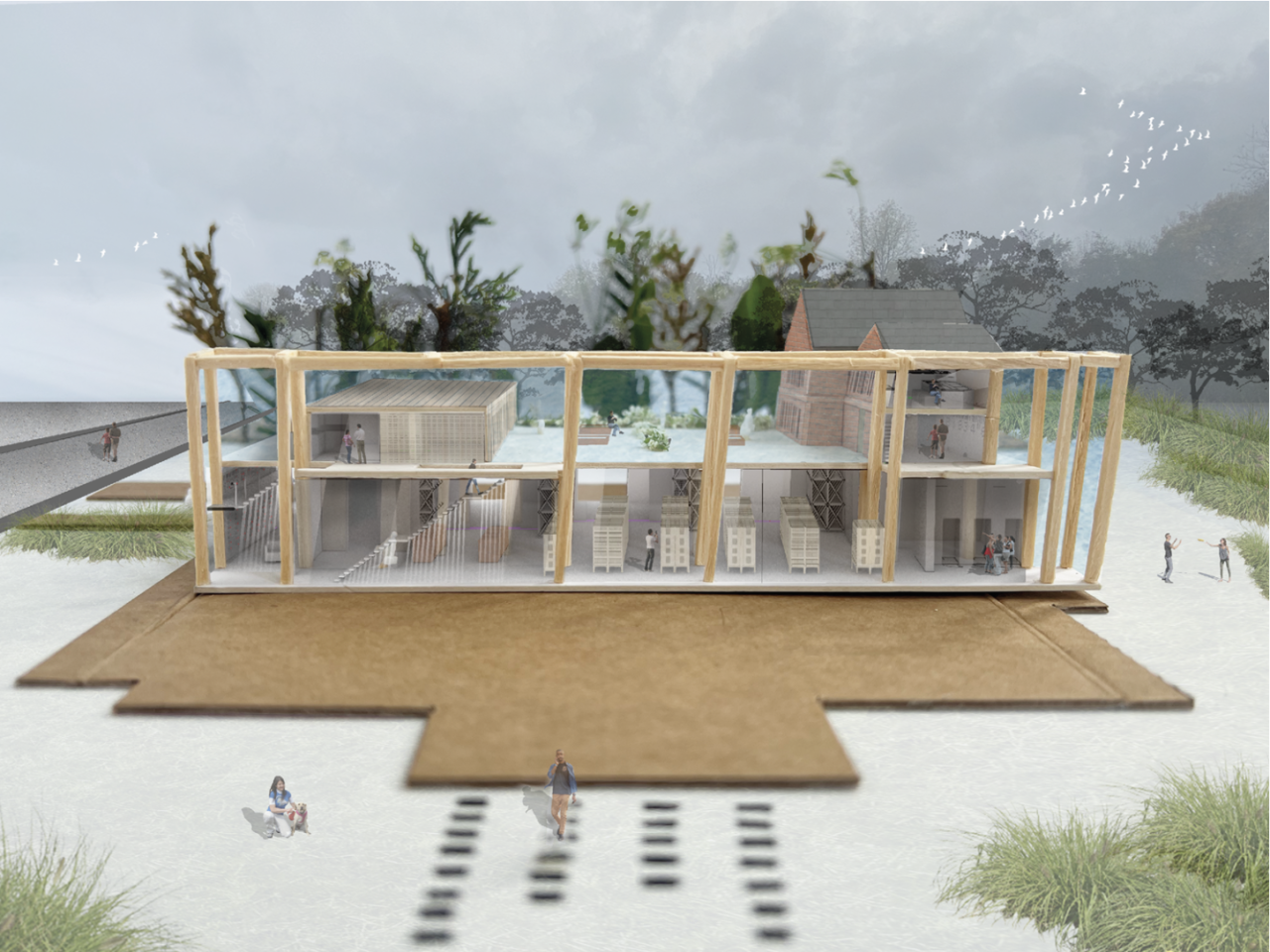
Ground Floor Plan -
First Floor Plan -
Concept Work -
Circulation Concept -
The Atrium as a Connection -
Facade Detail - Stowing Holes
Wall Section -
1:200 Model -
Exterior Perspective -
Sectional Perspective -

BA (Hons) Product and Furniture Design
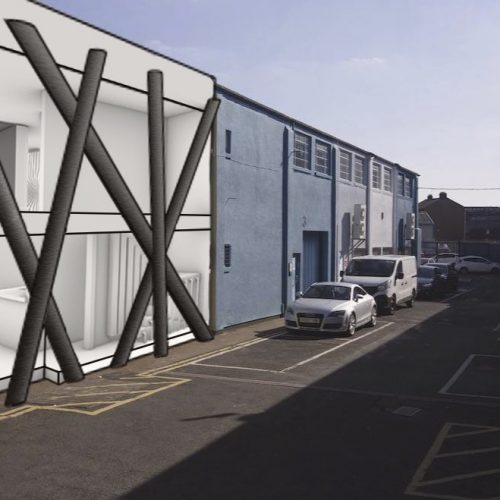
BA (Hons) Interior Architecture and Design

BA (Hons) Architecture

BA (Hons) Product & Furniture Design - SHAPE Partner Course - Hong Kong
