
Nicholas Morrison
MArch Architecture (RIBA Part 2)
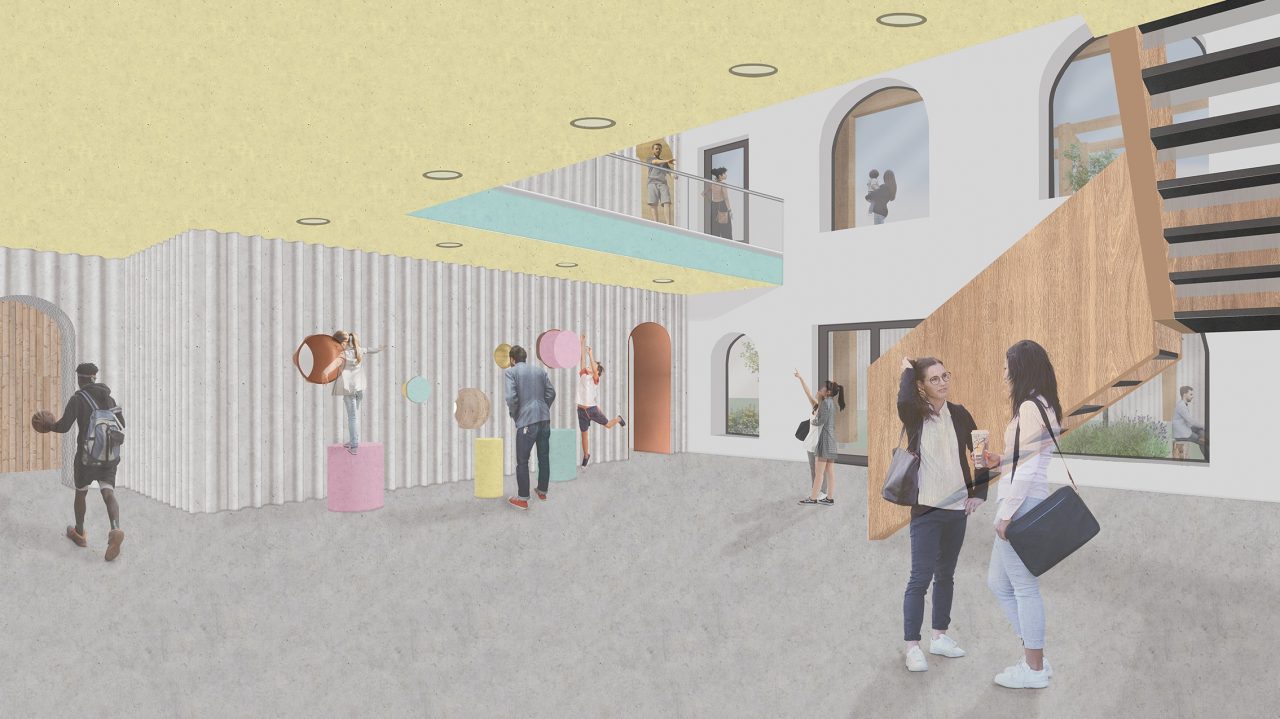

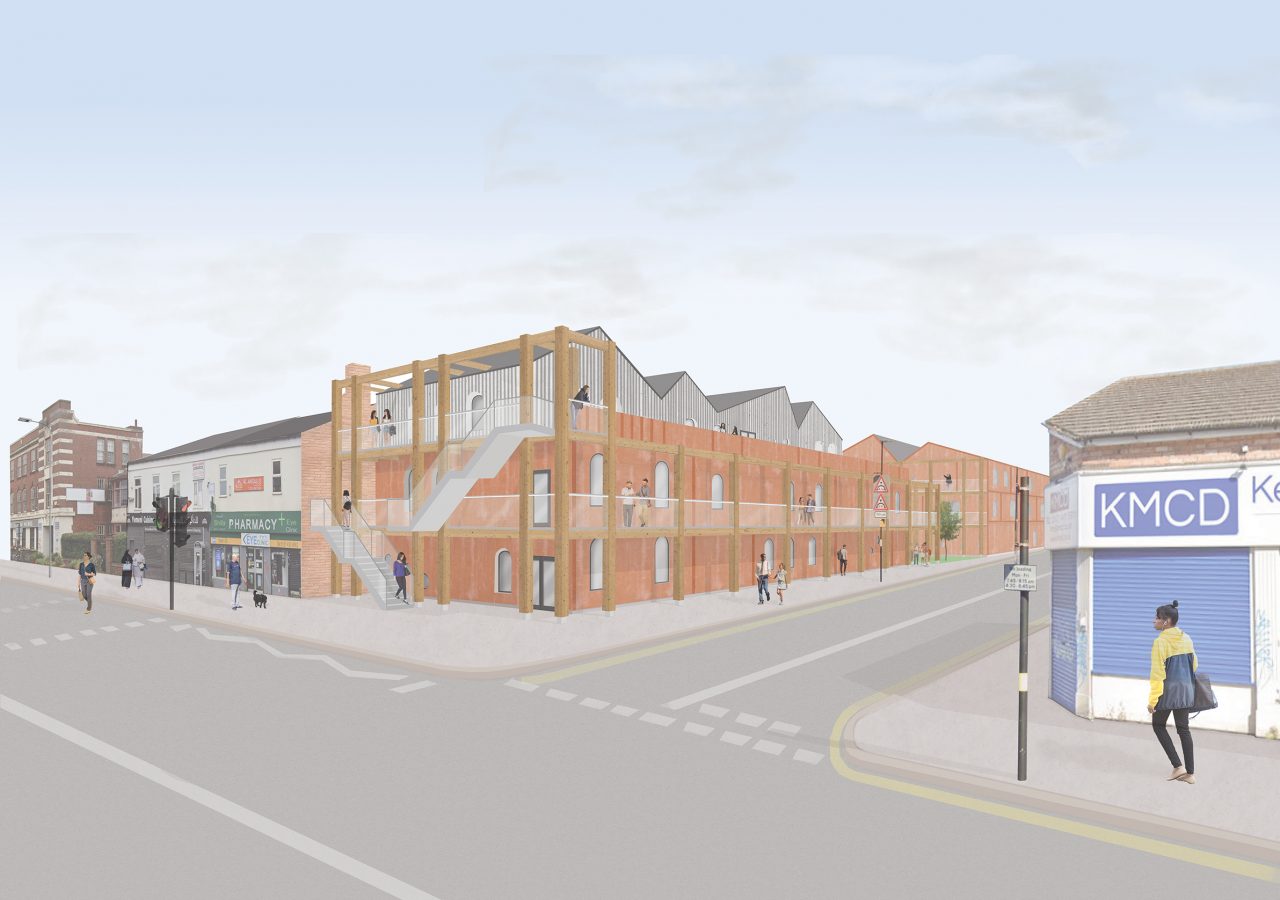
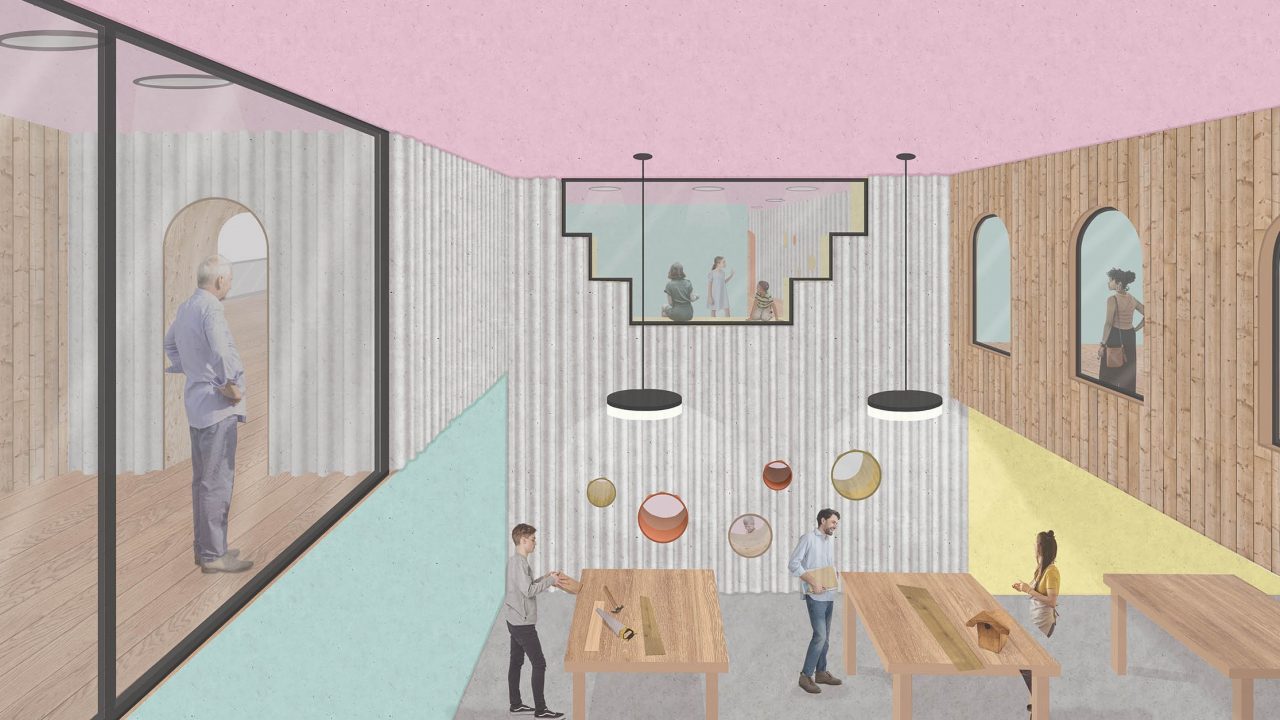
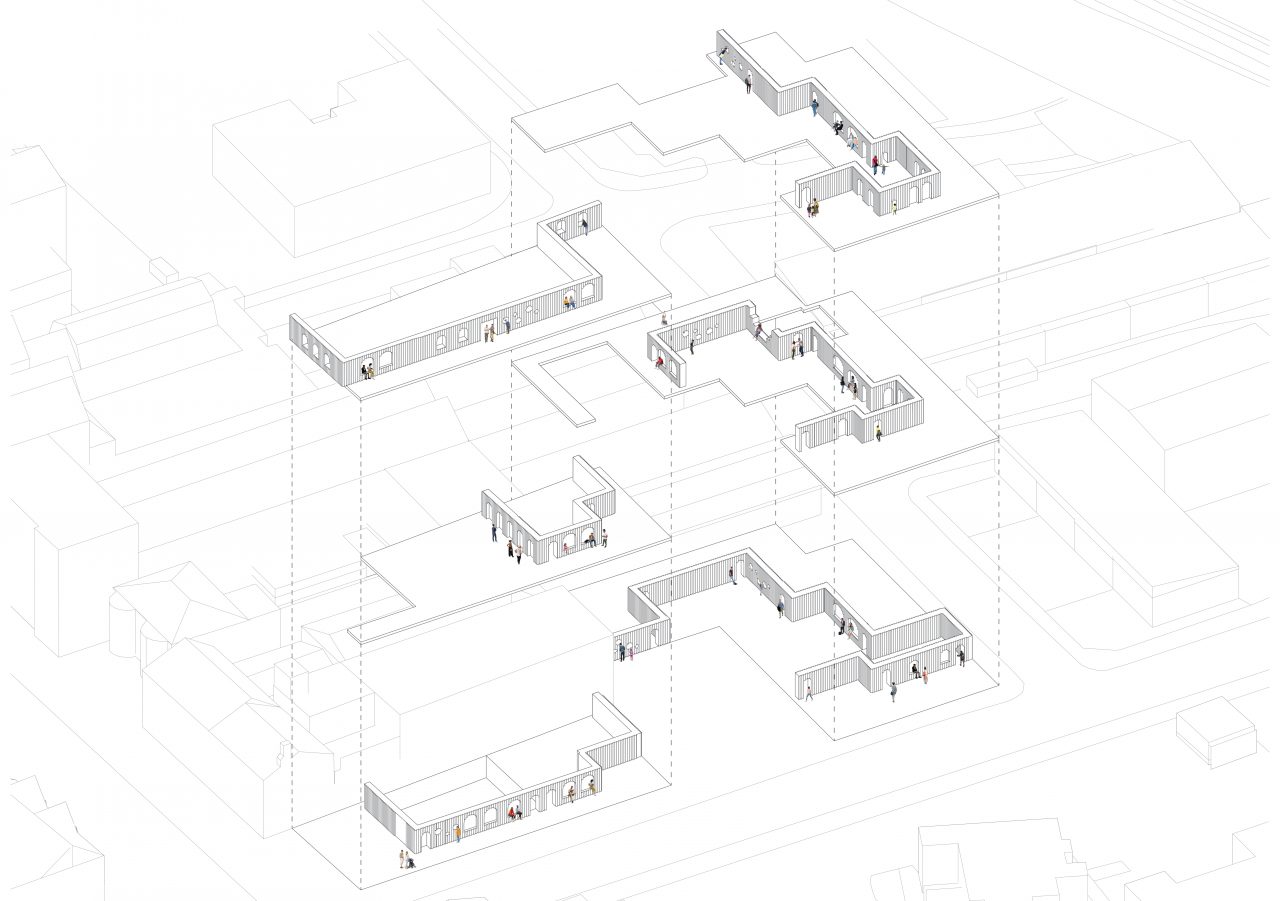
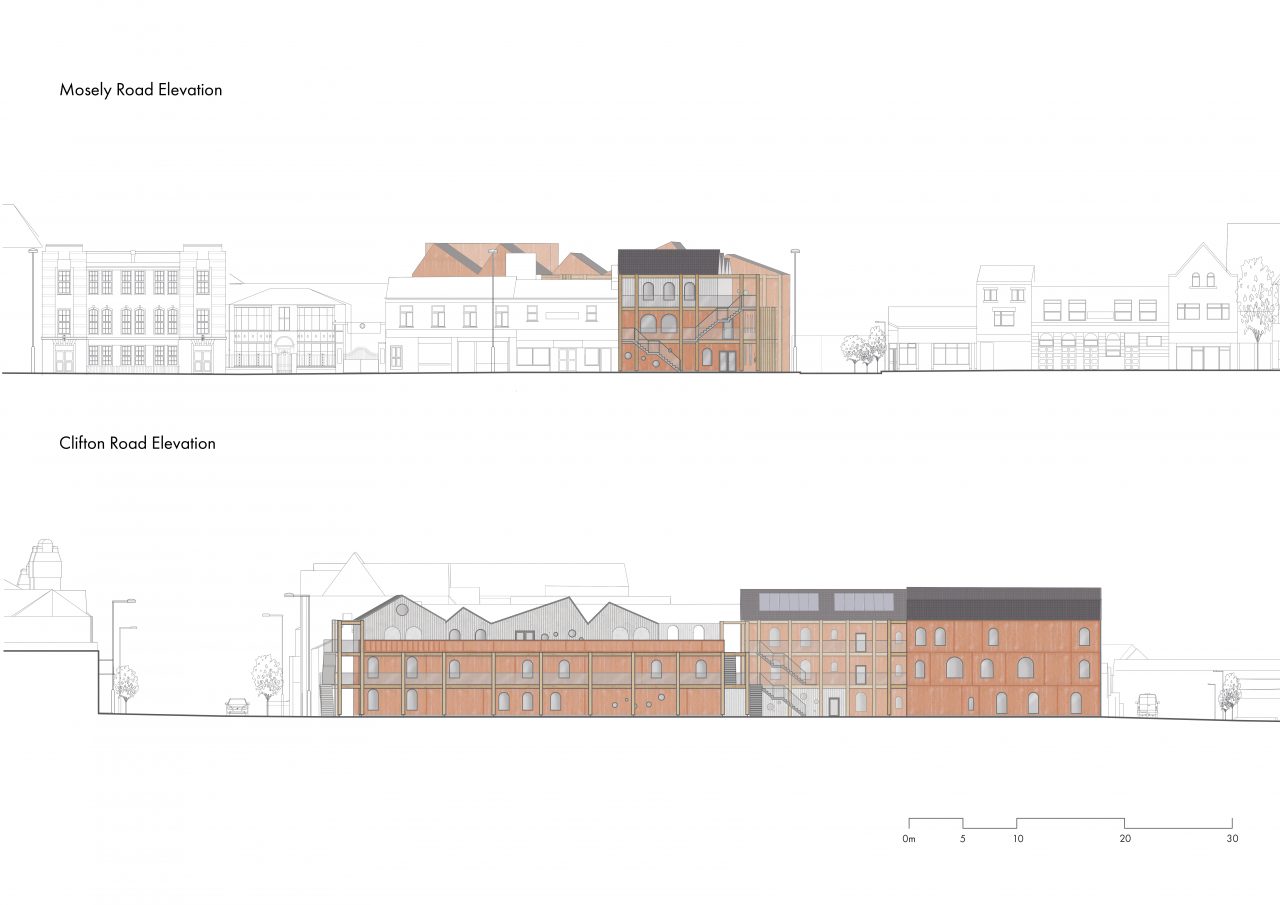
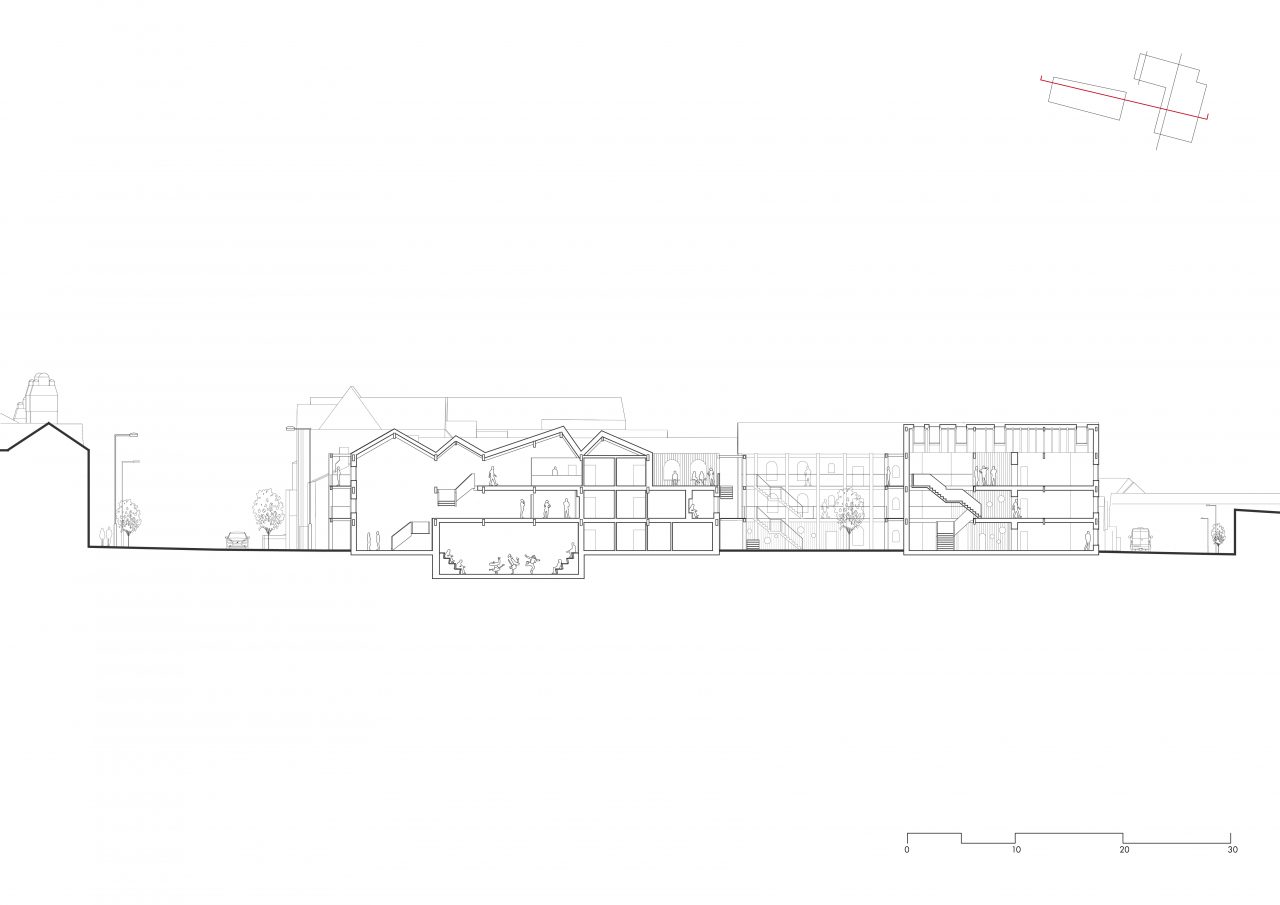
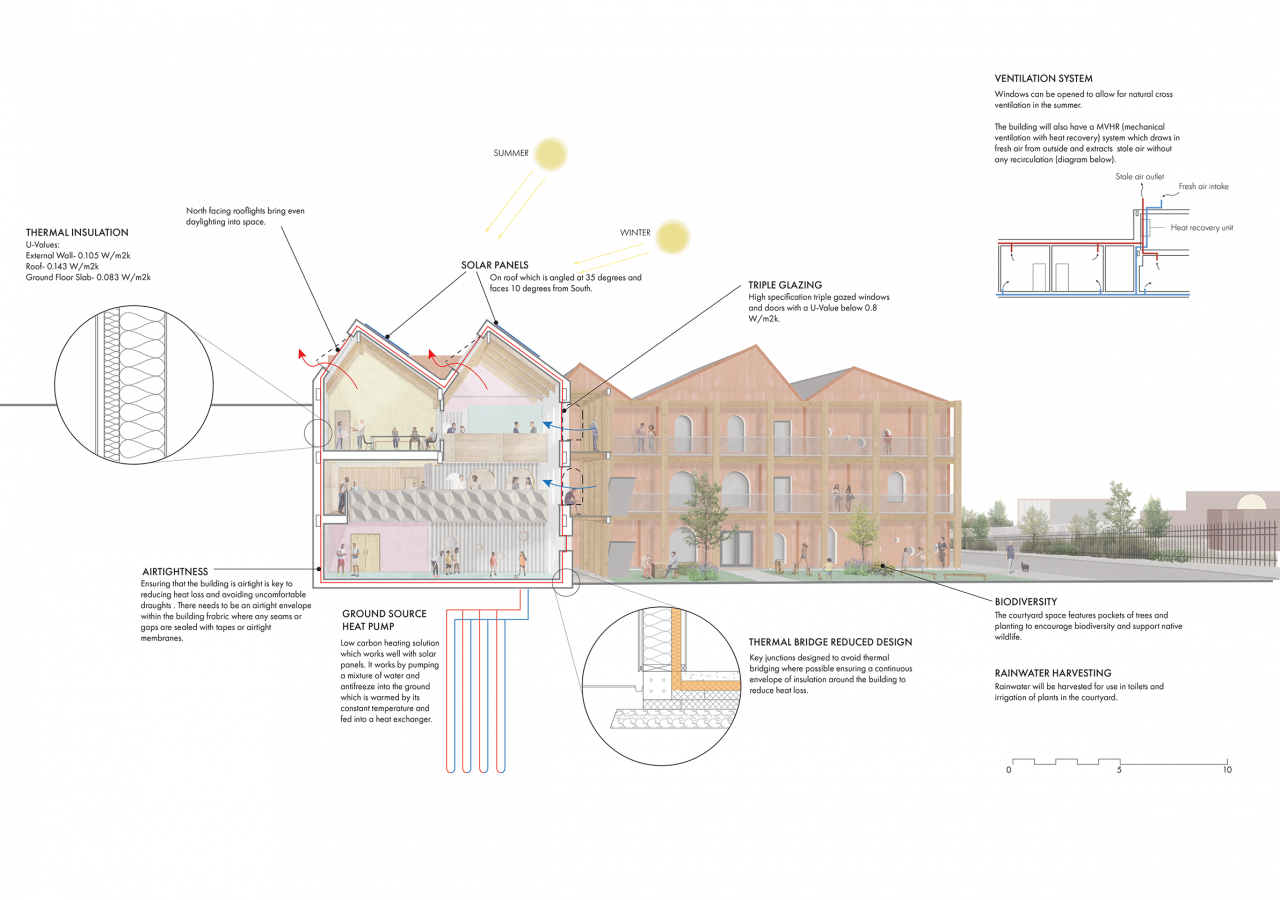
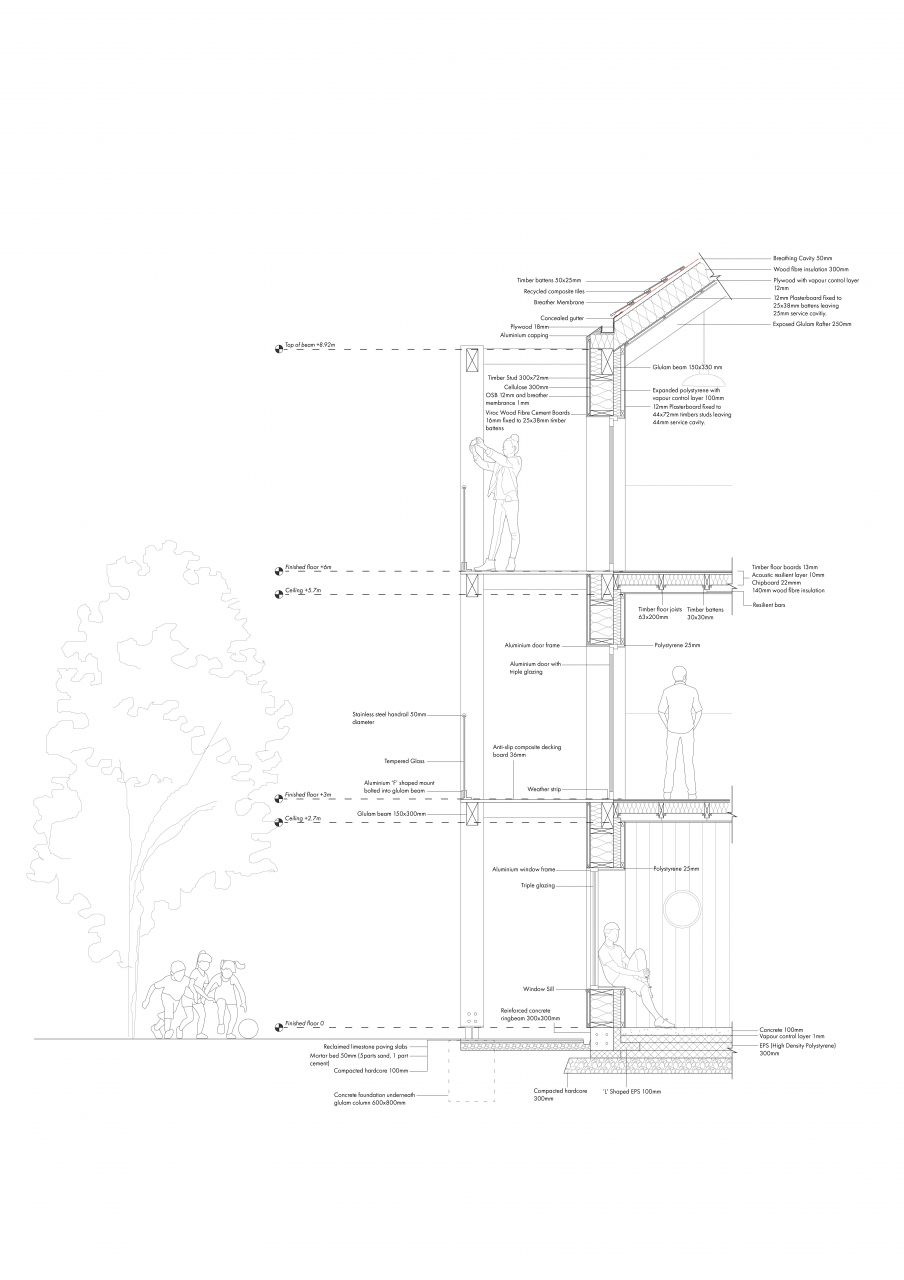
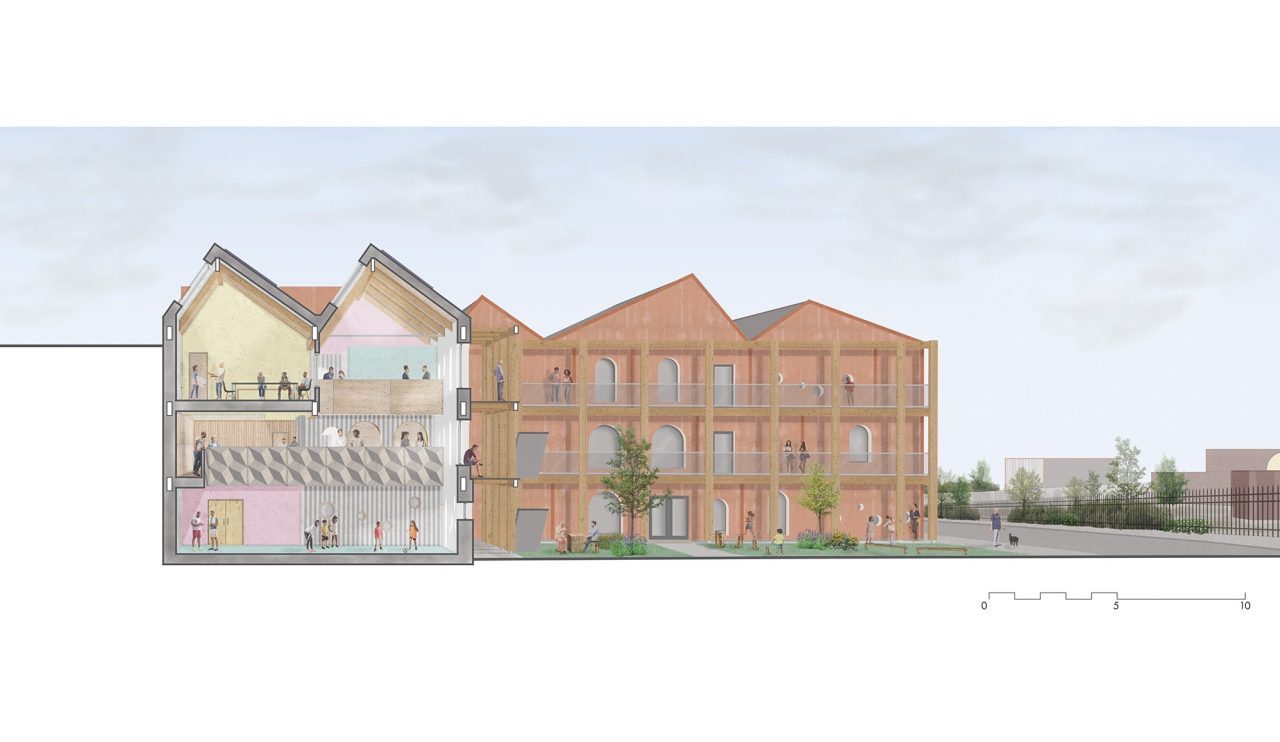
Atrium Visual - Atrium visual showing how people can play and interact with the Play Wall.
Event Space Visual - The multifunctional event space if fairly informal and can be used for a range of community gatherings.
Exterior Visual - View from Mosely Road
Workshop Visual - Views into the workshop space from the first floor
The Play Wall Exploded Isometric - Diagram showing the path the Play Wall takes on each floor and how it might be interacted with or inhabited.
Elevations -
Long Section - Section through event space, courtyard and atrium
Environmental Section - Section highlighting the Passivhaus strategy and other environmental considerations of the design
Full Height Section -
Perspective Section - Section through games court, a key space which can be viewed into from above, and the courtyard area.

MArch Architecture (RIBA Part 2)
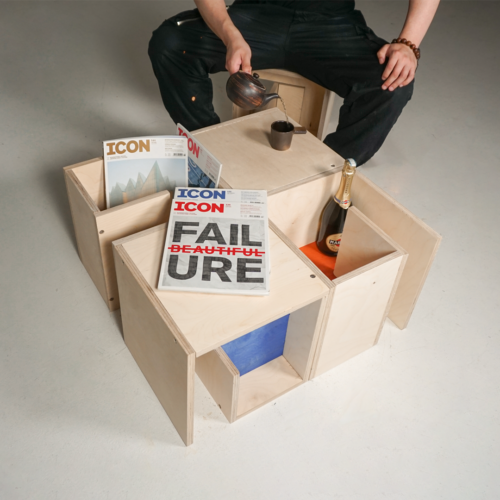
BA (Hons) Product and Furniture Design
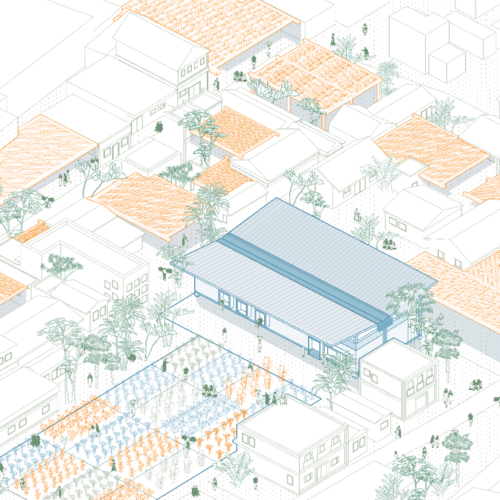
MArch Architecture (RIBA Part 2)

MArch Architecture (RIBA Part 2)
