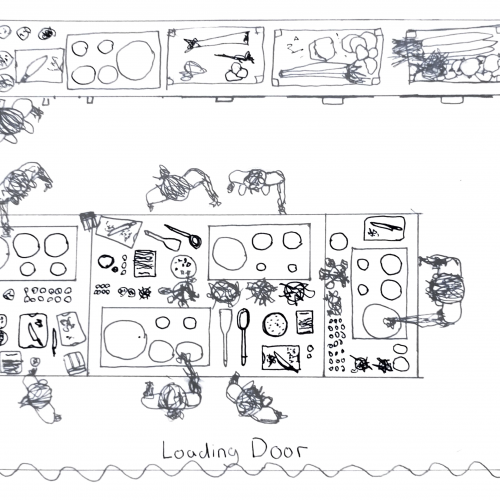
Class of 2021
Byron Gregory
BA (Hons) Architecture
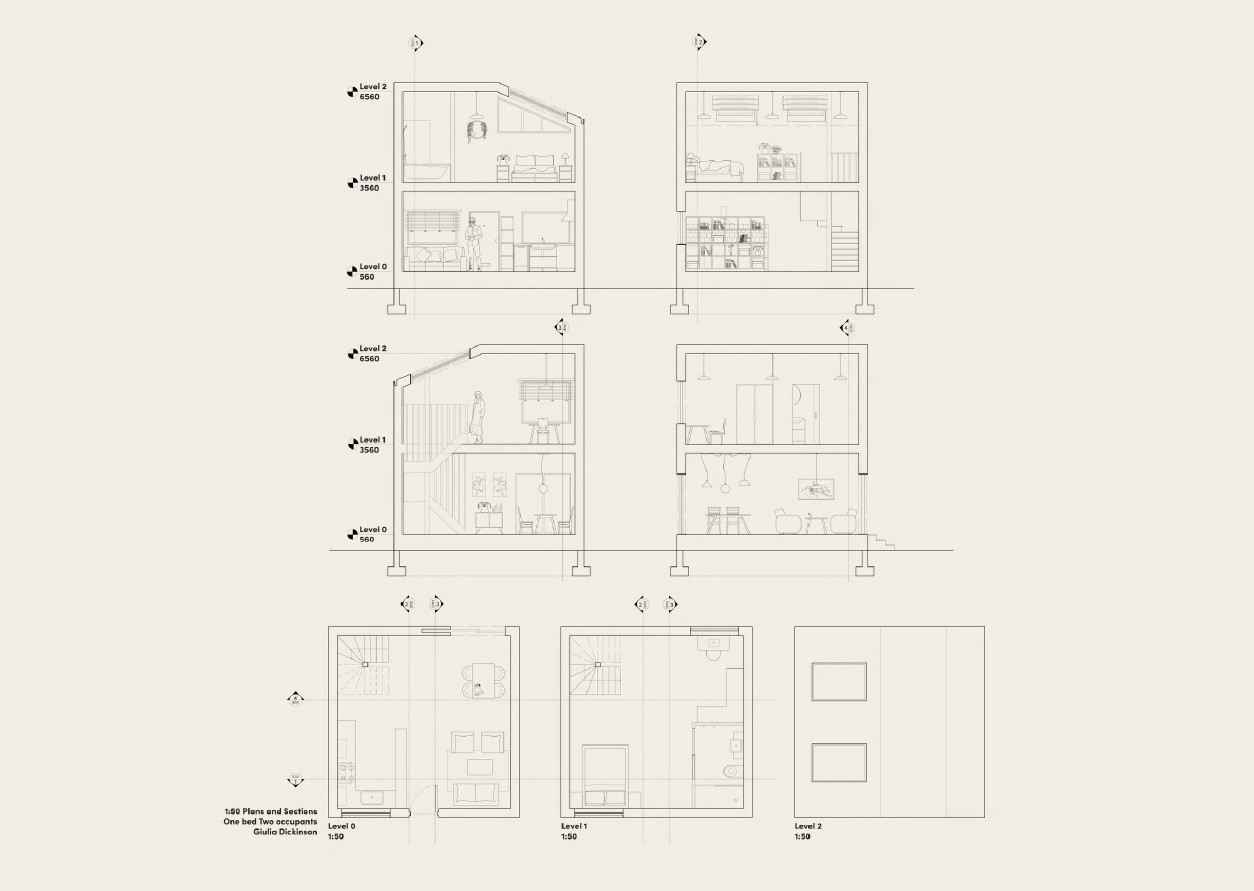
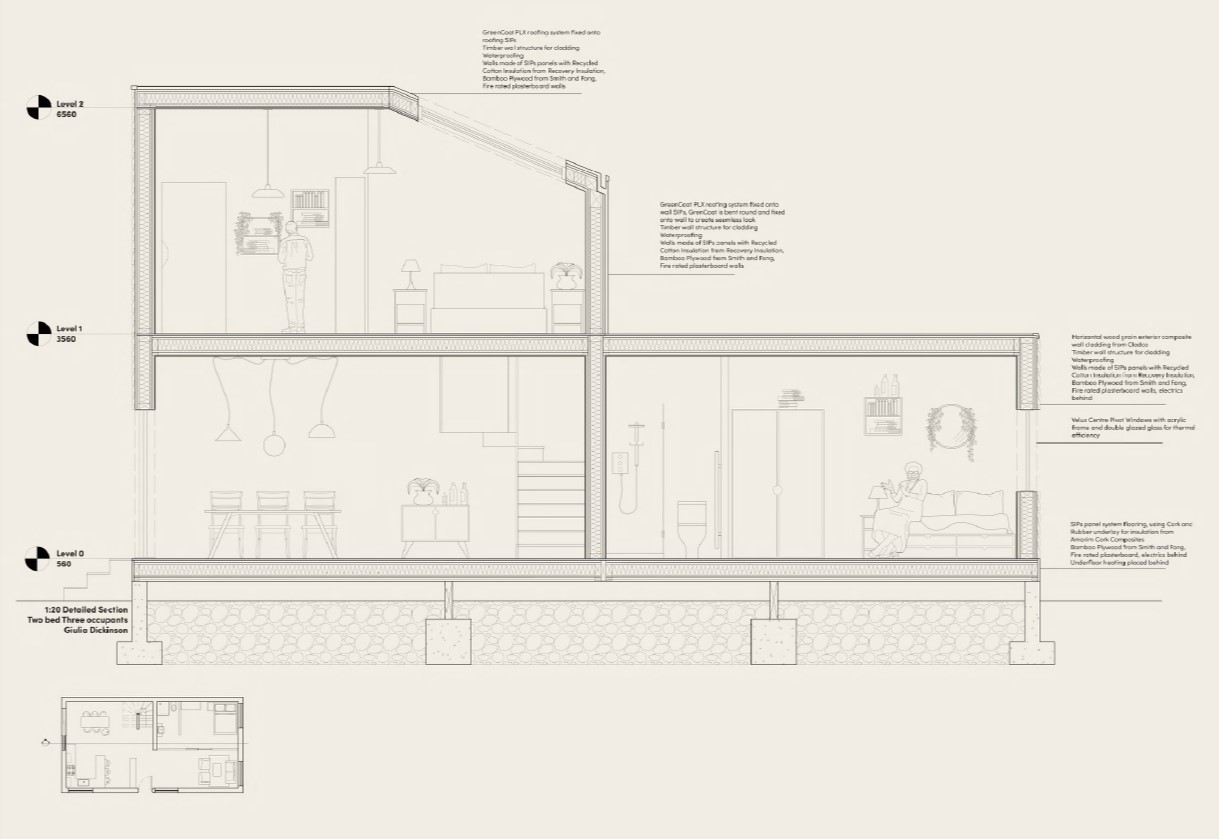
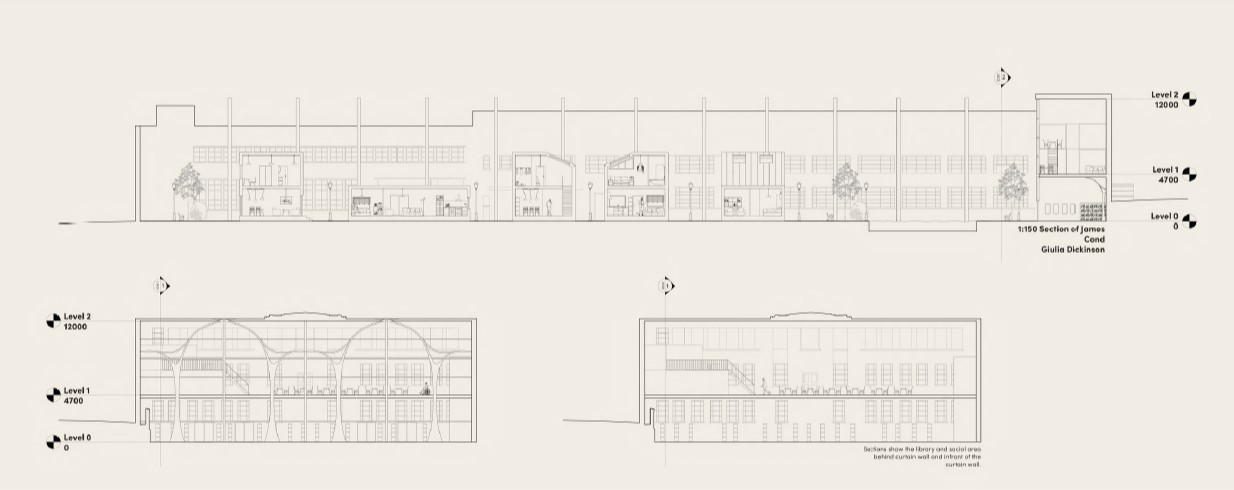
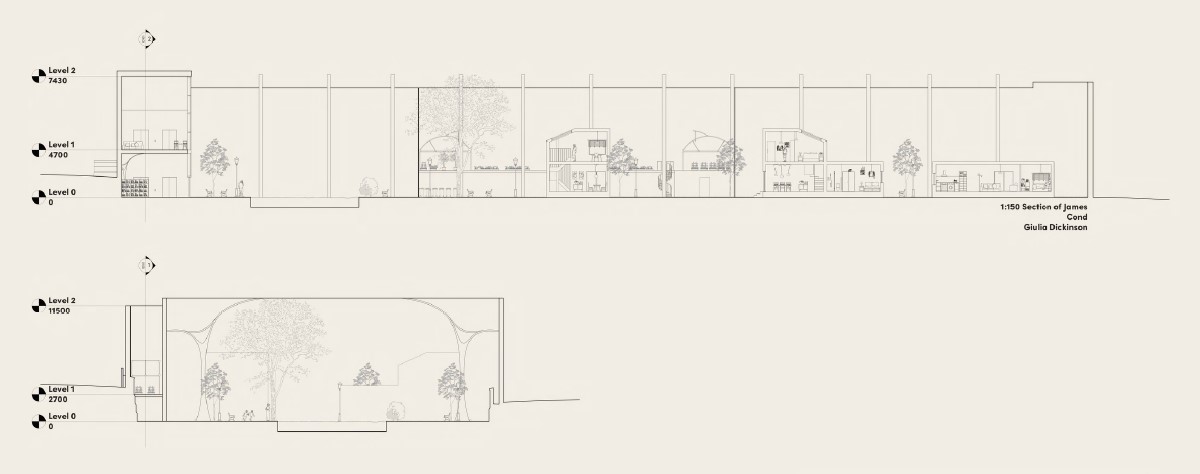
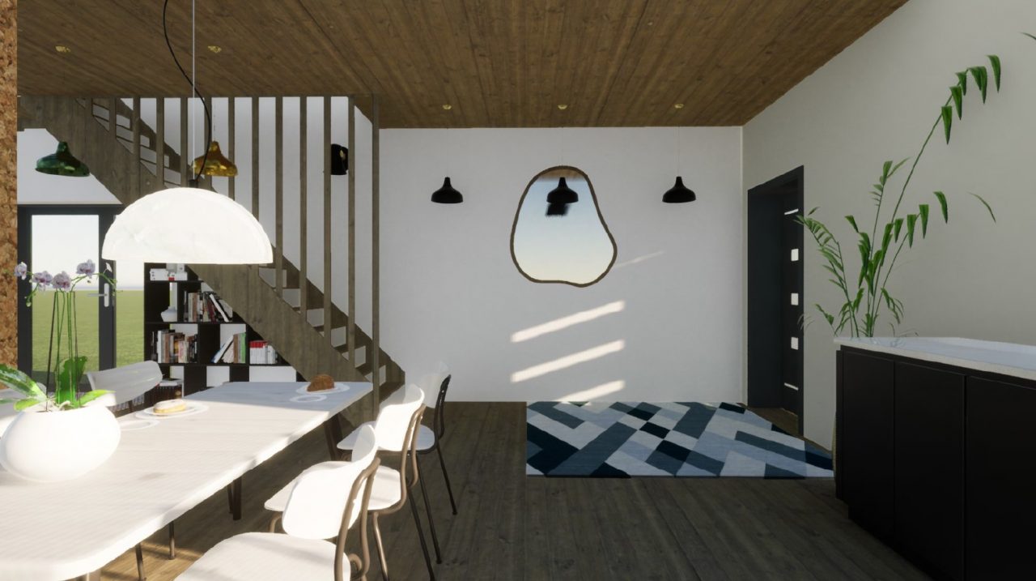
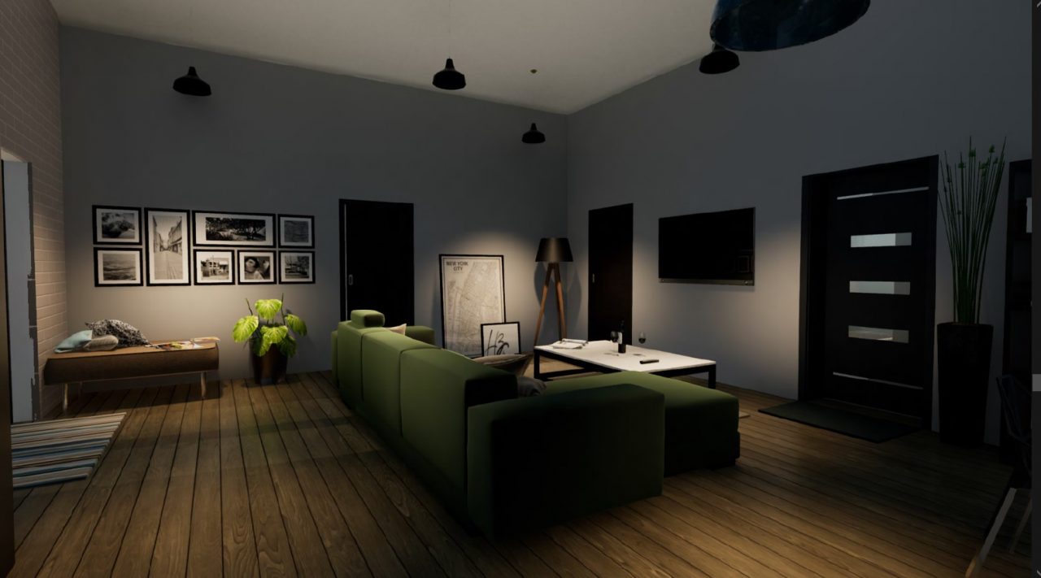
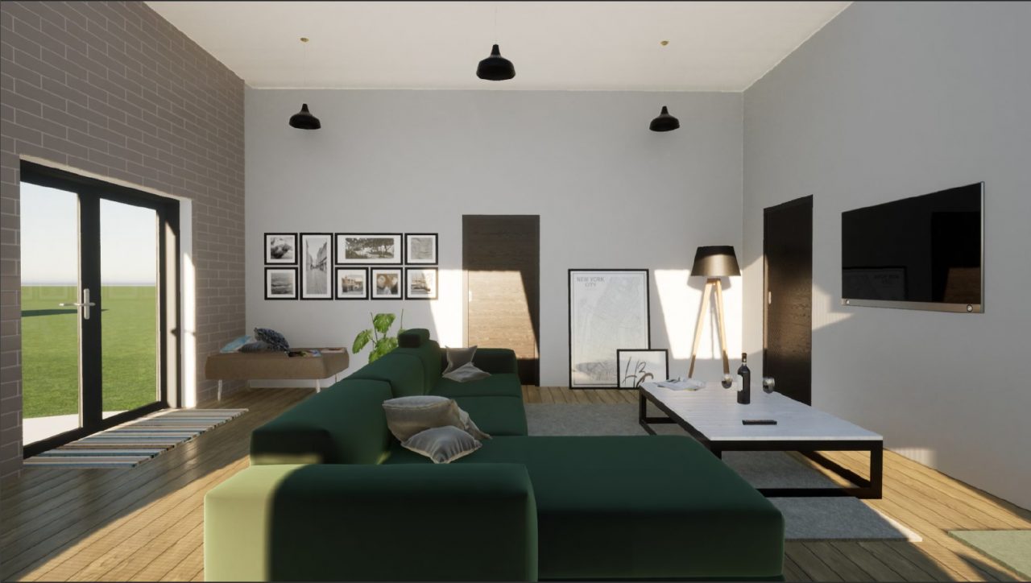
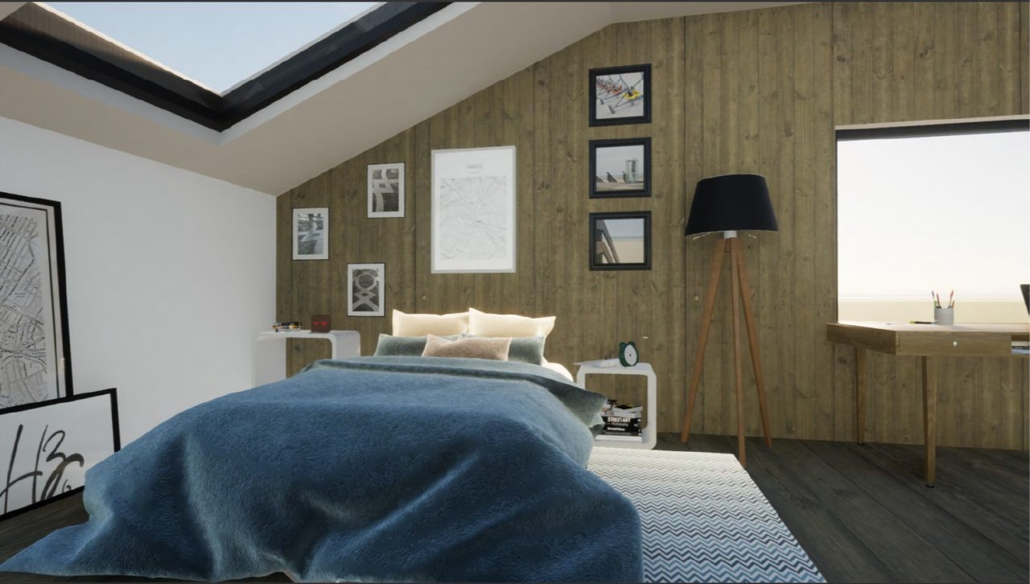

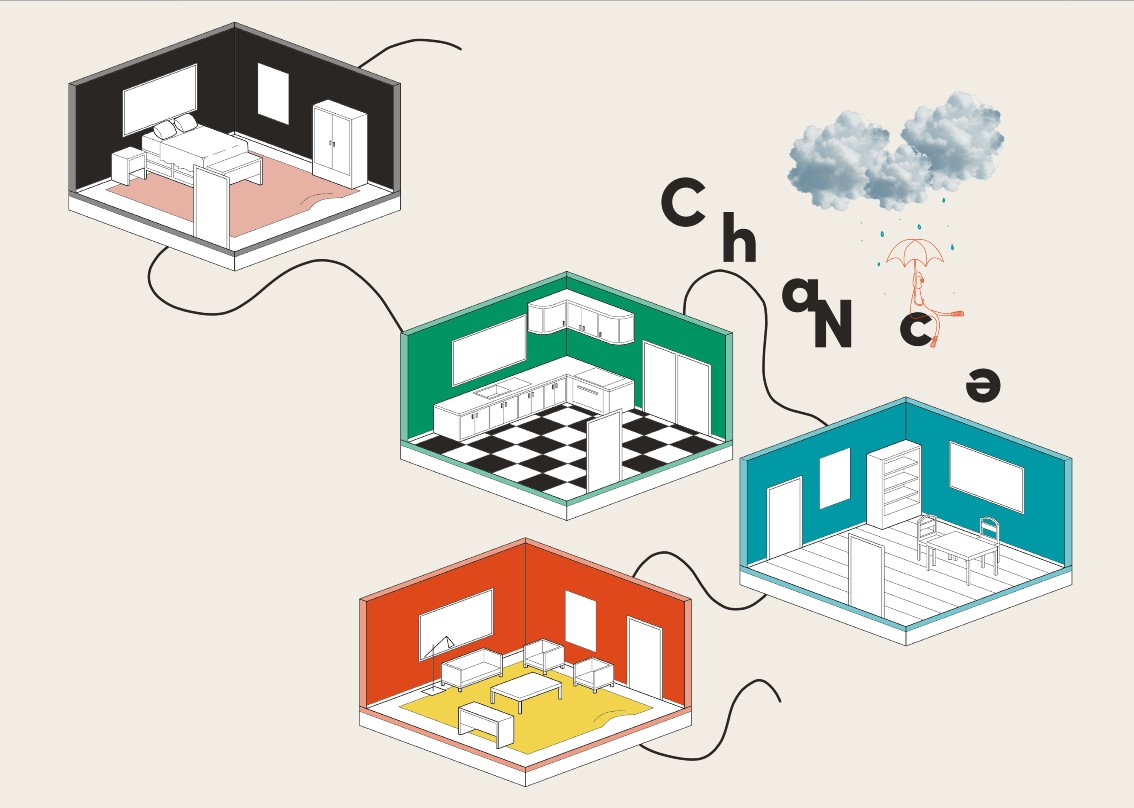
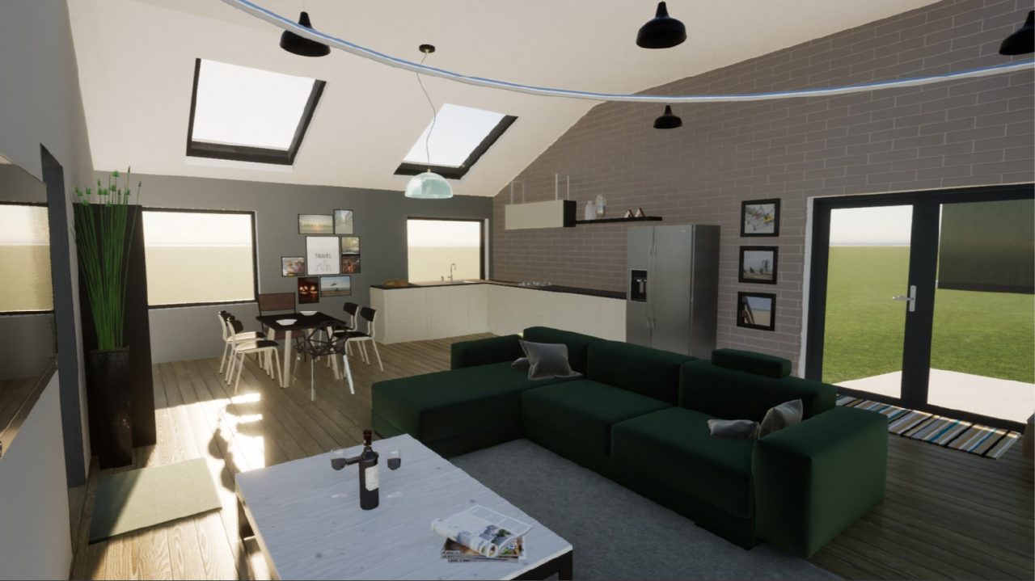
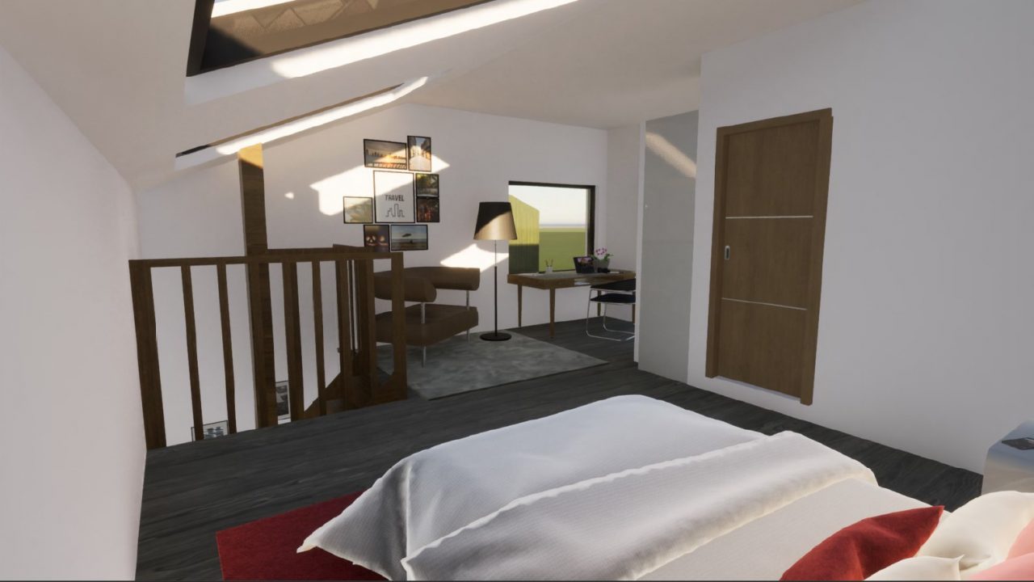
Technical Drawing - Pre-Fabricated House Design
Technical Drawing - Pre-Fabricated House Design
Technical Drawing - Section of the overall design
Technical Drawing - Section of the overall design
Render Image - Open plan living area
Render Image - Open plan living area
Render Image - Open plan living area
Render Image - Bedroom
Concept Diagram -
Concept Diagram -
Render Image - Open plan living area
Render Image - Bedroom
Pixal Haus - A website for my final major project, a proposition for social housing
Pixal Haus - A video for my final major project, a proposition for social housing

BA (Hons) Architecture
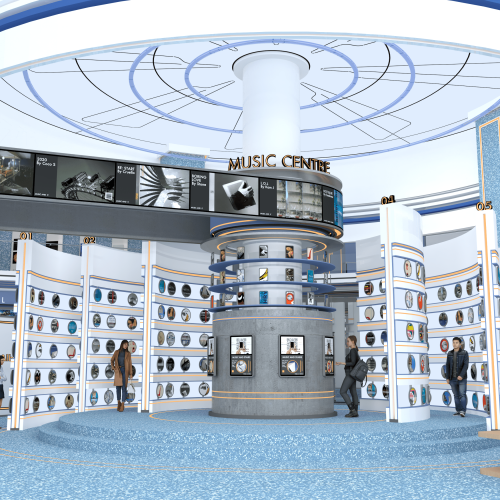
BA (Hons) Interior Architecture & Design HK, China
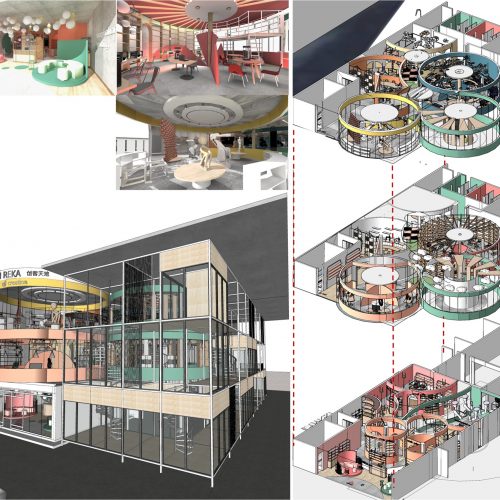
BA (Hons) Interior Architecture & Design Malaysia

BA (Hons) Architecture
