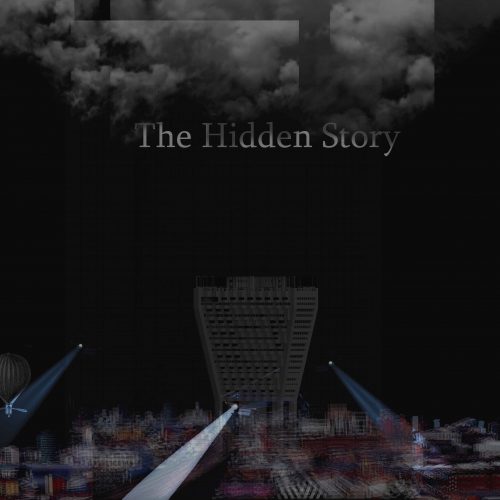
Chiu Yeung Ma
BA (Hons) Architecture
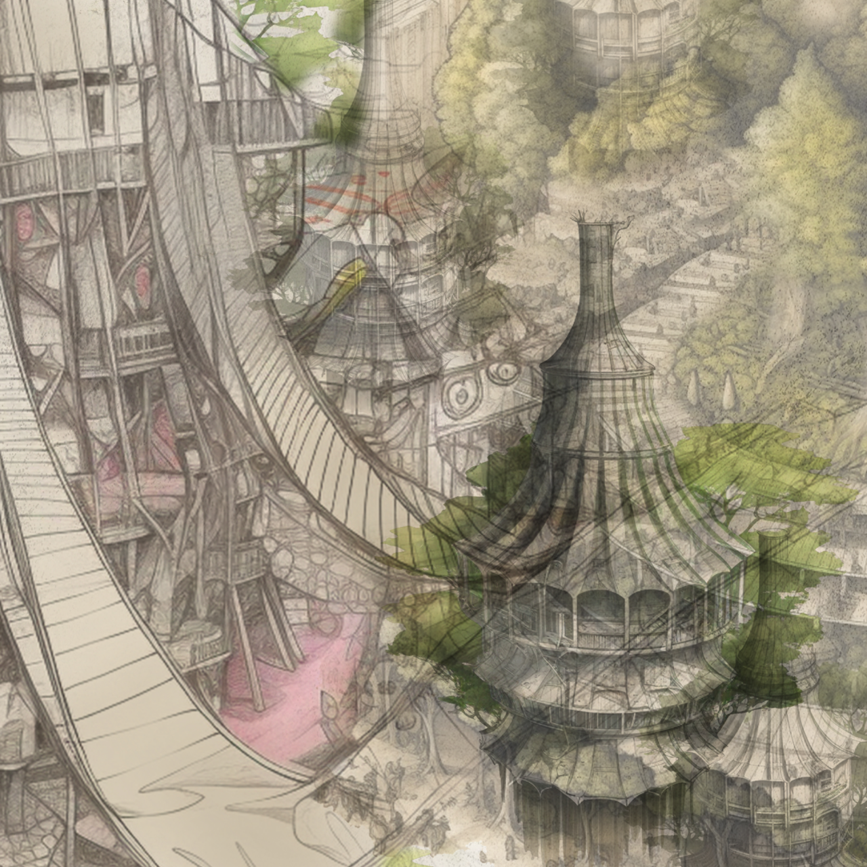
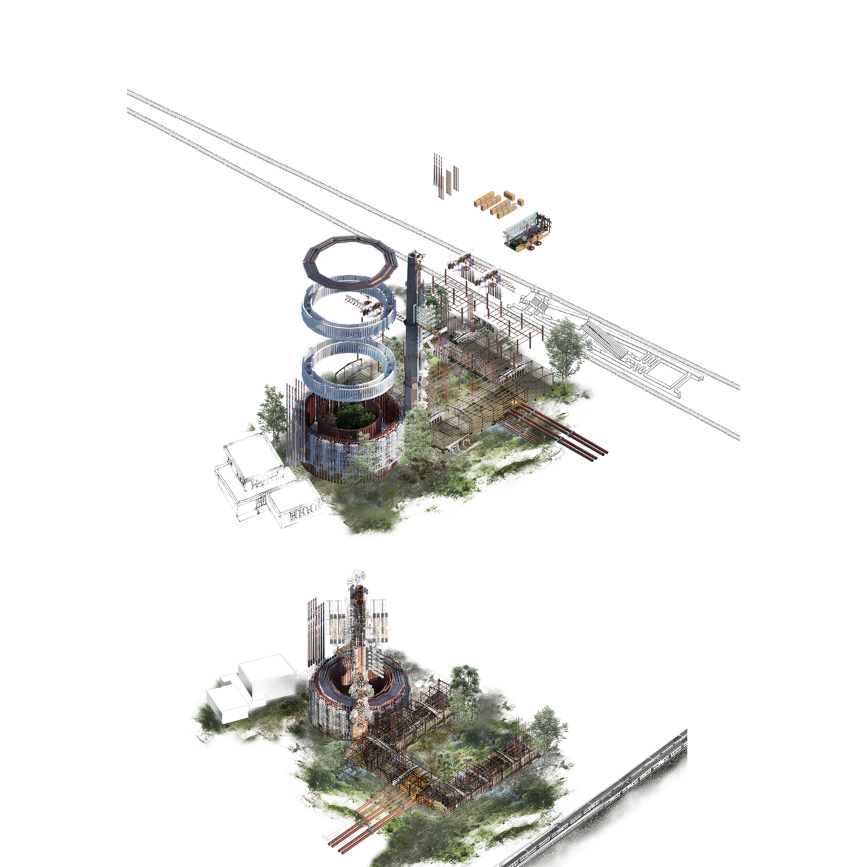
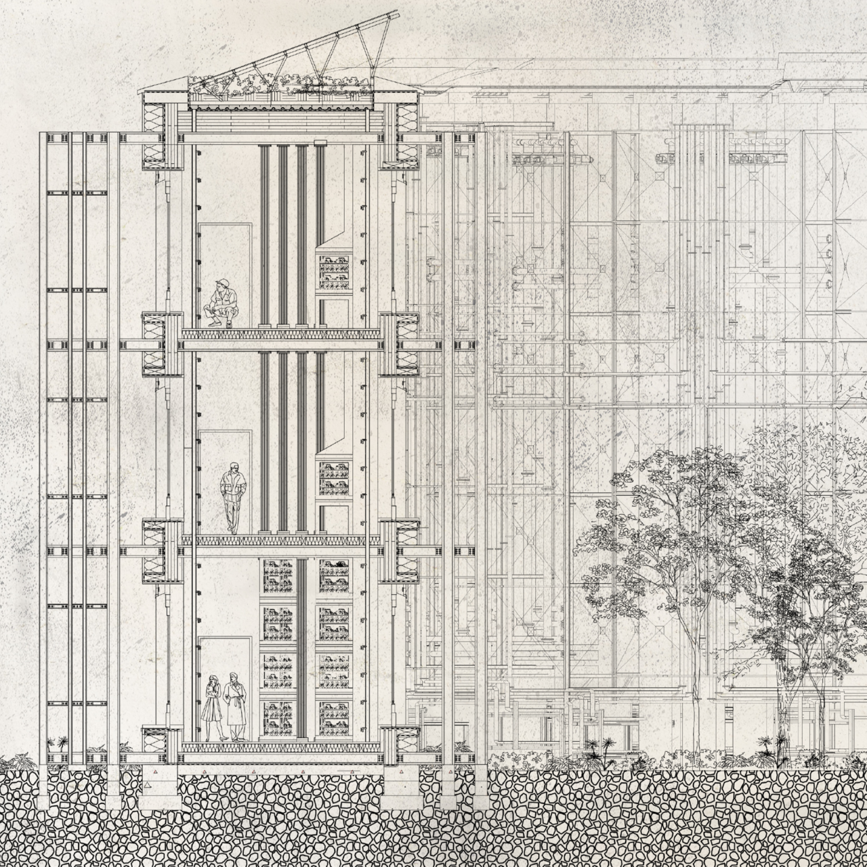
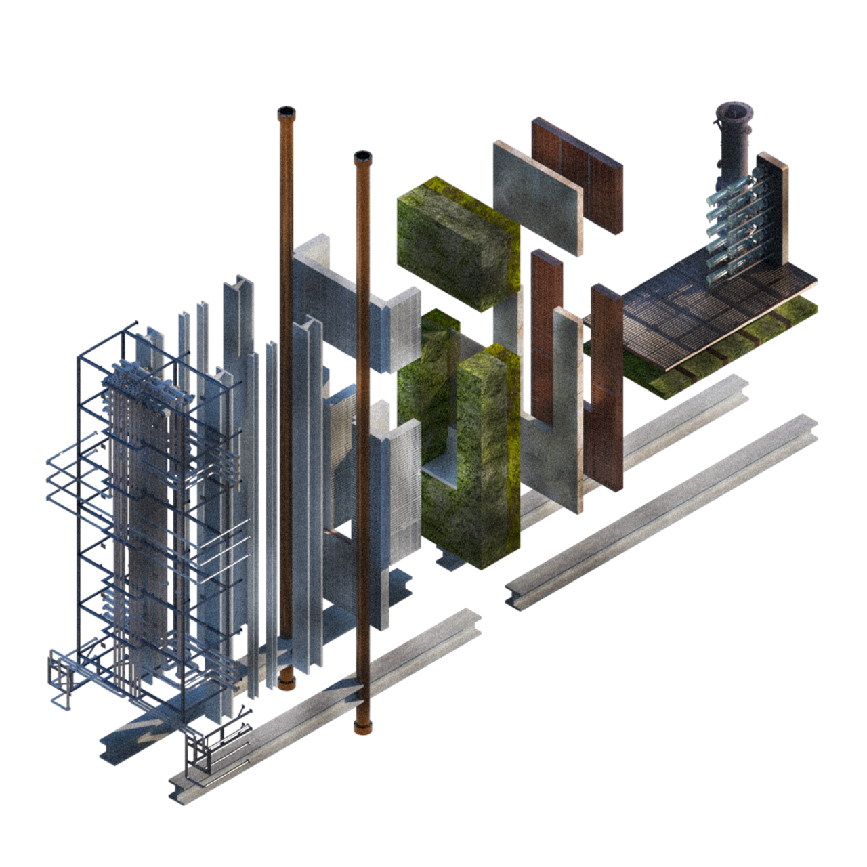
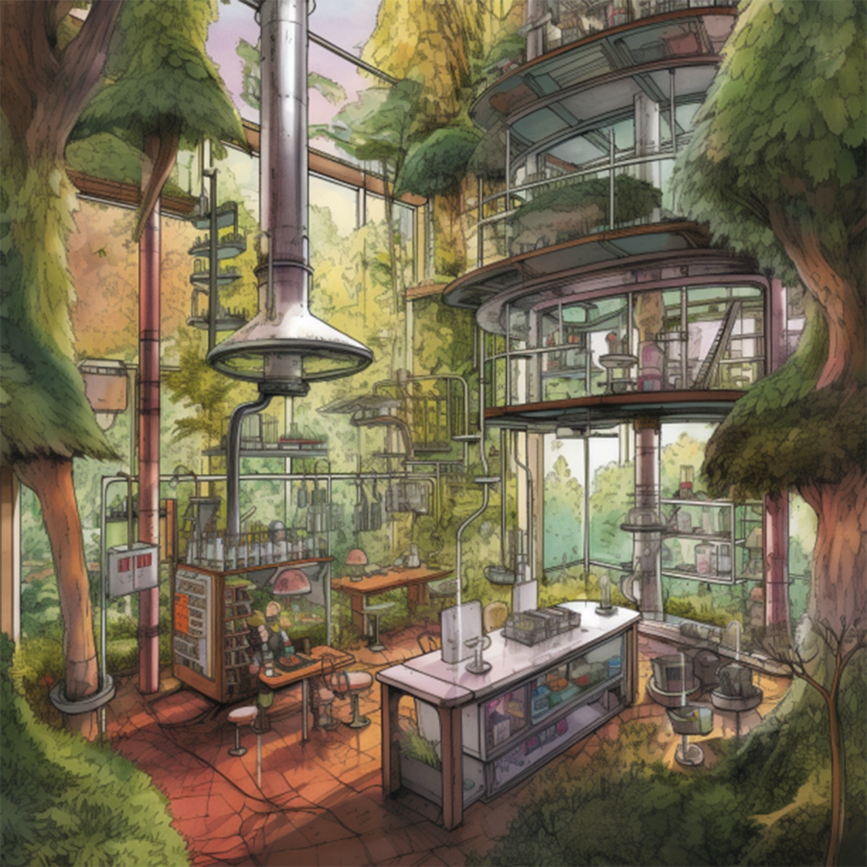
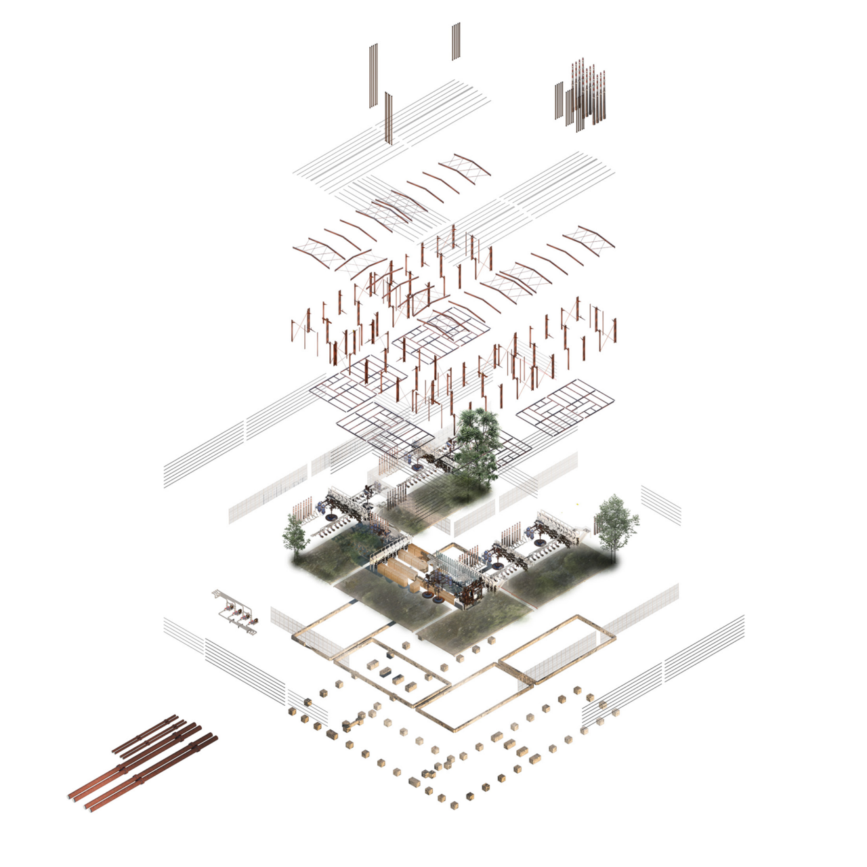
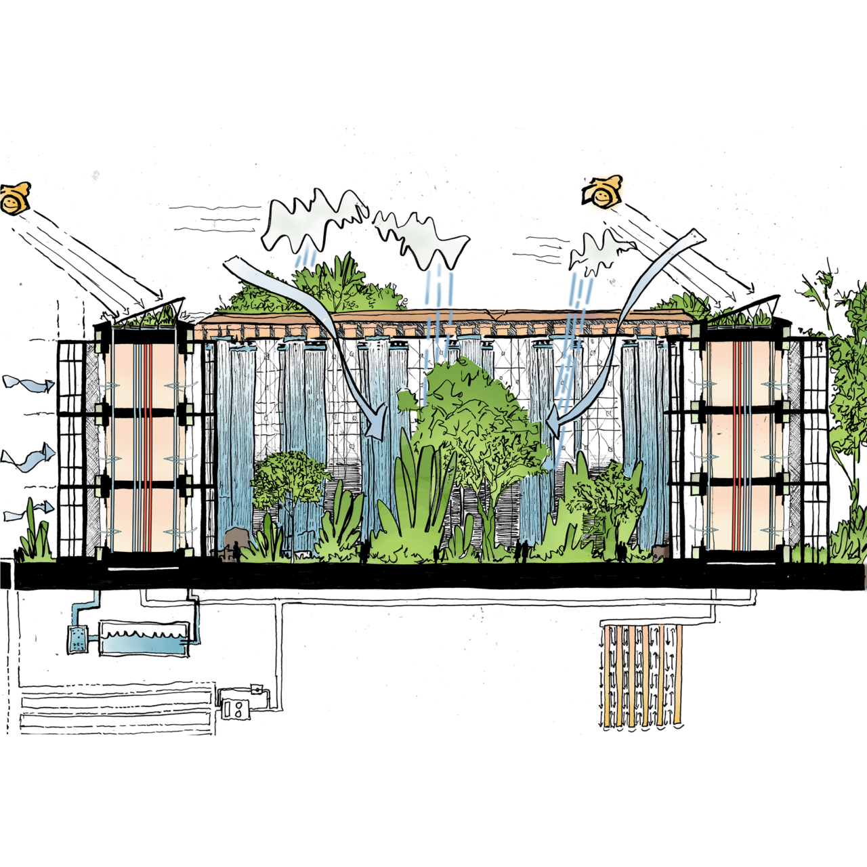
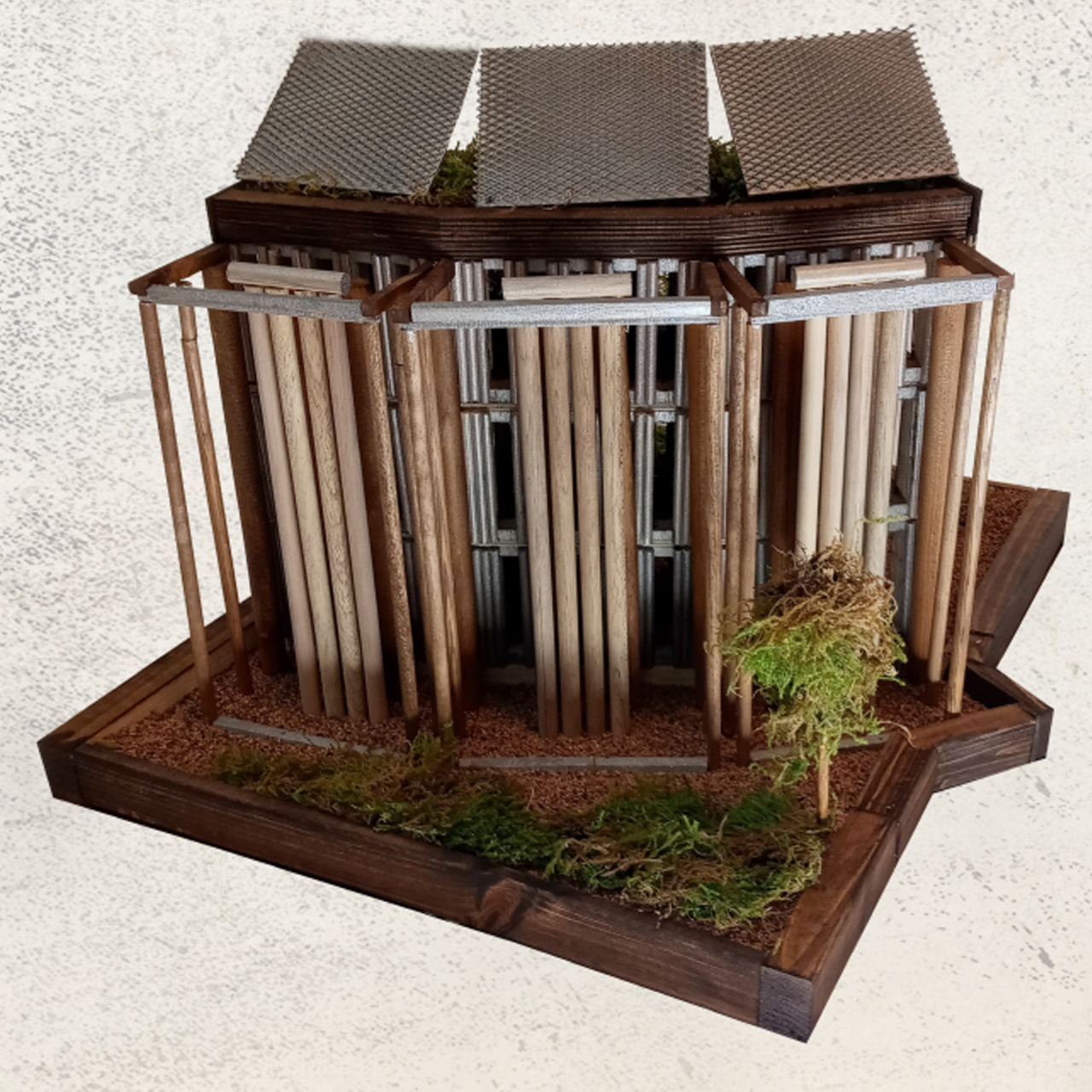
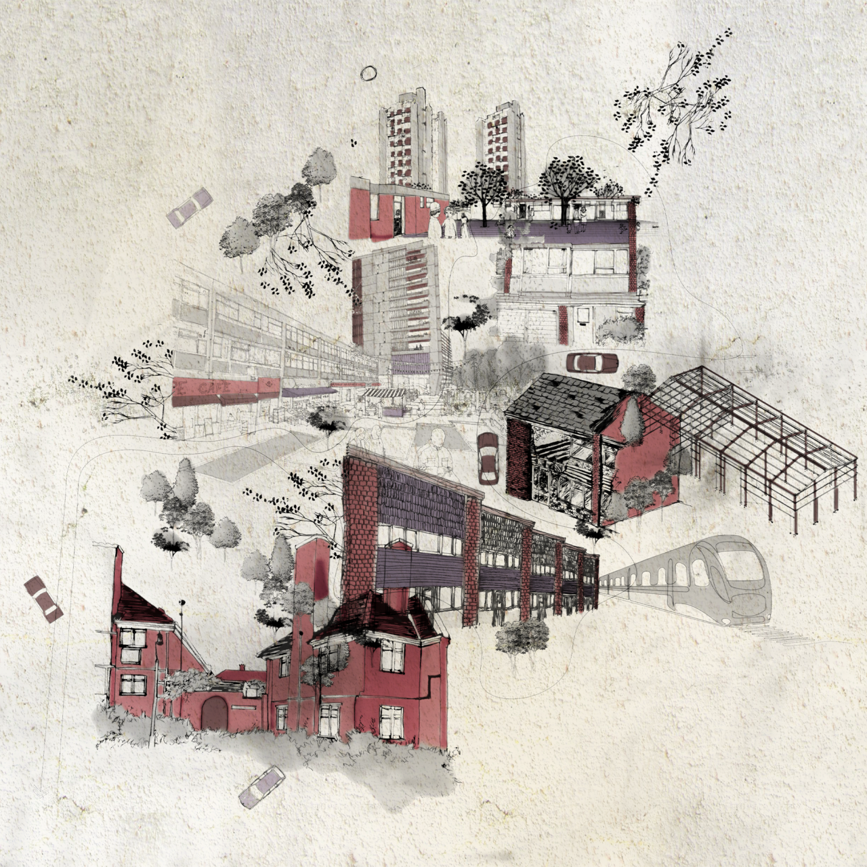
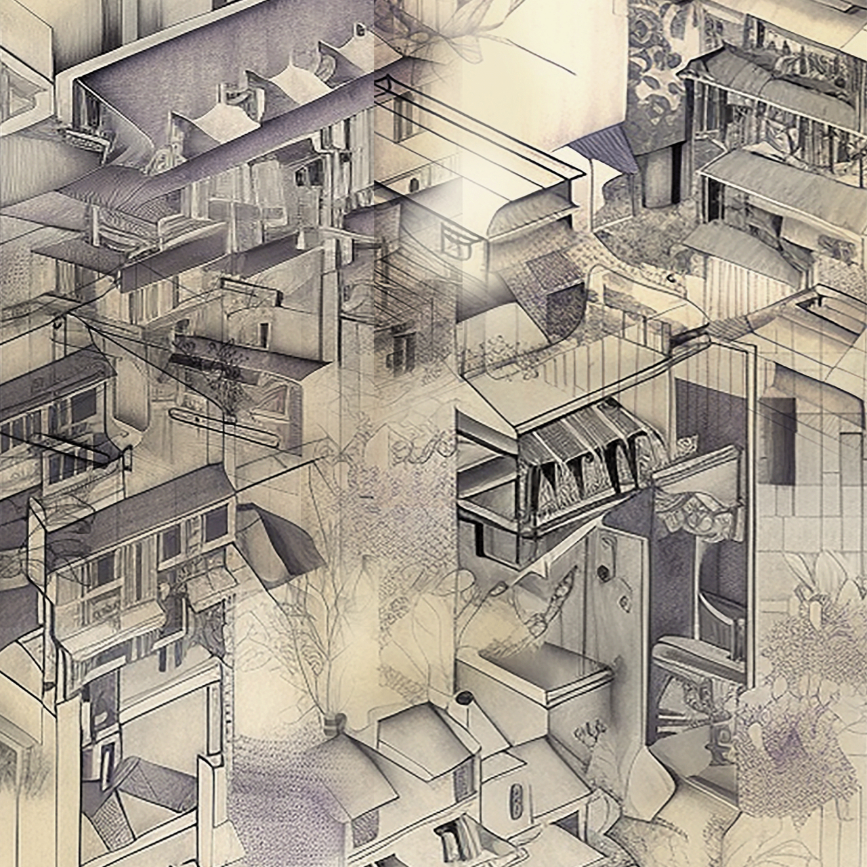
Vision For The Habitat Duddeston 2035 Community. - The development and creation of a moss structured, ecosystem community.
Axonometrics of The Retrofitted Factory That Produces and Facilitates Duddeston's Mosscape for Habitat Duddeston 2035. - The Laboratory for research of natural substrates, Tower to provide energy and The Factory to mass produce moss structural material.
Detail Section of The Habitat Duddeston 2035 Laboratory. - Display of the steel exoskeleton frame, recycled from abandoned material on site, alongside moss insulation and panels structuring the building.
Exploded Archi-Tectonic Drawing for The Habitat Duddeston 2035 Laboratory and Factory. - Drawing of the moss structure and steel frame wall and floor buildup, alongside water collection pipelines.
Visual Inside The Habitat Duddeston 2035 Factory. - Display of the processing, testing and distribution area for the cultivated moss substrate.
Structural Exploded Axonometric of the Habitat Duddeston 2035 Factory. - Recycling and retrofit of a heritage artefact, within the community, for a novel, sustainable purpose.
Environmental Section for The Habitat Duddeston 2035 Laboratory. - Passive geothermal heat pumps, a Canadian Well, water collection tanks, photovoltaics and stack ventilation control climate and provide energy, alongside a water source.
Model of The Habitat Duddeston 2035 Facades. - Detail physical mockup of the water collection system and exoskeleton frame, alongside the moss landscape beyond.
Drawings From a Situationalist Derive of Duddeston. - The discovery of the injustices of housing inequality, pollution and food poverty.
Detail Explorations of the Lifespans of Duddeston's Housing Stock, to be Replaced with the Mosscape Housing Typology. - Drawing displaying housing lifespans of 5-10 years (purple to black).

BA (Hons) Architecture
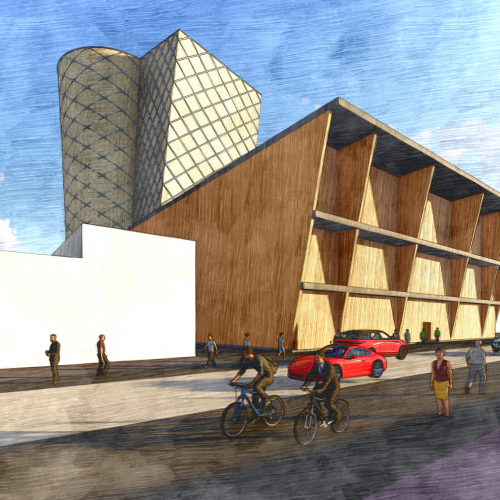
BA (Hons) Architecture

BA (Hons) Architecture

BA (Hons) Interior Architecture & Design HK, China
