
YiTing Li
BA (Hons) Product and Furniture Design
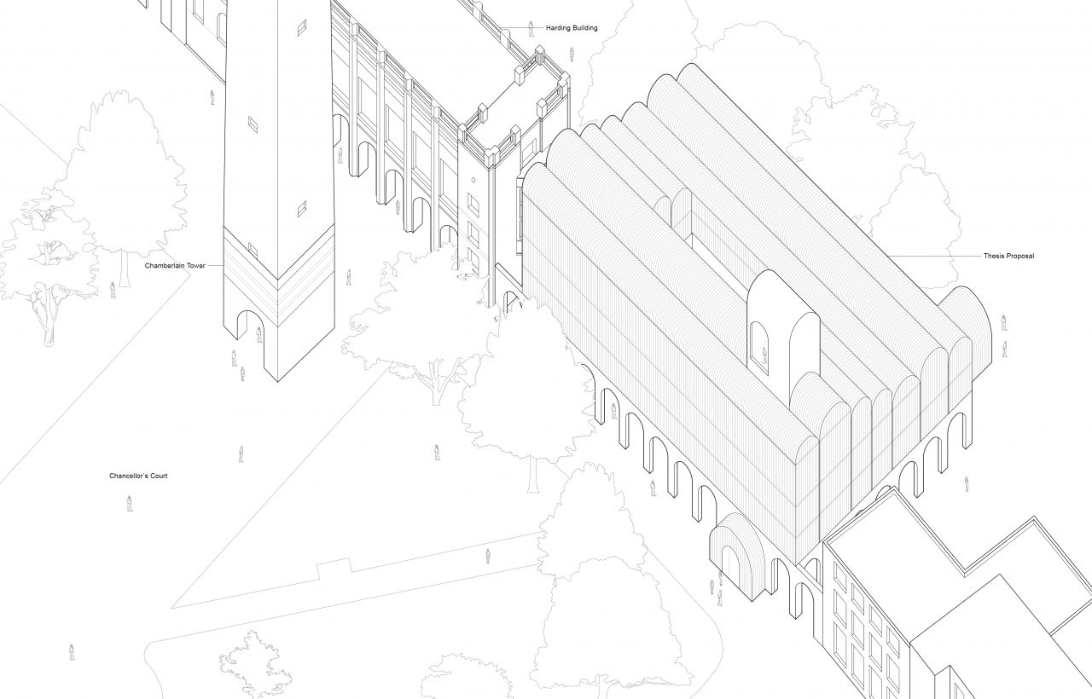
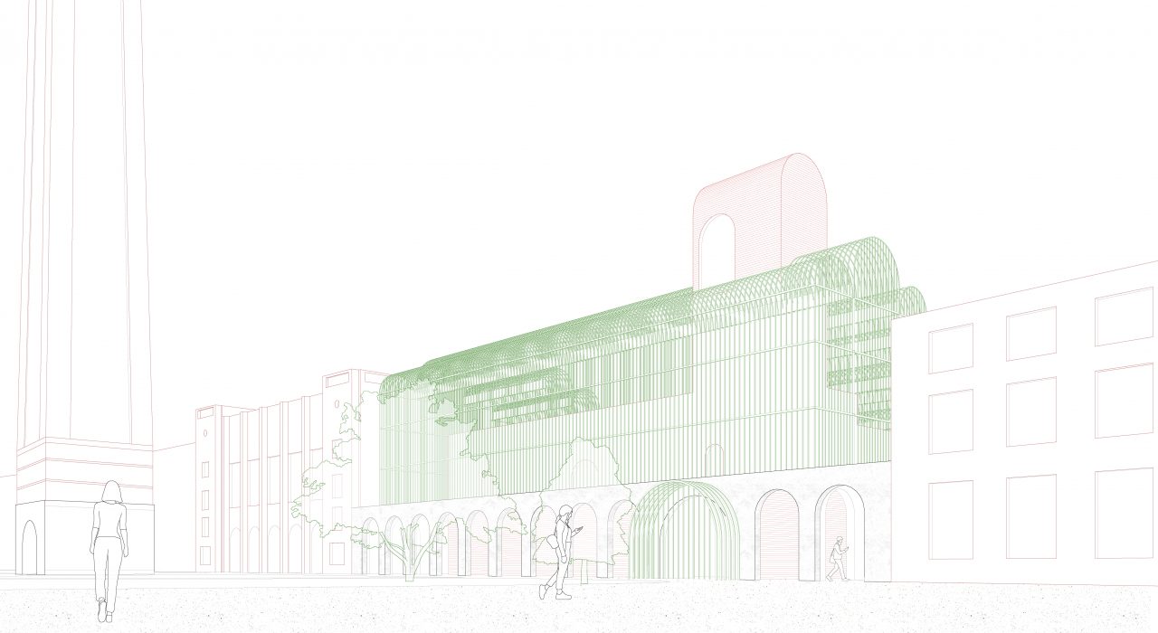
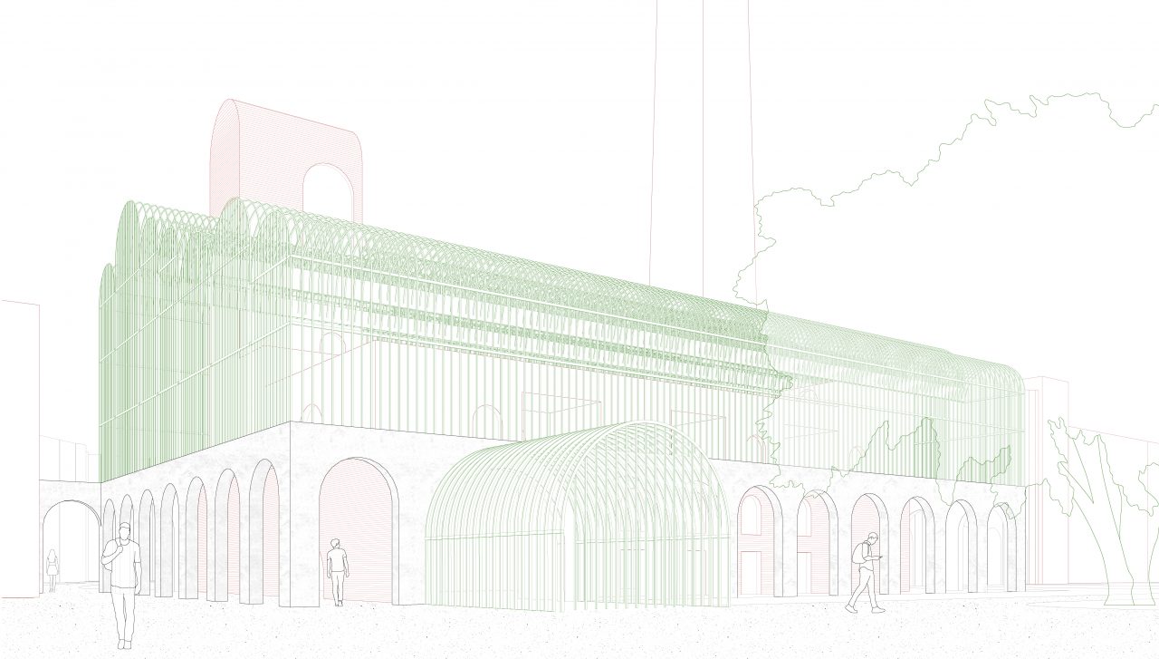
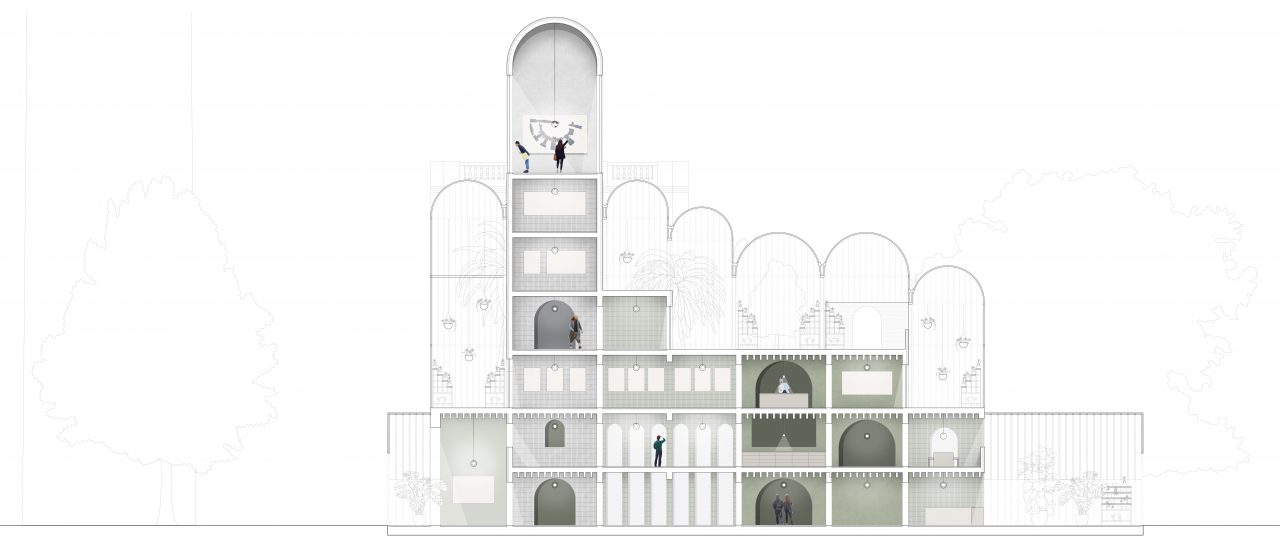
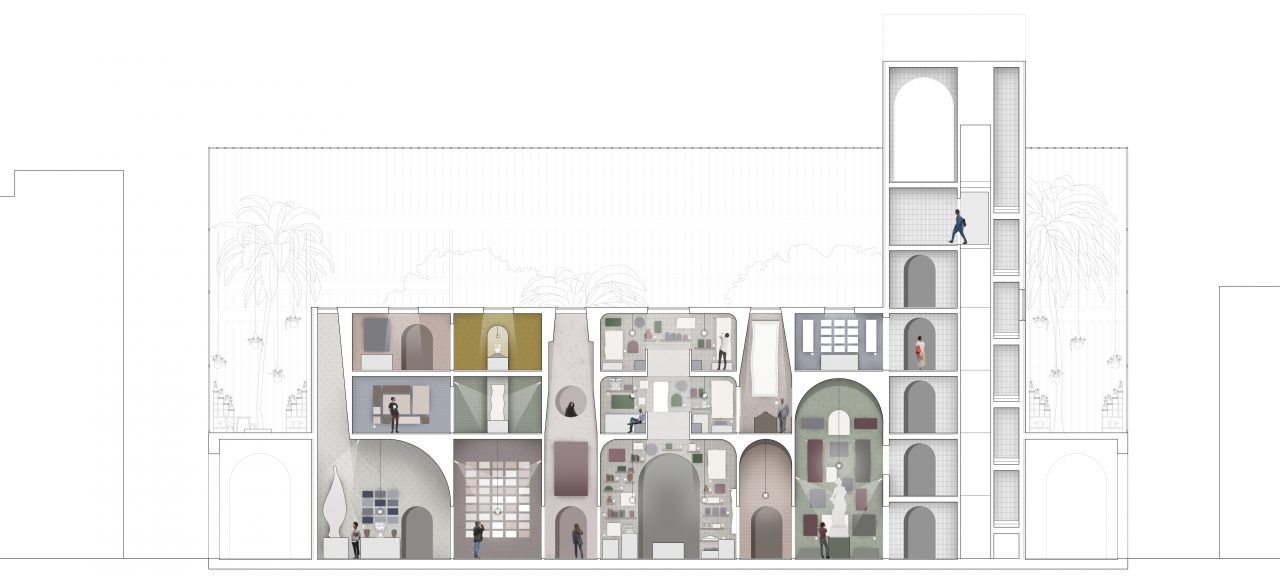
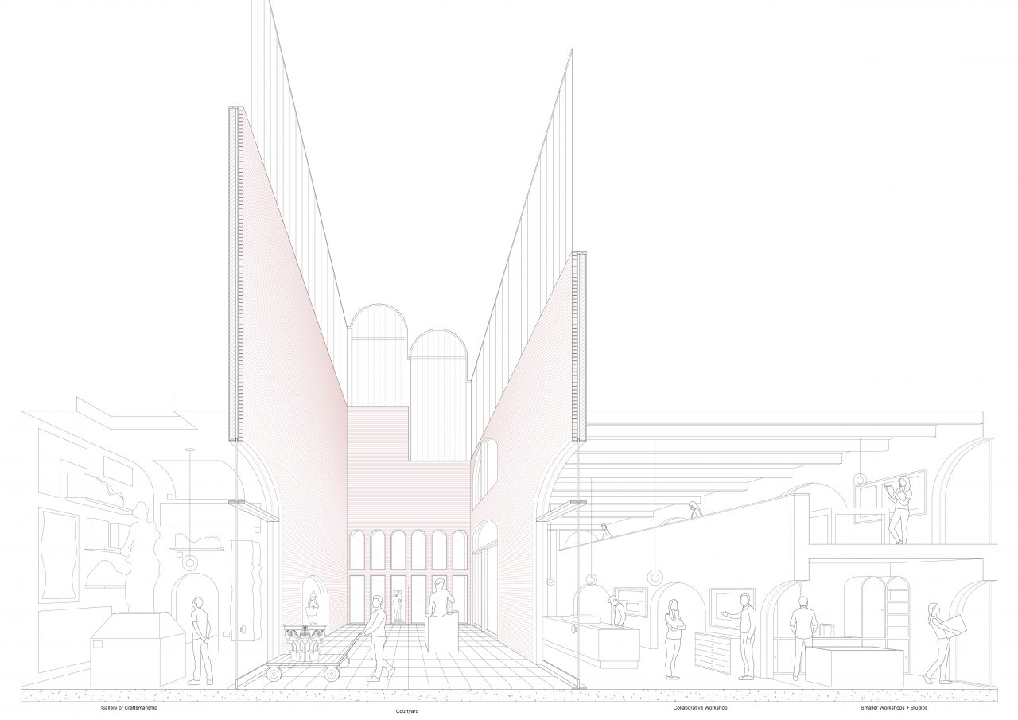
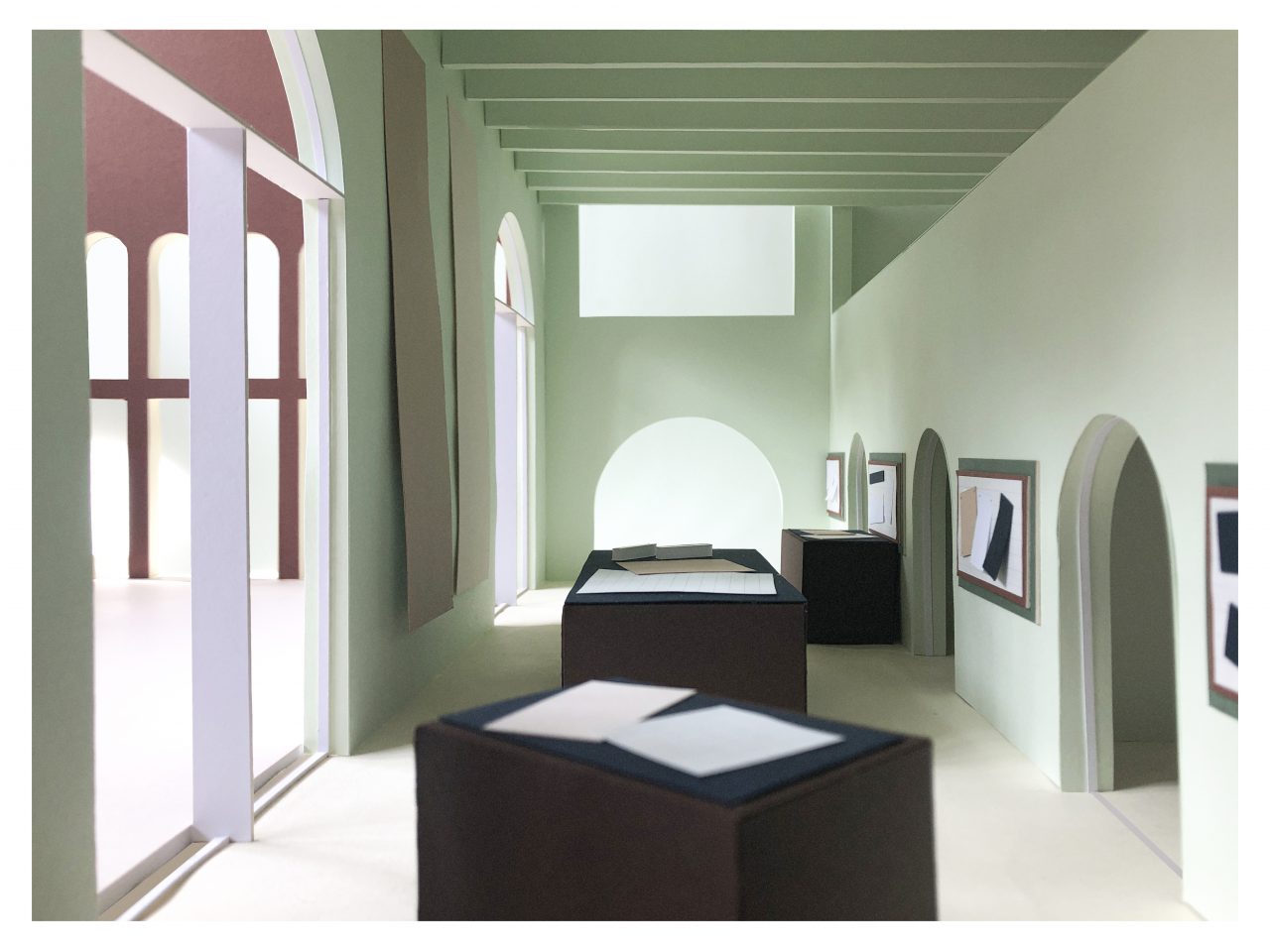
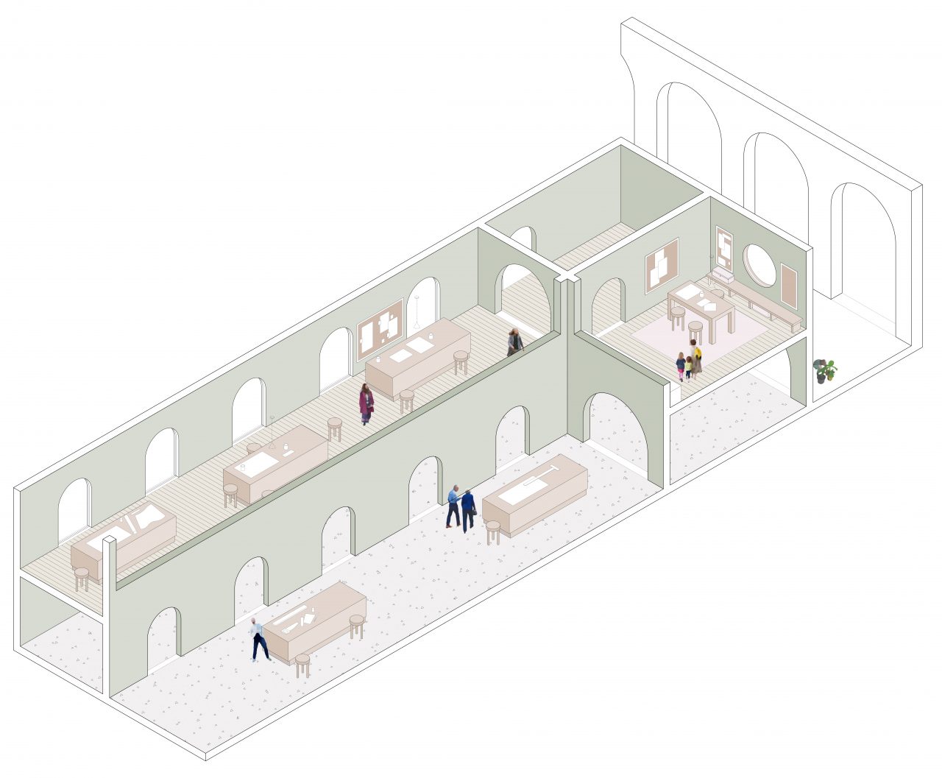
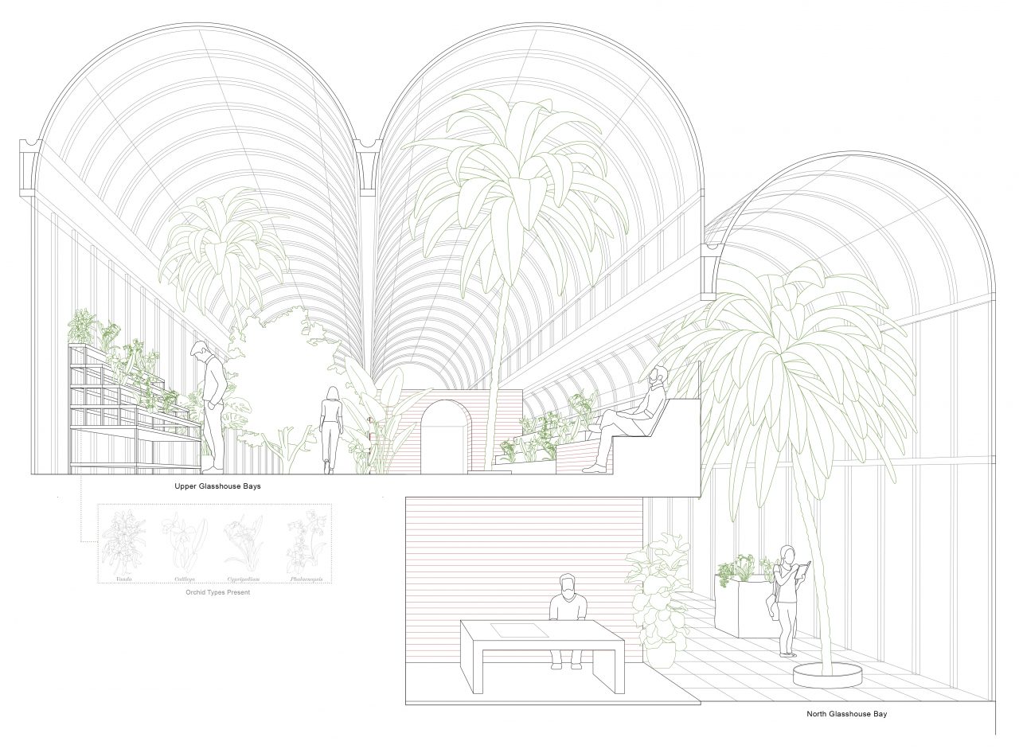
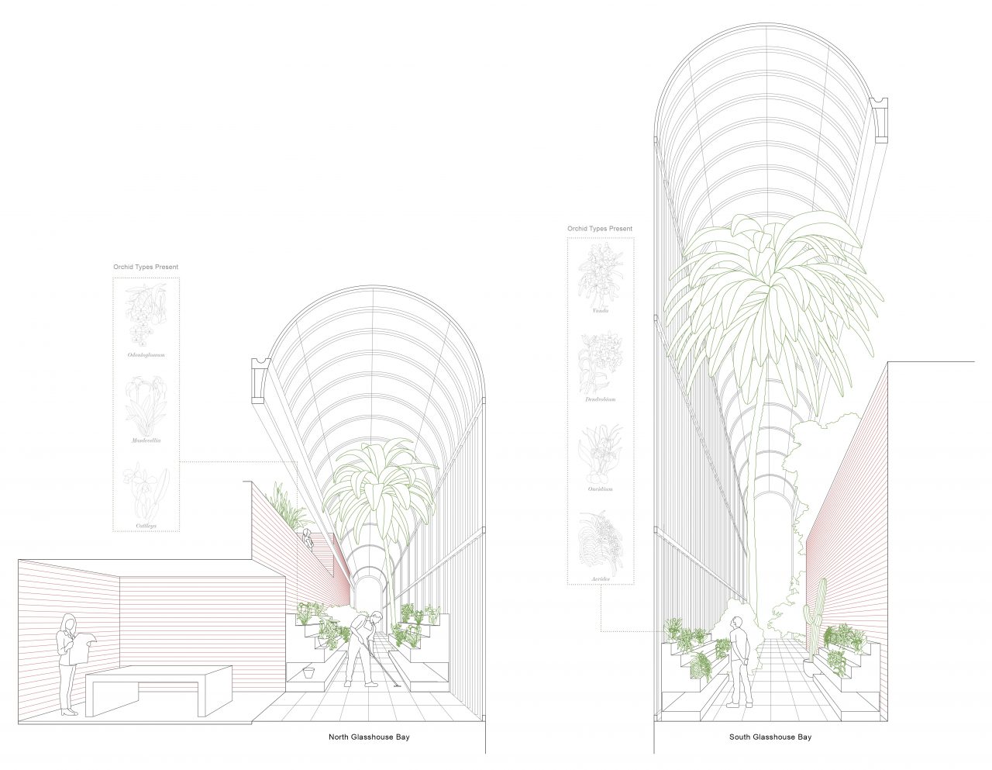
Overview of the Thesis Proposal within Chancellor’s Court -
Exterior View of the Principal Façade of the Building -
Exterior View of the Workshop Entrance of the Building -
Section Drawing Demonstrating the Stepped Profile of the Proposal -
Section Drawing through the Gallery of Craftsmanship -
Section Demonstrating the Relationship Between the Workshops, Gallery and Courtyard -
Photograph of a Handmade Model of the Collaborative Workshop Space -
Interior Isometric Drawing Illustrating the Workshop and Studio Spaces -
Perspective Section of the Upper Garden Glasshouse -
Perspective Sections of the North and South Glasshouse Bays -

BA (Hons) Product and Furniture Design
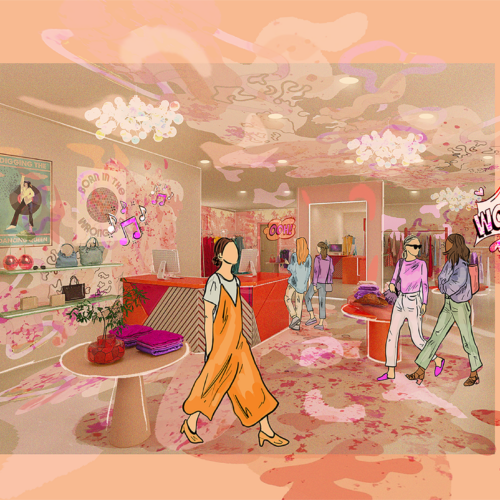
BA (Hons) Interior Architecture and Design
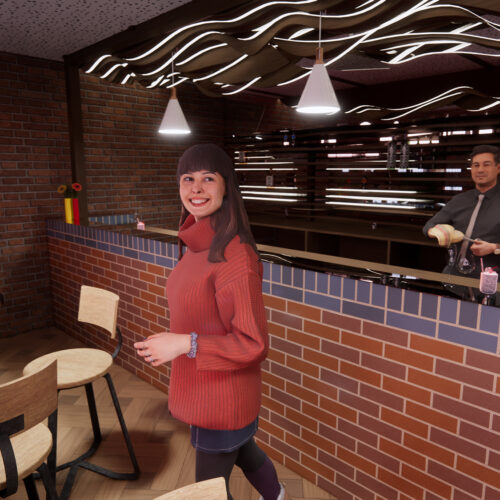
BA (Hons) Interior Architecture and Design
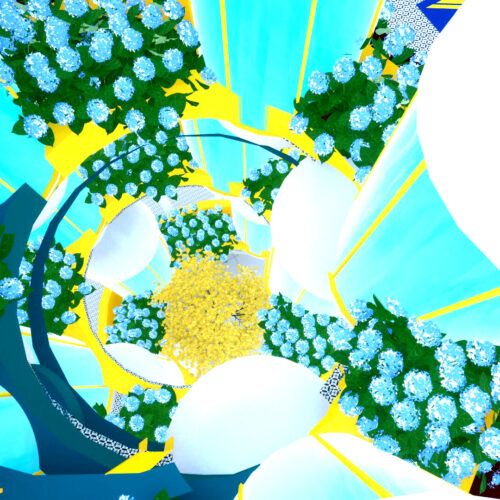
BA (Hons) Interior Architecture and Design
