
Tanisha Banik
MA Design Management
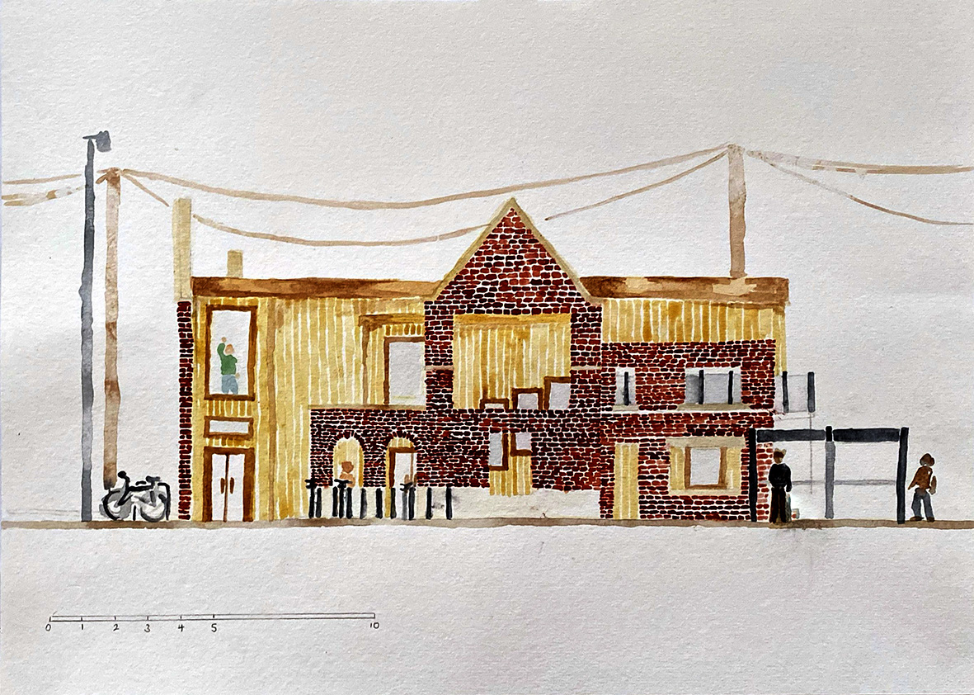
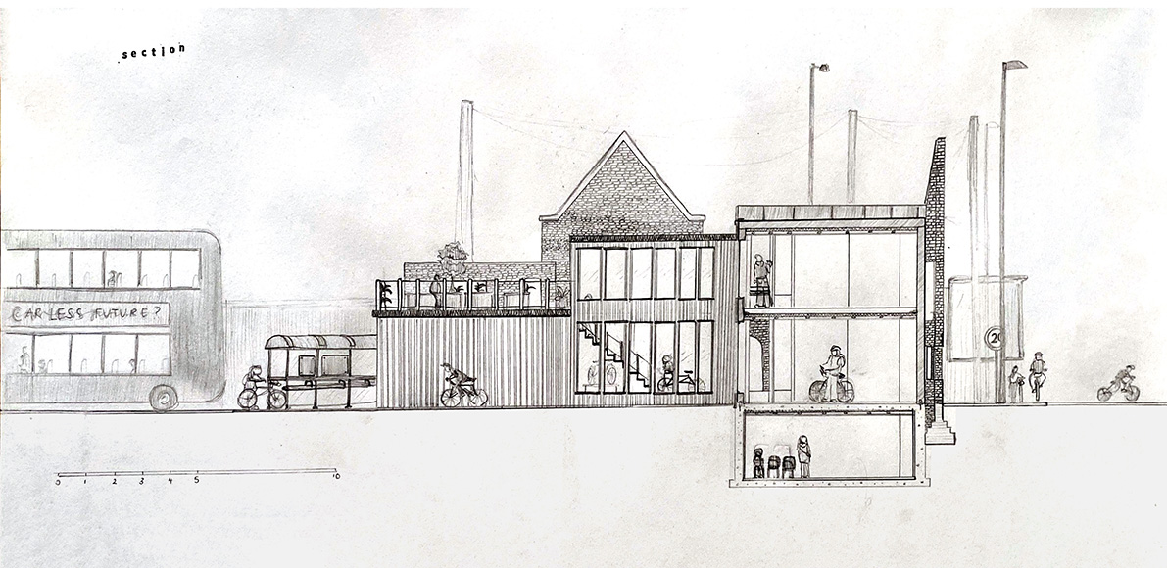
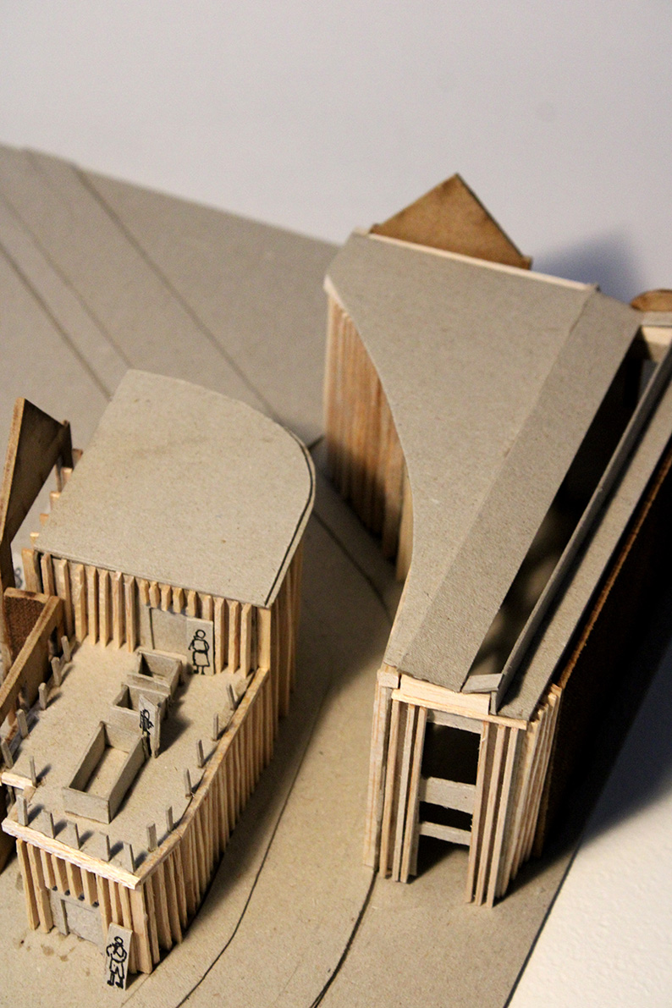
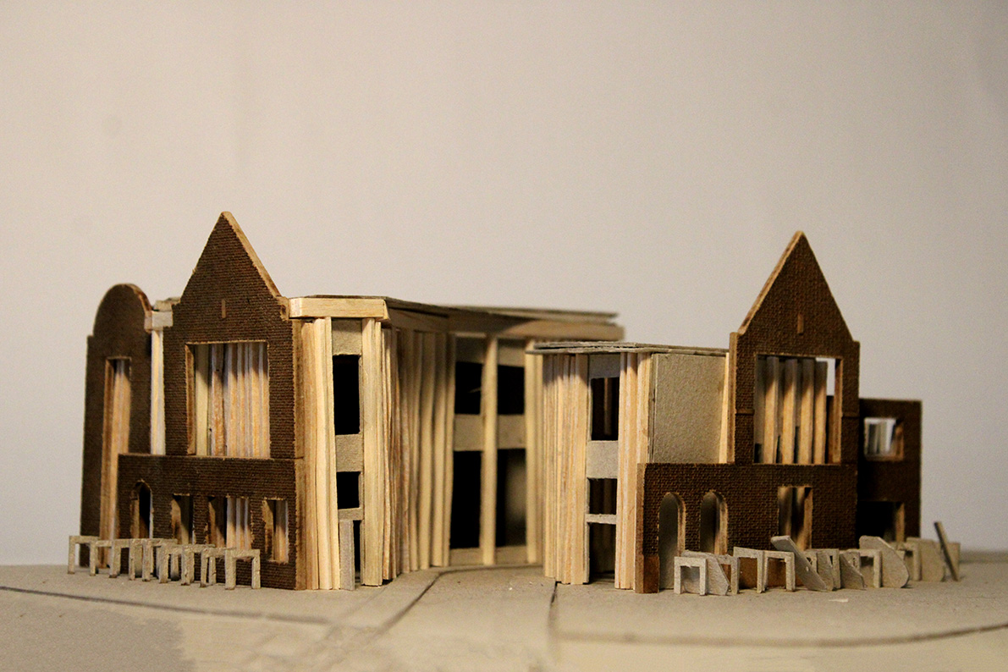
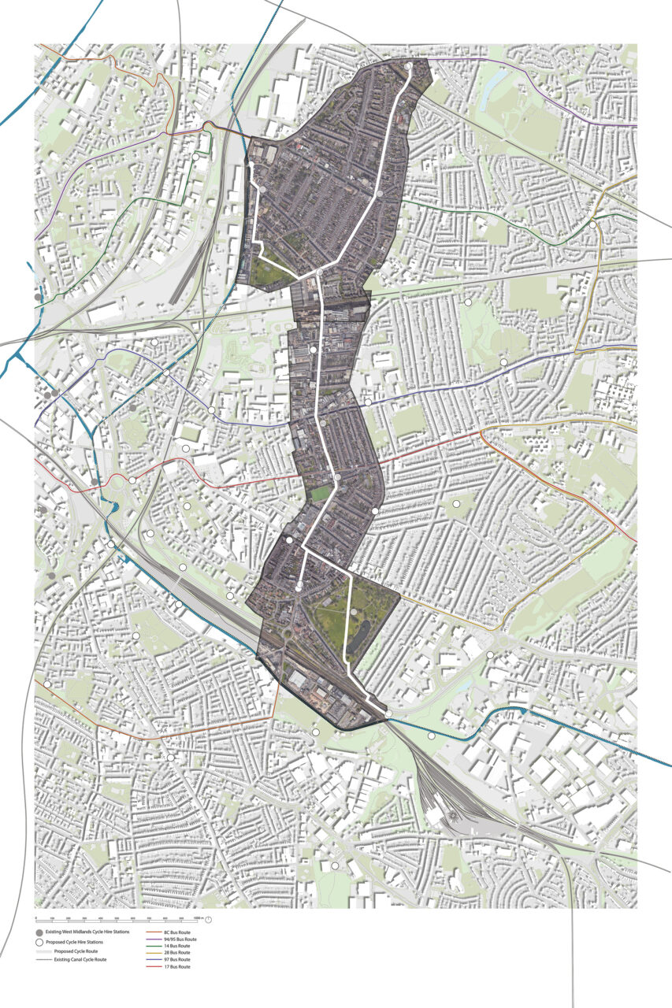
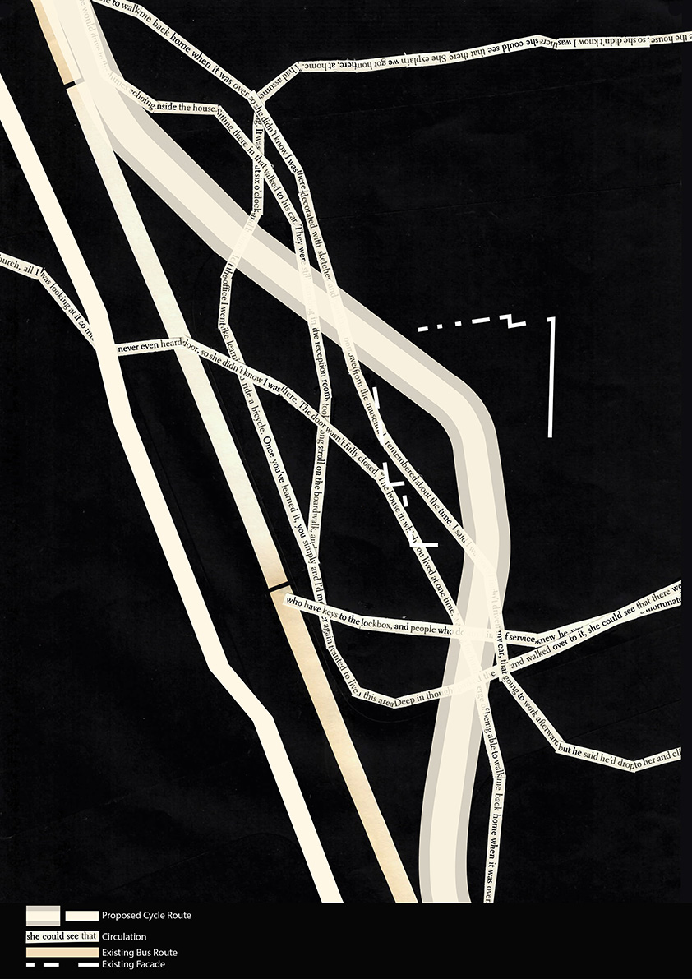
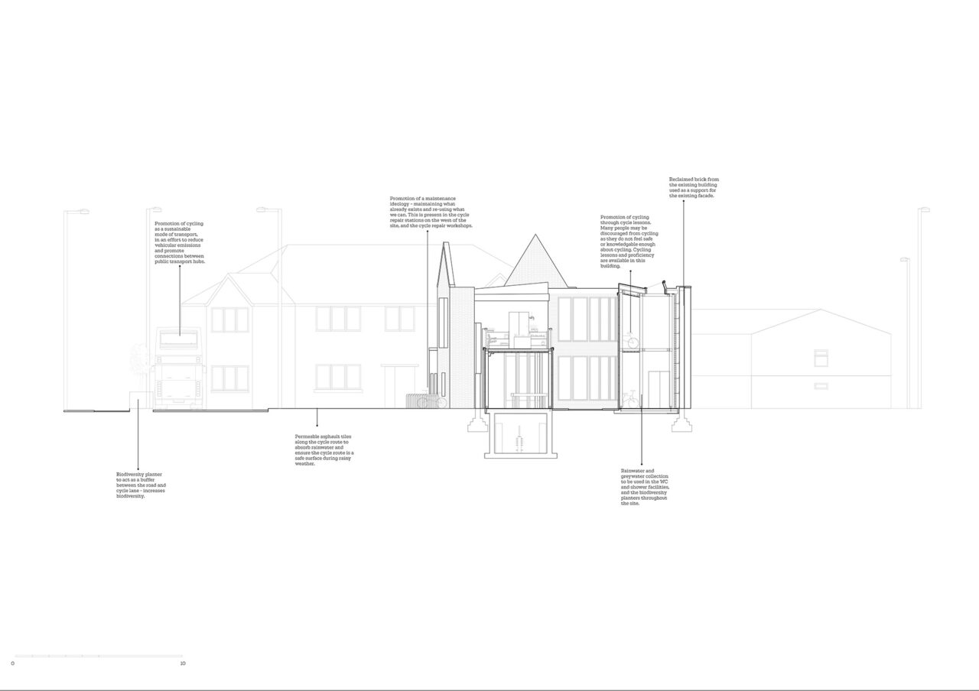
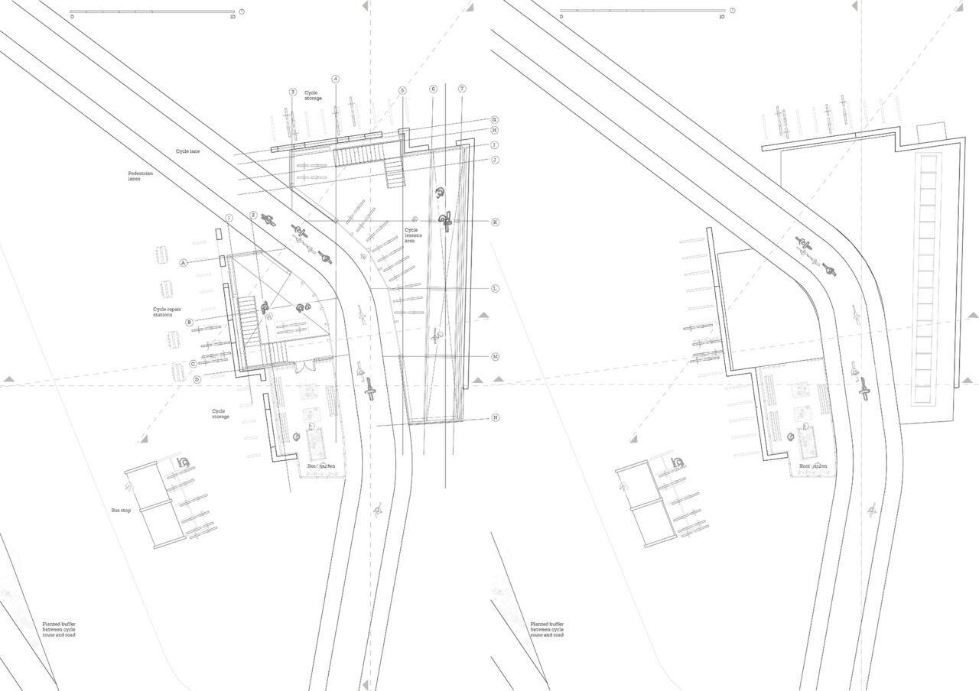
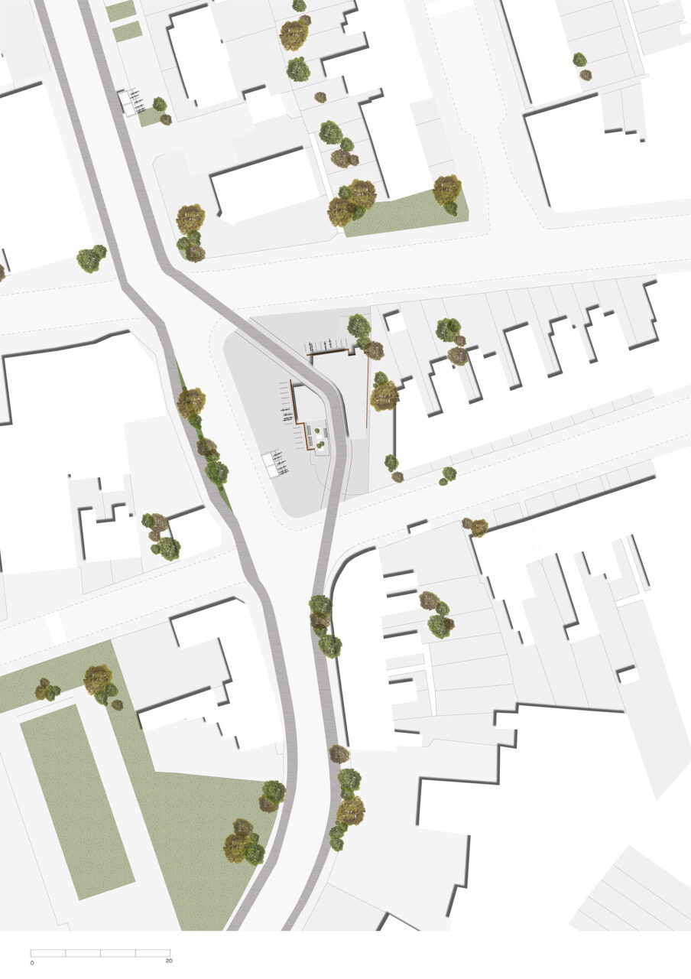
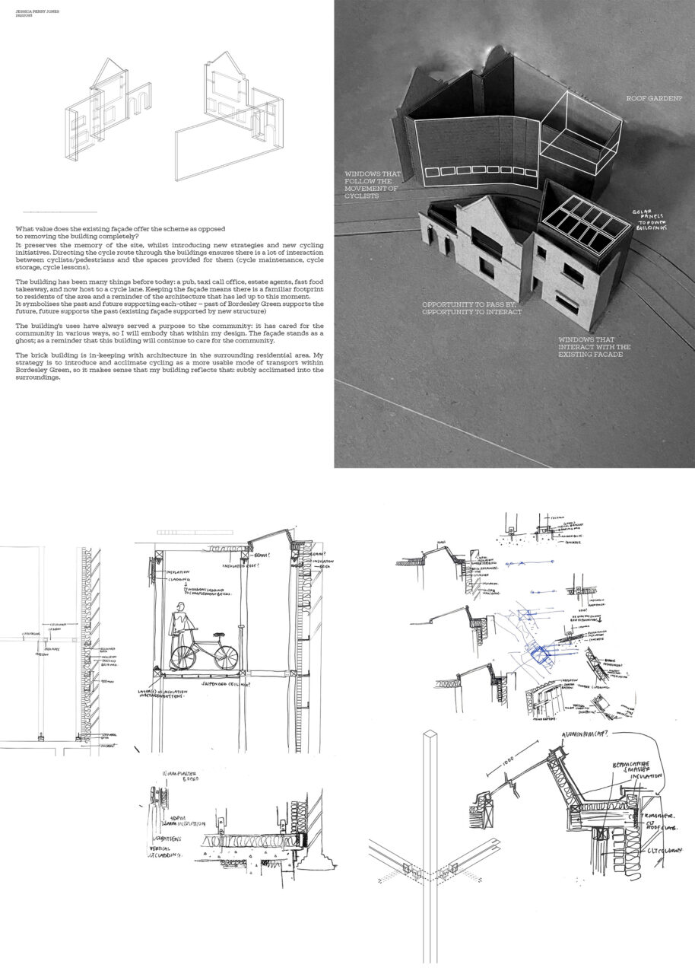
Desire Paths: ELEVATION. - The street elevation, looking towards the bicycle hub.
Desire Paths: SECTION. - A section cutting through the centre of the cycle route and cycle hub.
Desire Paths: MODEL. - 1:100 scale model showing the cycle route directed through the cycle hub.
Desire Paths: MODEL. - 1:100 scale model showing the cycle route directed through the cycle hub.
Desire Paths: CYCLE ROUTE. - A synthesis diagram to show how my proposal knits into the wider community. This map details the cycle route through Bordesley Green.
Desire Paths: SITE STRATEGY. - A site strategy diagram showing existing circulation, existing structures, and the proposed cycle route.
Desire Paths: ENVIRONMENTAL SECTION. - A section showing all environmental strategies employed in the architectural resolution.
Desire Paths: FIRST FLOOR PLAN, ROOF PLAN. - Floor plans showing the first floor and roof of the cycle hub.
Desire Paths: SITE PLAN. - A site plan showing how the cycle route creates movement in two directions, and how it interacts with the wider community.
Desire Paths: STRUCTURAL STRATEGY. - An exerpt from my design process booklet, to show my structural development and strategy.

MA Design Management
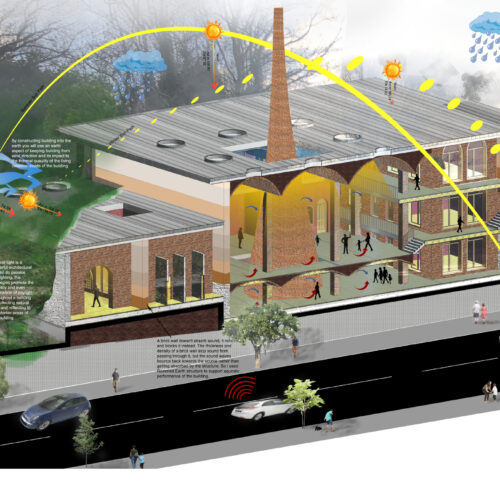
BA (Hons) Architecture
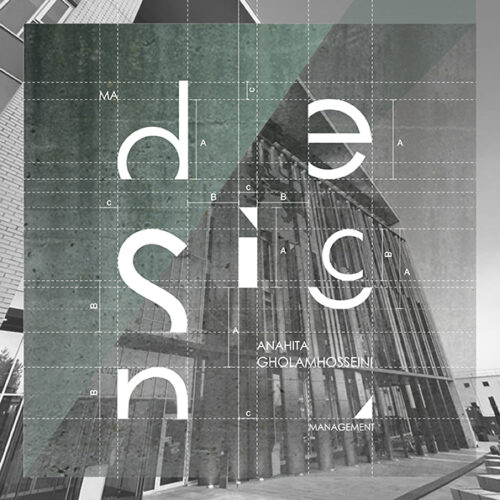
MA Design Management
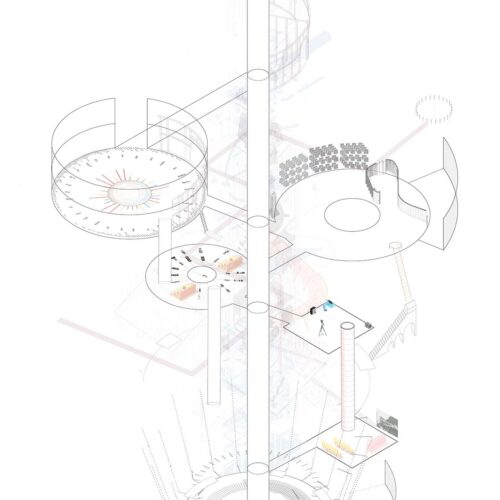
BA (Hons) Architecture
