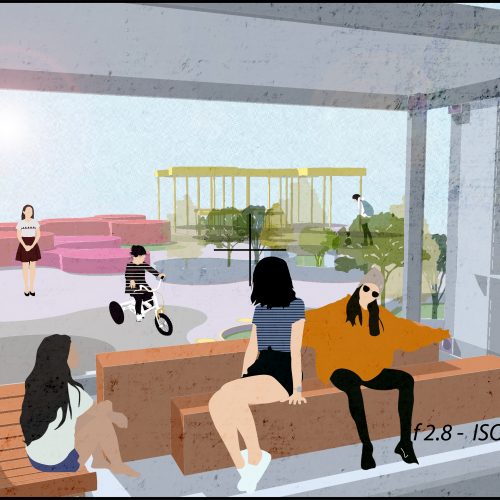
Monnika Georgieva
BA (Hons) Landscape Architecture
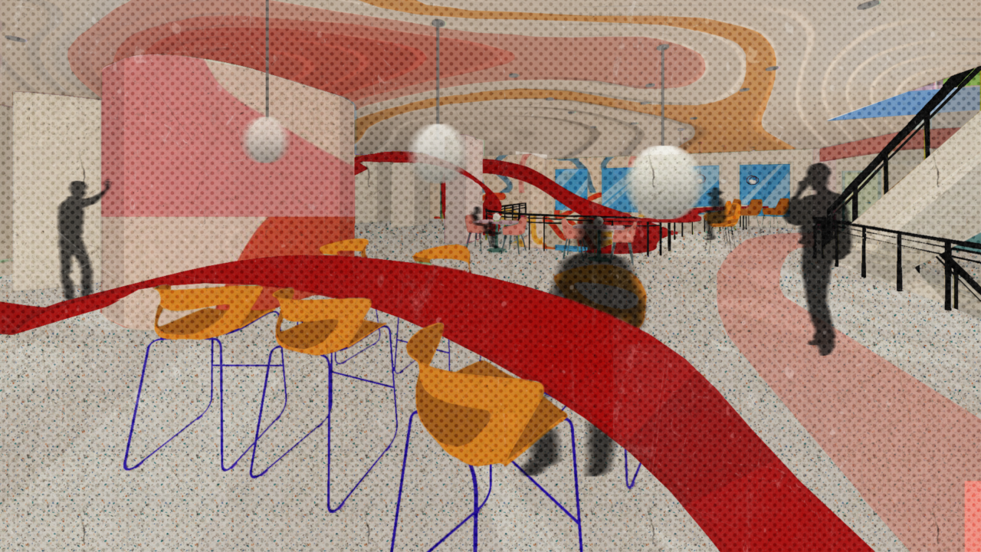
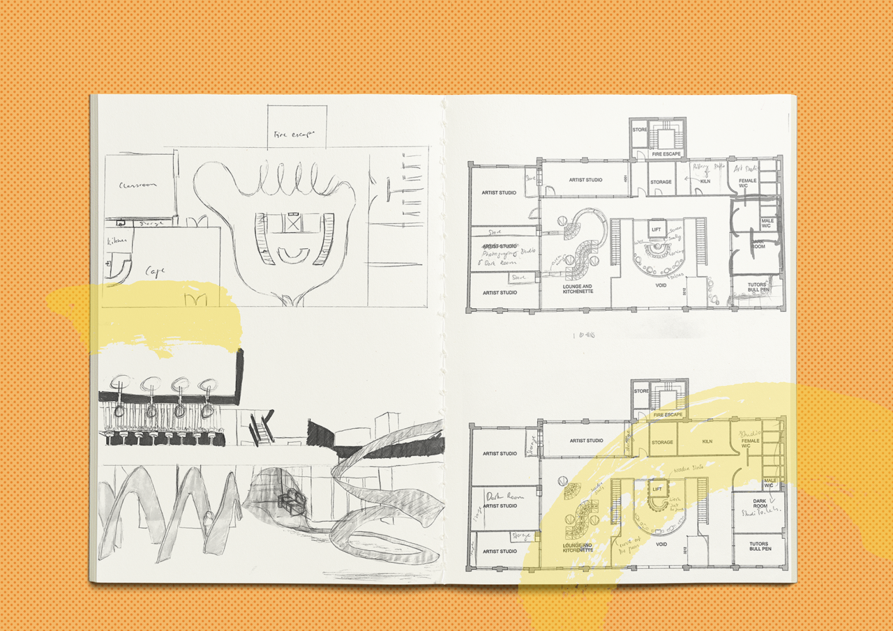
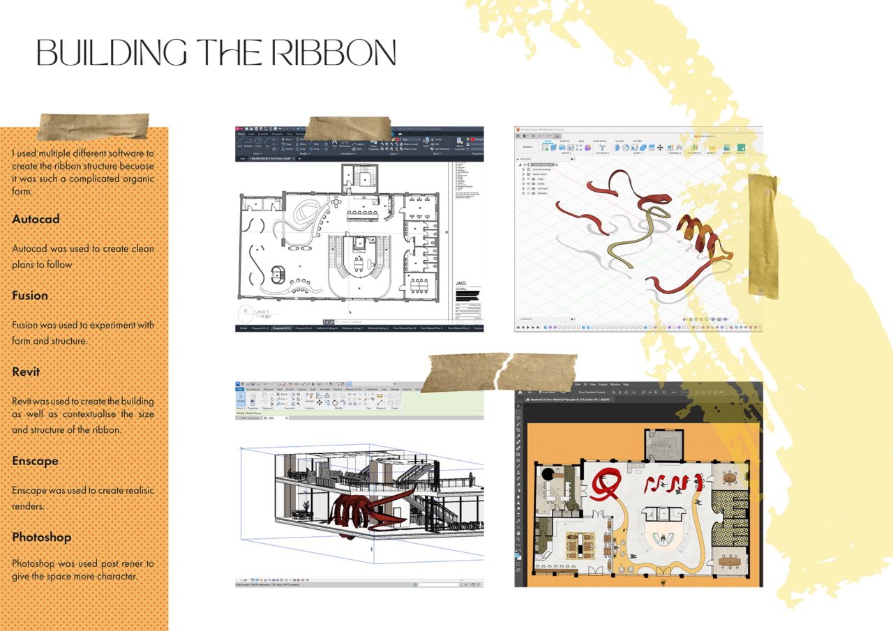
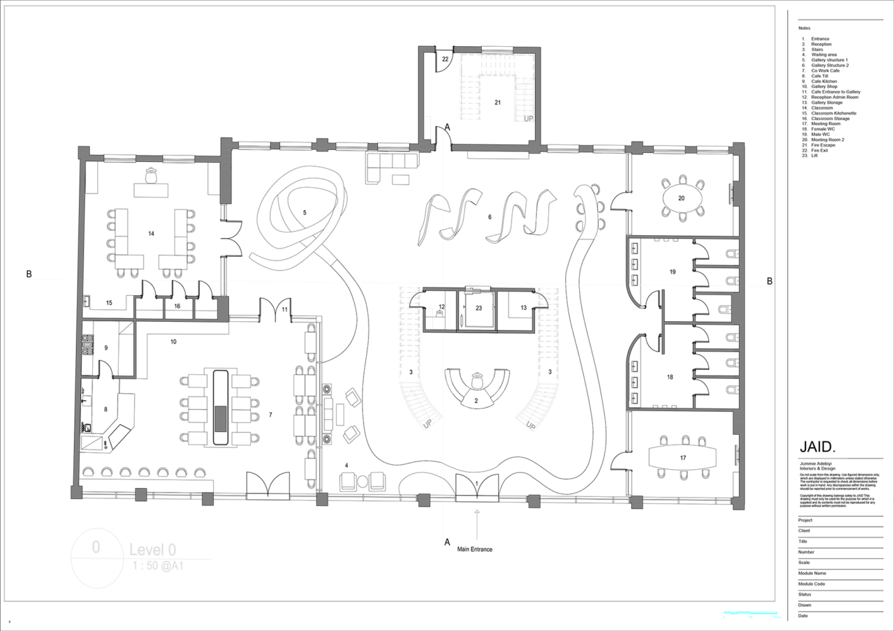
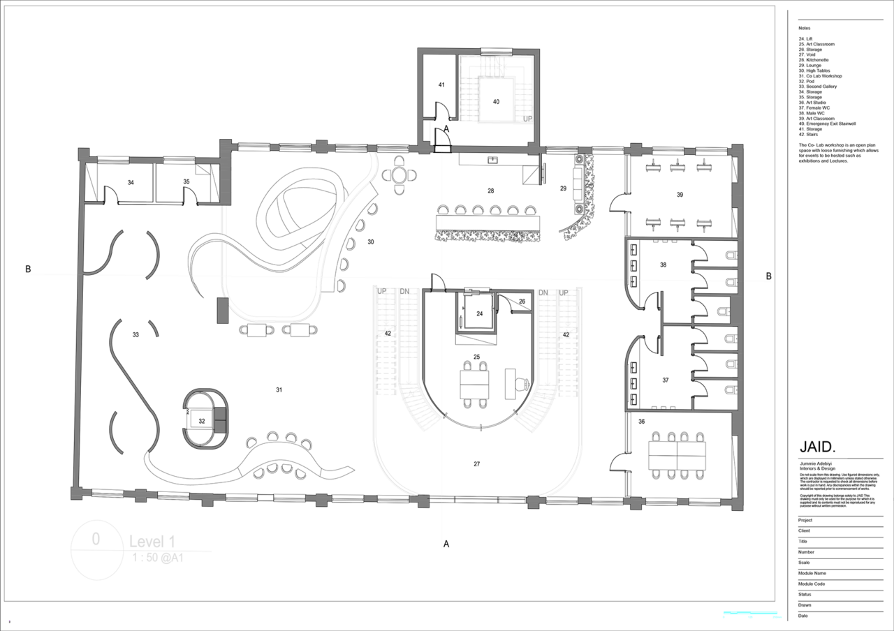
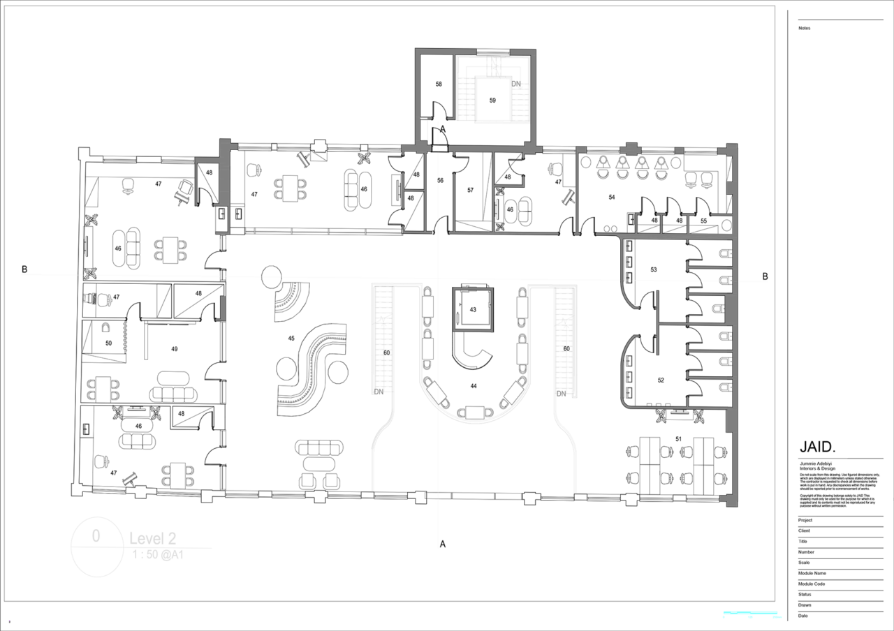
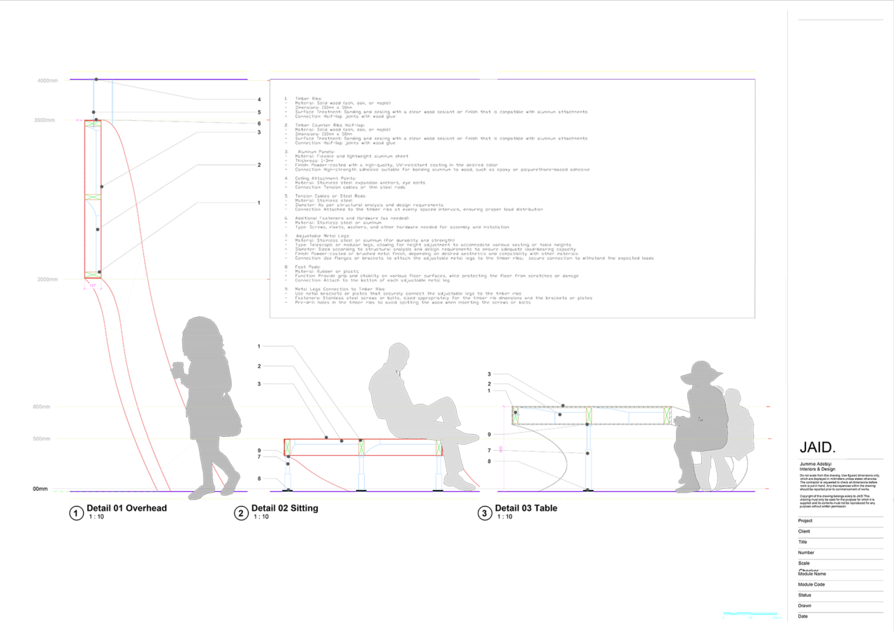
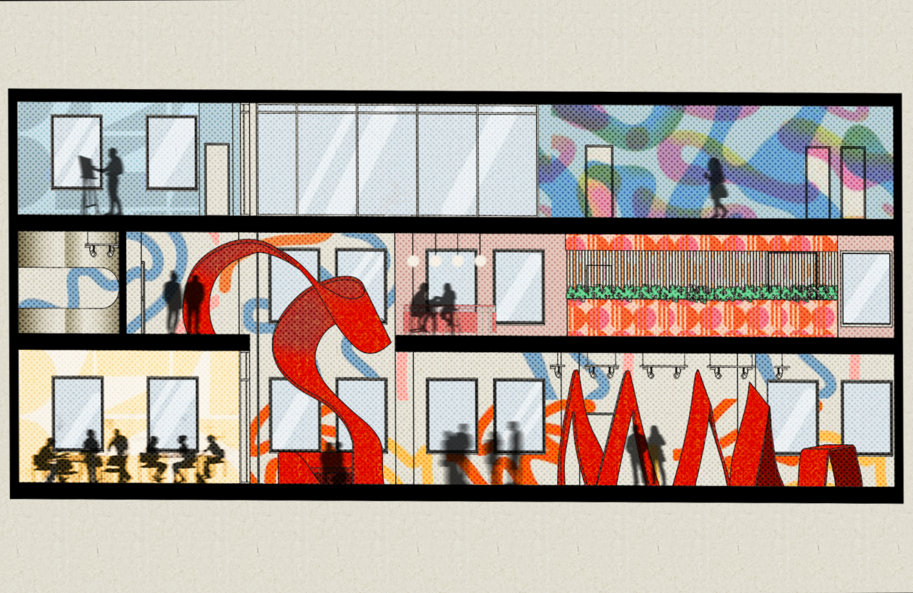
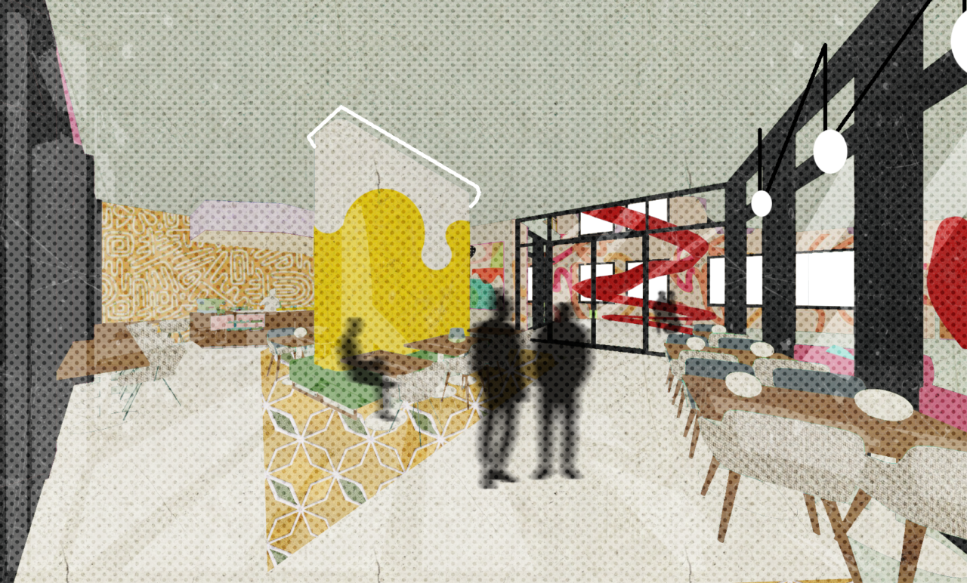
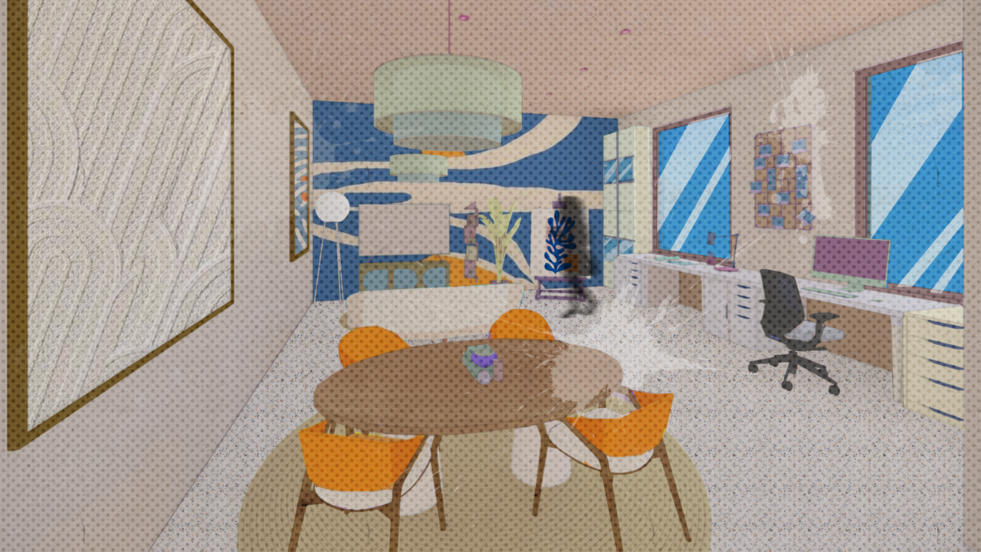
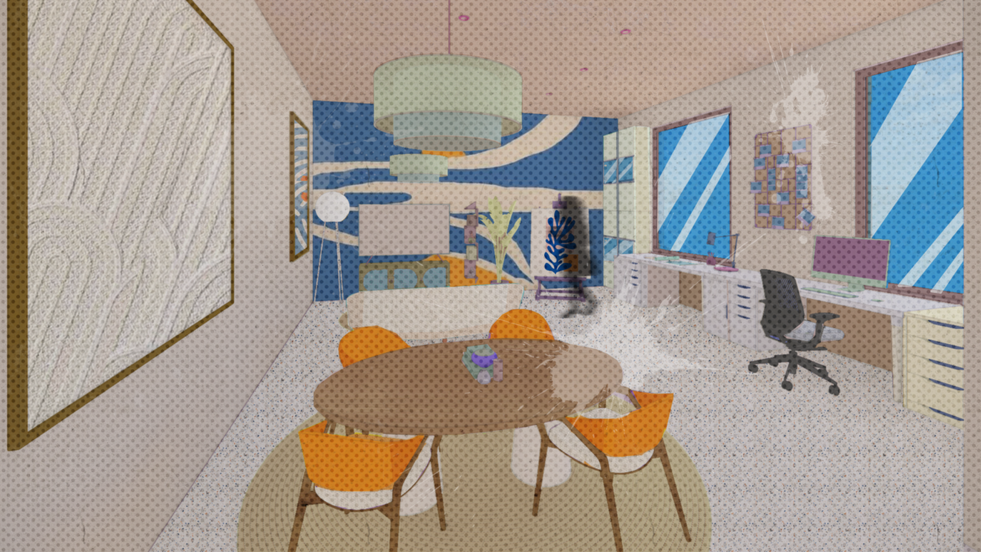
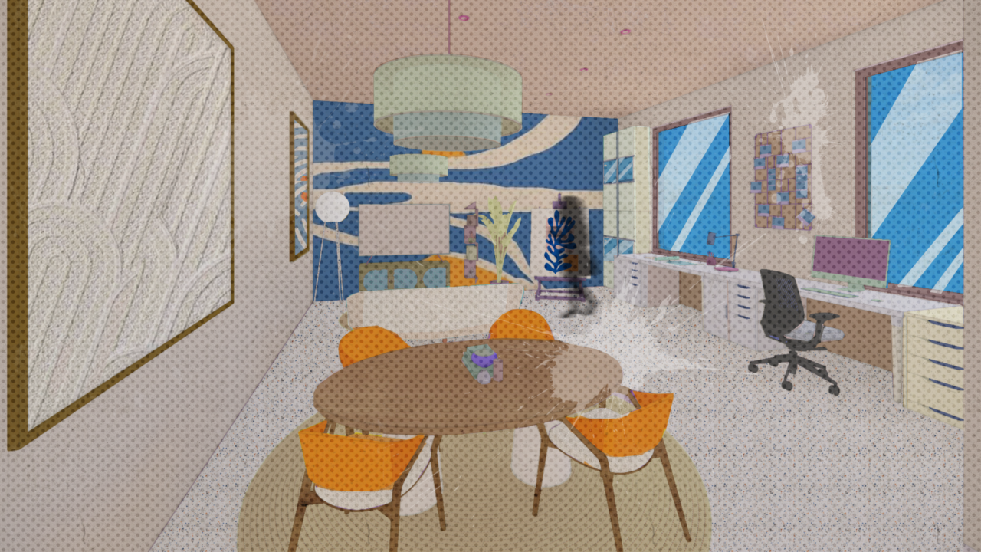
Colaborative work space - adjacent to the secondary gallery, visually connected to the primary gallery by the red ribbon which has multiple uses.
Initial sketches and development of the Ribbon design -
Software Display -
L0 General Arrangement -
L1 General Arrangement -
L2 General Arrangement -
Detail of the Ribbon -
Rendered Section BB - This shows how the Ribbon wraps around the building
Co Work Cafe - A relaxed cafe that is open to the general public and is linked by a rear entrance to the main gallery
Rendered Section BB - This shows how the Ribbon wraps around the building
Artist Studio - A private studio that can be customised by resident artists as they see fit.
Artist Studio - One of 4 studios that can be rented out to resident artists and fully customised to allow for full creative flow

BA (Hons) Landscape Architecture
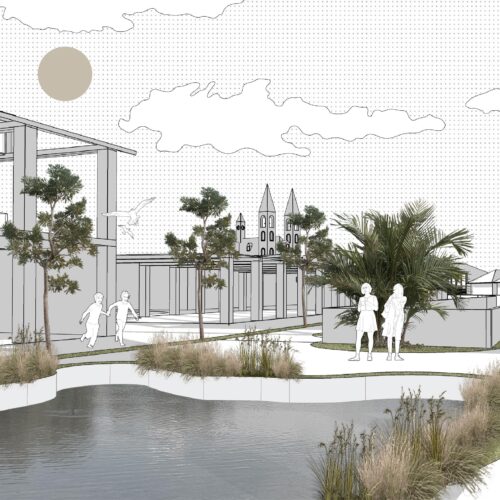
BA (Hons) Landscape Architecture
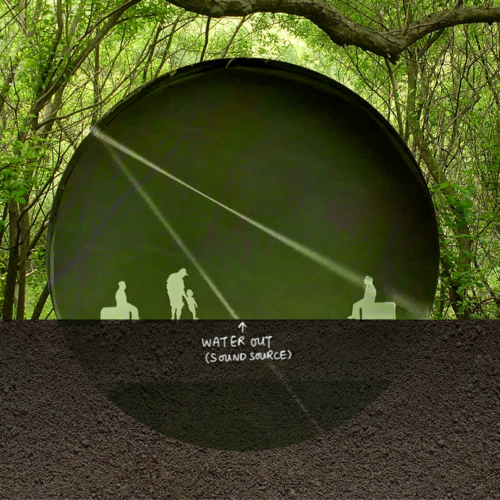
MA Landscape Architecture

BA (Hons) Landscape Architecture
