
Class of 2021
Neha Vipul Shah
BA (Hons) Interior Architecture and Design
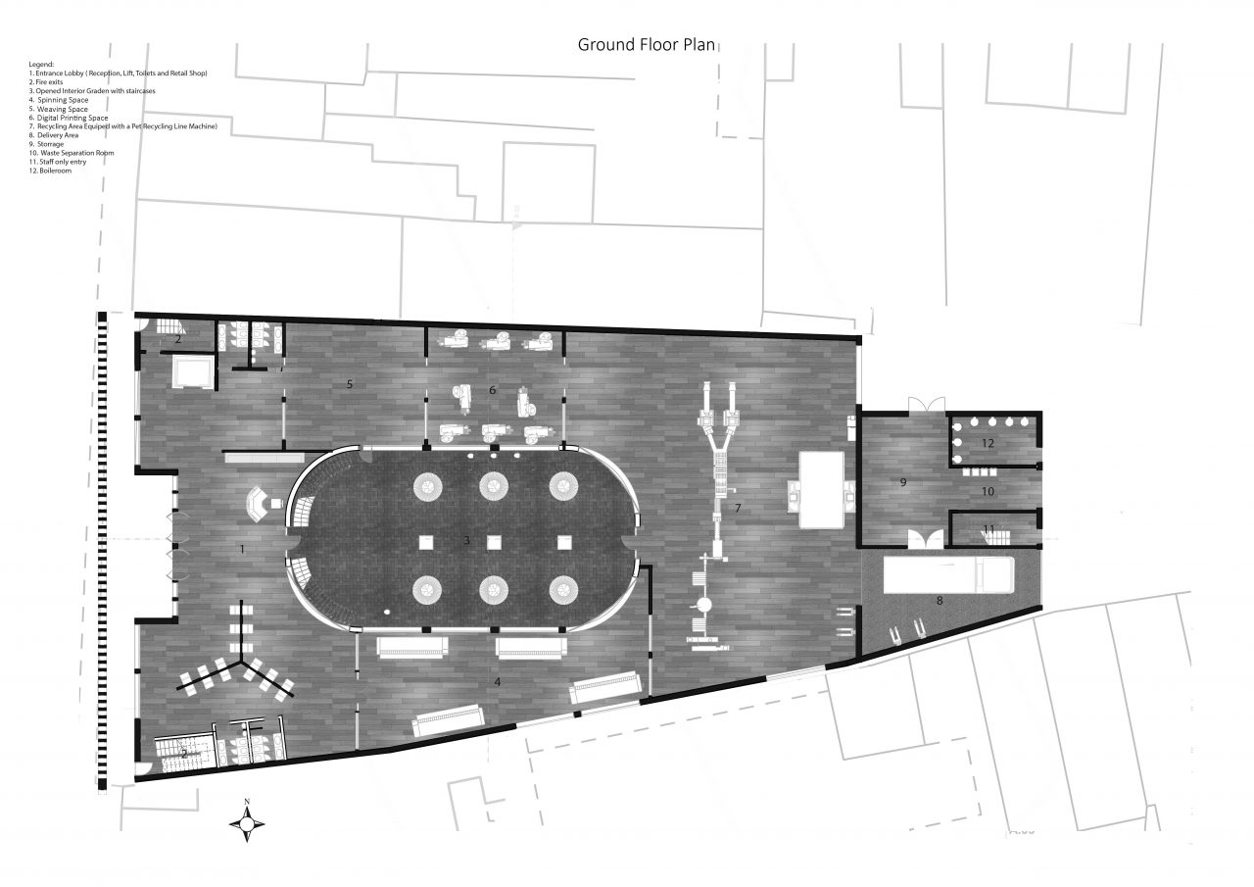
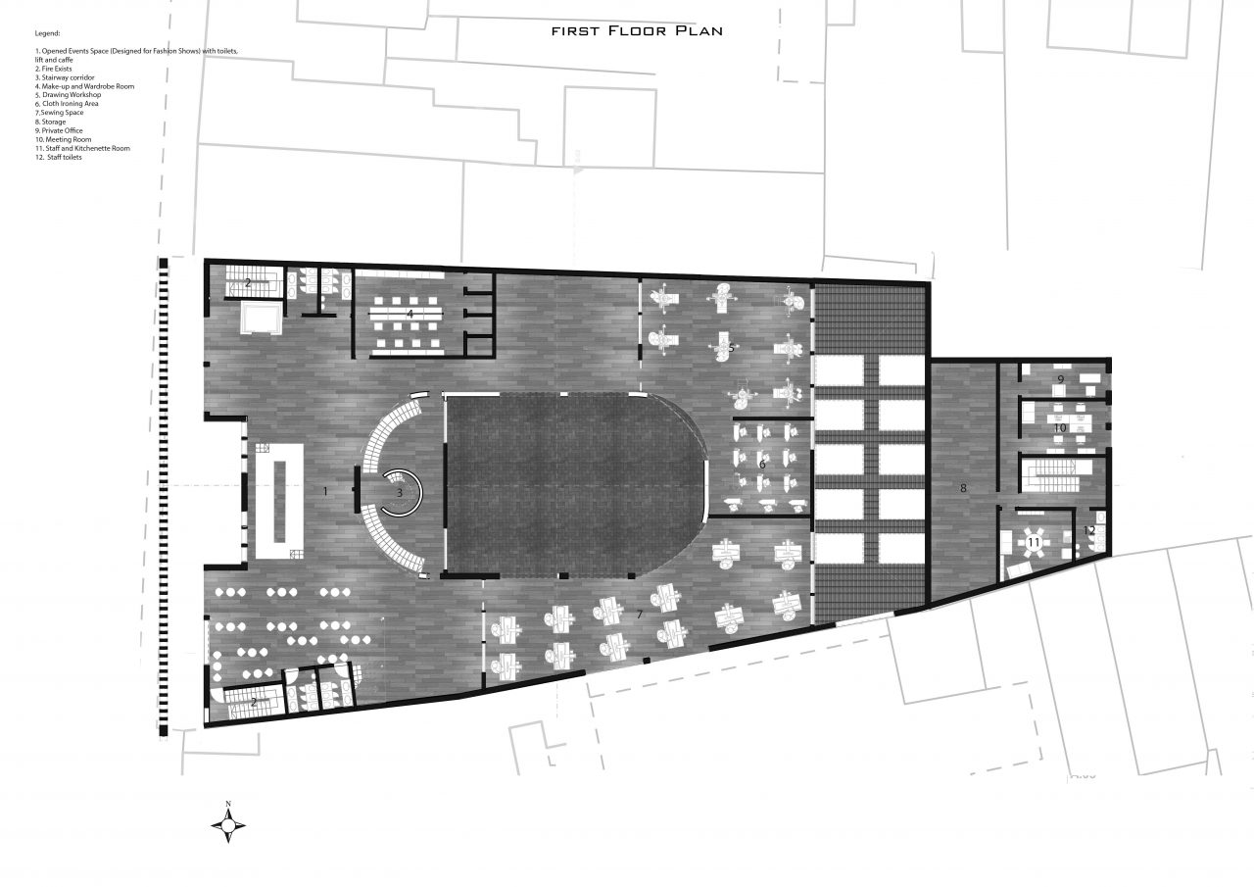
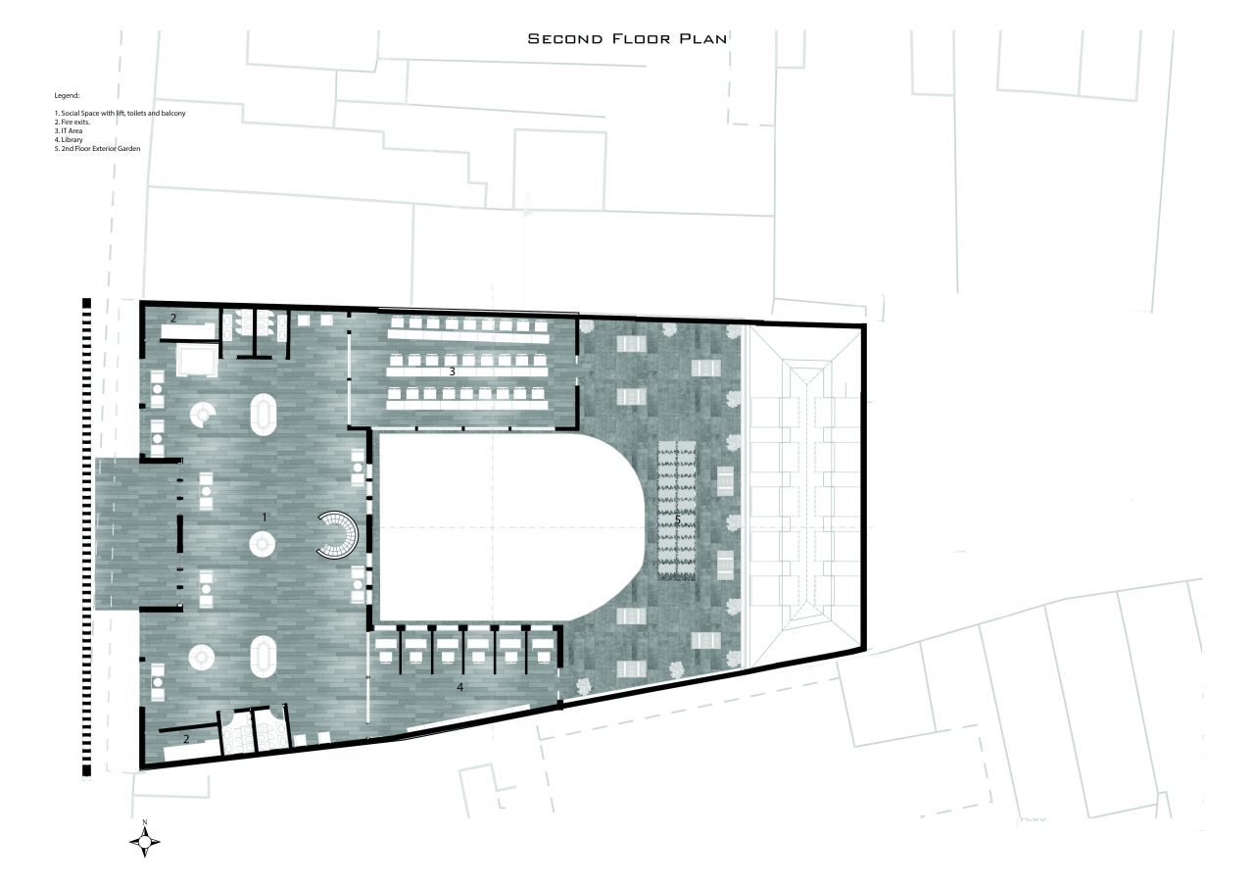
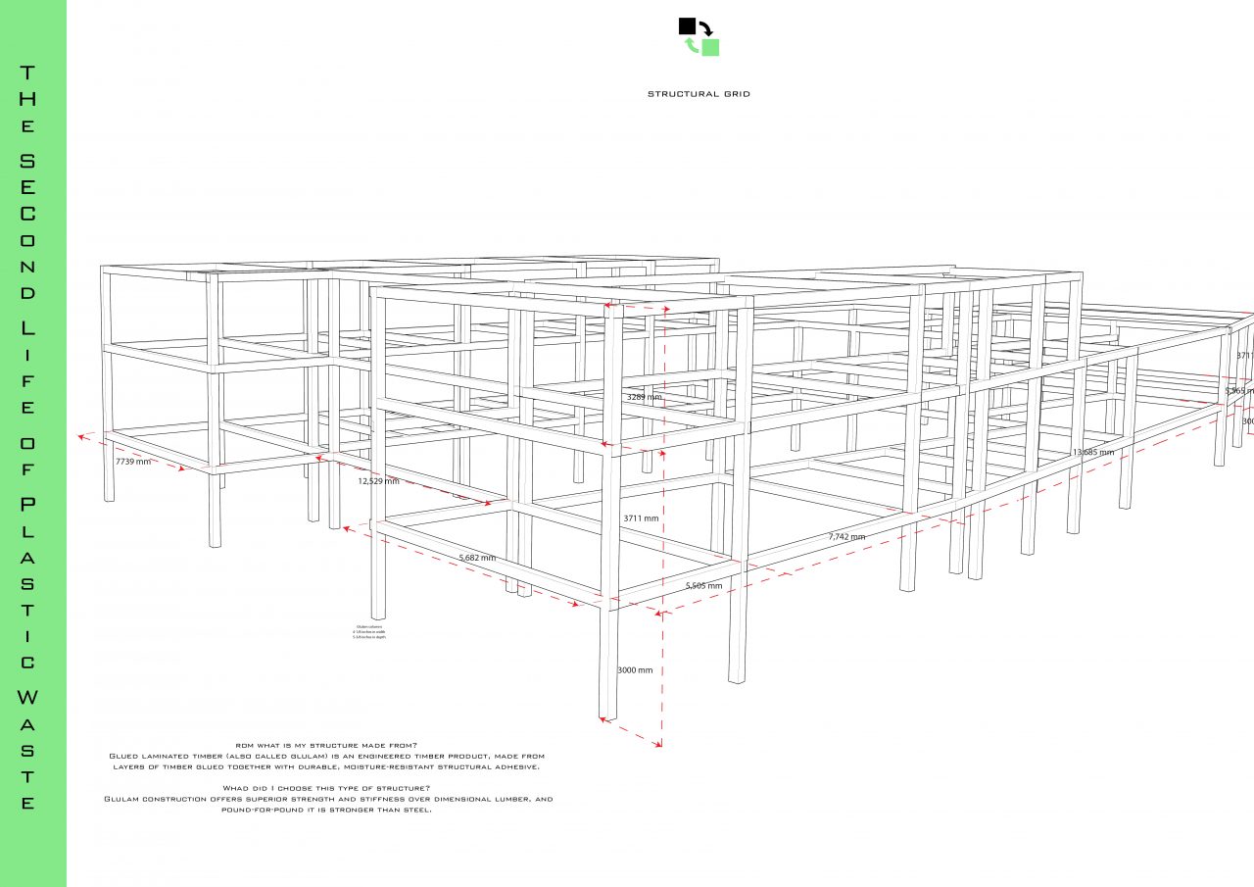
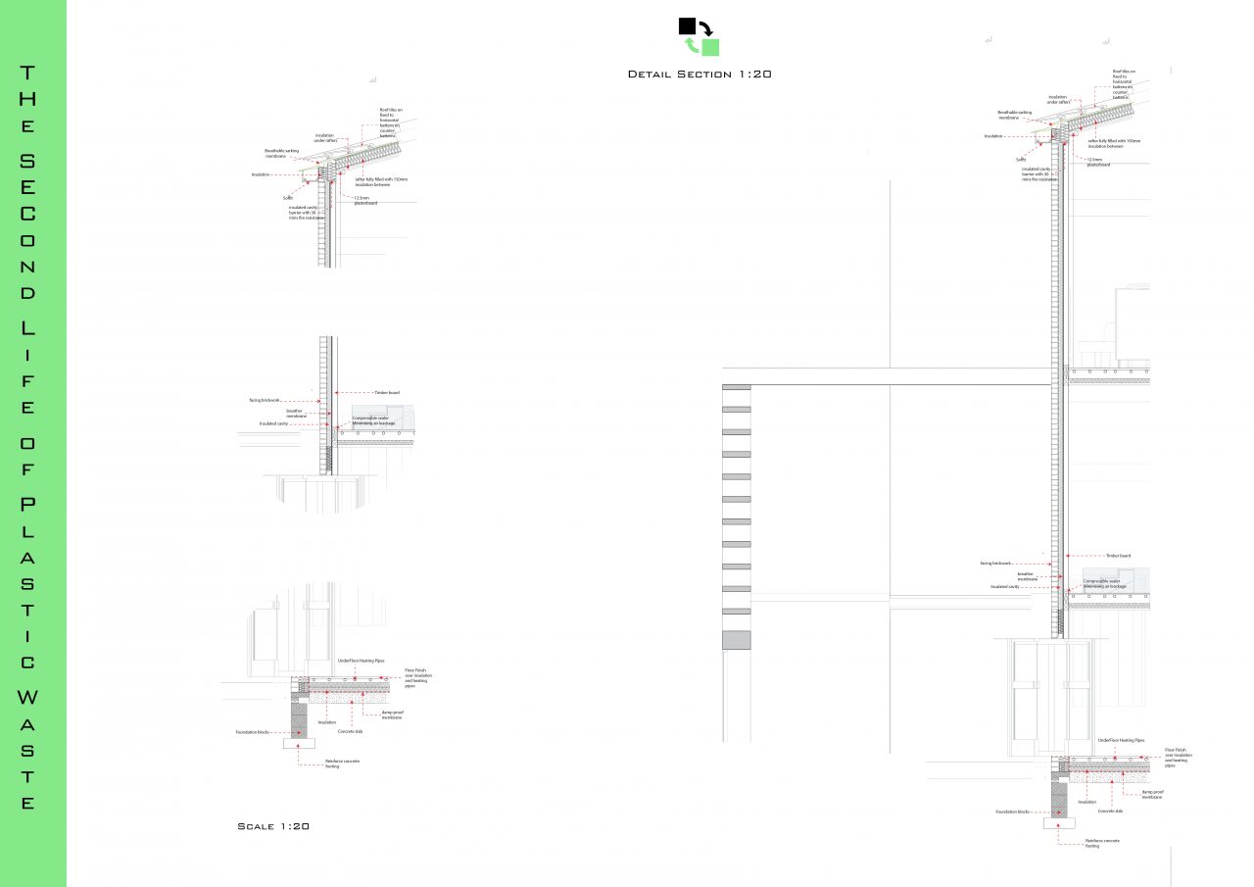
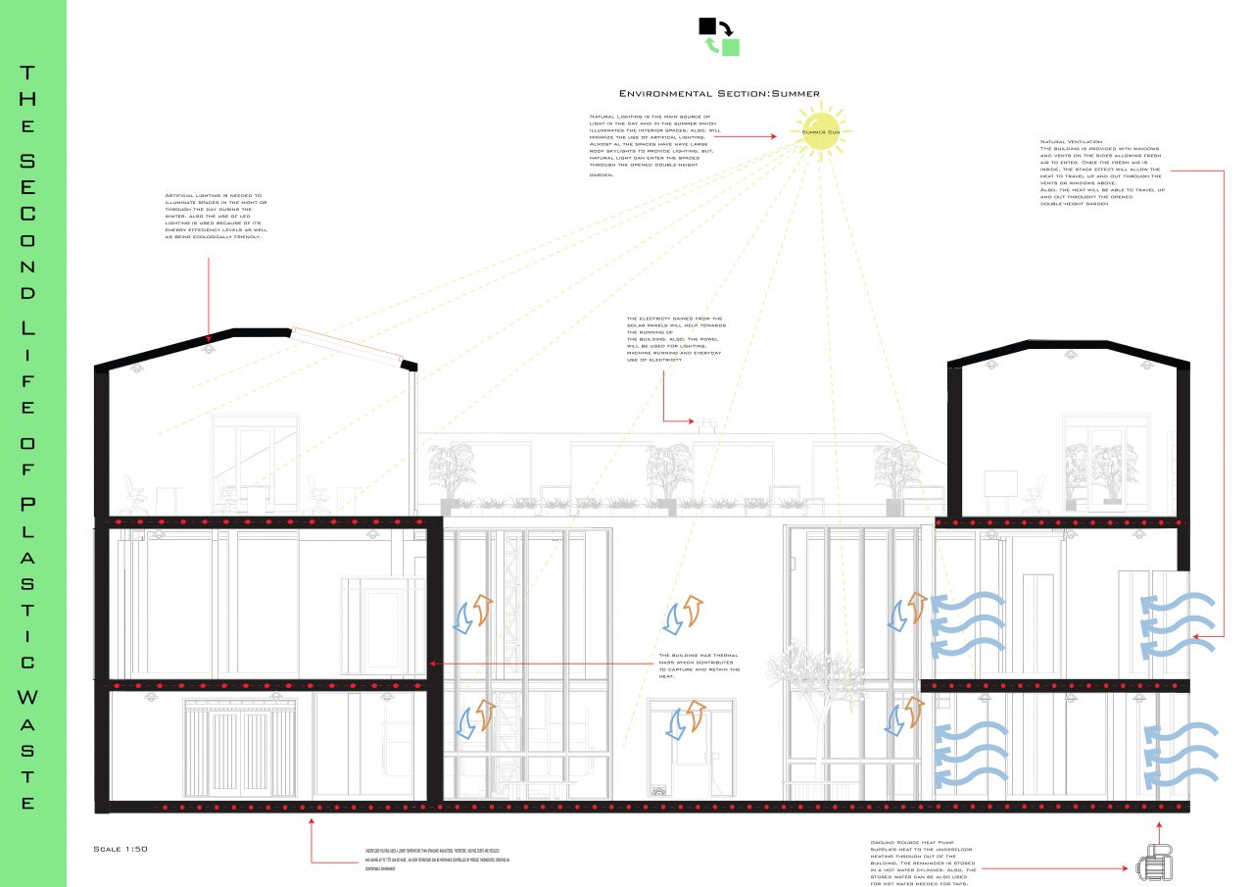
Ground Floor Plan -
First Floor Plan -
Second Floor Plan -
3D view of the Glulam Frame Structure - An axonometric 3d view of the structure
1:20 Detail Section - A Section Cut Through the Street Site Elevation
Summer Environmental Section - 2D Section cut through the front of the building showing the environmental strategy adopted to achieve sustainability

BA (Hons) Interior Architecture and Design

BA (Hons) Landscape Architecture

BA (Hons) Architecture
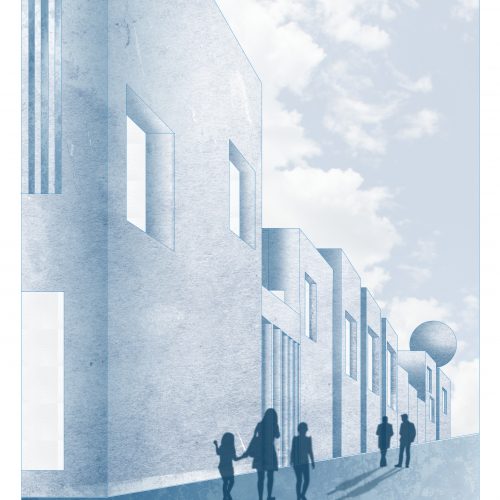
BA (Hons) Architecture
