
Foo YongJun,Ivan
BA (Hons) Interior Architecture & Design Malaysia
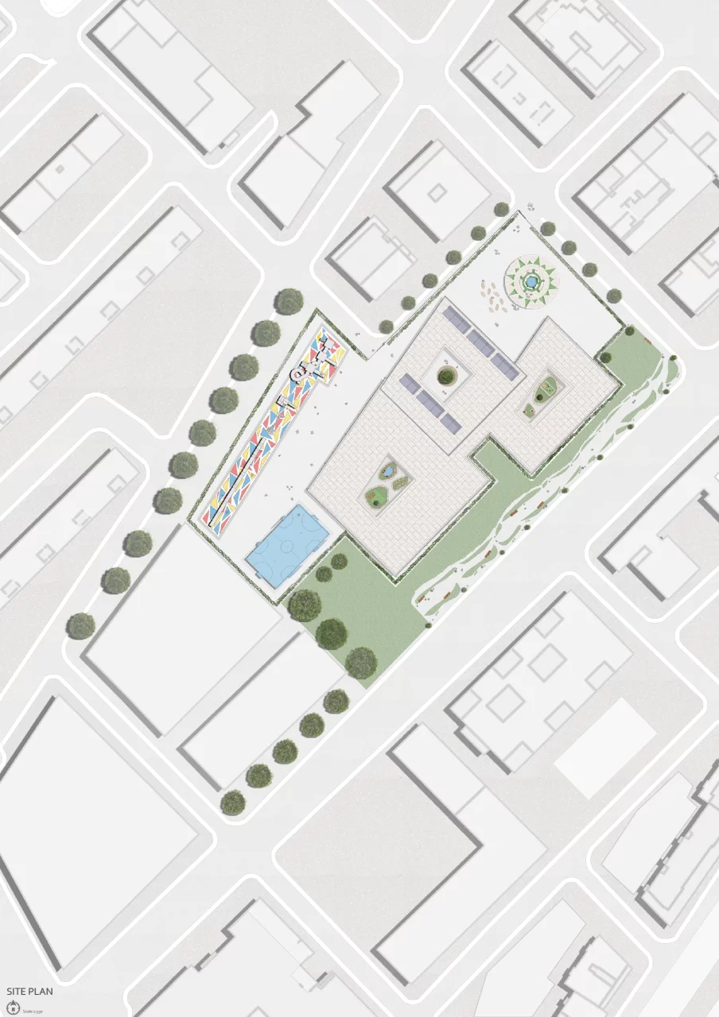
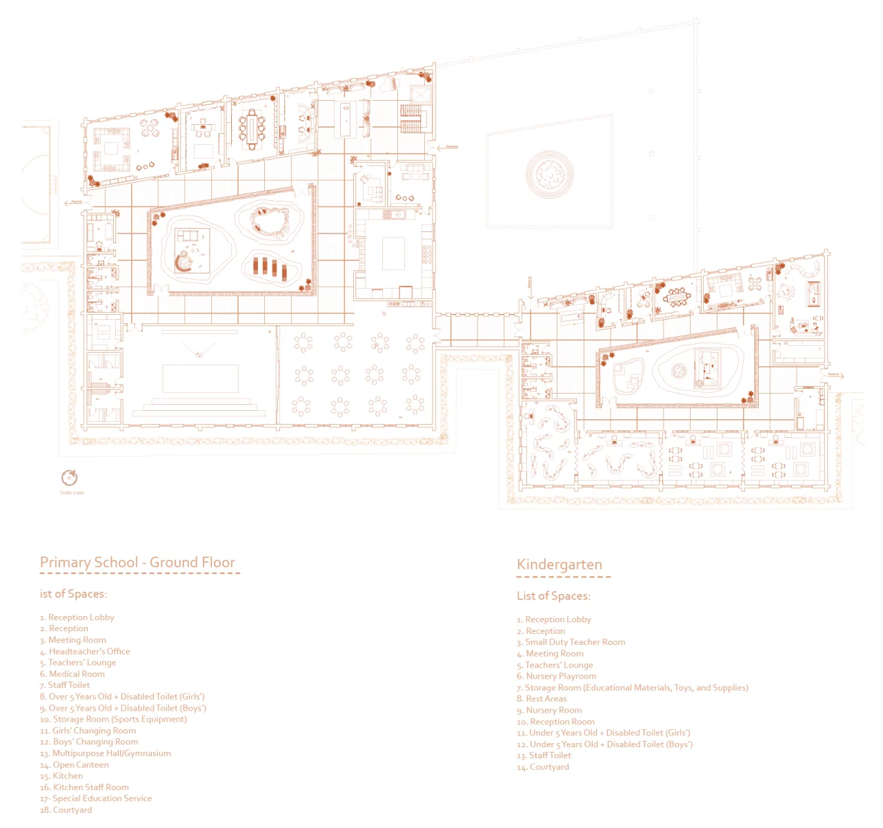
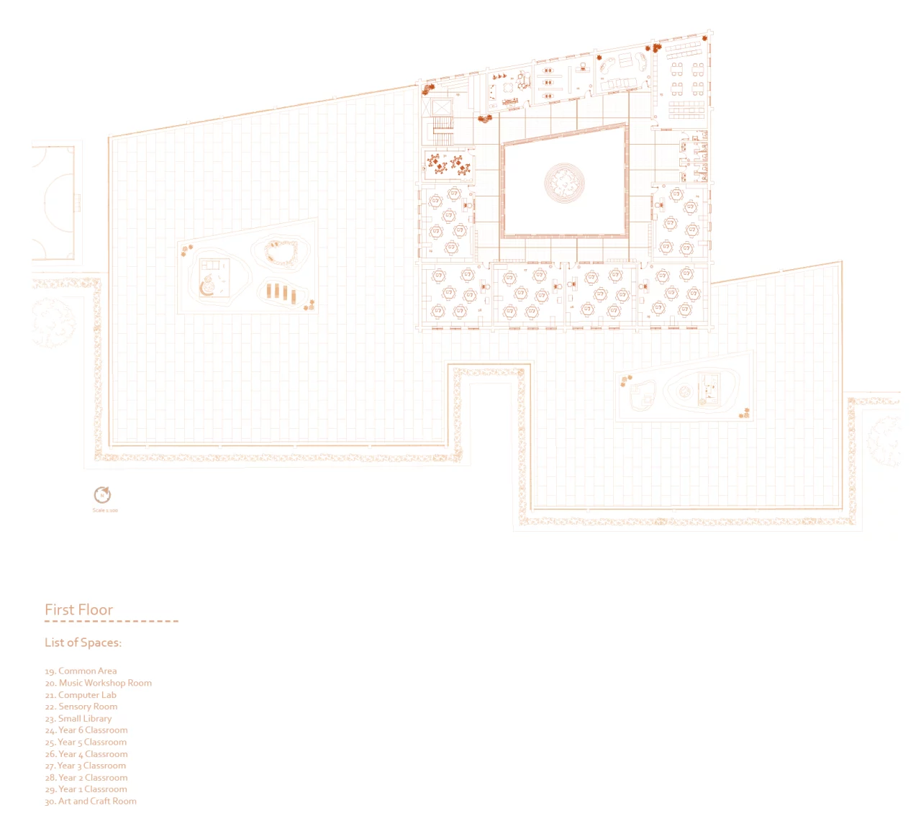
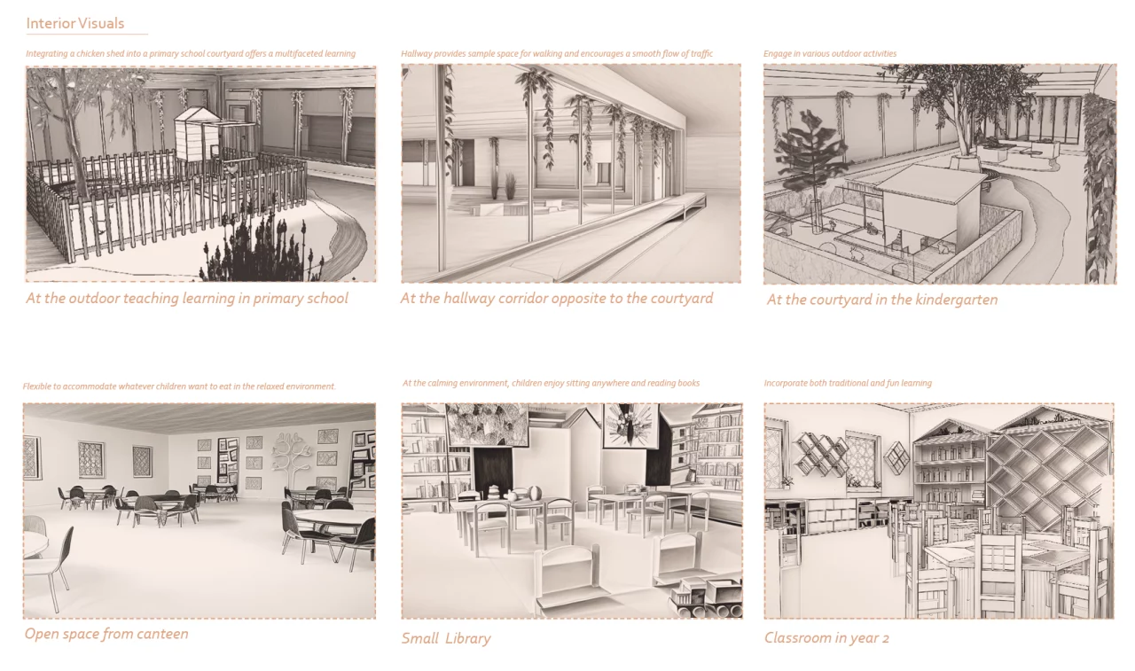
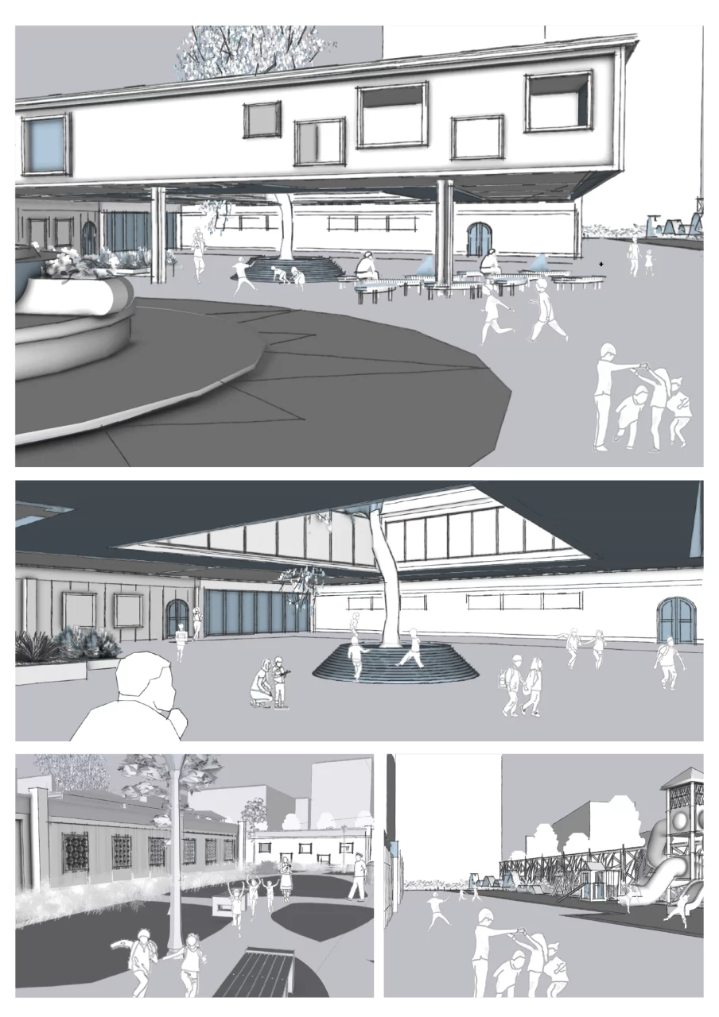
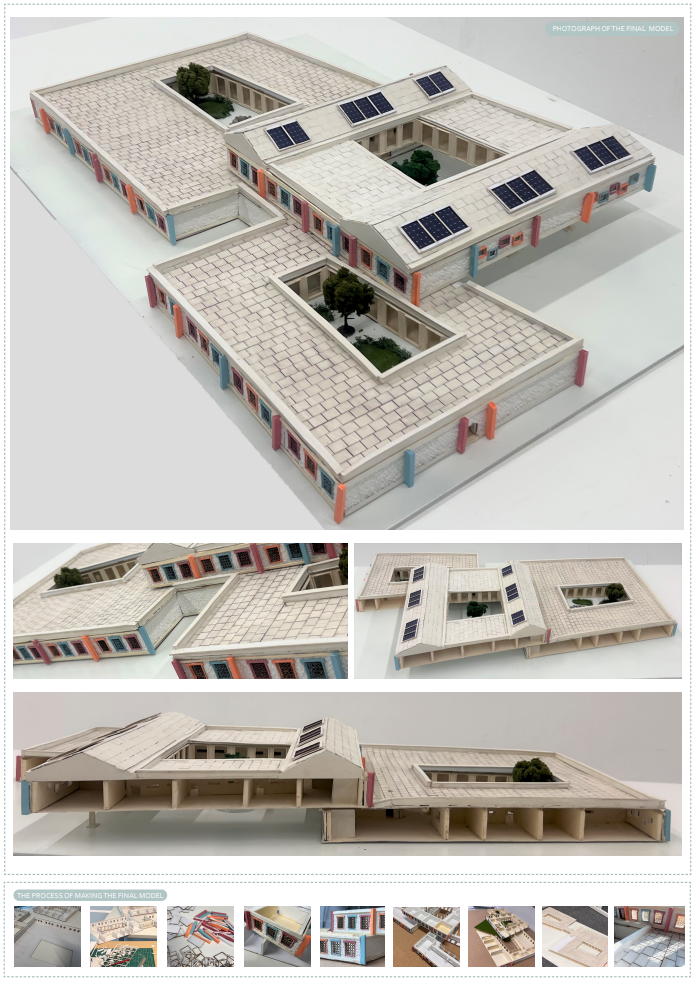
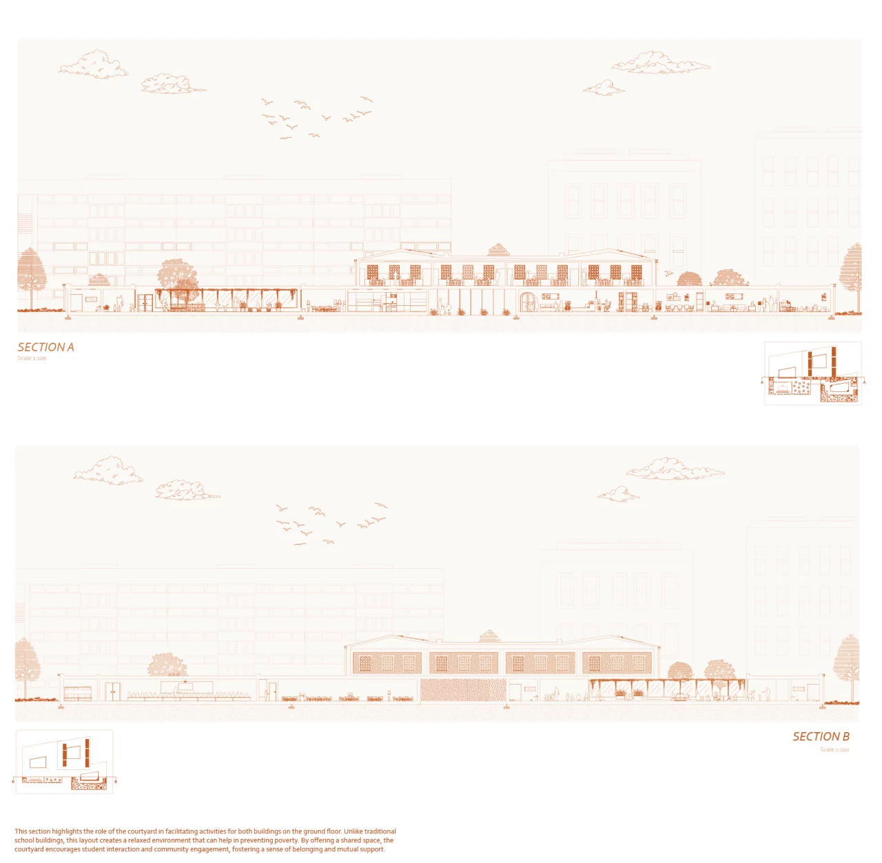
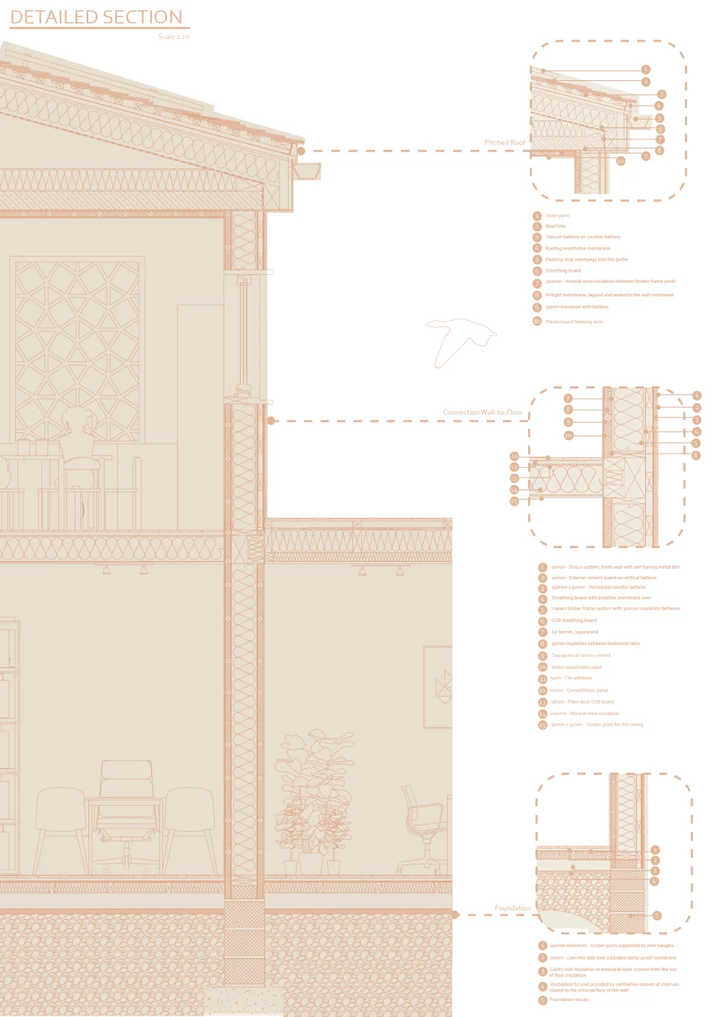

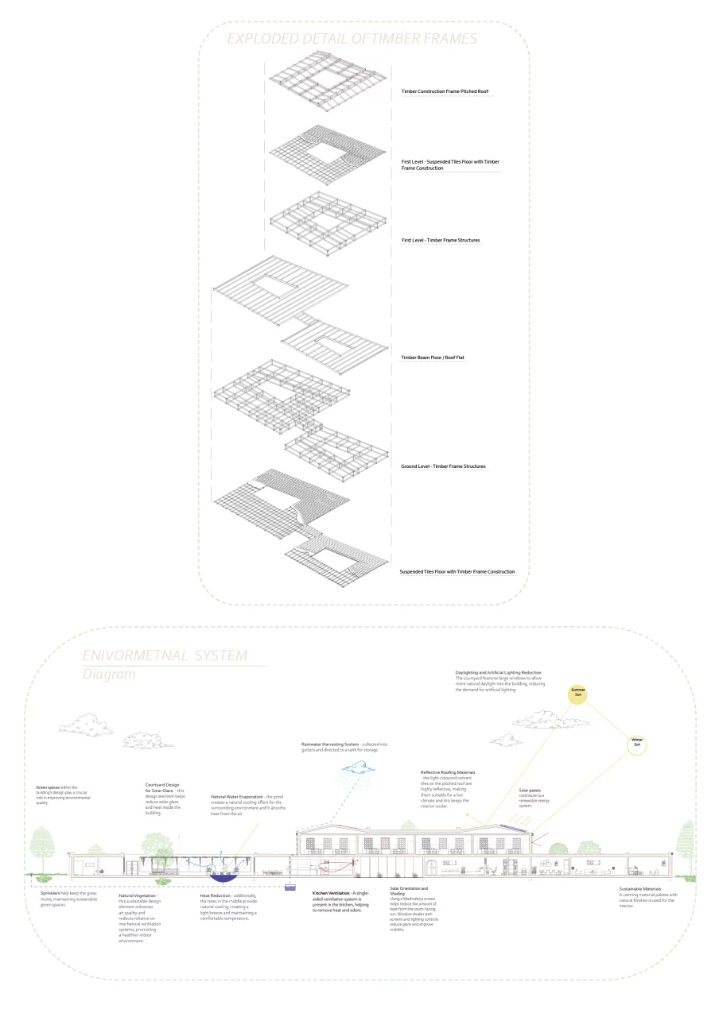
La Mina’s Hope - Overview of the site plan with context
Ground Floor Plan - Showing the spaces where various activities take place
First Floor Plan - Detailed layout of the first floor, highlighting key areas
Interior Visuals - Views showcasing interior design concepts that support children’s flexible movements in the spaces
Exterior Visuals - Views showcasing exterior design concepts that support children’s flexible movements in the area and entrance into the building
Model Making - Process and final outcome of physical model
Sections - Cross-sectional views illustrating spatial relationships and structure
Technical Details - In-depth technical drawings and specifications
Elevations - Views of the building's facades
Exploded Structure Diagram and Environmental Strategy - Analysis of structural systems and environmental sustainability strategies.

BA (Hons) Interior Architecture & Design Malaysia
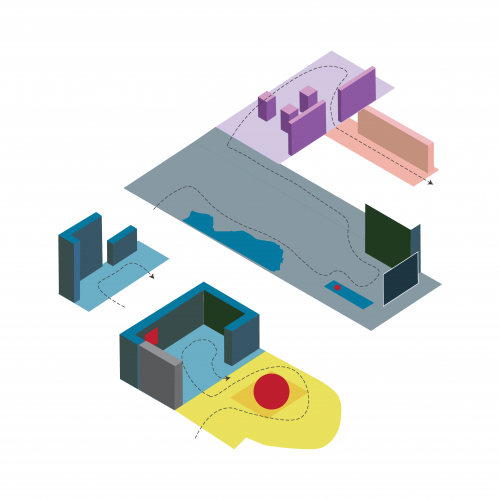
MA Design Management
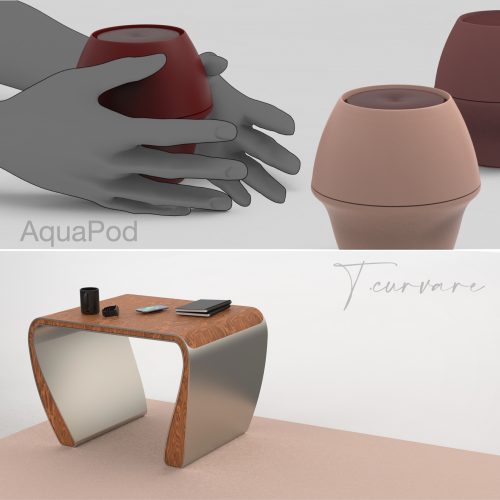
BA (Hons) Product and Furniture Design
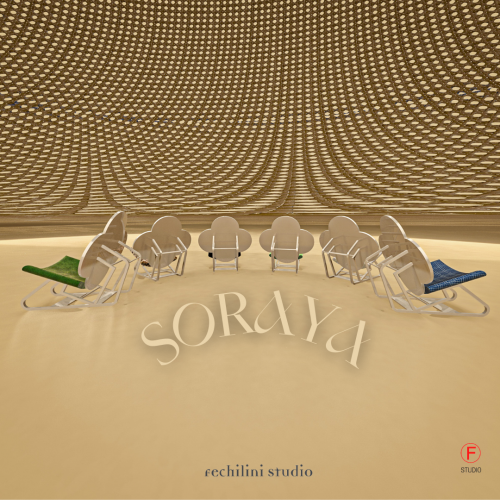
BA (Hons) Product and Furniture Design
