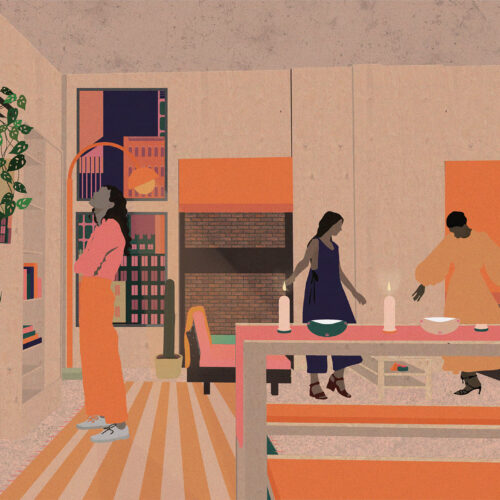
Class of 2022
Ella Merritt
BA (Hons) Interior Architecture and Design
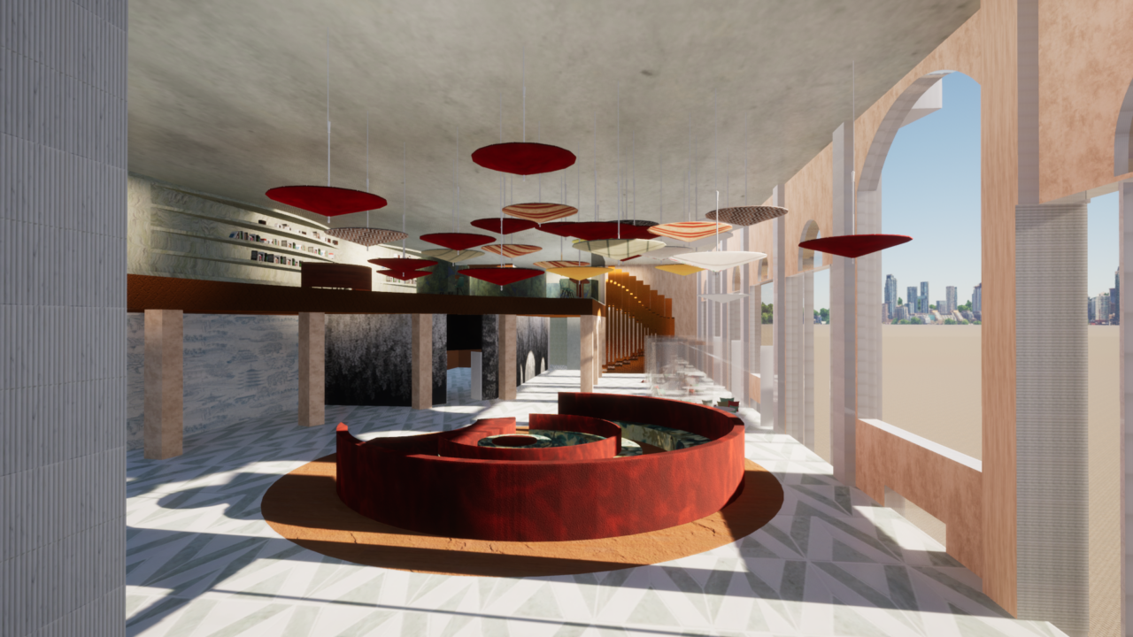
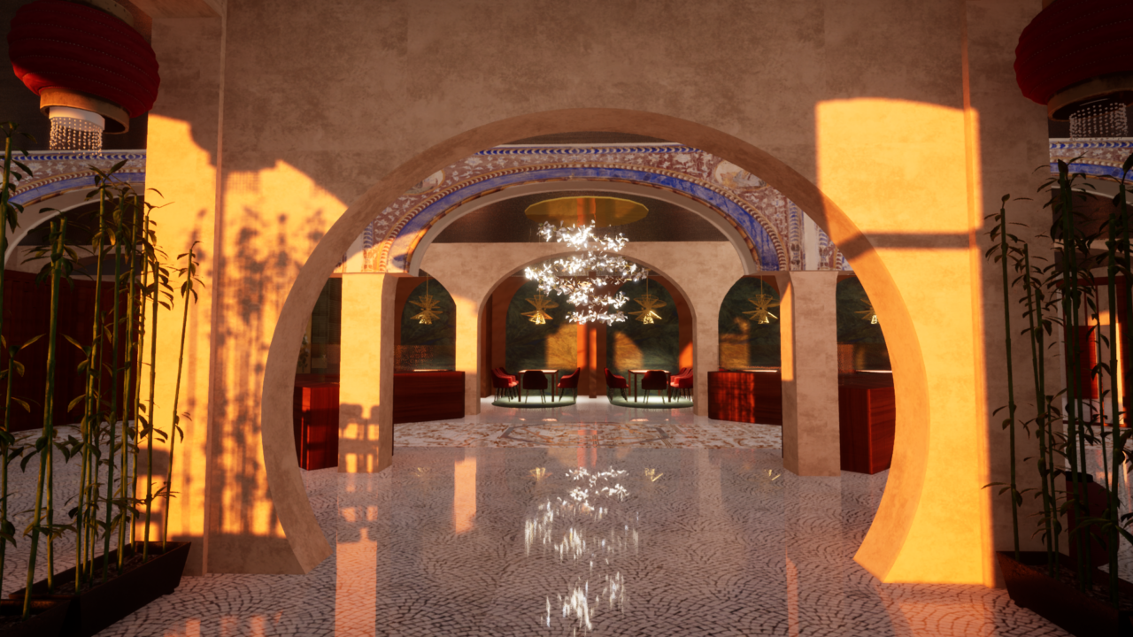
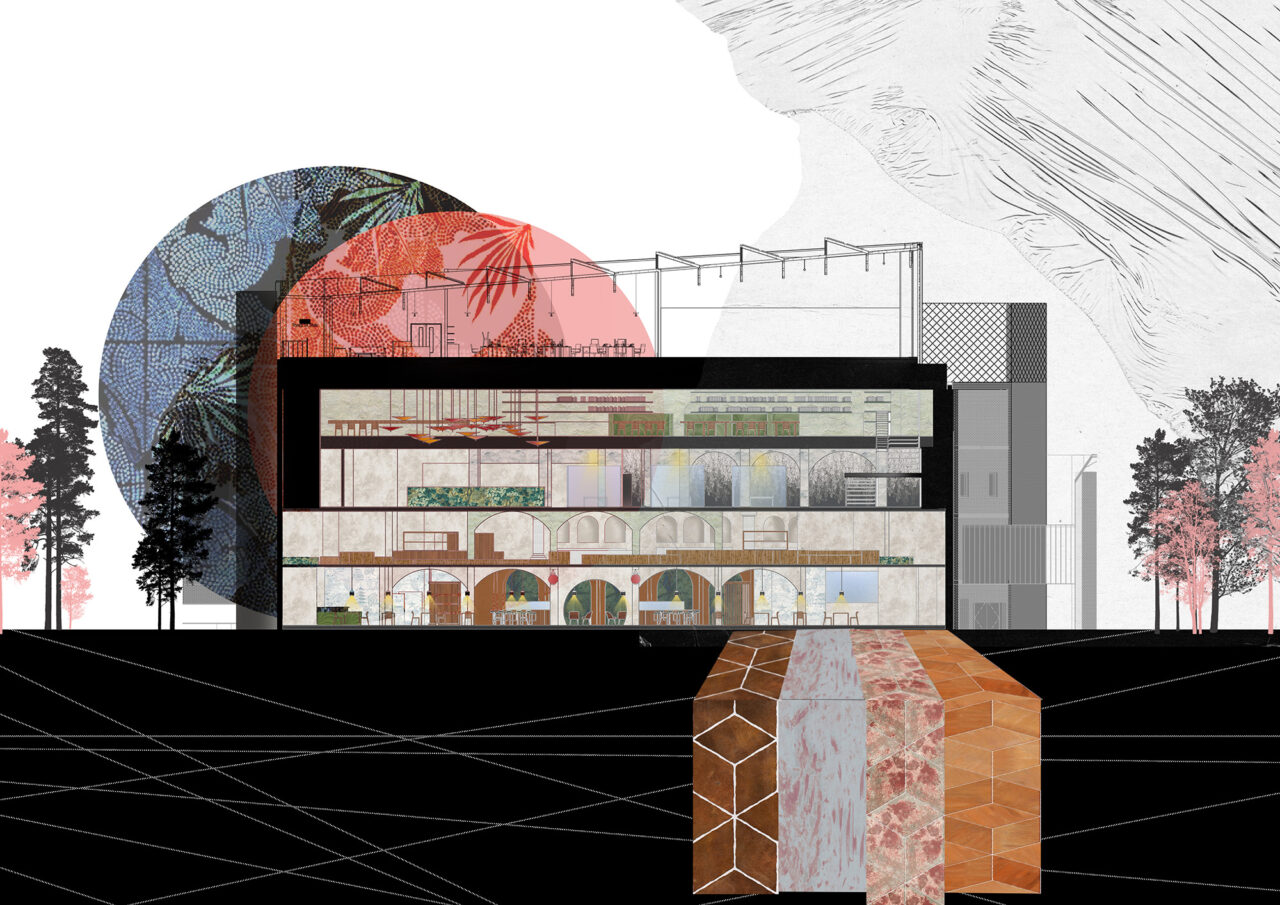
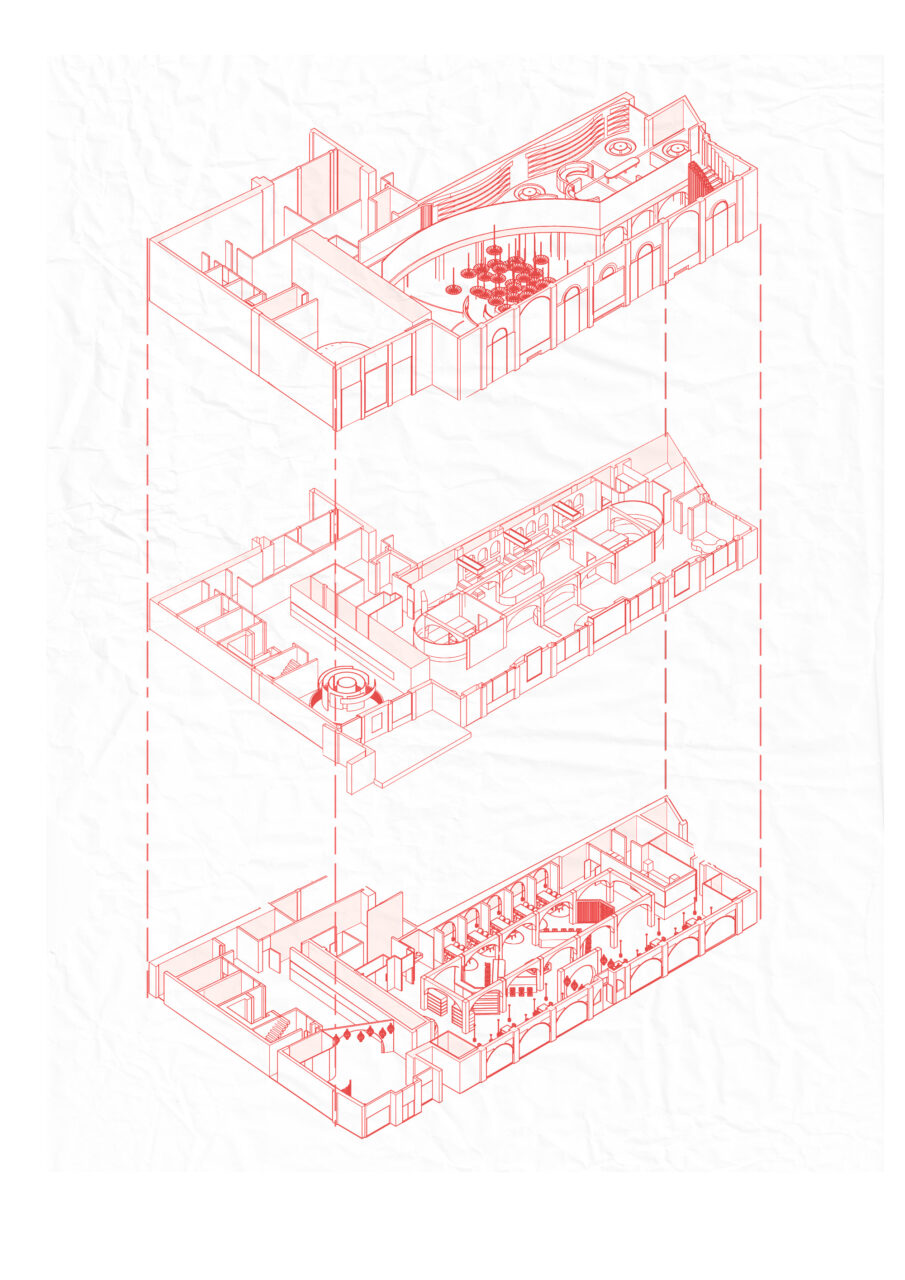
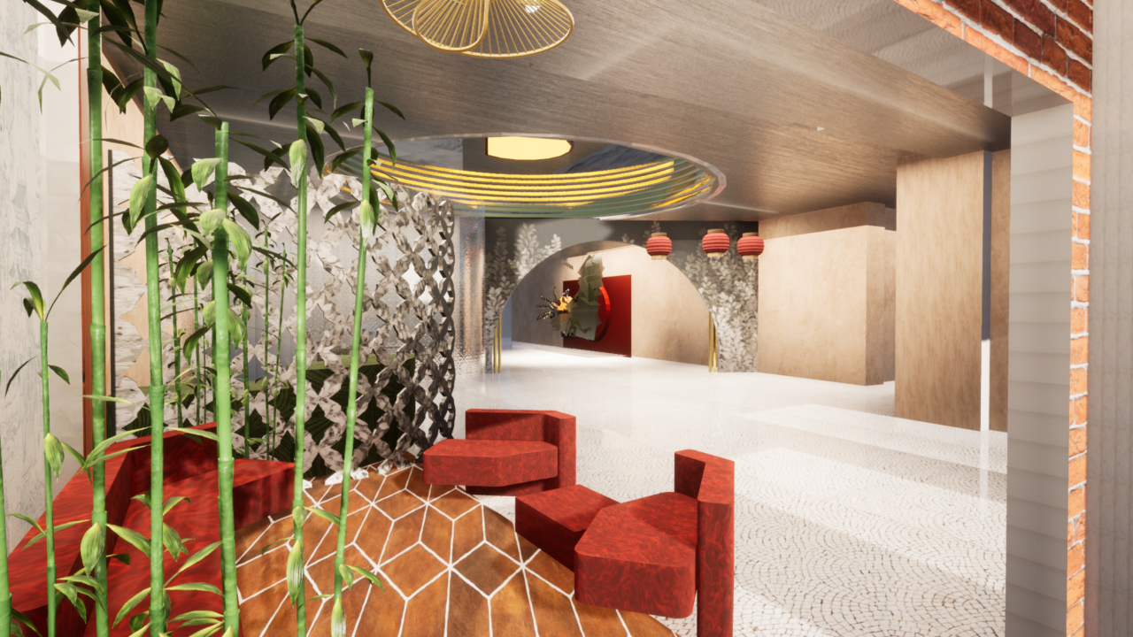
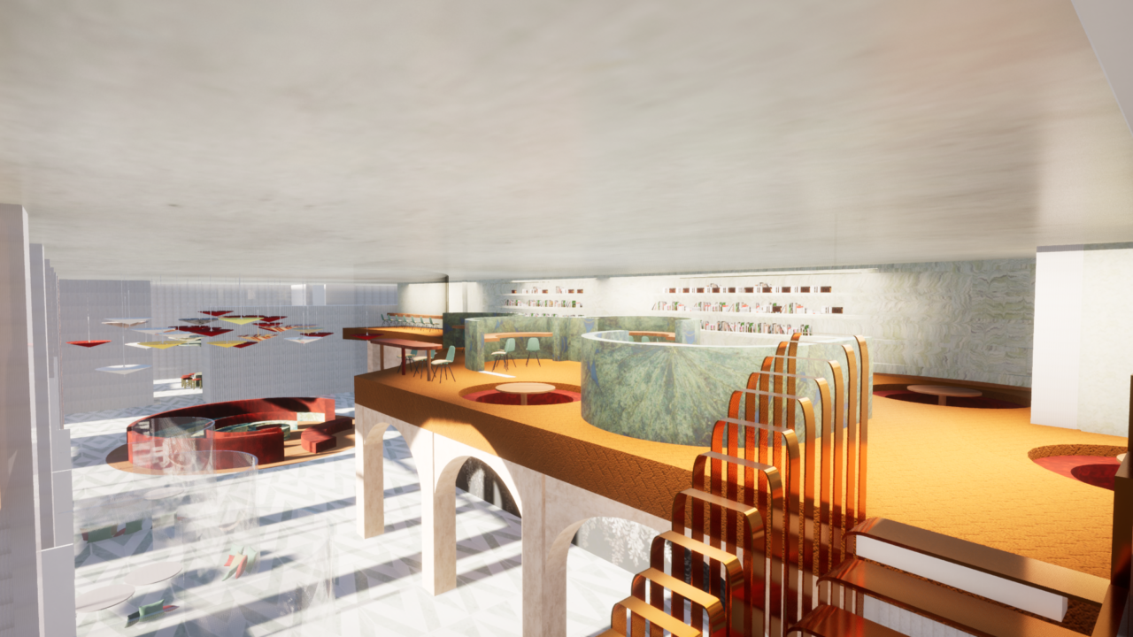
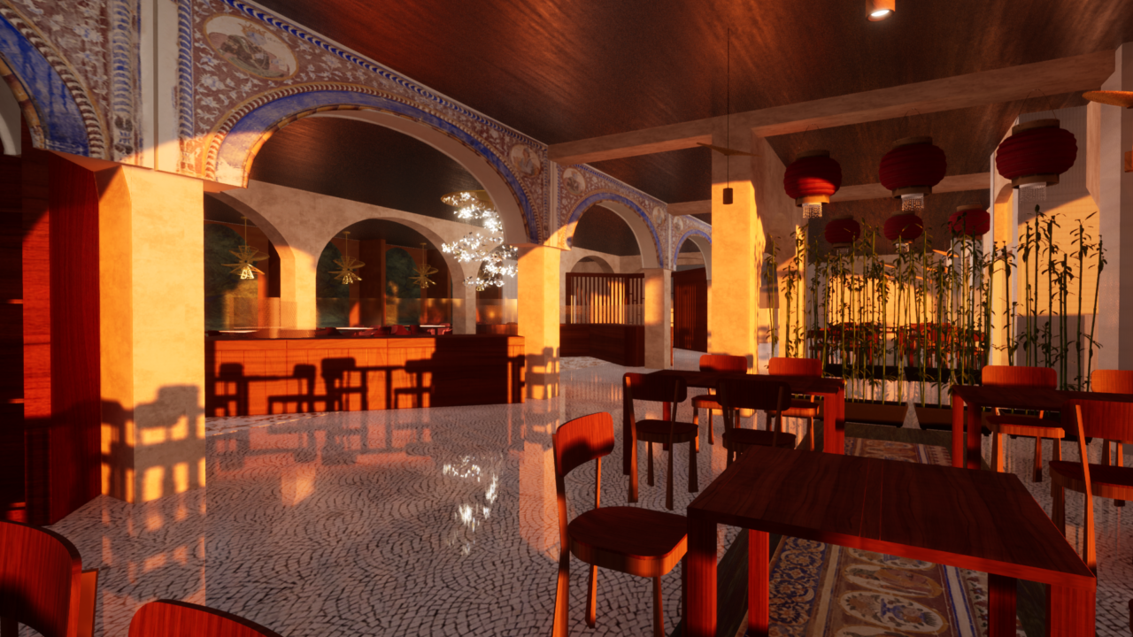

Social Hub - a social seating area for multi cultural students to interact and connect
Restaurant Entrance - A CenterPoint showcasing the column work and the open kitchen that spreads from the focal point
Rendered Section -
Axonometric Diagram - An exploded three floored diagram showcasing each of the functions within the design ranging from : Restaurant, Retail and a Social Hub.
Reception -
Library - A Mezzanine level library with inbuilt Conversational pits.
Restaurant View -
Exploded Axonomoteric Model 1:100 -

BA (Hons) Interior Architecture and Design
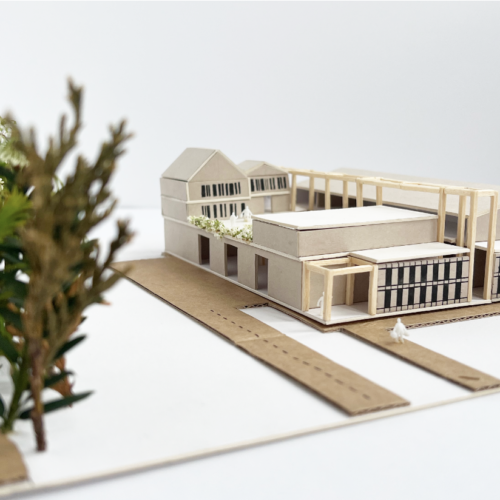
BA (Hons) Architecture
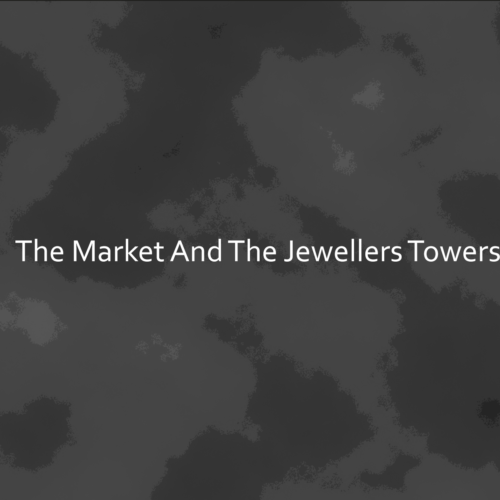
BA (Hons) Architecture
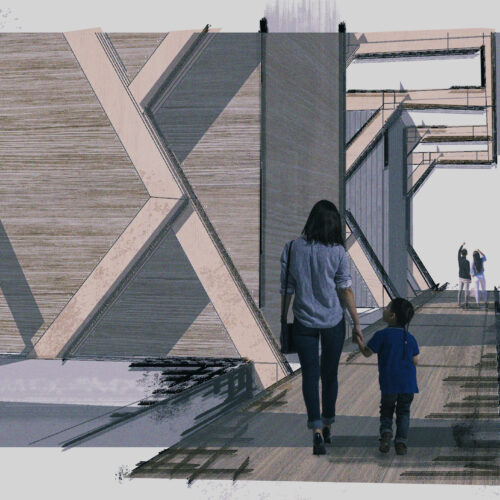
BA (Hons) Architecture
