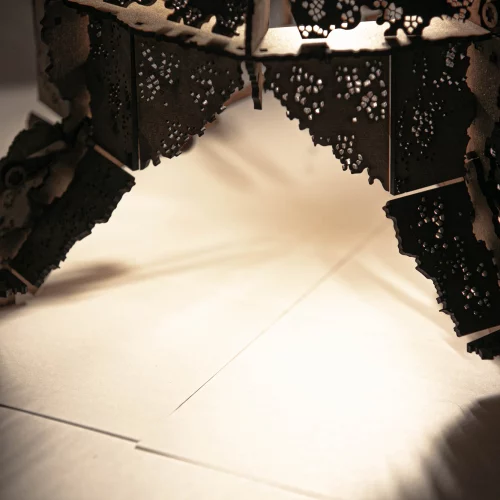
Szucheng Yao
MA Design and Visualisation
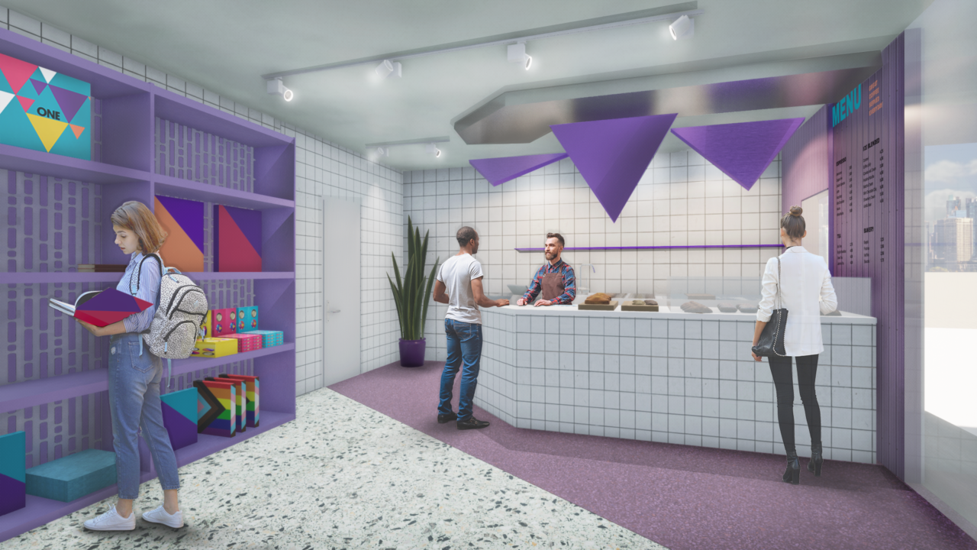
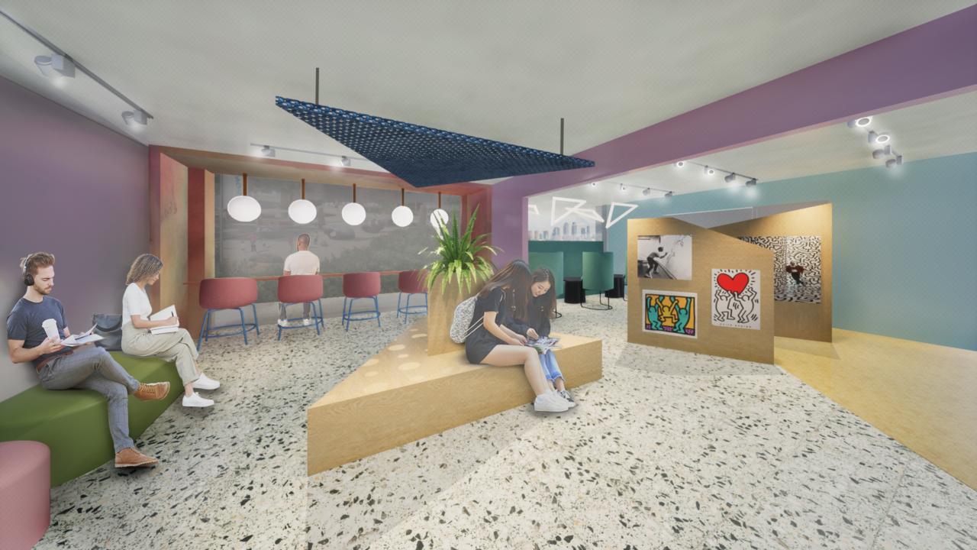
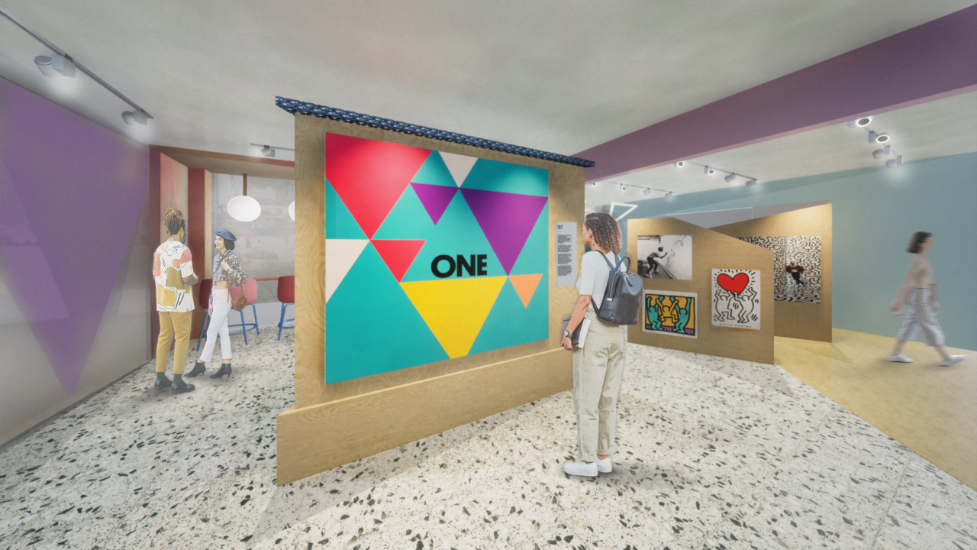
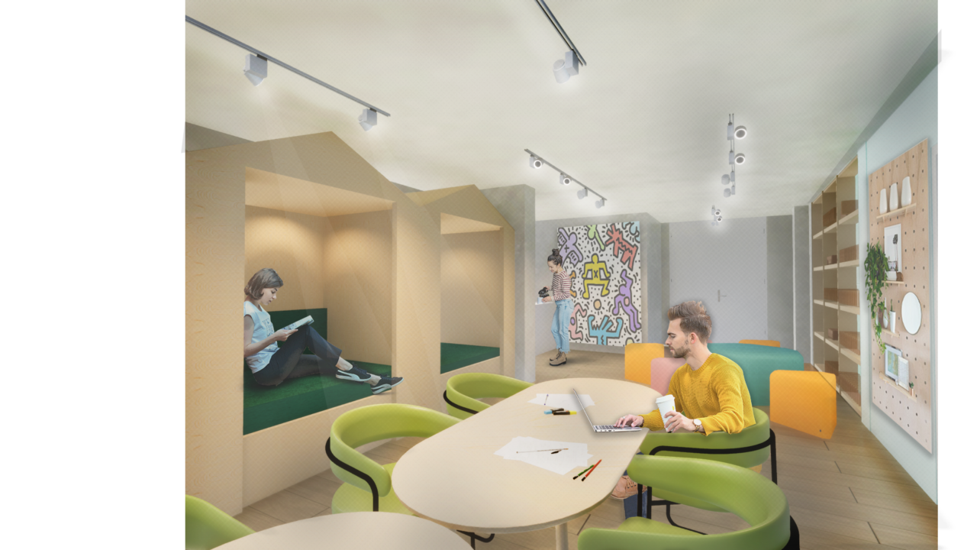
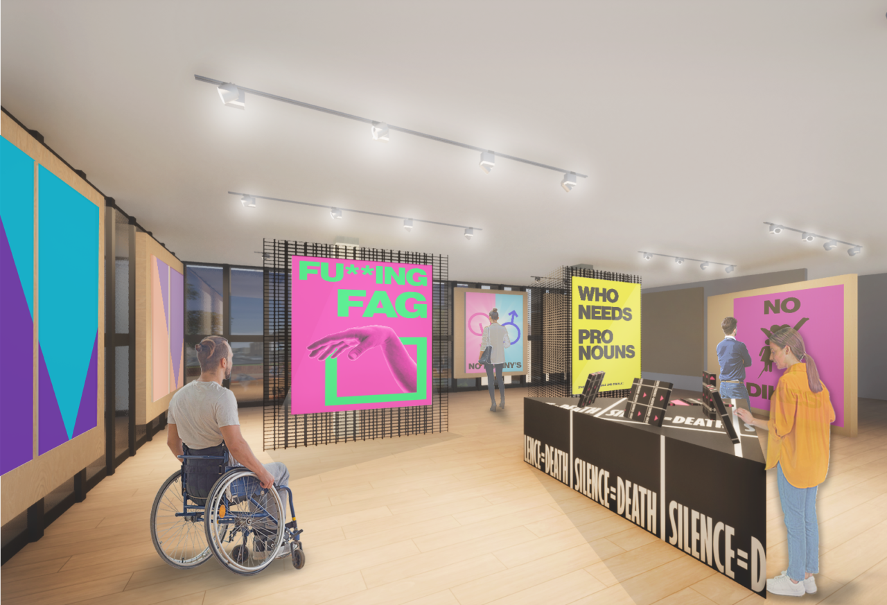
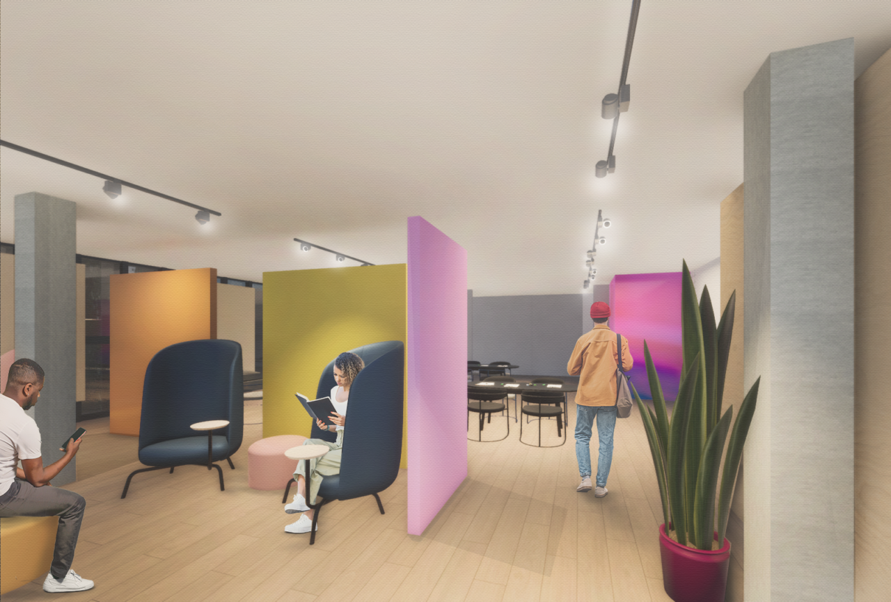
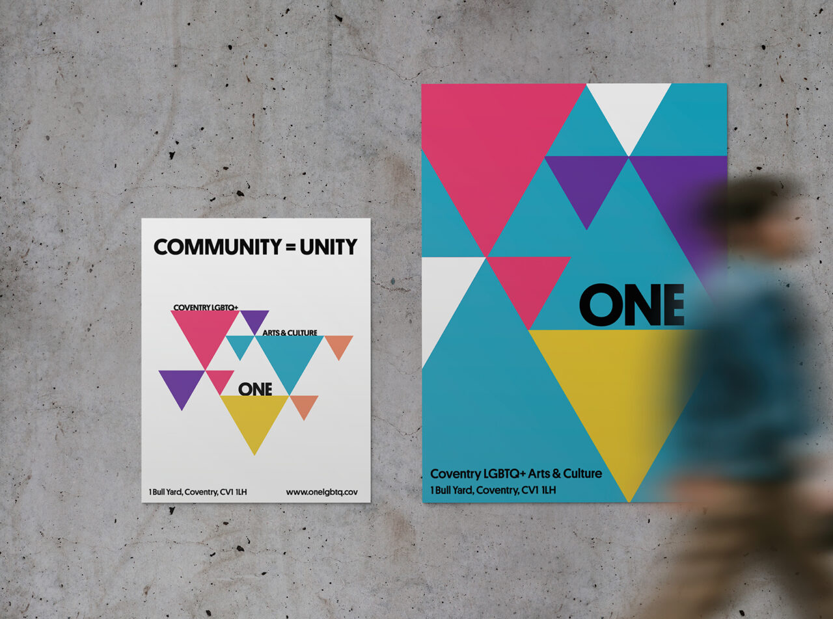

Cafe & Retail - At the entrance to the community centre, visitors are greeted by the in-house coffee and retail space.
Community Space - The ground floor community engagement space was designed to offer both a flexible and fixed purpose use interior, with the sole intention of community engagement
Exhibition Space - Flexibility for the variety of diverse events proposed to take place in the community engagement space can be seen through this visualisation
Private Community Space - This private community space is located at the rear of the building and is designed to offer a calm and homely interior environment.
First Floor Exhibition Space - The design of this flexible exhibition space aims to encompass the centre’s concept of activism once again through graphic design through triangular shaped furniture.
First Floor Community Space - The fabric of this interior was designed to support flexibility within its spatial arrangement
Branding - Creating a brand identity and voice for the centre was at the core of decisions for the centre’s interior space.
Coffee Hatch - External connections to the local community through the integration of a coffee hatch into the façade design

MA Design and Visualisation
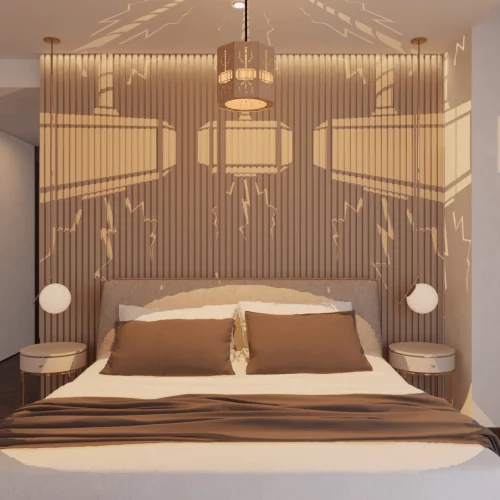
MA Design and Visualisation
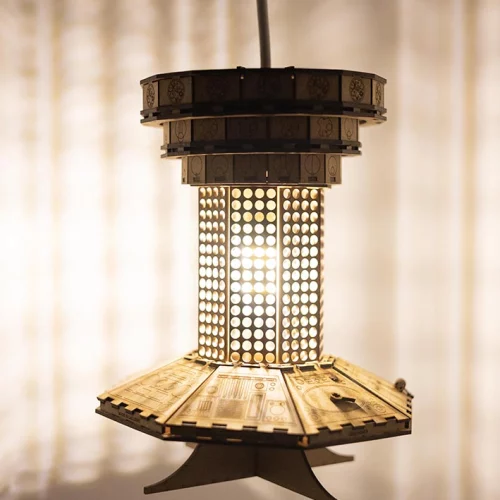
MA Design and Visualisation
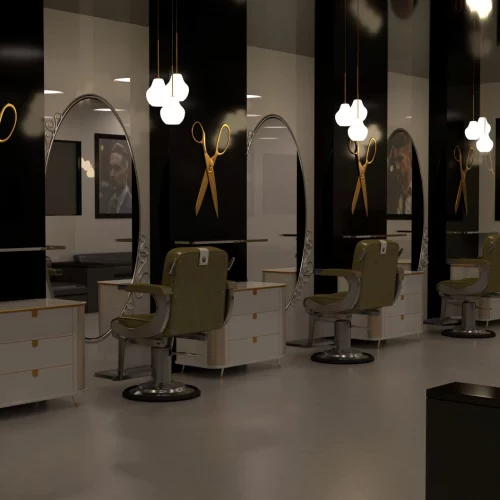
MA Design and Visualisation
