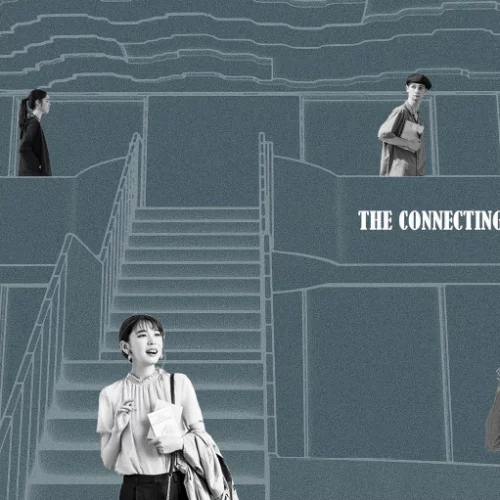
Cristina Feraru
BA (Hons) Interior Architecture and Design
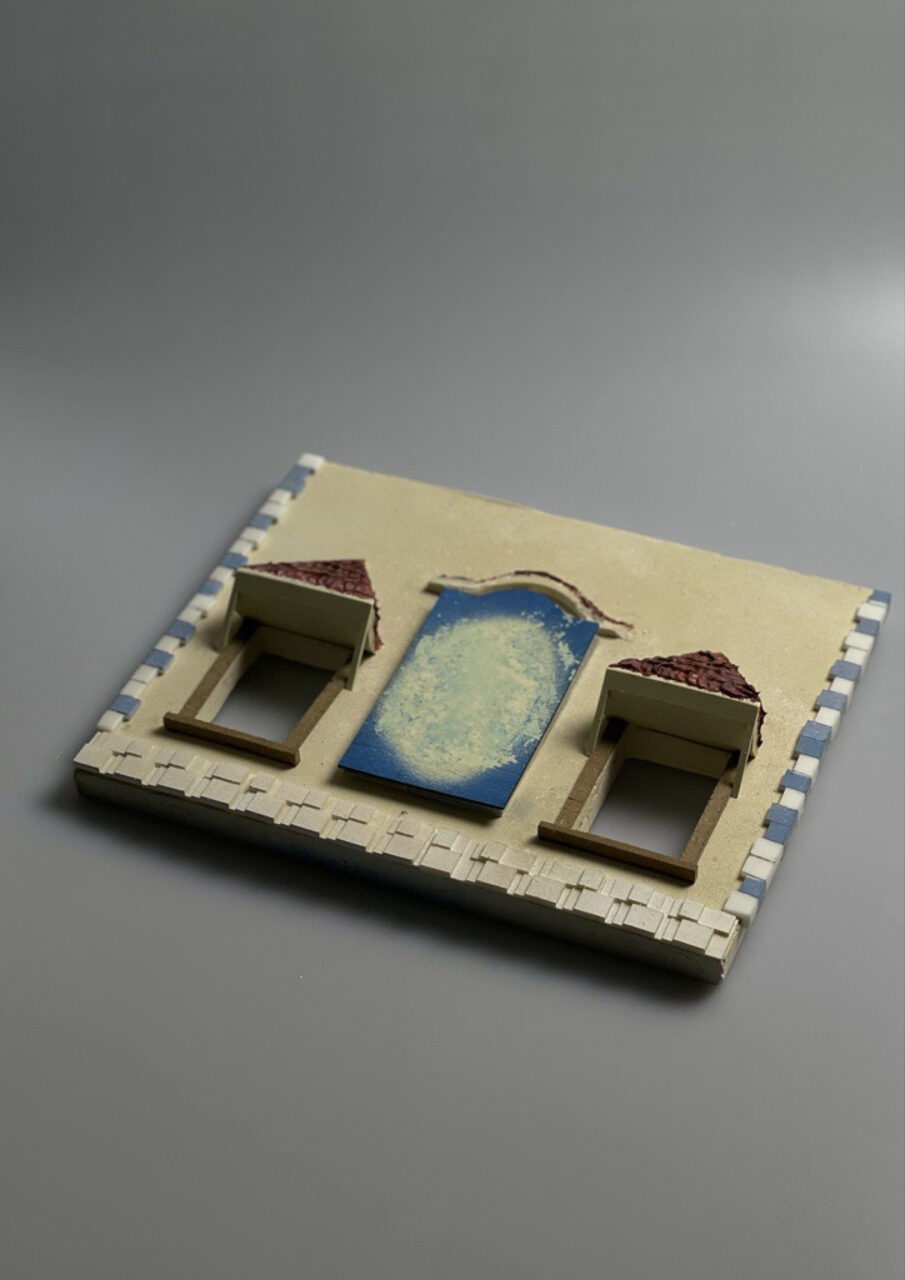
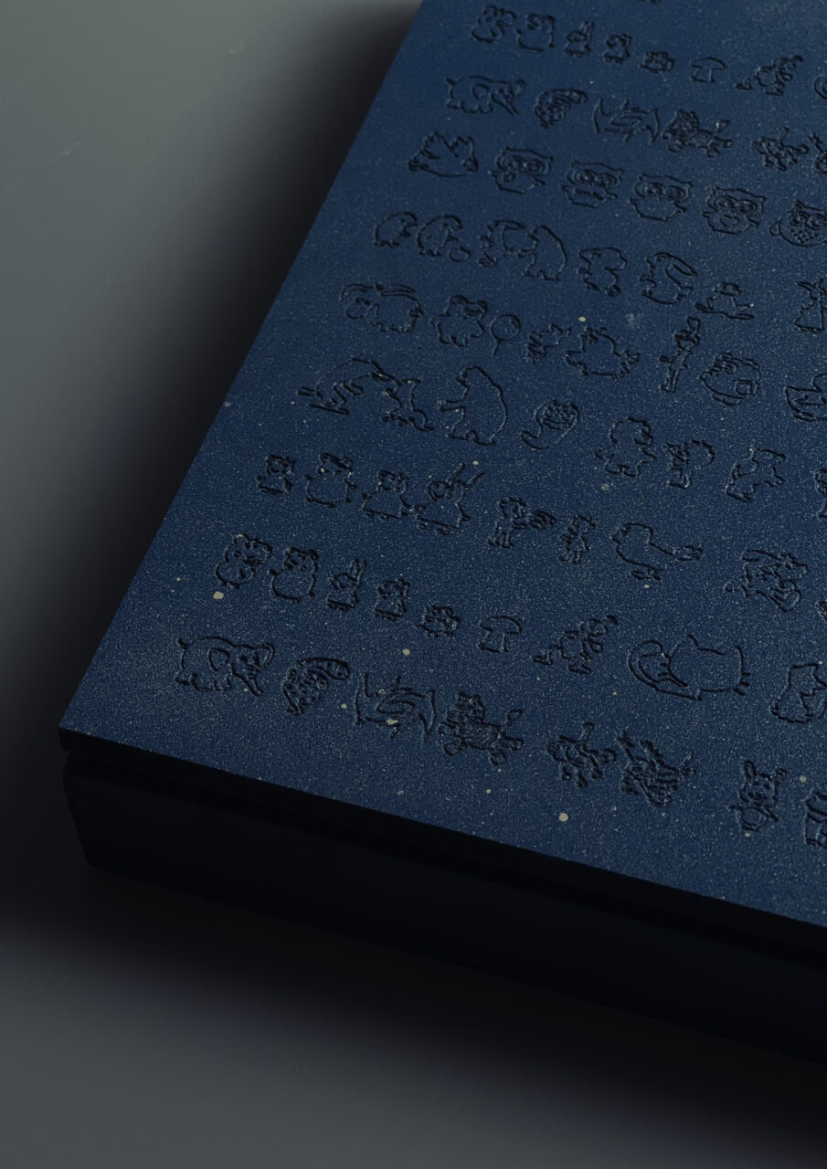
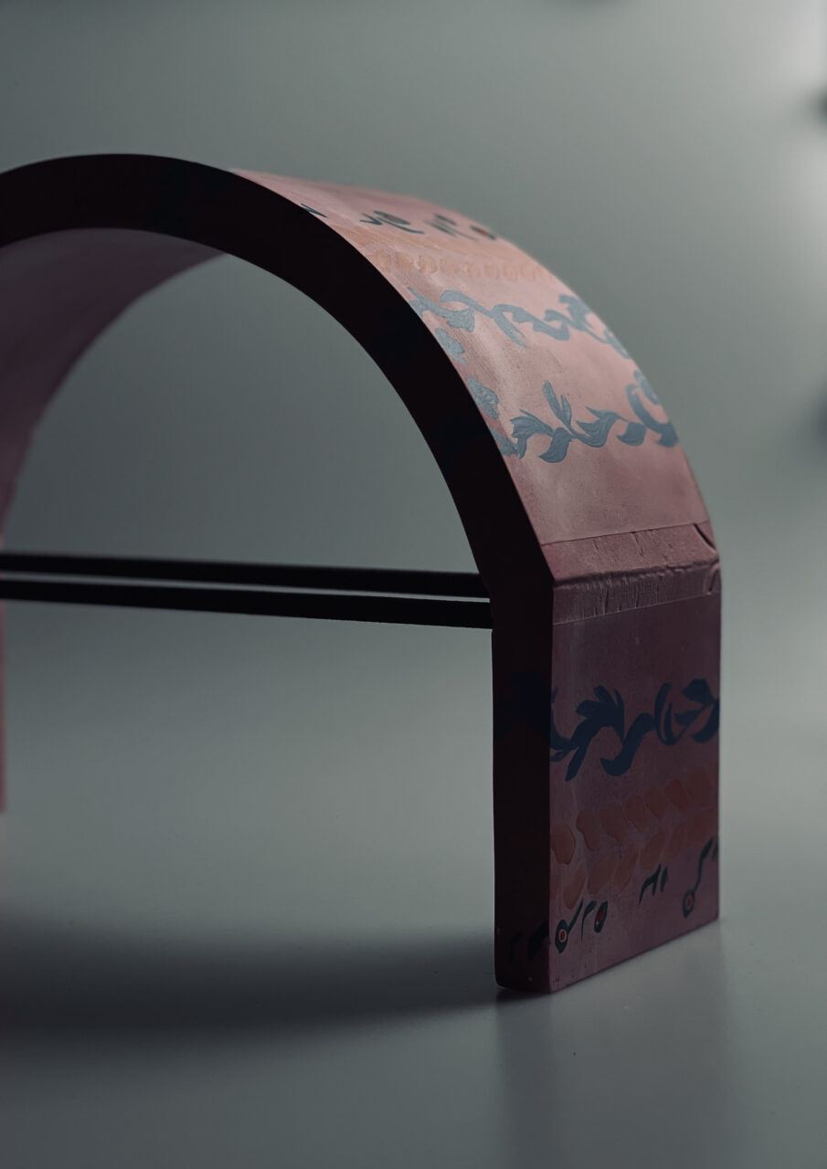
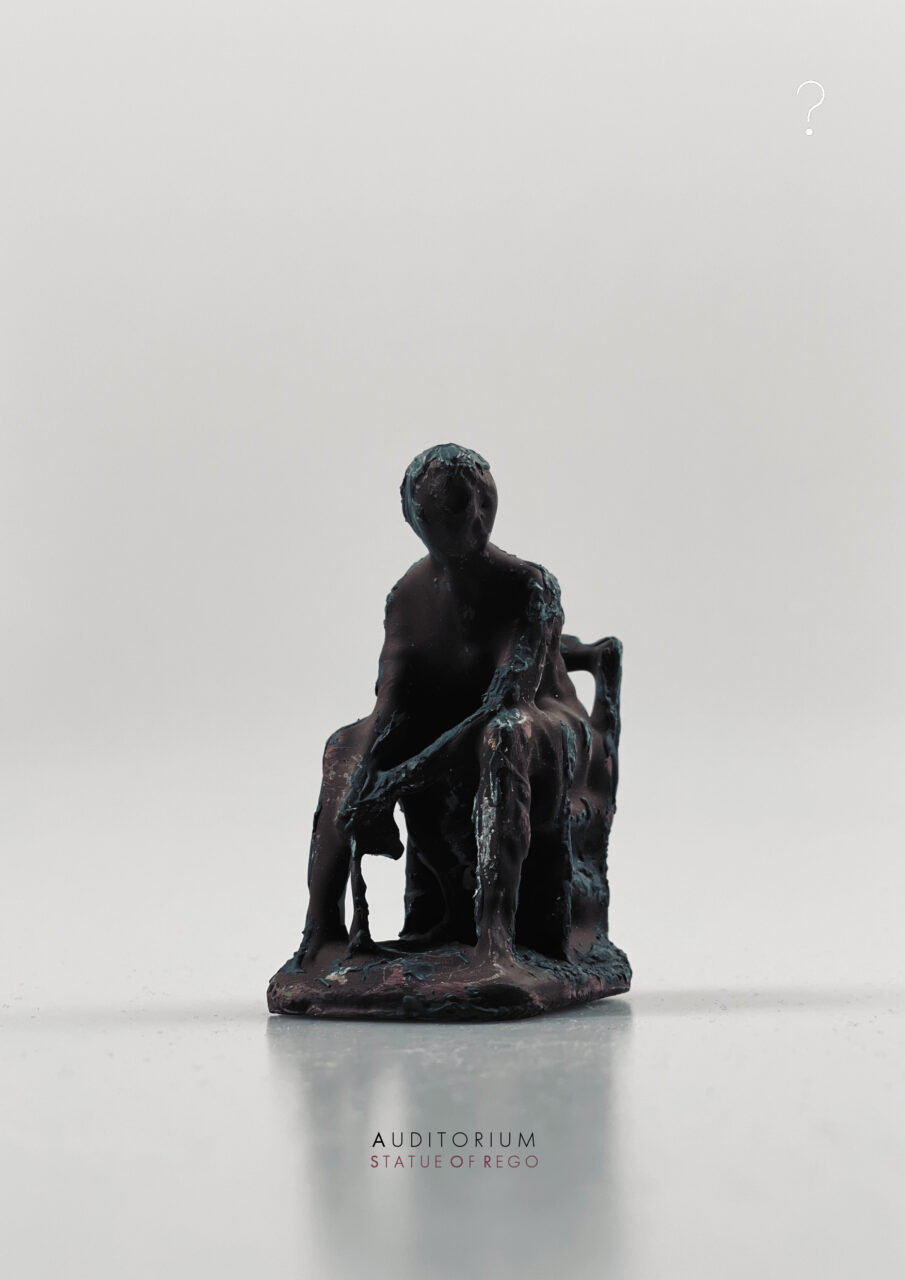
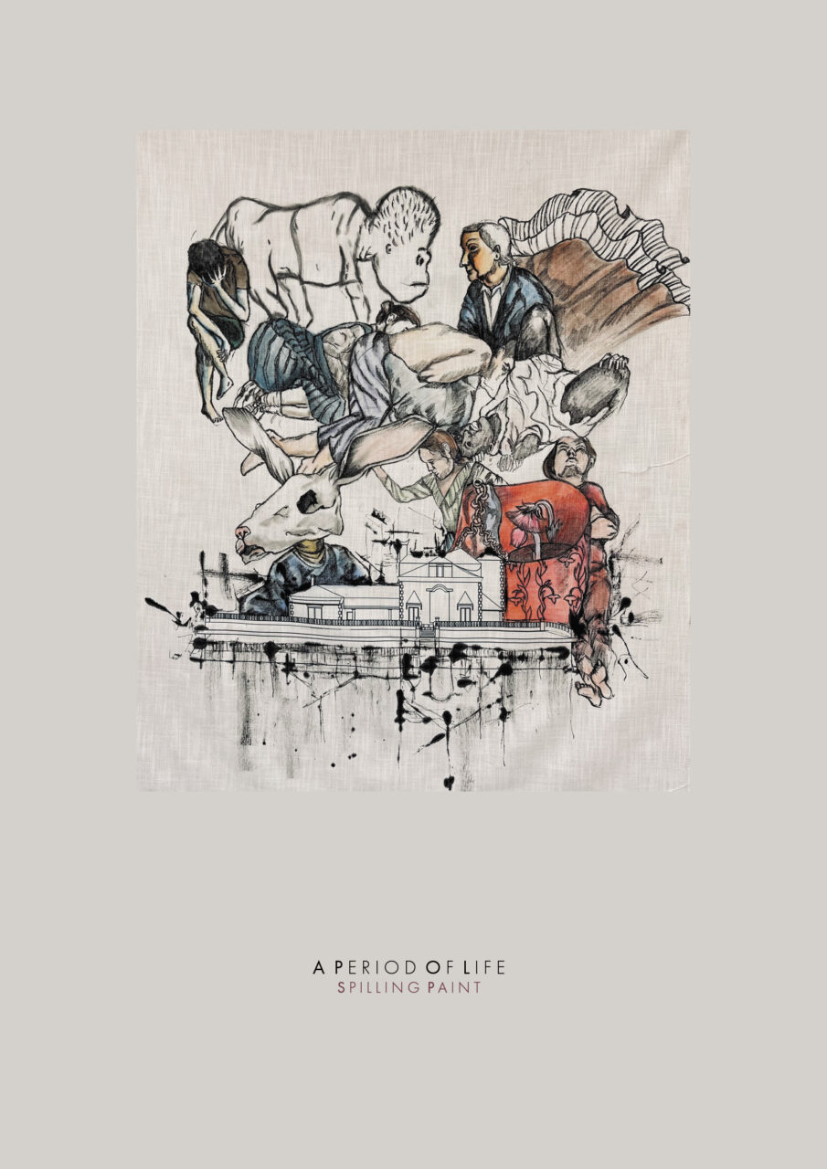
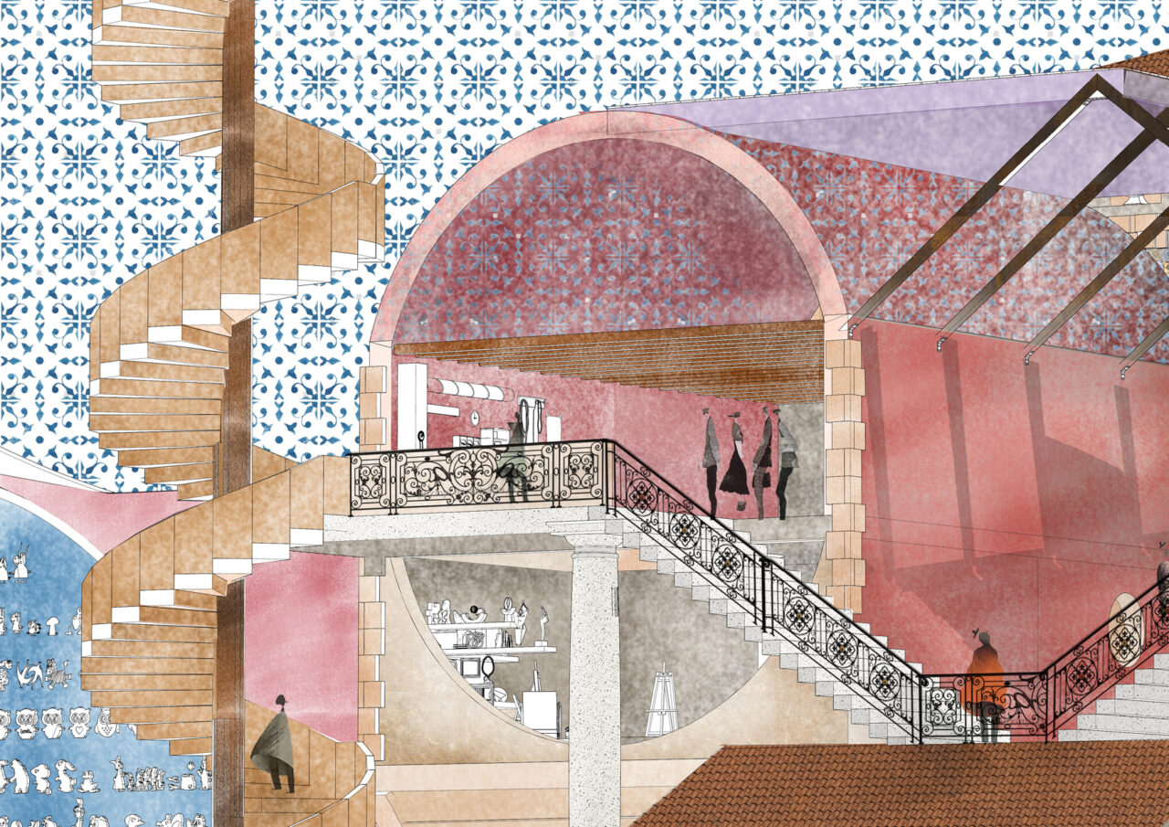
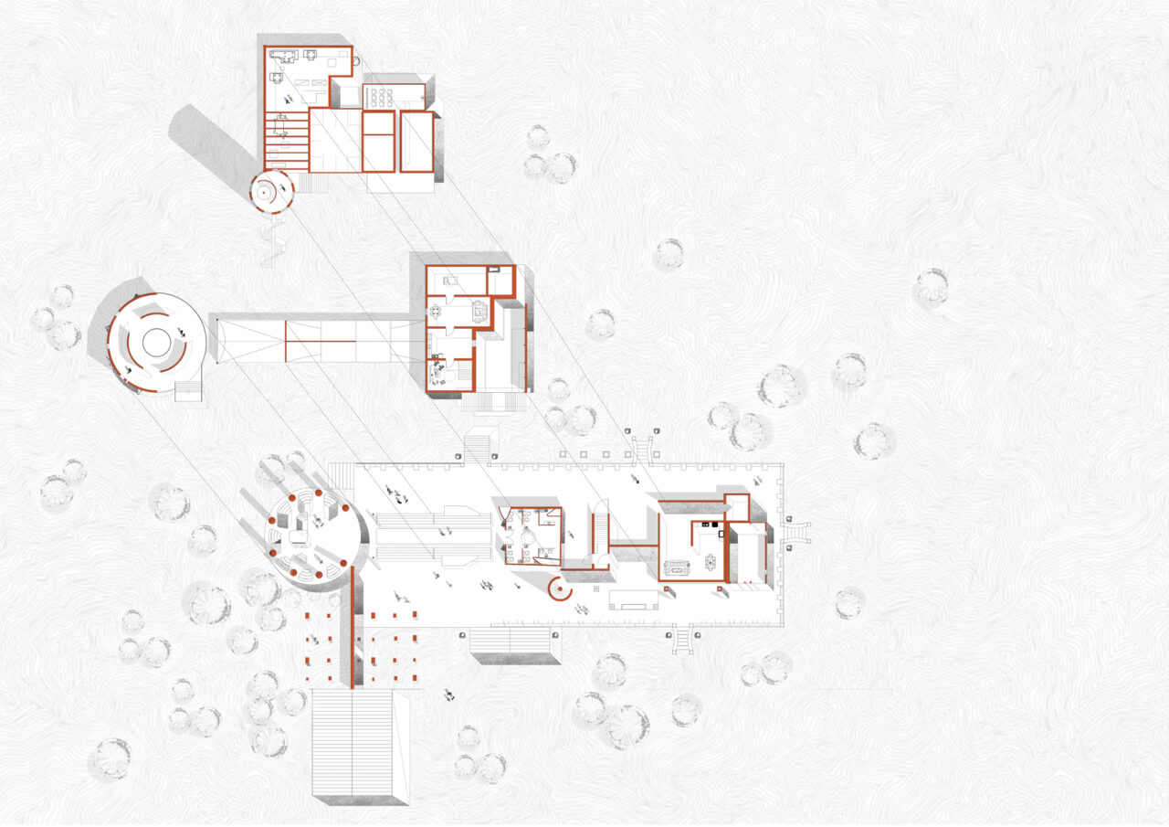
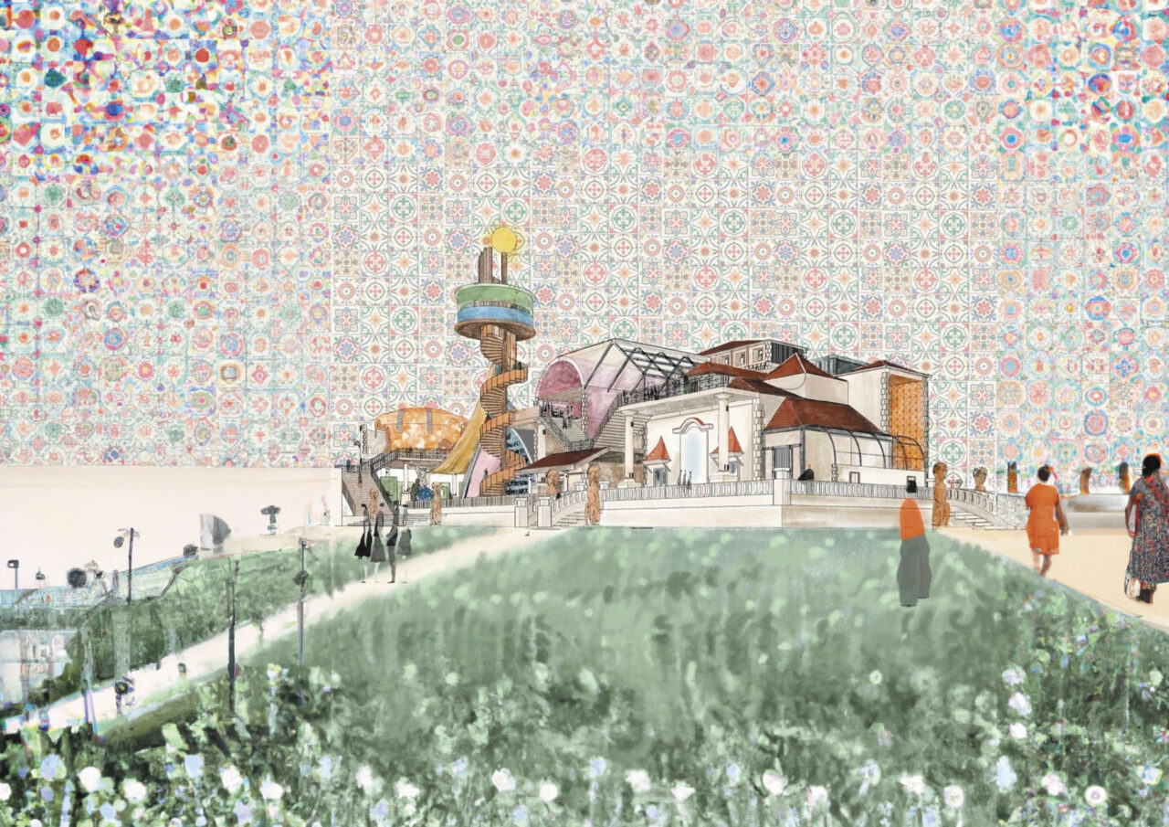
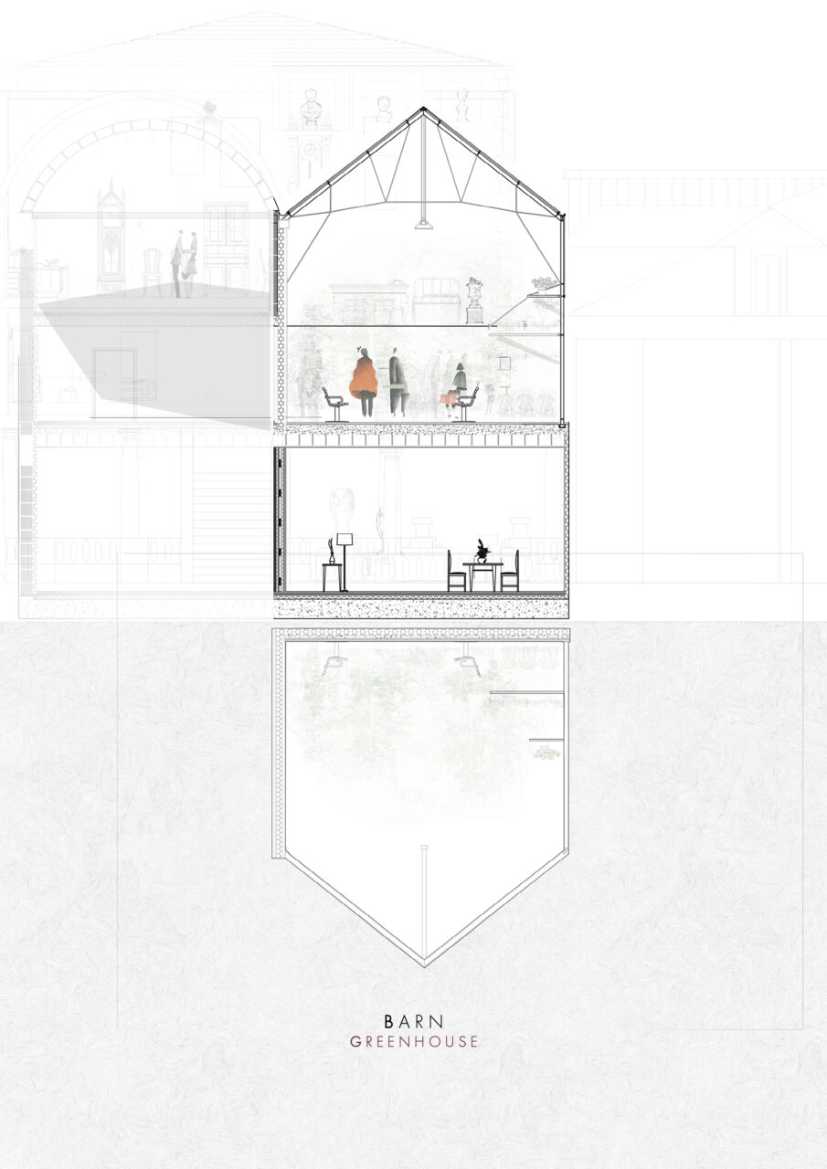

Paula Rego's House - A casted fragment of the house of Paula Rego. Capturing the unique architectural details alongside the culture of Portugal.
The Theatre - A proposal of a theatre space that is inspired by Paula Rego's artwork ''War''.
The Workshop - The workshop is a space created to construct costumes for characters from Paula Rego's paintings. It is inspired by the painting ''Military Manoeuvres''.
Statue of Paula Rego - A hand crafted statue in the memory of Paula Rego placed within an auditorium space allowing people to have speeches and events.
Canvas cloth - a canvas cloth that is painted and overlaid with Paula Rego's ''11 Rooms'' from Tate exhibition. These rooms explain Rego's life.
External Visual - The proposal for a memorial space for Paula Rego. Constructed as a refurbishment and extension around her old house in Portugal.
Masterplan - An abstract master plan that shows all three levels of the proposal, highlighting key architectural detail in a perspective plan view.
Two Point Elevational Perspective - A wide angle perspective of the overall scheme proposed for Paula Rego's memorial space.
The Barn - One of the 11 Spaces proposed. Inspired by the artwork ''Barn'' by Paula Rego the space is designed to be a greenhouse.
Auditorium Iso - Development of the 3D space while keeping everything traditional to its culture. The auditorium space allows peoples voices to be heard.

BA (Hons) Interior Architecture and Design
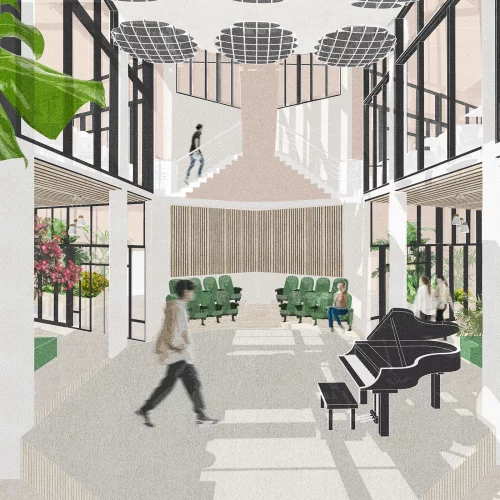
BA (Hons) Interior Architecture and Design
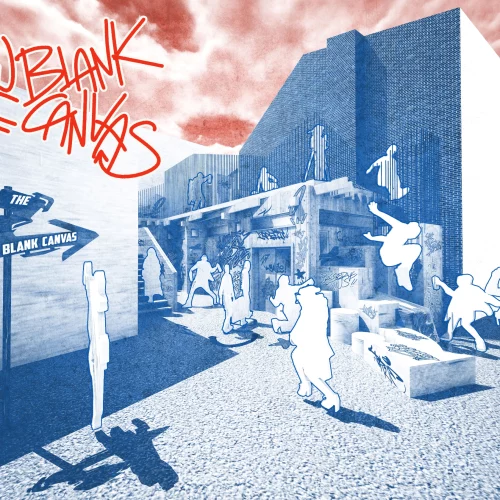
BA (Hons) Architecture

BA (Hons) Architecture
