
Muhammad Zayn Ashraf
BA (Hons) Architecture






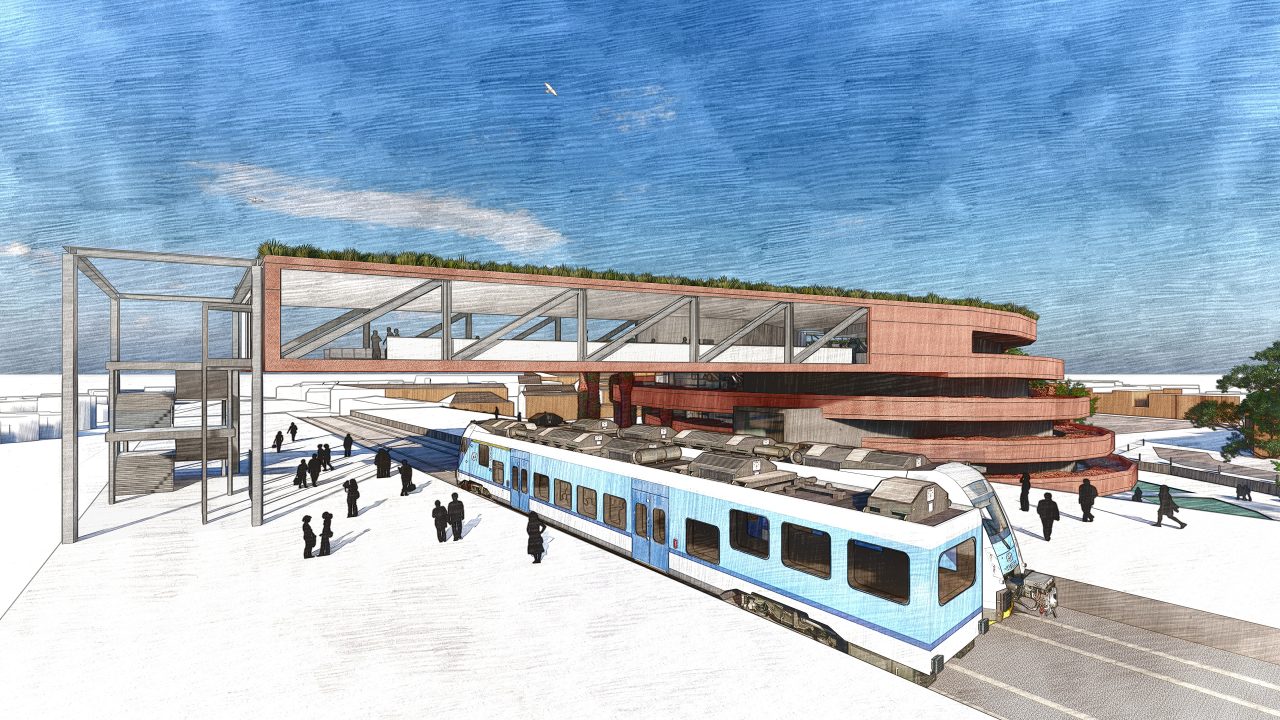
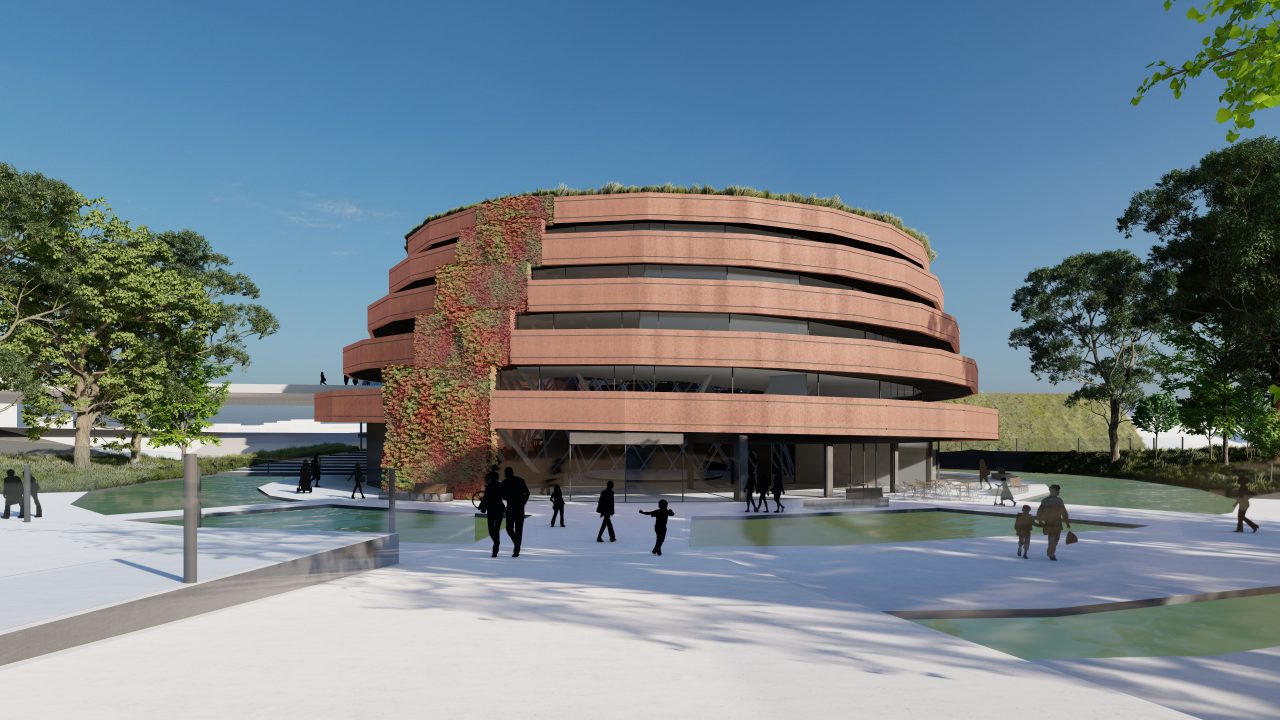
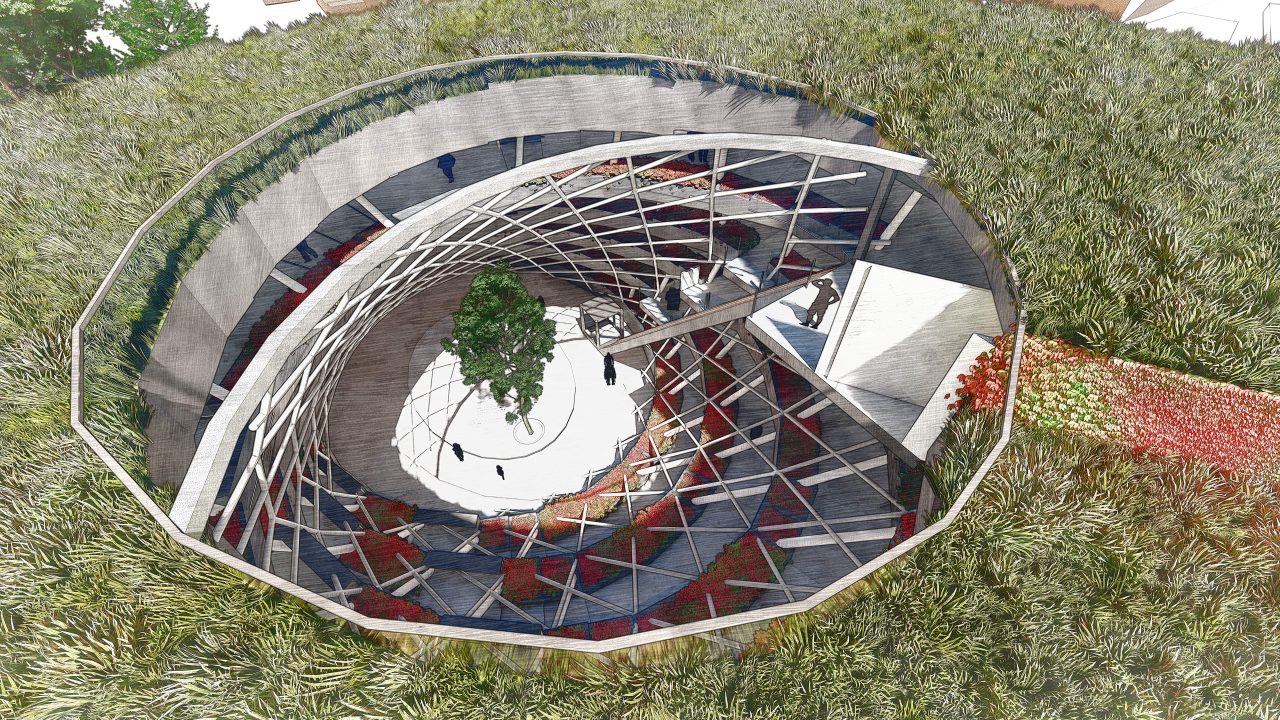
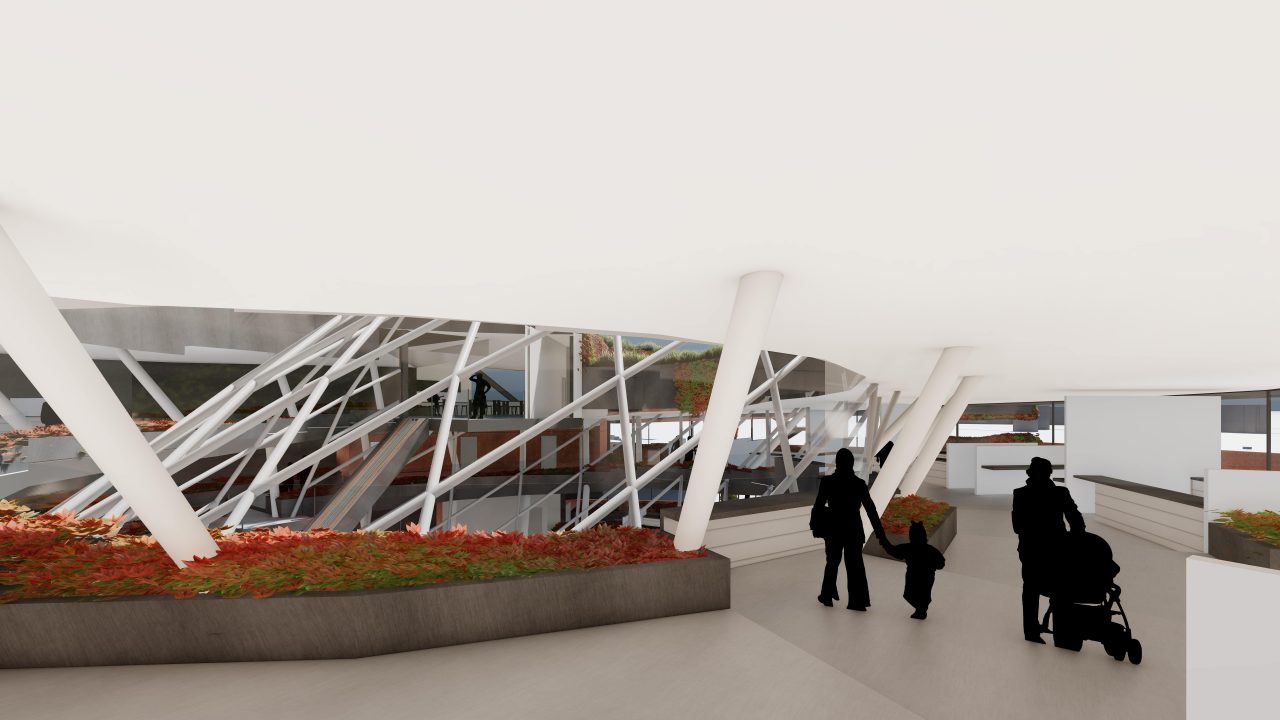
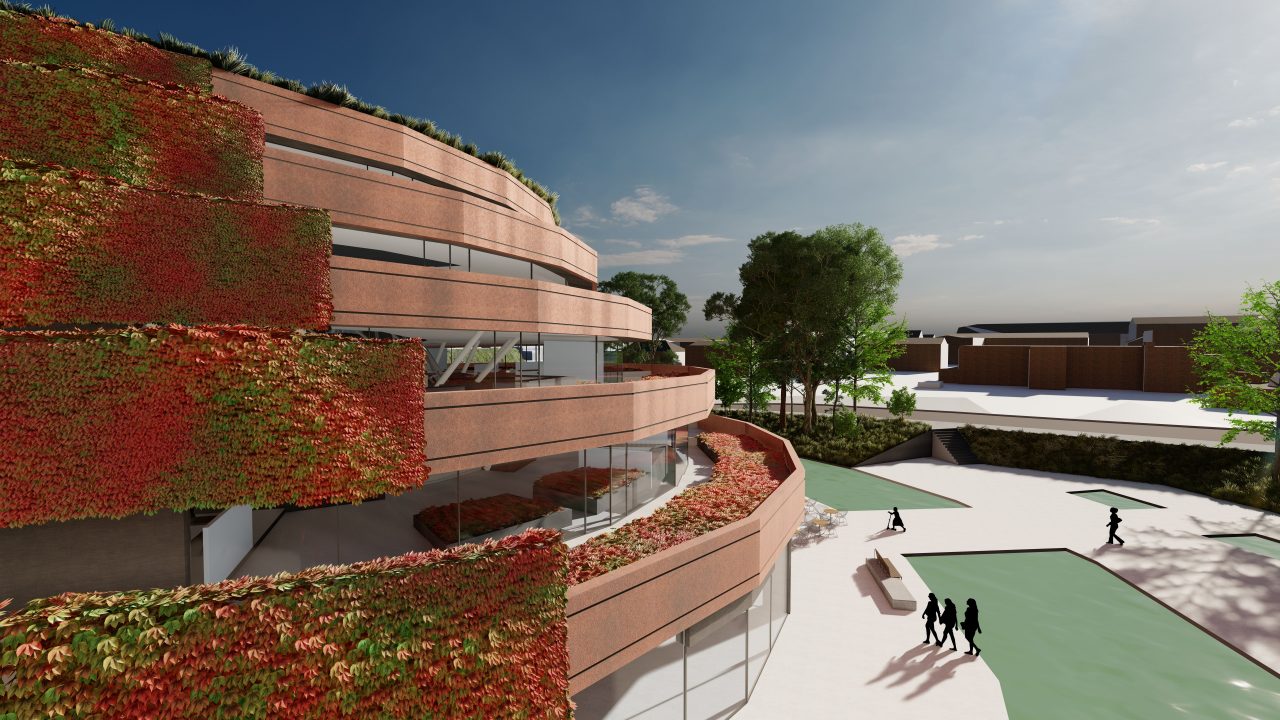
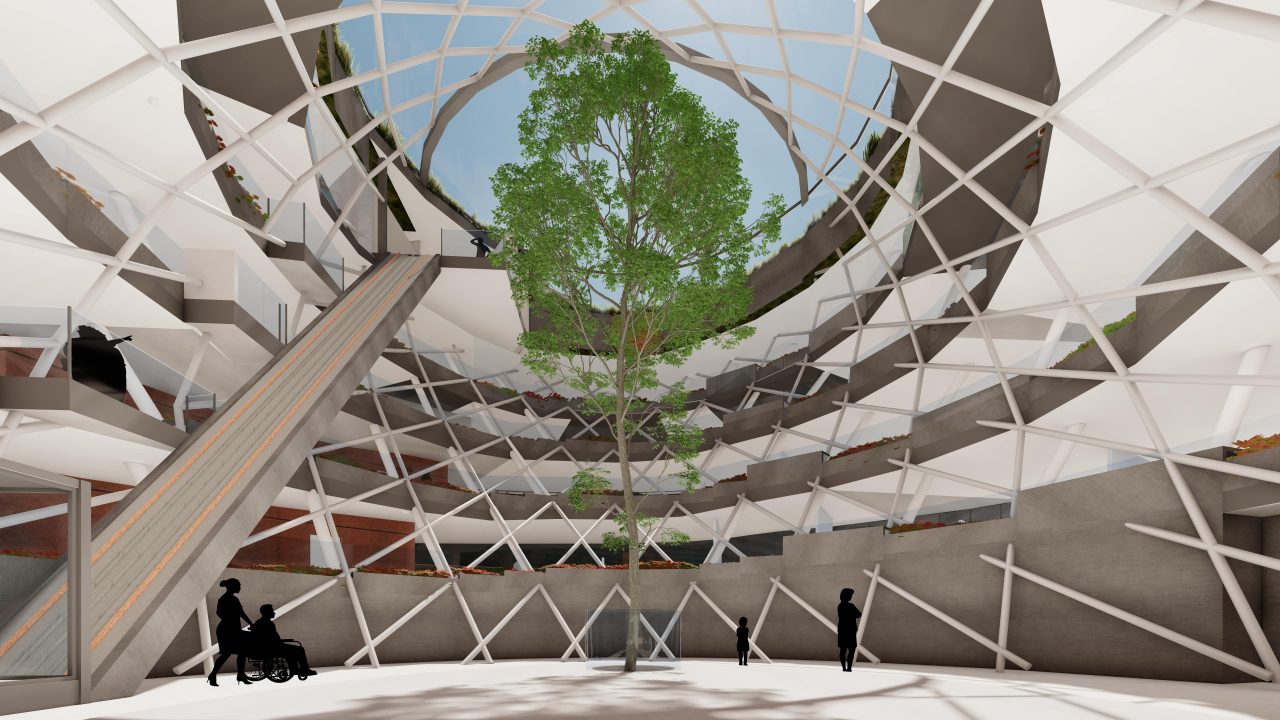
ARC6013 Design Resolution - Proposed plan level 00 showing ground floor layout
ARC6013 Design Resolution - Proposed plan level 04 showing exit 2 to West platform
ARC6013 Design Resolution - Proposed south elevation with annotations
ARC6013 Design Resolution - Technical detail at external balcony parapet
ARC6013 Design Resolution - Technical rendered zoomed section
ARC6013 Design Resolution - Technical detail of bridge roof
ARC6013 Design Resolution - Rendered image of the South Elevation
ARC6013 Design Resolution - Rendered Visual of building entrance and approach
ARC6013 Design Resolution - Visual of building profile and feature anisotropic structural lattice
ARC6013 Design Resolution - Internal visual of stalls and rising walkway
ARC6013 Design Resolution - External visual showing landscaping and building facade
ARC6013 Design Resolution - Internal rendered visual of entrance atrium and lattice structure

BA (Hons) Architecture

BA (Hons) Interior Architecture and Design

BA (Hons) Interior Architecture & Design Malaysia

BA (Hons) Interior Architecture and Design
